Idées déco de salles de bain en bois foncé avec un sol en ardoise
Trier par :
Budget
Trier par:Populaires du jour
1 - 20 sur 1 295 photos
1 sur 3

Builder | Thin Air Construction |
Electrical Contractor- Shadow Mtn. Electric
Photography | Jon Kohlwey
Designer | Tara Bender
Starmark Cabinetry
Cette image montre une salle de bain principale chalet en bois foncé de taille moyenne avec un placard à porte shaker, une baignoire en alcôve, un combiné douche/baignoire, WC à poser, un carrelage gris, du carrelage en marbre, un mur beige, un sol en ardoise, un lavabo encastré, un plan de toilette en marbre, un sol gris, une cabine de douche avec un rideau et un plan de toilette gris.
Cette image montre une salle de bain principale chalet en bois foncé de taille moyenne avec un placard à porte shaker, une baignoire en alcôve, un combiné douche/baignoire, WC à poser, un carrelage gris, du carrelage en marbre, un mur beige, un sol en ardoise, un lavabo encastré, un plan de toilette en marbre, un sol gris, une cabine de douche avec un rideau et un plan de toilette gris.

Fotos by Ines Grabner
Idées déco pour une petite salle d'eau contemporaine en bois foncé avec une douche à l'italienne, WC suspendus, un carrelage gris, du carrelage en ardoise, un mur gris, un sol en ardoise, une vasque, un placard à porte plane, un plan de toilette en bois, un sol gris, aucune cabine et un plan de toilette marron.
Idées déco pour une petite salle d'eau contemporaine en bois foncé avec une douche à l'italienne, WC suspendus, un carrelage gris, du carrelage en ardoise, un mur gris, un sol en ardoise, une vasque, un placard à porte plane, un plan de toilette en bois, un sol gris, aucune cabine et un plan de toilette marron.

A once small, cramped space has been turned into an elegant, spacious bathroom. We relocated most of the plumbing in order to rearrange the entire layout for a better-suited design. For additional space, which was important, we added in a large espresso-colored vanity and medicine cabinet. Light natural stone finishes and a light blue accent wall add a sophisticated contrast to the rich wood furnishings and are further complemented by the gorgeous freestanding pedestal bathtub and feminine shower curtains.
Designed by Chi Renovation & Design who serve Chicago and it's surrounding suburbs, with an emphasis on the North Side and North Shore. You'll find their work from the Loop through Humboldt Park, Skokie, Evanston, Wilmette, and all of the way up to Lake Forest.
For more about Chi Renovation & Design, click here: https://www.chirenovation.com/
To learn more about this project, click here: https://www.chirenovation.com/portfolio/lincoln-park-bath/
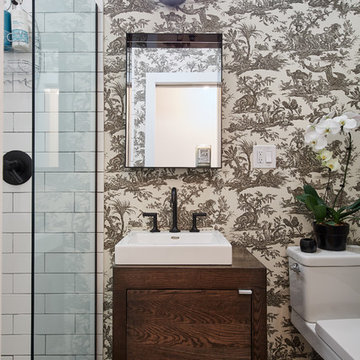
Aleks Eva (@aleksevaphoto)
Exemple d'une salle de bain tendance en bois foncé avec un mur multicolore, un sol en ardoise, un plan de toilette en bois, un placard à porte plane, WC séparés, un carrelage blanc, un carrelage métro et une vasque.
Exemple d'une salle de bain tendance en bois foncé avec un mur multicolore, un sol en ardoise, un plan de toilette en bois, un placard à porte plane, WC séparés, un carrelage blanc, un carrelage métro et une vasque.

Exemple d'un grand sauna montagne en bois foncé avec un espace douche bain, un mur marron, un sol en ardoise, un sol multicolore, aucune cabine, une baignoire sur pieds, un lavabo encastré et un mur en pierre.

Idée de décoration pour une salle de bain principale tradition en bois foncé de taille moyenne avec un placard avec porte à panneau encastré, une douche à l'italienne, un carrelage blanc, un carrelage métro, un mur gris, un sol en ardoise, un lavabo encastré, un sol multicolore, une cabine de douche à porte battante, un plan de toilette en marbre et WC suspendus.

This indoor/outdoor master bath was a pleasure to be a part of. This one of a kind bathroom brings in natural light from two areas of the room and balances this with modern touches. We used dark cabinetry and countertops to create symmetry with the white bathtub, furniture and accessories.

Bedwardine Road is our epic renovation and extension of a vast Victorian villa in Crystal Palace, south-east London.
Traditional architectural details such as flat brick arches and a denticulated brickwork entablature on the rear elevation counterbalance a kitchen that feels like a New York loft, complete with a polished concrete floor, underfloor heating and floor to ceiling Crittall windows.
Interiors details include as a hidden “jib” door that provides access to a dressing room and theatre lights in the master bathroom.

Photos by Mark Gebhardt photography.
Cette photo montre une grande douche en alcôve principale chic en bois foncé avec un placard avec porte à panneau surélevé, une baignoire posée, un carrelage marron, des dalles de pierre, un mur blanc, un sol en ardoise, un lavabo encastré, un plan de toilette en terrazzo, un sol multicolore et une cabine de douche à porte battante.
Cette photo montre une grande douche en alcôve principale chic en bois foncé avec un placard avec porte à panneau surélevé, une baignoire posée, un carrelage marron, des dalles de pierre, un mur blanc, un sol en ardoise, un lavabo encastré, un plan de toilette en terrazzo, un sol multicolore et une cabine de douche à porte battante.
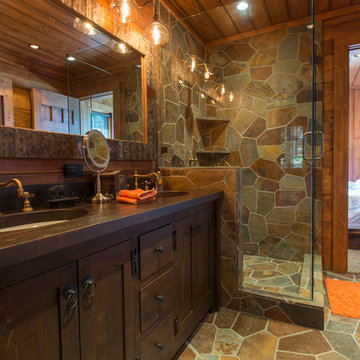
Cette photo montre une douche en alcôve montagne en bois foncé avec un placard à porte shaker, un sol en ardoise, un lavabo encastré et une cabine de douche à porte battante.

This typical 70’s bathroom with a sunken tile bath and bright wallpaper was transformed into a Zen-like luxury bath. A custom designed Japanese soaking tub was built with its water filler descending from a spout in the ceiling, positioned next to a nautilus shaped shower with frameless curved glass lined with stunning gold toned mosaic tile. Custom built cedar cabinets with a linen closet adorned with twigs as door handles. Gorgeous flagstone flooring and customized lighting accentuates this beautiful creation to surround yourself in total luxury and relaxation.
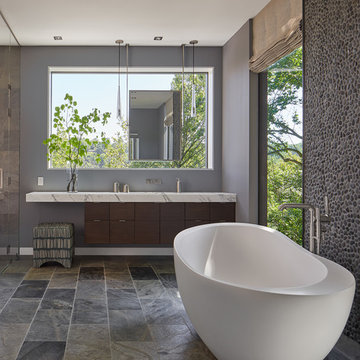
Cette photo montre une grande douche en alcôve principale tendance en bois foncé avec un placard à porte plane, une baignoire indépendante, un carrelage gris, une plaque de galets, un mur gris, un sol en ardoise, un lavabo encastré, un plan de toilette en marbre, un sol gris, une cabine de douche à porte battante et un plan de toilette blanc.
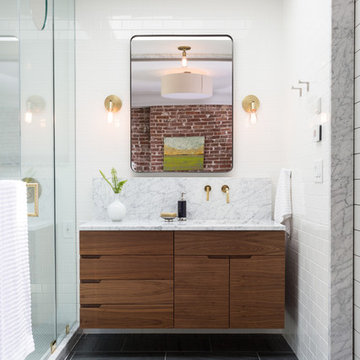
The custom vanity is the focal point and the marble backsplash gives you double the impact. Blackstock Photography
Aménagement d'une douche en alcôve principale moderne en bois foncé avec un placard à porte plane, un carrelage blanc, un carrelage métro, un mur blanc, un sol en ardoise, un lavabo encastré, un plan de toilette en marbre, un sol gris et une cabine de douche à porte battante.
Aménagement d'une douche en alcôve principale moderne en bois foncé avec un placard à porte plane, un carrelage blanc, un carrelage métro, un mur blanc, un sol en ardoise, un lavabo encastré, un plan de toilette en marbre, un sol gris et une cabine de douche à porte battante.
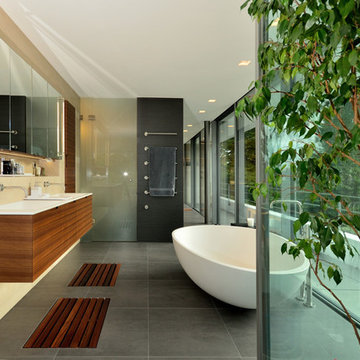
Wellnessbereich mit Blick über Freising bis zu den Alpen, ausgestattet mit Sauna, Dampfbad, Regendusche und freistehender Wanne, ein Doppelwaschtisch und ein separates WC.
Fotos: www.tegosophie.de

The glass crystal blue and white matte subway tile beautifully compliment each other and the slate mosaic flooring.
Aménagement d'une grande salle de bain principale moderne en bois foncé avec un lavabo encastré, un placard à porte shaker, un plan de toilette en quartz, une douche ouverte, un carrelage bleu, un carrelage en pâte de verre, un mur bleu et un sol en ardoise.
Aménagement d'une grande salle de bain principale moderne en bois foncé avec un lavabo encastré, un placard à porte shaker, un plan de toilette en quartz, une douche ouverte, un carrelage bleu, un carrelage en pâte de verre, un mur bleu et un sol en ardoise.

Master Bathroom
Photos by Eric Zepeda
Exemple d'une salle de bain principale chic en bois foncé de taille moyenne avec un lavabo encastré, un placard à porte shaker, une baignoire encastrée, un carrelage blanc, des carreaux de céramique, un plan de toilette en quartz, un mur blanc et un sol en ardoise.
Exemple d'une salle de bain principale chic en bois foncé de taille moyenne avec un lavabo encastré, un placard à porte shaker, une baignoire encastrée, un carrelage blanc, des carreaux de céramique, un plan de toilette en quartz, un mur blanc et un sol en ardoise.

Connie Anderson
Idées déco pour une grande salle de bain principale contemporaine en bois foncé avec un placard à porte plane, une baignoire indépendante, une douche d'angle, WC séparés, un carrelage gris, un carrelage blanc, du carrelage en marbre, un mur gris, un sol en ardoise, une vasque, un plan de toilette en quartz, un sol gris et une cabine de douche à porte battante.
Idées déco pour une grande salle de bain principale contemporaine en bois foncé avec un placard à porte plane, une baignoire indépendante, une douche d'angle, WC séparés, un carrelage gris, un carrelage blanc, du carrelage en marbre, un mur gris, un sol en ardoise, une vasque, un plan de toilette en quartz, un sol gris et une cabine de douche à porte battante.

Idées déco pour une grande salle de bain principale classique en bois foncé avec un placard à porte plane, une baignoire indépendante, une douche ouverte, WC séparés, du carrelage en ardoise, un mur beige, un sol en ardoise, un lavabo encastré, un plan de toilette en granite et un carrelage gris.
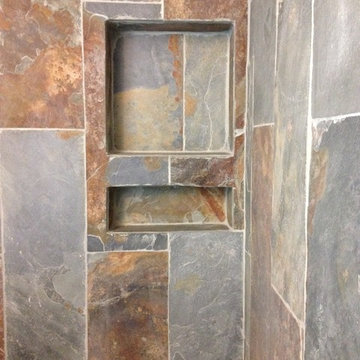
Exemple d'une salle de bain principale chic en bois foncé de taille moyenne avec un placard à porte plane, une douche ouverte, WC à poser, un carrelage marron, un carrelage de pierre, un mur beige, un sol en ardoise, une vasque et un plan de toilette en verre.

Réalisation d'une petite salle de bain principale bohème en bois foncé et bois avec un placard à porte plane, un bain japonais, un combiné douche/baignoire, WC à poser, un carrelage noir, des carreaux de porcelaine, un mur noir, un sol en ardoise, un lavabo posé, un plan de toilette en quartz modifié, un sol gris, aucune cabine, un plan de toilette gris, des toilettes cachées, meuble simple vasque et meuble-lavabo sur pied.
Idées déco de salles de bain en bois foncé avec un sol en ardoise
1