Idées déco de salles de bain en bois foncé avec un sol en ardoise
Trier par :
Budget
Trier par:Populaires du jour
121 - 140 sur 1 295 photos
1 sur 3

Bedwardine Road is our epic renovation and extension of a vast Victorian villa in Crystal Palace, south-east London.
Traditional architectural details such as flat brick arches and a denticulated brickwork entablature on the rear elevation counterbalance a kitchen that feels like a New York loft, complete with a polished concrete floor, underfloor heating and floor to ceiling Crittall windows.
Interiors details include as a hidden “jib” door that provides access to a dressing room and theatre lights in the master bathroom.
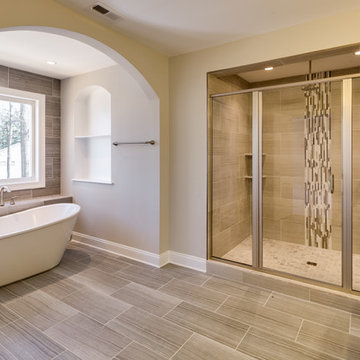
Exemple d'une grande douche en alcôve principale chic en bois foncé avec un placard avec porte à panneau surélevé, une baignoire indépendante, WC séparés, un carrelage beige, un carrelage marron, des dalles de pierre, un mur gris, un sol en ardoise, un lavabo encastré, un plan de toilette en granite, un sol gris et une cabine de douche à porte battante.
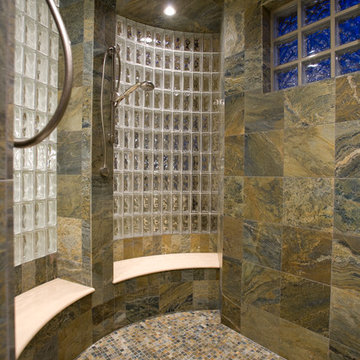
Inspiration pour une grande douche en alcôve principale design en bois foncé avec un placard à porte plane, une baignoire posée, un carrelage beige, un carrelage marron, un carrelage gris, un carrelage blanc, mosaïque, un mur beige, un sol en ardoise, un lavabo intégré et un plan de toilette en verre.
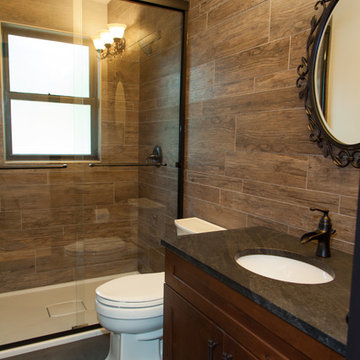
This hall bath continues to merge outside and inside: honed granite counter top, rustic alder shaker cabinets, slate flooring and floor to ceiling tile (in 4 different widths) that look like wood.

It was quite a feat for the builder, Len Developments, to correctly align the horizontal grain in the stone, The end result is certainly very dramatic.
Photography: Bruce Hemming
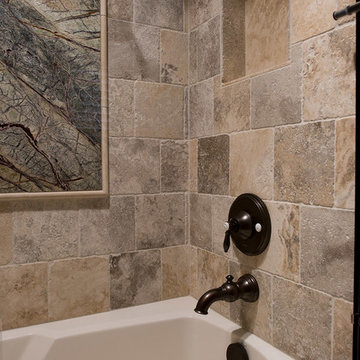
Bathrooms don't have to be boring or basic. They can inspire you, entertain you, and really wow your guests. This rustic-modern design truly represents this family and their home.
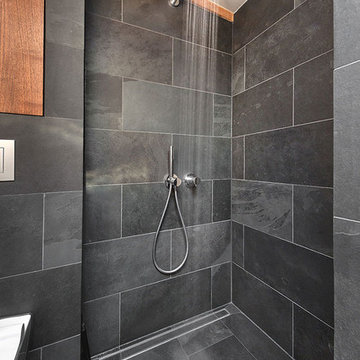
Fotos by Ines Grabner
Cette image montre une petite salle d'eau design en bois foncé avec une douche à l'italienne, WC suspendus, un carrelage gris, du carrelage en ardoise, un mur gris, un sol en ardoise et une vasque.
Cette image montre une petite salle d'eau design en bois foncé avec une douche à l'italienne, WC suspendus, un carrelage gris, du carrelage en ardoise, un mur gris, un sol en ardoise et une vasque.
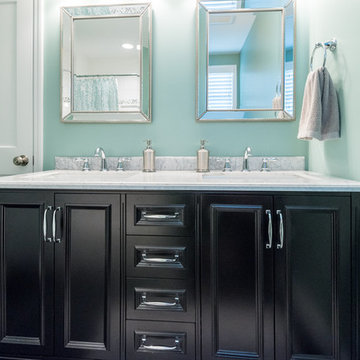
Photo: Eastman Creative
Idées déco pour une salle de bain principale en bois foncé avec un placard avec porte à panneau surélevé, WC séparés, un carrelage blanc, un carrelage métro, un mur vert, un sol en ardoise, un lavabo encastré, un sol gris, une cabine de douche avec un rideau et un plan de toilette en marbre.
Idées déco pour une salle de bain principale en bois foncé avec un placard avec porte à panneau surélevé, WC séparés, un carrelage blanc, un carrelage métro, un mur vert, un sol en ardoise, un lavabo encastré, un sol gris, une cabine de douche avec un rideau et un plan de toilette en marbre.
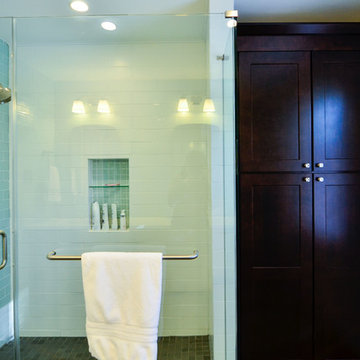
Dark cherry compliments this modern bathroom design. A tall linen closet exists next to the large walk-in shower and opposite a double vanity and adds extra storage space for this master bath.
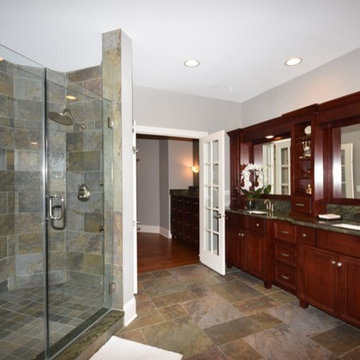
Master Suite Bathroom
Aménagement d'une grande douche en alcôve principale classique en bois foncé avec un placard avec porte à panneau surélevé, une baignoire d'angle, WC séparés, un carrelage gris, du carrelage en ardoise, un mur gris, un sol en ardoise, un lavabo encastré, un plan de toilette en granite, un sol gris et une cabine de douche à porte battante.
Aménagement d'une grande douche en alcôve principale classique en bois foncé avec un placard avec porte à panneau surélevé, une baignoire d'angle, WC séparés, un carrelage gris, du carrelage en ardoise, un mur gris, un sol en ardoise, un lavabo encastré, un plan de toilette en granite, un sol gris et une cabine de douche à porte battante.
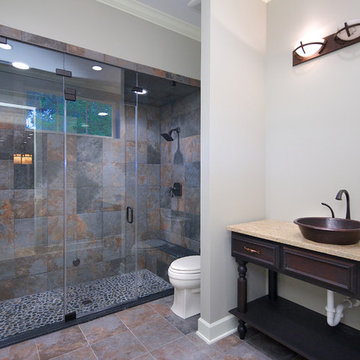
Réalisation d'une salle d'eau craftsman en bois foncé de taille moyenne avec un placard avec porte à panneau encastré, une douche double, un carrelage multicolore, du carrelage en ardoise, un mur gris, un sol en ardoise, une vasque, un plan de toilette en granite, un sol multicolore, une cabine de douche à porte battante et un plan de toilette marron.
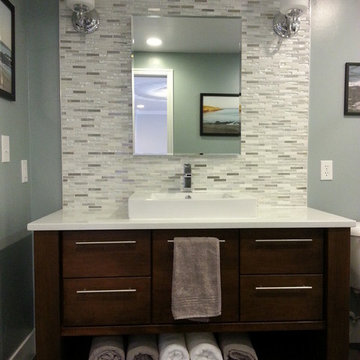
Aménagement d'une salle de bain contemporaine en bois foncé de taille moyenne pour enfant avec un lavabo posé, un placard en trompe-l'oeil, un plan de toilette en surface solide, un carrelage blanc, des carreaux en allumettes, un mur bleu, un sol en ardoise et WC séparés.
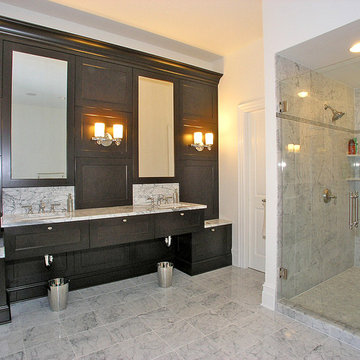
This dramatic design takes its inspiration from the past but retains the best of the present. Exterior highlights include an unusual third-floor cupola that offers birds-eye views of the surrounding countryside, charming cameo windows near the entry, a curving hipped roof and a roomy three-car garage.
Inside, an open-plan kitchen with a cozy window seat features an informal eating area. The nearby formal dining room is oval-shaped and open to the second floor, making it ideal for entertaining. The adjacent living room features a large fireplace, a raised ceiling and French doors that open onto a spacious L-shaped patio, blurring the lines between interior and exterior spaces.
Informal, family-friendly spaces abound, including a home management center and a nearby mudroom. Private spaces can also be found, including the large second-floor master bedroom, which includes a tower sitting area and roomy his and her closets. Also located on the second floor is family bedroom, guest suite and loft open to the third floor. The lower level features a family laundry and craft area, a home theater, exercise room and an additional guest bedroom.

The guest shower includes a single rain shower over the full tiled white space. The large vertical window emulates the tall thin pine trees found just outside.
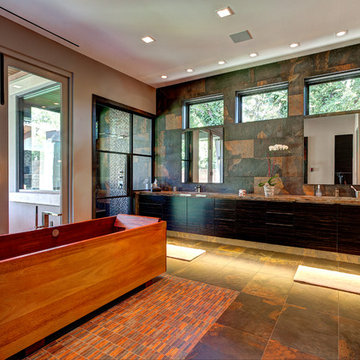
Cette image montre une grande douche en alcôve principale design en bois foncé avec une baignoire indépendante, un placard à porte plane, un mur beige, un sol en ardoise, un lavabo encastré, un sol gris, une cabine de douche à porte battante et un mur en pierre.
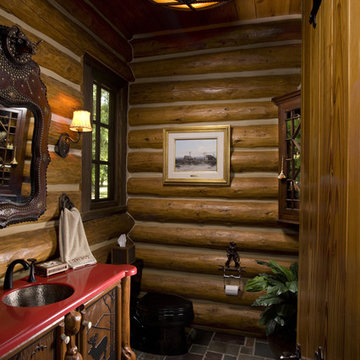
Réalisation d'une salle de bain chalet en bois foncé avec un sol en ardoise et un placard à porte plane.
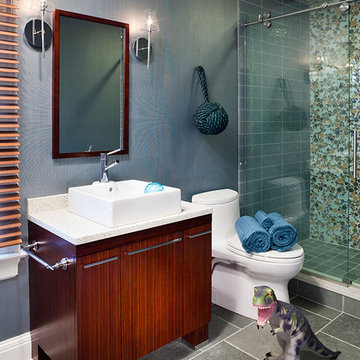
a bathroom a boy can grow into....looks good no matter his age. slate blue tile floor leads to a pattern play in shower tile. shower floor is square slate tile, side shower wall is glass subway tile and back feature wall is a whimsical round glass mosaic tile. frameless shower glass doors slide on a barn style modern nickel track. freestanding zebra wood furniture style bath vanity is finished on top with recycled glass counter top and square modern white vessel sink.
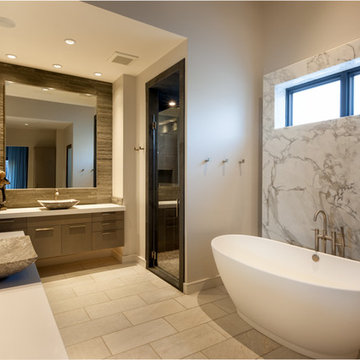
Connie Anderson
Idée de décoration pour une grande salle de bain principale design en bois foncé avec un placard à porte plane, une baignoire indépendante, une douche d'angle, WC séparés, un carrelage gris, un carrelage blanc, du carrelage en marbre, un mur gris, un sol en ardoise, une vasque, un plan de toilette en quartz, un sol gris et une cabine de douche à porte battante.
Idée de décoration pour une grande salle de bain principale design en bois foncé avec un placard à porte plane, une baignoire indépendante, une douche d'angle, WC séparés, un carrelage gris, un carrelage blanc, du carrelage en marbre, un mur gris, un sol en ardoise, une vasque, un plan de toilette en quartz, un sol gris et une cabine de douche à porte battante.
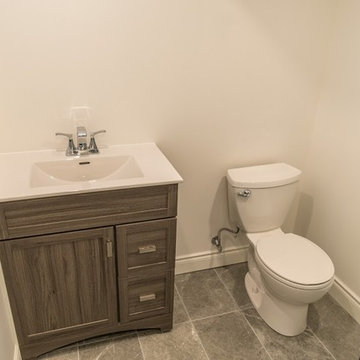
Exemple d'une petite salle d'eau chic en bois foncé avec un placard avec porte à panneau encastré, une douche d'angle, WC séparés, un mur blanc, un sol en ardoise, un sol gris, un carrelage blanc, des carreaux de céramique, un lavabo intégré, un plan de toilette en quartz modifié, une cabine de douche à porte battante et un plan de toilette blanc.
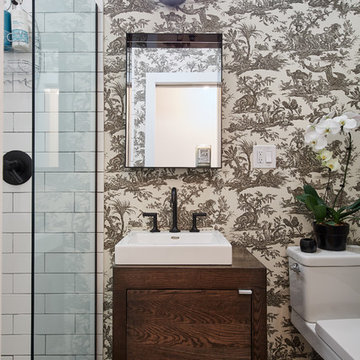
Aleks Eva (@aleksevaphoto)
Exemple d'une salle de bain tendance en bois foncé avec un mur multicolore, un sol en ardoise, un plan de toilette en bois, un placard à porte plane, WC séparés, un carrelage blanc, un carrelage métro et une vasque.
Exemple d'une salle de bain tendance en bois foncé avec un mur multicolore, un sol en ardoise, un plan de toilette en bois, un placard à porte plane, WC séparés, un carrelage blanc, un carrelage métro et une vasque.
Idées déco de salles de bain en bois foncé avec un sol en ardoise
7