Idées déco de salles de bain en bois foncé avec un sol en carrelage de porcelaine
Trier par :
Budget
Trier par:Populaires du jour
81 - 100 sur 33 854 photos
1 sur 3
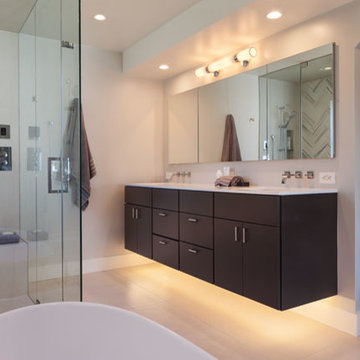
An eye catching herringbone pattern in the wall tile and light under the floating bathroom cabinet offer unusual details to a bathroom remodel in the Glen Park neighborhood of San Francisco. Paired with the modern fixtures and transparent glass shower, these details create a play of volumes that quietly animate the serene space. Photography by Mark Luthringer
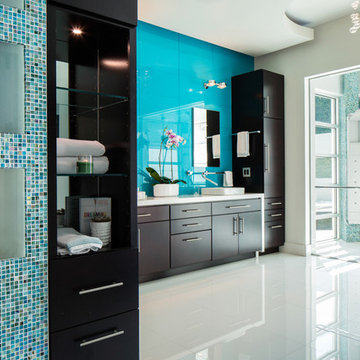
Uneek Image
Inspiration pour une très grande douche en alcôve principale design en bois foncé avec un lavabo posé, un placard à porte plane, un plan de toilette en quartz, une baignoire indépendante, WC à poser, un mur blanc et un sol en carrelage de porcelaine.
Inspiration pour une très grande douche en alcôve principale design en bois foncé avec un lavabo posé, un placard à porte plane, un plan de toilette en quartz, une baignoire indépendante, WC à poser, un mur blanc et un sol en carrelage de porcelaine.
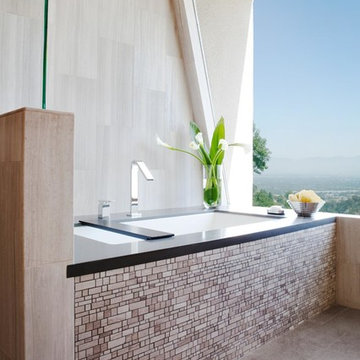
Lauren Jacobsen Interior Design
Cette image montre une grande salle de bain principale design en bois foncé avec un lavabo encastré, un placard à porte plane, un carrelage gris, un mur blanc, une baignoire indépendante, WC à poser, des carreaux de porcelaine, un sol en carrelage de porcelaine, un plan de toilette en surface solide, un sol gris et une fenêtre.
Cette image montre une grande salle de bain principale design en bois foncé avec un lavabo encastré, un placard à porte plane, un carrelage gris, un mur blanc, une baignoire indépendante, WC à poser, des carreaux de porcelaine, un sol en carrelage de porcelaine, un plan de toilette en surface solide, un sol gris et une fenêtre.
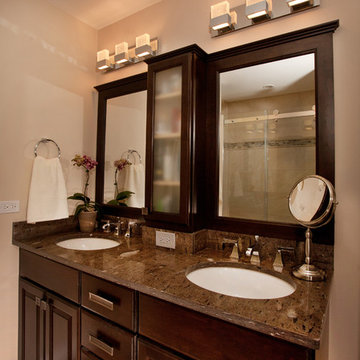
Brad Baskin Photography
Exemple d'une douche en alcôve principale chic en bois foncé de taille moyenne avec un lavabo encastré, un placard avec porte à panneau encastré, un plan de toilette en granite, WC séparés, un carrelage beige, des carreaux de porcelaine, un mur beige et un sol en carrelage de porcelaine.
Exemple d'une douche en alcôve principale chic en bois foncé de taille moyenne avec un lavabo encastré, un placard avec porte à panneau encastré, un plan de toilette en granite, WC séparés, un carrelage beige, des carreaux de porcelaine, un mur beige et un sol en carrelage de porcelaine.
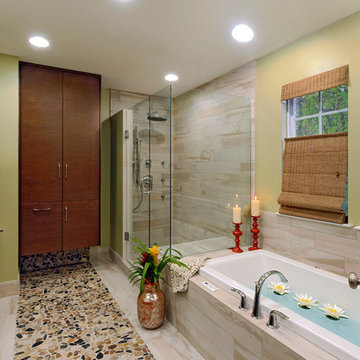
View of the Tub & Shower - The shower configuration has 3 body-sprays, a rainhead, and hand-held shower. The bench in the shower continues to become the tub-deck, featuring a bubble massage tub complete with chromatherapy
Photo: Bob Narod
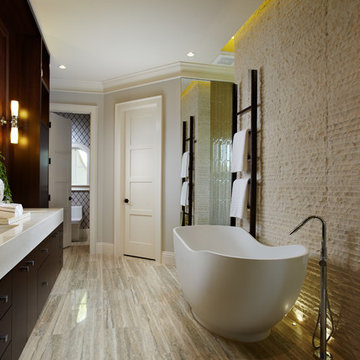
Marc Rutenberg Homes
Inspiration pour une grande salle de bain principale traditionnelle en bois foncé avec un placard à porte plane, une baignoire indépendante, une douche ouverte, WC à poser, un mur gris, un sol en carrelage de porcelaine, un lavabo encastré et un plan de toilette en quartz.
Inspiration pour une grande salle de bain principale traditionnelle en bois foncé avec un placard à porte plane, une baignoire indépendante, une douche ouverte, WC à poser, un mur gris, un sol en carrelage de porcelaine, un lavabo encastré et un plan de toilette en quartz.

Waynesboro master bath renovation in Houston, Texas. This is a small 5'x12' bathroom that we were able to squeeze a lot of nice features into. When dealing with a very small vanity top, using a wall mounted faucet frees up your counter space. The use of large 24x24 tiles in the small shower cuts down on the busyness of grout lines and gives a larger scale to the small space. The wall behind the commode is shared with another bath and is actually 8" deep, so we boxed out that space and have a very deep storage cabinet that looks shallow from the outside. A large sheet glass mirror mounted with standoffs also helps the space to feel larger.
Granite: Brown Sucuri 3cm
Vanity: Stained mahogany, custom made by our carpenter
Wall Tile: Emser Paladino Albanelle 24x24
Floor Tile: Emser Perspective Gray 12x24
Accent Tile: Emser Silver Marble Mini Offset
Liner Tile: Emser Silver Cigaro 1x12
Wall Paint Color: Sherwin Williams Oyster Bay
Trim Paint Color: Sherwin Williams Alabaster
Plumbing Fixtures: Danze
Lighting: Kenroy Home Margot Mini Pendants
Toilet: American Standard Champion 4
All Photos by Curtis Lawson
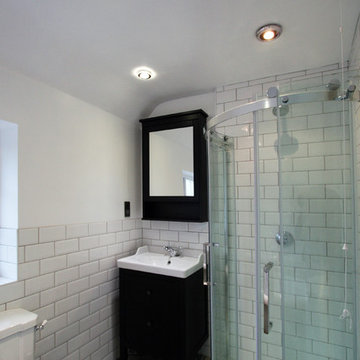
This small space was enhanced by cleaver use of standard products, making this master bathroom feel bespoke and luxurious.
Exemple d'une salle de bain principale chic en bois foncé de taille moyenne avec un placard à porte shaker, une douche d'angle, WC séparés, un carrelage blanc, des carreaux de porcelaine, un mur blanc, un sol en carrelage de porcelaine et un plan vasque.
Exemple d'une salle de bain principale chic en bois foncé de taille moyenne avec un placard à porte shaker, une douche d'angle, WC séparés, un carrelage blanc, des carreaux de porcelaine, un mur blanc, un sol en carrelage de porcelaine et un plan vasque.

A residential project by gindesigns, an interior design firm in Houston, Texas.
Photography by Peter Molick
Réalisation d'un grand sauna design en bois foncé avec un carrelage beige, des dalles de pierre, un mur blanc et un sol en carrelage de porcelaine.
Réalisation d'un grand sauna design en bois foncé avec un carrelage beige, des dalles de pierre, un mur blanc et un sol en carrelage de porcelaine.
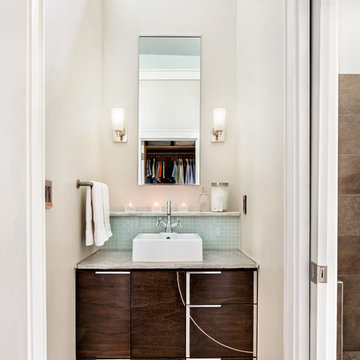
Photo credit: Denise Retallack Photography
Cette photo montre une petite salle de bain principale chic en bois foncé avec un plan de toilette en marbre, une vasque, un placard à porte plane, un carrelage bleu, un carrelage en pâte de verre, un mur gris et un sol en carrelage de porcelaine.
Cette photo montre une petite salle de bain principale chic en bois foncé avec un plan de toilette en marbre, une vasque, un placard à porte plane, un carrelage bleu, un carrelage en pâte de verre, un mur gris et un sol en carrelage de porcelaine.
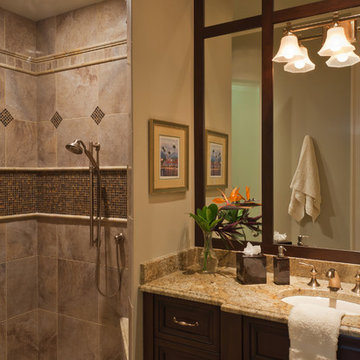
Lori Hamilton Photography
Exemple d'une salle de bain chic en bois foncé de taille moyenne avec un plan de toilette en granite, un lavabo encastré, un placard avec porte à panneau encastré, un carrelage gris, des carreaux de porcelaine, un mur beige, un sol en carrelage de porcelaine et un sol beige.
Exemple d'une salle de bain chic en bois foncé de taille moyenne avec un plan de toilette en granite, un lavabo encastré, un placard avec porte à panneau encastré, un carrelage gris, des carreaux de porcelaine, un mur beige, un sol en carrelage de porcelaine et un sol beige.
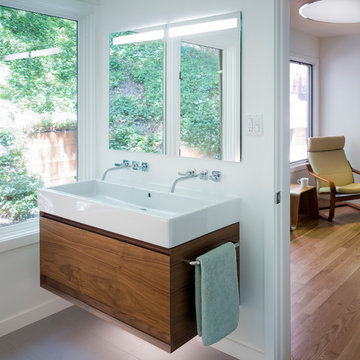
photo by scott hargis
Réalisation d'une salle de bain principale design en bois foncé de taille moyenne avec des carreaux de porcelaine, une grande vasque, un placard à porte plane, un mur blanc et un sol en carrelage de porcelaine.
Réalisation d'une salle de bain principale design en bois foncé de taille moyenne avec des carreaux de porcelaine, une grande vasque, un placard à porte plane, un mur blanc et un sol en carrelage de porcelaine.
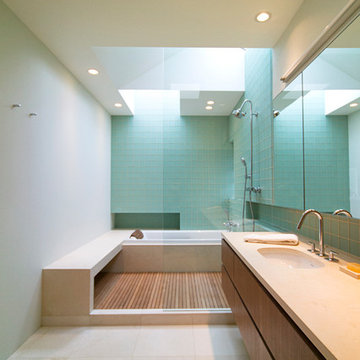
Idées déco pour une grande salle de bain principale contemporaine en bois foncé avec un lavabo encastré, une douche ouverte, aucune cabine, un placard à porte plane, un carrelage bleu, un carrelage en pâte de verre, un mur gris, un sol en carrelage de porcelaine et un sol beige.
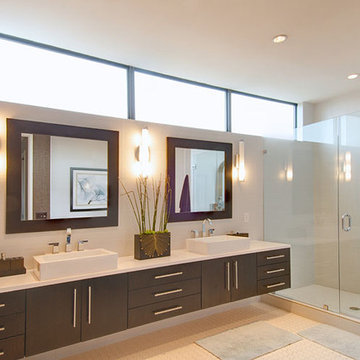
Idée de décoration pour une grande douche en alcôve principale minimaliste en bois foncé avec un placard à porte plane, un mur beige, un sol en carrelage de porcelaine, un lavabo posé, un sol beige et une cabine de douche à porte battante.

The master bathroom has radiant heating throughout the floor including the shower.
Idées déco pour une salle de bain principale bord de mer en bois foncé de taille moyenne avec une baignoire posée, un carrelage bleu, un carrelage vert, mosaïque, un mur beige, un sol en carrelage de porcelaine, un lavabo encastré, un plan de toilette en granite, un sol beige et un placard avec porte à panneau encastré.
Idées déco pour une salle de bain principale bord de mer en bois foncé de taille moyenne avec une baignoire posée, un carrelage bleu, un carrelage vert, mosaïque, un mur beige, un sol en carrelage de porcelaine, un lavabo encastré, un plan de toilette en granite, un sol beige et un placard avec porte à panneau encastré.
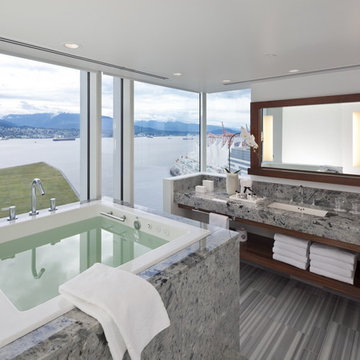
Designed while at CHil Design Group. Contempory Tailored.
Réalisation d'une salle de bain principale design en bois foncé de taille moyenne avec un lavabo encastré, un placard sans porte, une baignoire posée, un carrelage gris, WC séparés, un mur blanc, un sol en carrelage de porcelaine et un plan de toilette en granite.
Réalisation d'une salle de bain principale design en bois foncé de taille moyenne avec un lavabo encastré, un placard sans porte, une baignoire posée, un carrelage gris, WC séparés, un mur blanc, un sol en carrelage de porcelaine et un plan de toilette en granite.
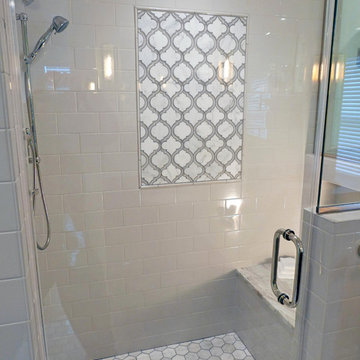
This completely remodeled shower features subway tiles as well as Ammara faucets and shower head. The mosaic on the back wall is Camilla wall tile with mirror glass and Carrera stone. The floor tile in and outside the shower is Hampton hexagon-shaped Carrera marble.

Shop My Design here: https://www.designbychristinaperry.com/encore-condo-project-owners-bathroom/

Wet Room, Modern Wet Room, Small Wet Room Renovation, First Floor Wet Room, Second Story Wet Room Bathroom, Open Shower With Bath In Open Area, Real Timber Vanity, West Leederville Bathrooms

Réalisation d'une salle de bain tradition en bois foncé de taille moyenne avec un placard à porte plane, WC à poser, un carrelage blanc, des carreaux de porcelaine, un mur blanc, un sol en carrelage de porcelaine, un lavabo encastré, un sol multicolore, une cabine de douche à porte coulissante, un plan de toilette blanc et un plan de toilette en marbre.
Idées déco de salles de bain en bois foncé avec un sol en carrelage de porcelaine
5