Idées déco de salles de bain en bois foncé avec un sol en carrelage de porcelaine
Trier par :
Budget
Trier par:Populaires du jour
121 - 140 sur 33 854 photos
1 sur 3
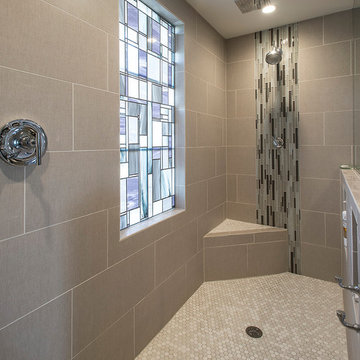
Cette image montre une grande salle de bain principale design en bois foncé avec un placard à porte shaker, une douche ouverte, des carreaux de porcelaine, un mur beige, un sol en carrelage de porcelaine et une vasque.

Idée de décoration pour une grande salle d'eau design en bois foncé avec un placard à porte plane, une douche ouverte, un carrelage marron, des carreaux de porcelaine, un mur blanc, un lavabo posé, un plan de toilette en quartz, un sol en carrelage de porcelaine, aucune cabine et un sol blanc.
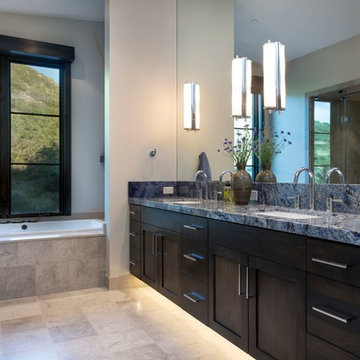
Darryl Dobson
Exemple d'une grande douche en alcôve principale tendance en bois foncé avec un placard à porte shaker, une baignoire posée, un carrelage beige, un mur beige, un lavabo encastré, un plan de toilette en granite, un sol beige, des carreaux de porcelaine, un sol en carrelage de porcelaine, une cabine de douche à porte battante et un plan de toilette bleu.
Exemple d'une grande douche en alcôve principale tendance en bois foncé avec un placard à porte shaker, une baignoire posée, un carrelage beige, un mur beige, un lavabo encastré, un plan de toilette en granite, un sol beige, des carreaux de porcelaine, un sol en carrelage de porcelaine, une cabine de douche à porte battante et un plan de toilette bleu.
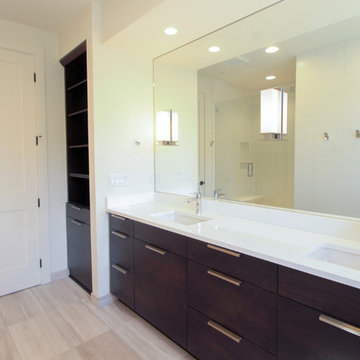
Idée de décoration pour une grande salle de bain principale design en bois foncé avec un placard à porte plane, un mur blanc, un sol en carrelage de porcelaine, un lavabo encastré, un plan de toilette en quartz et un sol beige.
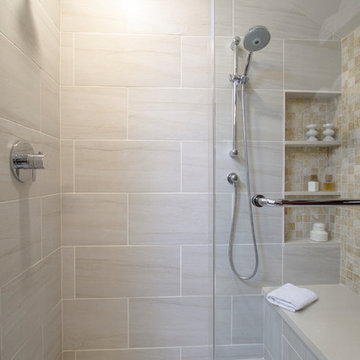
Walk in curbless shower with bench and hand held shower plus shampoo shelves
Photographer -Jeffrey E. Tryon
Aménagement d'une grande salle de bain principale moderne en bois foncé avec un placard à porte plane, une douche à l'italienne, WC à poser, un carrelage beige, des carreaux de porcelaine, un mur blanc, une baignoire posée, un sol en carrelage de porcelaine, un lavabo encastré, un plan de toilette en quartz modifié, un sol beige et une cabine de douche à porte battante.
Aménagement d'une grande salle de bain principale moderne en bois foncé avec un placard à porte plane, une douche à l'italienne, WC à poser, un carrelage beige, des carreaux de porcelaine, un mur blanc, une baignoire posée, un sol en carrelage de porcelaine, un lavabo encastré, un plan de toilette en quartz modifié, un sol beige et une cabine de douche à porte battante.

Jose Alfano
Aménagement d'une petite salle d'eau montagne en bois foncé avec un carrelage beige, un mur beige, un lavabo intégré, un placard avec porte à panneau surélevé, une douche ouverte, WC séparés, un carrelage de pierre, un sol en carrelage de porcelaine et un plan de toilette en surface solide.
Aménagement d'une petite salle d'eau montagne en bois foncé avec un carrelage beige, un mur beige, un lavabo intégré, un placard avec porte à panneau surélevé, une douche ouverte, WC séparés, un carrelage de pierre, un sol en carrelage de porcelaine et un plan de toilette en surface solide.

Trent Teigen
Aménagement d'une très grande salle de bain principale contemporaine en bois foncé avec une baignoire indépendante, une douche ouverte, un carrelage beige, un carrelage de pierre, un mur beige, un sol en carrelage de porcelaine, un sol beige, aucune cabine, un placard à porte plane, un lavabo intégré et un plan de toilette en béton.
Aménagement d'une très grande salle de bain principale contemporaine en bois foncé avec une baignoire indépendante, une douche ouverte, un carrelage beige, un carrelage de pierre, un mur beige, un sol en carrelage de porcelaine, un sol beige, aucune cabine, un placard à porte plane, un lavabo intégré et un plan de toilette en béton.
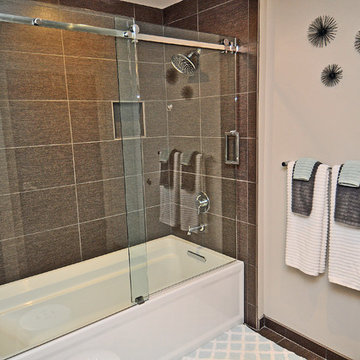
Tyler Vitosh | REALTOR®
Idées déco pour une salle d'eau classique en bois foncé de taille moyenne avec un placard à porte shaker, une baignoire en alcôve, un combiné douche/baignoire, WC séparés, un carrelage marron, des carreaux de porcelaine, un mur beige, un lavabo encastré, un plan de toilette en granite et un sol en carrelage de porcelaine.
Idées déco pour une salle d'eau classique en bois foncé de taille moyenne avec un placard à porte shaker, une baignoire en alcôve, un combiné douche/baignoire, WC séparés, un carrelage marron, des carreaux de porcelaine, un mur beige, un lavabo encastré, un plan de toilette en granite et un sol en carrelage de porcelaine.
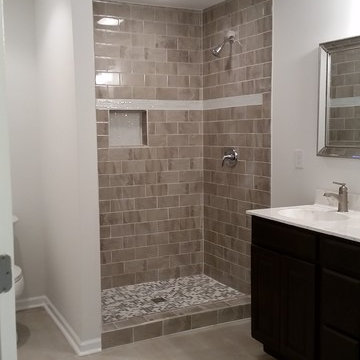
Southern Breeze Home Design Center, Inc.
Cette photo montre une douche en alcôve principale chic en bois foncé de taille moyenne avec un placard à porte shaker, un carrelage beige, un mur blanc, un sol en carrelage de porcelaine, des carreaux de porcelaine, un lavabo intégré, un plan de toilette en marbre, un sol beige, une cabine de douche avec un rideau et un plan de toilette blanc.
Cette photo montre une douche en alcôve principale chic en bois foncé de taille moyenne avec un placard à porte shaker, un carrelage beige, un mur blanc, un sol en carrelage de porcelaine, des carreaux de porcelaine, un lavabo intégré, un plan de toilette en marbre, un sol beige, une cabine de douche avec un rideau et un plan de toilette blanc.
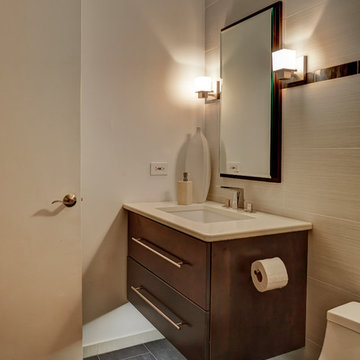
Designer: Larry Rych
Photos: Mike Kaske
New owners of this fabulous condo wanted an interior that was as inspiring as the view. A clean and masculine design with clearly defined angles reflects the architecture of the building. By lighting under the floating vanity the piece is not longer weighed down by its dark color but rather has a sense of lightness.

Weldon Brewster Photography
Réalisation d'une grande salle de bain principale design en bois foncé avec un placard à porte plane, une baignoire indépendante, un carrelage blanc, des carreaux de porcelaine, une vasque, un plan de toilette en quartz modifié, une douche à l'italienne, un mur blanc, un sol en carrelage de porcelaine et un plan de toilette blanc.
Réalisation d'une grande salle de bain principale design en bois foncé avec un placard à porte plane, une baignoire indépendante, un carrelage blanc, des carreaux de porcelaine, une vasque, un plan de toilette en quartz modifié, une douche à l'italienne, un mur blanc, un sol en carrelage de porcelaine et un plan de toilette blanc.
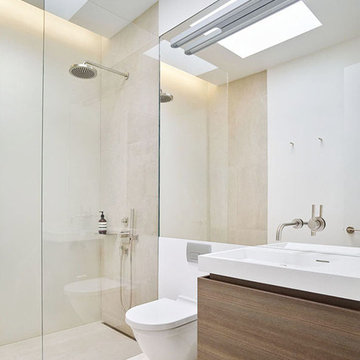
Bruce Damonte
Idées déco pour une grande salle de bain moderne en bois foncé pour enfant avec un lavabo intégré, un placard à porte plane, un plan de toilette en quartz modifié, une baignoire indépendante, une douche ouverte, WC suspendus, un carrelage beige, des carreaux de porcelaine, un mur gris et un sol en carrelage de porcelaine.
Idées déco pour une grande salle de bain moderne en bois foncé pour enfant avec un lavabo intégré, un placard à porte plane, un plan de toilette en quartz modifié, une baignoire indépendante, une douche ouverte, WC suspendus, un carrelage beige, des carreaux de porcelaine, un mur gris et un sol en carrelage de porcelaine.

This West University Master Bathroom remodel was quite the challenge. Our design team rework the walls in the space along with a structural engineer to create a more even flow. In the begging you had to walk through the study off master to get to the wet room. We recreated the space to have a unique modern look. The custom vanity is made from Tree Frog Veneers with countertops featuring a waterfall edge. We suspended overlapping circular mirrors with a tiled modular frame. The tile is from our beloved Porcelanosa right here in Houston. The large wall tiles completely cover the walls from floor to ceiling . The freestanding shower/bathtub combination features a curbless shower floor along with a linear drain. We cut the wood tile down into smaller strips to give it a teak mat affect. The wet room has a wall-mount toilet with washlet. The bathroom also has other favorable features, we turned the small study off the space into a wine / coffee bar with a pull out refrigerator drawer.

Designer: Terri Sears
Photography: Melissa Mills
Cette photo montre une douche en alcôve principale victorienne en bois foncé de taille moyenne avec un lavabo encastré, un placard à porte shaker, un plan de toilette en granite, une baignoire indépendante, WC séparés, un carrelage blanc, un carrelage métro, un mur rose, un sol en carrelage de porcelaine, un sol marron, une cabine de douche à porte battante et un plan de toilette multicolore.
Cette photo montre une douche en alcôve principale victorienne en bois foncé de taille moyenne avec un lavabo encastré, un placard à porte shaker, un plan de toilette en granite, une baignoire indépendante, WC séparés, un carrelage blanc, un carrelage métro, un mur rose, un sol en carrelage de porcelaine, un sol marron, une cabine de douche à porte battante et un plan de toilette multicolore.
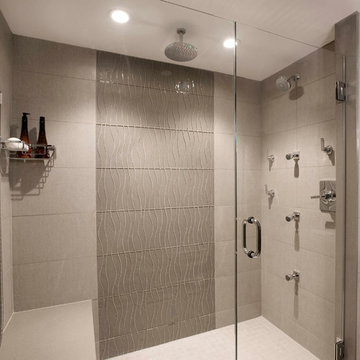
The two person spa-style shower features body sprays and multiple shower heads, including a rain shower feature. This project won Best Before & After Bath in the 2016 NKBA Design Competition. Photo by Shelly Harrison.
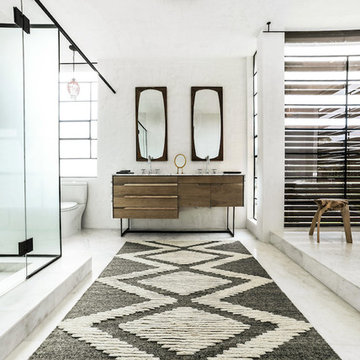
Exemple d'une salle de bain principale scandinave en bois foncé avec un mur blanc, un sol en carrelage de porcelaine et un placard à porte plane.

The "exercise restroom" contains custom-designed cabinets with frosted glass fronts and industrial pendants. A heavy beveled square mirror compliments the Blue Pearl granite and glass listello of the shower, as well as the gym floor which is black with gray speckles.
Designed by Melodie Durham of Durham Designs & Consulting, LLC. Photo by Livengood Photographs [www.livengoodphotographs.com/design].
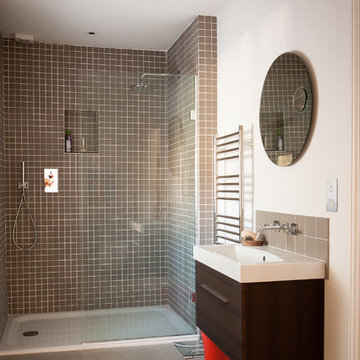
This shower room has a clean, modern feel.
CLPM project manager tip - when choosing a head for your shower its worth considering an aerated head head. This will save you a great deal of money over its lifetime as you will use less water and your hot water bills will be lower too.
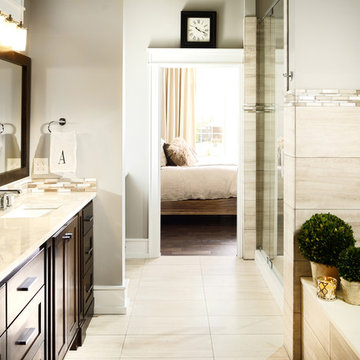
Preliminary architecture renderings were given to Obelisk Home with a challenge. The homeowners needed us to create an unusual but family friendly home, but also a home-based business functioning environment. Working with the architect, modifications were made to incorporate the desired functions for the family. Starting with the exterior, including landscape design, stone, brick and window selections a one-of-a-kind home was created. Every detail of the interior was created with the homeowner and the Obelisk Home design team.
Furnishings, art, accessories, and lighting were provided through Obelisk Home. We were challenged to incorporate existing furniture. So the team repurposed, re-finished and worked these items into the new plan. Custom paint colors and upholstery were purposely blended to add cohesion. Custom light fixtures were designed and manufactured for the main living areas giving the entire home a unique and personal feel.
Photos by Jeremy Mason McGraw

Builder/Remodeler: M&S Resources- Phillip Moreno/ Materials provided by: Cherry City Interiors & Design/ Interior Design by: Shelli Dierck &Leslie Kampstra/ Photographs by:
Idées déco de salles de bain en bois foncé avec un sol en carrelage de porcelaine
7