Idées déco de salles de bain en bois foncé avec un sol en marbre
Trier par :
Budget
Trier par:Populaires du jour
61 - 80 sur 8 657 photos
1 sur 3
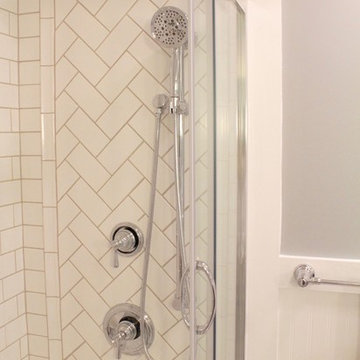
Exemple d'une salle de bain principale chic en bois foncé de taille moyenne avec une baignoire en alcôve, un combiné douche/baignoire, WC séparés, un carrelage blanc, un carrelage métro, un mur gris, un sol en marbre, un lavabo encastré et un plan de toilette en marbre.
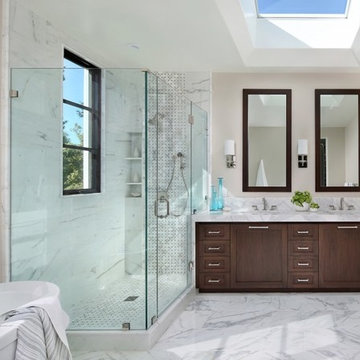
Réalisation d'une douche en alcôve principale tradition en bois foncé de taille moyenne avec un placard avec porte à panneau encastré, une baignoire indépendante, un carrelage gris, mosaïque, un mur beige, un sol en marbre, un lavabo encastré et un plan de toilette en marbre.
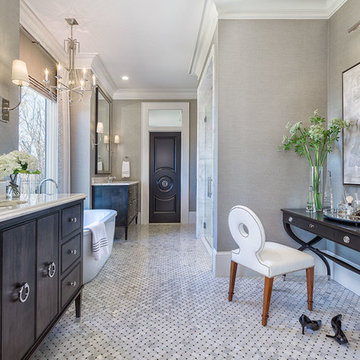
Interior Design: Fowler Interiors
Photography: Inspiro 8 Studios
Inspiration pour une grande salle de bain principale traditionnelle en bois foncé avec une baignoire indépendante, un carrelage gris, mosaïque, un mur gris, un sol en marbre, un lavabo encastré, un plan de toilette en marbre et un placard à porte affleurante.
Inspiration pour une grande salle de bain principale traditionnelle en bois foncé avec une baignoire indépendante, un carrelage gris, mosaïque, un mur gris, un sol en marbre, un lavabo encastré, un plan de toilette en marbre et un placard à porte affleurante.
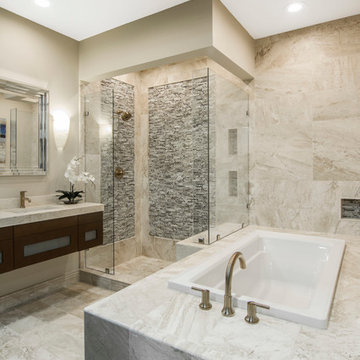
Update your home with the luxurious and established look of the Queen Beige polished marble floor tile. Emphasize the rich traditional feel with the sea shell resemblance of Glass Beachwalk Stria mosaic tile.
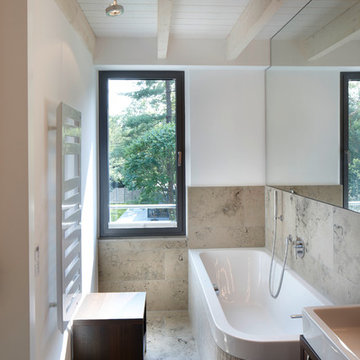
Exemple d'une salle de bain tendance en bois foncé avec une baignoire d'angle, un carrelage de pierre, un mur blanc, une vasque, un plan de toilette en bois, un sol en marbre et une fenêtre.
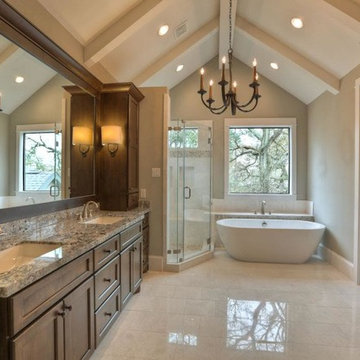
Aménagement d'une grande salle de bain principale craftsman en bois foncé avec un placard avec porte à panneau encastré, une baignoire indépendante, une douche d'angle, WC séparés, un carrelage beige, un carrelage marron, un carrelage blanc, mosaïque, un mur beige, un lavabo encastré, un plan de toilette en granite, un sol en marbre, un sol beige et une cabine de douche à porte battante.
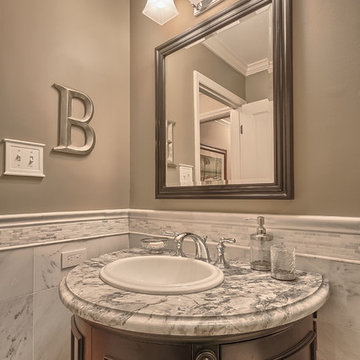
Michael Terrell
Cette image montre une petite salle de bain traditionnelle en bois foncé avec un lavabo posé, un plan de toilette en granite, une baignoire en alcôve, un combiné douche/baignoire, WC à poser, un carrelage blanc, un carrelage de pierre, un mur vert, un sol en marbre et un placard en trompe-l'oeil.
Cette image montre une petite salle de bain traditionnelle en bois foncé avec un lavabo posé, un plan de toilette en granite, une baignoire en alcôve, un combiné douche/baignoire, WC à poser, un carrelage blanc, un carrelage de pierre, un mur vert, un sol en marbre et un placard en trompe-l'oeil.

This bath remodel optimizes the limited space. Space saving techniques such as niches in the shower area and optimizing storage cabinets were key in making this small space feel spacious and uncluttered.
Photography: Doug Hill
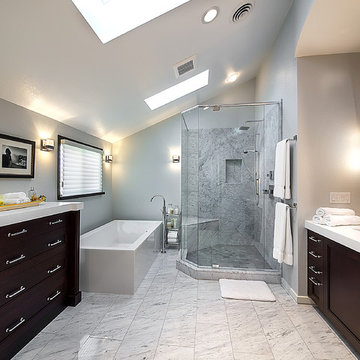
www.denverphoto.com
Idées déco pour une grande salle de bain contemporaine en bois foncé avec un lavabo encastré, une baignoire indépendante, une douche d'angle, WC à poser, un carrelage de pierre et un sol en marbre.
Idées déco pour une grande salle de bain contemporaine en bois foncé avec un lavabo encastré, une baignoire indépendante, une douche d'angle, WC à poser, un carrelage de pierre et un sol en marbre.
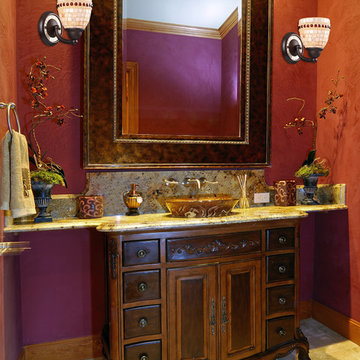
Named after the Philippine province of Capiz from which the vast amount of the world's supply comes from, capiz shells have been used for centuries to accent furniture and accessories. The tranquil beauty and soft luster of these shells are transformed into brilliant mosaics in the Roxana Collection. Carefully cut and pieced together onto glass, each shell is all natural and contains random hues and lusters that contribute to its depth and beauty. This becomes apparent when lit, as the shell's translucency allows its characteristics to show through. Embedded within the mosaic is an attractive ring of amber and rose glass beads adding contrast and jewel-like qualities.
Measurements and Information:
Width 6"
Height 8"
Extends 8" from the wall
1 Light
Accommodates 75 watt medium base light bulb (not included)
Aged bronze finish
Capiz shell mosaic glass
Amber and rose jewel glass beads (accents)
May be installed with glass opening facing up or down
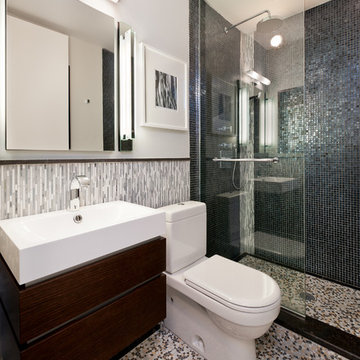
The client for this bath requested that Perianth create a sleek and chic hotel feel for his Upper West Side condo.
The concept for the bath as a whole was to create an escape; the concept for the shower itself was to create an enveloping mood that surrounded you from floor to ceiling. By bringing the lighter tiles into the corners, the black tiles in the shower were defined. Whimsical and reasonably priced artwork helps to make it light, fun and still sophisticated. All elements in the space were combined to achieve a luxurious, convenient and comfortable space.
Photo: Matt Vacca
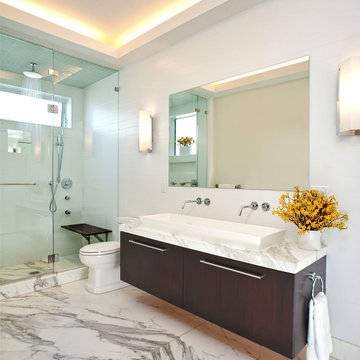
Photo: Scott Hargis Photography
Exemple d'une douche en alcôve moderne en bois foncé avec une grande vasque, un placard à porte plane, un carrelage blanc et un sol en marbre.
Exemple d'une douche en alcôve moderne en bois foncé avec une grande vasque, un placard à porte plane, un carrelage blanc et un sol en marbre.
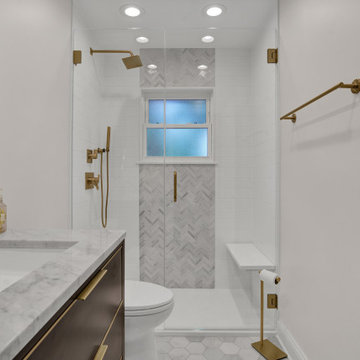
Our vision was to create a small but mighty oasis—the materials we used to create a soft elegance with a modern retreat vibe. The juxtaposition in tile pattern creates a space that feels harmonious and unique.

Idée de décoration pour une grande salle de bain principale tradition en bois foncé avec un placard à porte plane, une baignoire indépendante, une douche d'angle, WC séparés, un carrelage gris, des carreaux de porcelaine, un mur blanc, un sol en marbre, un lavabo encastré, un plan de toilette en marbre, un sol multicolore, une cabine de douche à porte battante, un plan de toilette gris, des toilettes cachées, meuble double vasque, meuble-lavabo sur pied, un plafond voûté et différents habillages de murs.

A family of four shares this one full bath on the top floor of an historic Mt. Baker home, and before the renovation, a big clawfoot tub that no one in the family enjoyed showering in took up most of an already tight space. Add in the fact that the homeowners' taste leans modern while their home is solidly tradtitional and our challenge was clear: design a bathroom that allowed a crowd to get ready in the morning and balanced our clients' personal style with what made sense in the context of this older home.
The finished bathroom includes a trough sink so two people can be brushing teeth at the same time, a floating vanity with tons of storage, and a shower carved out of space borrowed from an adjacent hallway closet.
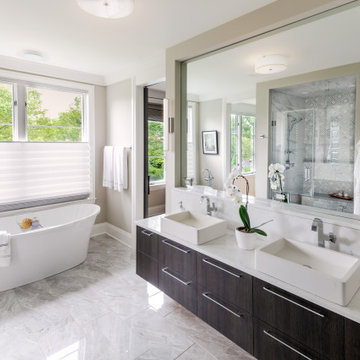
Hinsdale, IL Residence by Charles Vincent George Architects
Photographs by Emilia Czader
Transitional bathroom with pedestal tub, brown floating vanity, white quartz top, marble floors, and white trim.
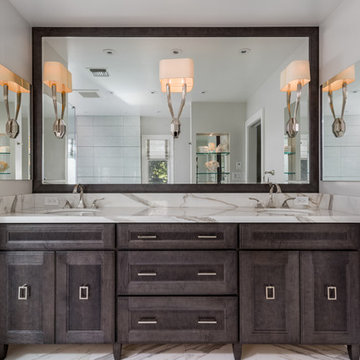
2019 Best Bathroom Design on Long Island Award Winner from the Metropolitan Institute of Interior Design. Luxurious Calacatta Gold marble bathroom for sophisticated living.
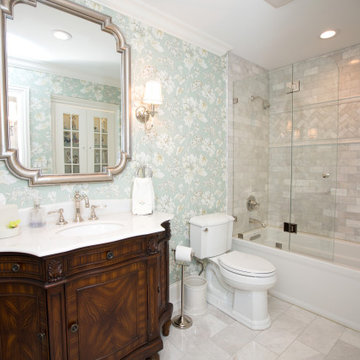
Exemple d'une salle d'eau chic en bois foncé de taille moyenne avec un placard en trompe-l'oeil, une baignoire en alcôve, un combiné douche/baignoire, WC séparés, un mur multicolore, un sol en marbre, un lavabo encastré, un plan de toilette en quartz, un sol gris, aucune cabine et un plan de toilette blanc.
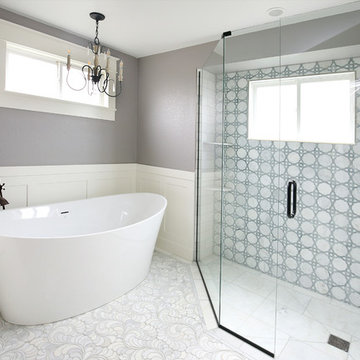
First and foremost, the footprint of the space had to change to make space for a large walk in shower and a free-standing tub.
Exemple d'une salle de bain principale chic en bois foncé de taille moyenne avec une baignoire indépendante, une douche d'angle, un carrelage bleu, un mur gris, un sol en marbre, un lavabo encastré, un plan de toilette en marbre, un sol gris, une cabine de douche à porte battante et un plan de toilette gris.
Exemple d'une salle de bain principale chic en bois foncé de taille moyenne avec une baignoire indépendante, une douche d'angle, un carrelage bleu, un mur gris, un sol en marbre, un lavabo encastré, un plan de toilette en marbre, un sol gris, une cabine de douche à porte battante et un plan de toilette gris.
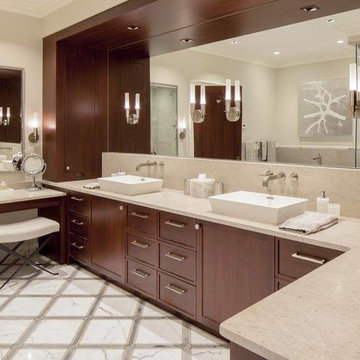
Réalisation d'une grande salle de bain principale design en bois foncé avec un placard avec porte à panneau encastré, une douche d'angle, un mur beige, un sol en marbre, une vasque, un sol blanc, une cabine de douche à porte battante et un plan de toilette beige.
Idées déco de salles de bain en bois foncé avec un sol en marbre
4