Idées déco de salles de bain en bois foncé avec un sol en marbre
Trier par :
Budget
Trier par:Populaires du jour
141 - 160 sur 8 657 photos
1 sur 3
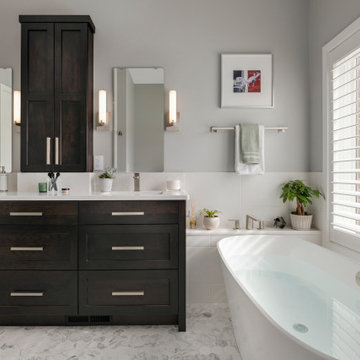
Inspiration pour une douche en alcôve principale minimaliste en bois foncé de taille moyenne avec un placard avec porte à panneau encastré, une baignoire indépendante, WC séparés, un mur gris, un sol en marbre, un lavabo encastré, un plan de toilette en quartz modifié, un sol gris, une cabine de douche à porte coulissante, un plan de toilette blanc, meuble double vasque et meuble-lavabo sur pied.
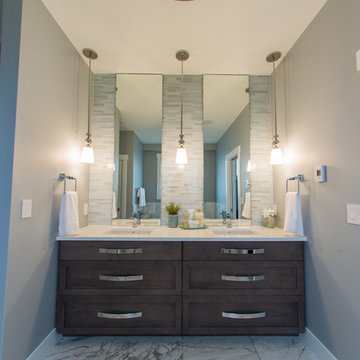
Aménagement d'une douche en alcôve principale contemporaine en bois foncé de taille moyenne avec un placard à porte shaker, un carrelage gris, du carrelage en marbre, un mur gris, un sol en marbre, un lavabo encastré et un plan de toilette en surface solide.
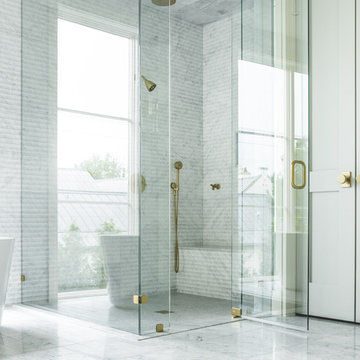
Aménagement d'une grande douche en alcôve principale contemporaine en bois foncé avec un placard à porte plane, une baignoire indépendante, WC séparés, un carrelage multicolore, un carrelage de pierre, un mur multicolore, un sol en marbre, un lavabo encastré et un plan de toilette en marbre.
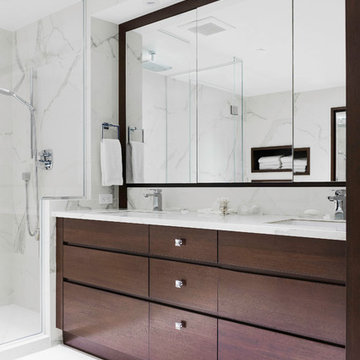
Leona Mozes Photography for Renee Gordon Design
Réalisation d'une grande douche en alcôve principale design en bois foncé avec un placard à porte plane, une baignoire posée, WC à poser, un carrelage blanc, un carrelage de pierre, un mur blanc, un sol en marbre, un lavabo encastré et un plan de toilette en quartz modifié.
Réalisation d'une grande douche en alcôve principale design en bois foncé avec un placard à porte plane, une baignoire posée, WC à poser, un carrelage blanc, un carrelage de pierre, un mur blanc, un sol en marbre, un lavabo encastré et un plan de toilette en quartz modifié.
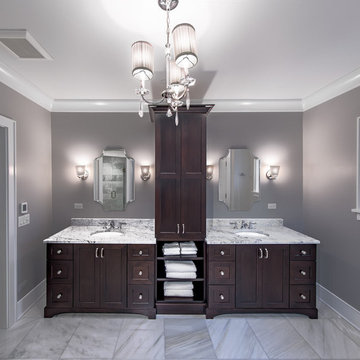
Tim Benson
Réalisation d'une grande douche en alcôve principale tradition en bois foncé avec un placard à porte shaker, une baignoire indépendante, un carrelage gris, un carrelage de pierre, un mur gris, un sol en marbre, un lavabo encastré, un plan de toilette en marbre, un sol gris et une cabine de douche à porte battante.
Réalisation d'une grande douche en alcôve principale tradition en bois foncé avec un placard à porte shaker, une baignoire indépendante, un carrelage gris, un carrelage de pierre, un mur gris, un sol en marbre, un lavabo encastré, un plan de toilette en marbre, un sol gris et une cabine de douche à porte battante.
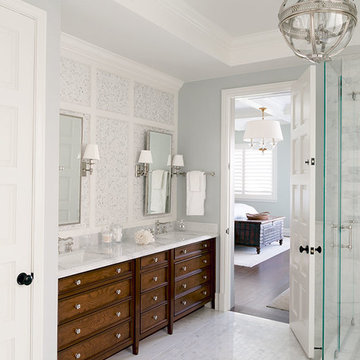
Catherine Tighe
Réalisation d'une grande salle de bain marine en bois foncé avec un lavabo encastré, un plan de toilette en marbre, une douche d'angle, un carrelage gris, mosaïque, un mur gris, un sol en marbre et un placard avec porte à panneau encastré.
Réalisation d'une grande salle de bain marine en bois foncé avec un lavabo encastré, un plan de toilette en marbre, une douche d'angle, un carrelage gris, mosaïque, un mur gris, un sol en marbre et un placard avec porte à panneau encastré.
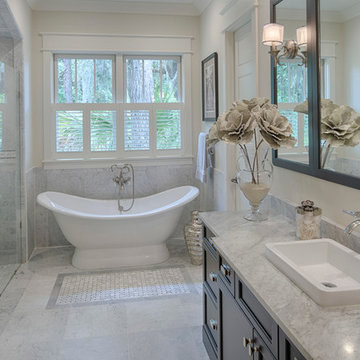
The best of past and present architectural styles combine in this welcoming, farmhouse-inspired design. Clad in low-maintenance siding, the distinctive exterior has plenty of street appeal, with its columned porch, multiple gables, shutters and interesting roof lines. Other exterior highlights included trusses over the garage doors, horizontal lap siding and brick and stone accents. The interior is equally impressive, with an open floor plan that accommodates today’s family and modern lifestyles. An eight-foot covered porch leads into a large foyer and a powder room. Beyond, the spacious first floor includes more than 2,000 square feet, with one side dominated by public spaces that include a large open living room, centrally located kitchen with a large island that seats six and a u-shaped counter plan, formal dining area that seats eight for holidays and special occasions and a convenient laundry and mud room. The left side of the floor plan contains the serene master suite, with an oversized master bath, large walk-in closet and 16 by 18-foot master bedroom that includes a large picture window that lets in maximum light and is perfect for capturing nearby views. Relax with a cup of morning coffee or an evening cocktail on the nearby covered patio, which can be accessed from both the living room and the master bedroom. Upstairs, an additional 900 square feet includes two 11 by 14-foot upper bedrooms with bath and closet and a an approximately 700 square foot guest suite over the garage that includes a relaxing sitting area, galley kitchen and bath, perfect for guests or in-laws.
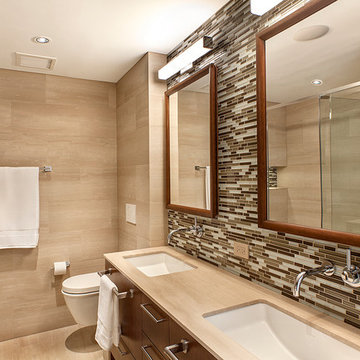
Marcel Page Photography
Réalisation d'une grande douche en alcôve principale minimaliste en bois foncé avec un lavabo encastré, un placard à porte plane, un plan de toilette en onyx, une baignoire encastrée, WC suspendus, un carrelage beige, un carrelage de pierre, un mur beige et un sol en marbre.
Réalisation d'une grande douche en alcôve principale minimaliste en bois foncé avec un lavabo encastré, un placard à porte plane, un plan de toilette en onyx, une baignoire encastrée, WC suspendus, un carrelage beige, un carrelage de pierre, un mur beige et un sol en marbre.
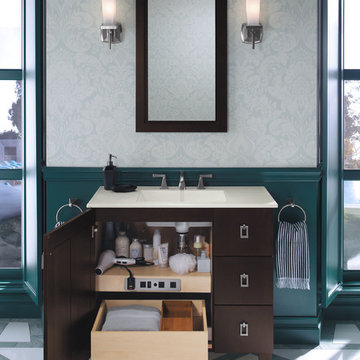
Who can resist a spacious, sunlit bathroom with classic architectural grandeur and luxurious touches like a chandelier and marble floors?
Inspiration pour une très grande salle de bain principale design en bois foncé avec un lavabo intégré, un placard à porte plane, un carrelage multicolore, un mur vert et un sol en marbre.
Inspiration pour une très grande salle de bain principale design en bois foncé avec un lavabo intégré, un placard à porte plane, un carrelage multicolore, un mur vert et un sol en marbre.
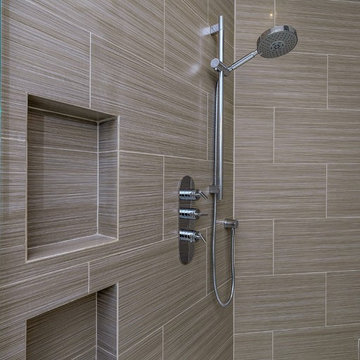
Doyle Terry
Idée de décoration pour une salle de bain principale design en bois foncé de taille moyenne avec une douche d'angle, un placard à porte plane, une baignoire indépendante, un carrelage marron, des carreaux de céramique, un mur beige, un sol en marbre, un lavabo encastré et un plan de toilette en quartz.
Idée de décoration pour une salle de bain principale design en bois foncé de taille moyenne avec une douche d'angle, un placard à porte plane, une baignoire indépendante, un carrelage marron, des carreaux de céramique, un mur beige, un sol en marbre, un lavabo encastré et un plan de toilette en quartz.
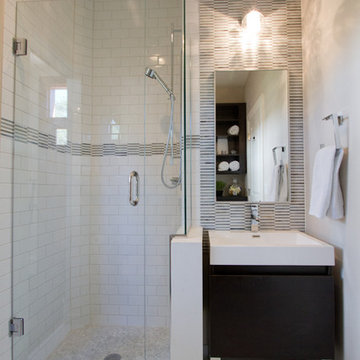
Floors in 6"x6" honed Carrara marble tile. Shower has poured pan in Carrara mosiac tile, white subway tiles as the field and accent in stick marble mosiac tile. Stick marble mosiac tile covers the entire vanity wall from floor to ceiling. Modern free-standing vanity with a chandelier style glass & crystal light fixture above.
Photographer: Christopher Laplante
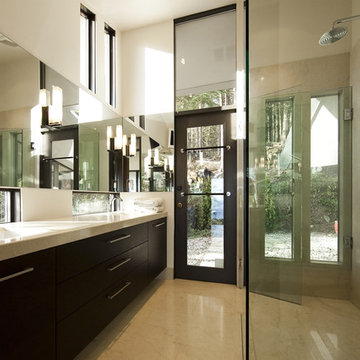
Rennovation of a mid century modern post and beam home in West Vancouver
Aménagement d'une salle de bain principale moderne en bois foncé de taille moyenne avec un lavabo encastré, un placard à porte plane, une douche à l'italienne, un carrelage beige, un carrelage de pierre, un mur beige et un sol en marbre.
Aménagement d'une salle de bain principale moderne en bois foncé de taille moyenne avec un lavabo encastré, un placard à porte plane, une douche à l'italienne, un carrelage beige, un carrelage de pierre, un mur beige et un sol en marbre.
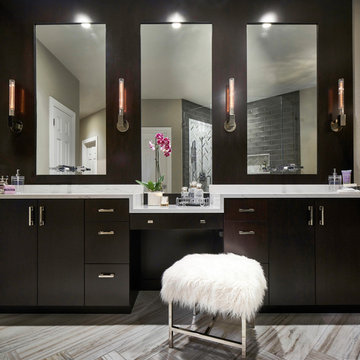
Matthew Niemann Photography
Aménagement d'une salle de bain principale contemporaine en bois foncé de taille moyenne avec un placard à porte plane, une baignoire indépendante, WC à poser, un carrelage gris, des carreaux de céramique, un mur gris, un sol en marbre, un lavabo encastré, un plan de toilette en quartz modifié, un sol blanc et une cabine de douche à porte battante.
Aménagement d'une salle de bain principale contemporaine en bois foncé de taille moyenne avec un placard à porte plane, une baignoire indépendante, WC à poser, un carrelage gris, des carreaux de céramique, un mur gris, un sol en marbre, un lavabo encastré, un plan de toilette en quartz modifié, un sol blanc et une cabine de douche à porte battante.
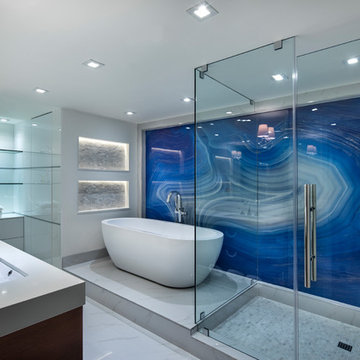
Photo credit: Paul Stoppi
The master bathroom of the Ocean Palms condominium in Hollywood, FL
Exemple d'une grande salle de bain principale chic en bois foncé avec une baignoire indépendante, une douche d'angle, un carrelage blanc, un lavabo encastré, un sol blanc, une cabine de douche à porte battante, un placard à porte plane, du carrelage en marbre, un mur blanc, un sol en marbre, un plan de toilette en quartz modifié et WC à poser.
Exemple d'une grande salle de bain principale chic en bois foncé avec une baignoire indépendante, une douche d'angle, un carrelage blanc, un lavabo encastré, un sol blanc, une cabine de douche à porte battante, un placard à porte plane, du carrelage en marbre, un mur blanc, un sol en marbre, un plan de toilette en quartz modifié et WC à poser.
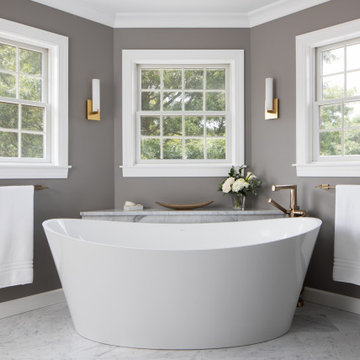
Beautiful relaxing freestanding tub surrounded by luxurious elements such as Carrera marble tile flooring and brushed gold bath filler. Our favorite feature is the custom functional ledge below the window!
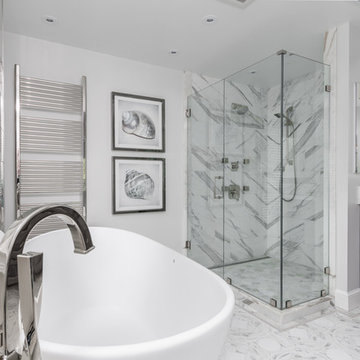
2019 Best Bathroom Design on Long Island Award Winner from the Metropolitan Institute of Interior Design. Luxurious Calacatta Gold marble bathroom for sophisticated living.
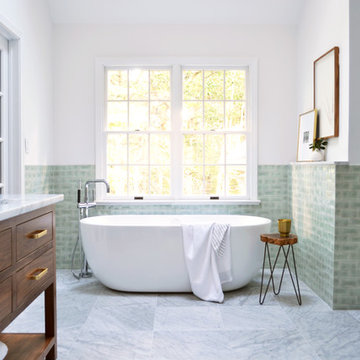
Inspiration pour une grande salle de bain principale minimaliste en bois foncé avec un placard à porte plane, une baignoire indépendante, une douche d'angle, WC à poser, un carrelage vert, des carreaux de porcelaine, un mur blanc, un sol en marbre, un lavabo encastré, un plan de toilette en marbre, un sol blanc, une cabine de douche à porte battante et un plan de toilette blanc.
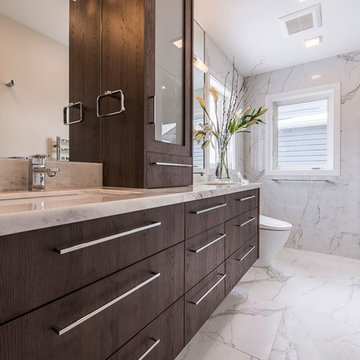
Inspiration pour une salle de bain principale minimaliste en bois foncé de taille moyenne avec un placard à porte plane, une douche d'angle, WC à poser, un carrelage gris, un carrelage blanc, du carrelage en marbre, un lavabo encastré, un plan de toilette en marbre, une cabine de douche à porte battante, un mur gris, un sol en marbre et un sol blanc.
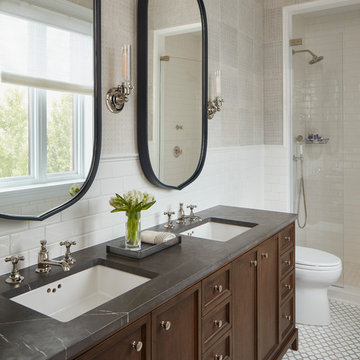
Architecture, Design & Construction by BGD&C
Interior Design by Kaldec Architecture + Design
Exterior Photography: Tony Soluri
Interior Photography: Nathan Kirkman
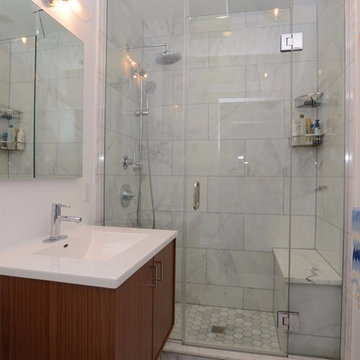
Idées déco pour une douche en alcôve classique en bois foncé de taille moyenne avec un placard à porte plane, WC séparés, un carrelage gris, un carrelage blanc, du carrelage en marbre, un mur blanc, un plan de toilette en surface solide, une cabine de douche à porte battante, un sol en marbre, un lavabo encastré et un sol blanc.
Idées déco de salles de bain en bois foncé avec un sol en marbre
8