Idées déco de salles de bain en bois foncé avec un sol en vinyl
Trier par :
Budget
Trier par:Populaires du jour
101 - 120 sur 1 443 photos
1 sur 3
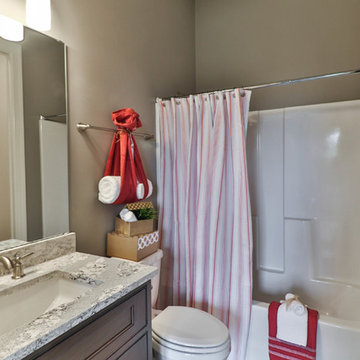
Réalisation d'une salle d'eau tradition en bois foncé de taille moyenne avec un placard à porte shaker, une baignoire en alcôve, un combiné douche/baignoire, WC séparés, un carrelage blanc, des carreaux de porcelaine, un mur beige, un sol en vinyl, un lavabo encastré, un plan de toilette en granite, un sol gris et une cabine de douche avec un rideau.
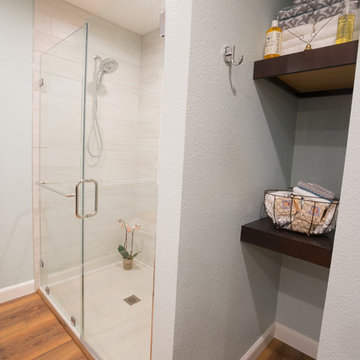
Shower threshold detail and wall storage floating shelf niche.
Cette image montre une grande douche en alcôve principale traditionnelle en bois foncé avec un placard à porte shaker, une baignoire indépendante, un bidet, un carrelage blanc, des carreaux de porcelaine, un mur bleu, un sol en vinyl, un lavabo encastré, un plan de toilette en marbre, un sol marron et une cabine de douche à porte battante.
Cette image montre une grande douche en alcôve principale traditionnelle en bois foncé avec un placard à porte shaker, une baignoire indépendante, un bidet, un carrelage blanc, des carreaux de porcelaine, un mur bleu, un sol en vinyl, un lavabo encastré, un plan de toilette en marbre, un sol marron et une cabine de douche à porte battante.
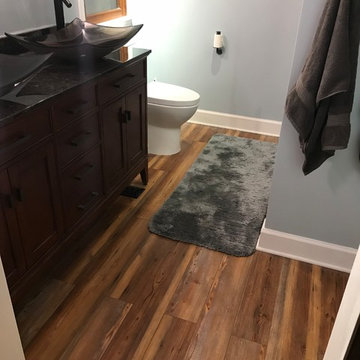
Lee Monarch
Inspiration pour une douche en alcôve principale minimaliste en bois foncé de taille moyenne avec un placard en trompe-l'oeil, WC à poser, un carrelage gris, des carreaux de porcelaine, un mur bleu, un sol en vinyl, une vasque, un plan de toilette en quartz modifié, un sol marron et une cabine de douche à porte battante.
Inspiration pour une douche en alcôve principale minimaliste en bois foncé de taille moyenne avec un placard en trompe-l'oeil, WC à poser, un carrelage gris, des carreaux de porcelaine, un mur bleu, un sol en vinyl, une vasque, un plan de toilette en quartz modifié, un sol marron et une cabine de douche à porte battante.
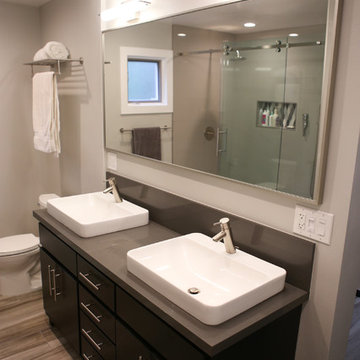
Réalisation d'une salle de bain grise et blanche design en bois foncé de taille moyenne avec un placard à porte plane, WC séparés, un mur gris, un sol en vinyl, une vasque, un plan de toilette en quartz modifié, un sol multicolore, une cabine de douche à porte coulissante, un plan de toilette gris, une niche, un banc de douche, meuble double vasque et meuble-lavabo encastré.
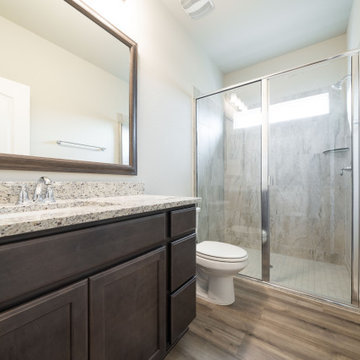
Cette photo montre une grande douche en alcôve craftsman en bois foncé pour enfant avec un placard à porte shaker, WC à poser, un carrelage beige, des carreaux de céramique, un mur gris, un sol en vinyl, un lavabo encastré, un plan de toilette en granite, un sol beige, une cabine de douche à porte battante, un plan de toilette beige, meuble simple vasque et meuble-lavabo encastré.
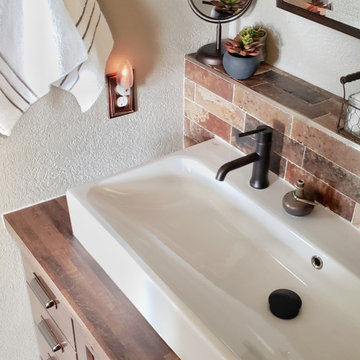
Storage Elements include softclose dovetail drawers, rollout stroage tray under sink, custom designed 4.5" deep "toiletry ledge" above sink, trough sink allows for additional storage, bluetooth speaker in whisper quiet exhaust van.
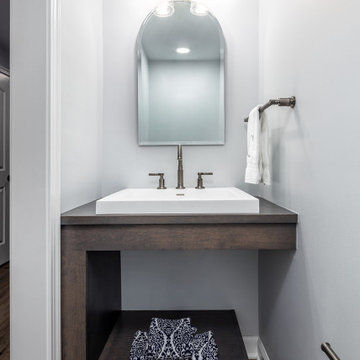
1/2 bath located in basement
Cette image montre une petite salle de bain traditionnelle en bois foncé avec un mur blanc, un sol en vinyl, un lavabo posé, un plan de toilette en bois, un sol beige, un plan de toilette marron, meuble simple vasque et meuble-lavabo suspendu.
Cette image montre une petite salle de bain traditionnelle en bois foncé avec un mur blanc, un sol en vinyl, un lavabo posé, un plan de toilette en bois, un sol beige, un plan de toilette marron, meuble simple vasque et meuble-lavabo suspendu.
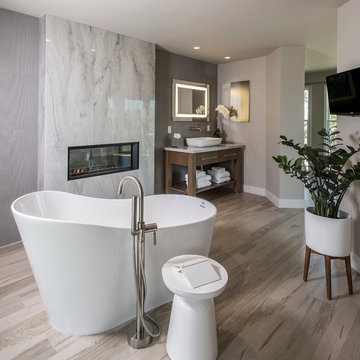
scott sandler
Inspiration pour une grande salle de bain principale design en bois foncé avec un placard sans porte, une baignoire indépendante, un carrelage blanc, du carrelage en marbre, un mur gris, un sol en vinyl, une vasque, un sol gris et un plan de toilette blanc.
Inspiration pour une grande salle de bain principale design en bois foncé avec un placard sans porte, une baignoire indépendante, un carrelage blanc, du carrelage en marbre, un mur gris, un sol en vinyl, une vasque, un sol gris et un plan de toilette blanc.
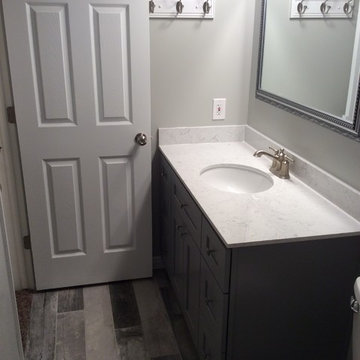
Aménagement d'une petite salle d'eau classique en bois foncé avec un placard à porte shaker, WC séparés, un mur gris, un sol en vinyl, un lavabo encastré, un plan de toilette en quartz, un sol gris et un plan de toilette blanc.

White subway tiles, smoky gray glass mosaic tile accents, soft gray spa bathtub, solid surface countertops, and lilac walls. Photos by Kost Plus Marketing.
Photo by Carrie Kost
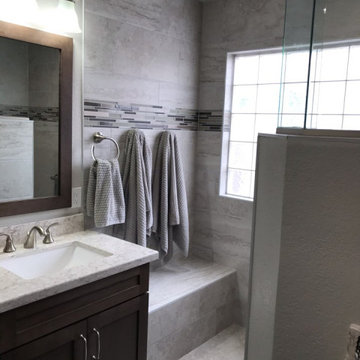
This spacious grey toned Master Bathroom remodel features a walk-in shower, dual vanity with hutch, and a separate double hamper cabinet to keep laundry concealed. Tile work used was a 12" x 24 porcelain on the walls, glass linear mosaic accent and pebble tile floor in the shower.
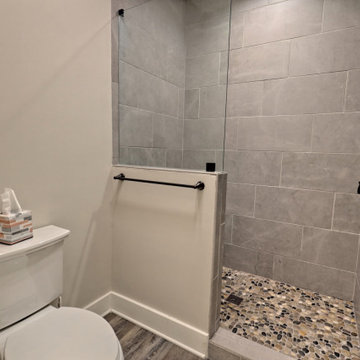
This gorgeous craftsman home features a main level and walk-out basement with an open floor plan, large covered deck, and custom cabinetry. Featured here is a basement guest bathroom with a tile shower.
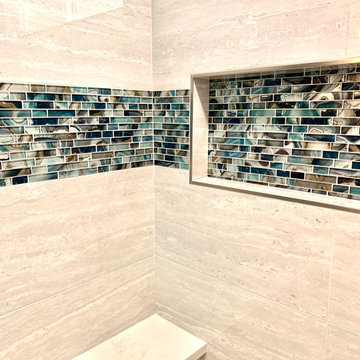
This clients master bedroom never had doors leading into the master bathroom. We removed the original arch and added these beautiful custom barn doors Which have a rustic teal finish with Kona glaze, they really set the stage as you’re entering this spa like remodeled restroom.
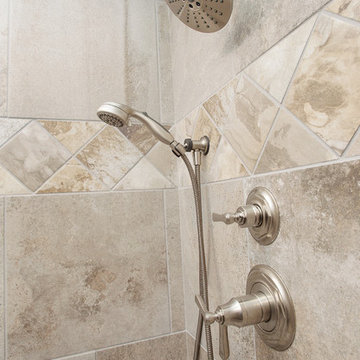
Jordan Leigh Photography
Inspiration pour une très grande salle de bain principale traditionnelle en bois foncé avec un placard à porte shaker, une baignoire posée, un espace douche bain, WC séparés, un carrelage beige, des carreaux de céramique, un mur gris, un sol en vinyl, une vasque, un plan de toilette en quartz modifié, un sol gris et aucune cabine.
Inspiration pour une très grande salle de bain principale traditionnelle en bois foncé avec un placard à porte shaker, une baignoire posée, un espace douche bain, WC séparés, un carrelage beige, des carreaux de céramique, un mur gris, un sol en vinyl, une vasque, un plan de toilette en quartz modifié, un sol gris et aucune cabine.
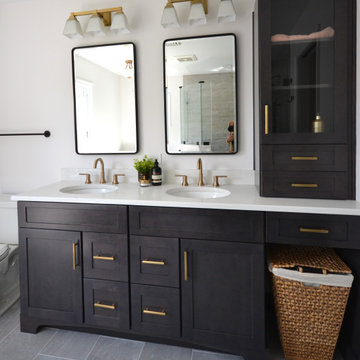
Stunning West Chester PA Primary Bath transformation. Another beautiful bathroom remodel for great clients. The clients wanted a simplistic design with a modern feel. The vanity in Fabuwood Galaxy Cobblestone is a perfect fit for this new space. We added a small window next to the shower and above the tub to let in more natural light. The new shower has tons more space and terrific tile work. Freestanding tubs always look sharp and finishes the whole look. These clients are sure to enjoy their new bathroom for years to come.
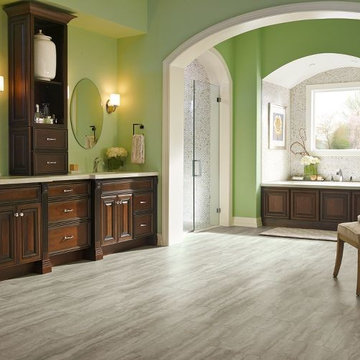
Luxe with Fastak Installation- Piazza Travertine- Dovetail
Cette image montre une grande salle de bain principale traditionnelle en bois foncé avec un placard à porte affleurante, une baignoire posée, une douche à l'italienne, un mur vert, un sol en vinyl et un lavabo encastré.
Cette image montre une grande salle de bain principale traditionnelle en bois foncé avec un placard à porte affleurante, une baignoire posée, une douche à l'italienne, un mur vert, un sol en vinyl et un lavabo encastré.
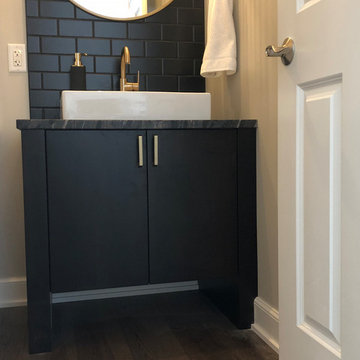
Cette image montre une petite salle de bain traditionnelle en bois foncé avec un placard en trompe-l'oeil, WC à poser, un carrelage noir, un carrelage métro, un mur gris, un sol en vinyl, une vasque, un plan de toilette en quartz modifié, un sol marron et un plan de toilette noir.
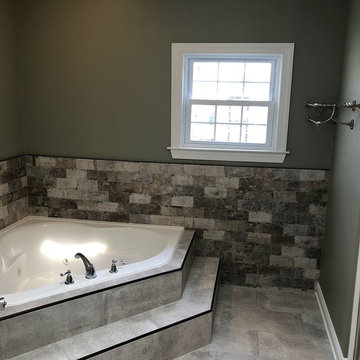
Inspiration pour une grande douche en alcôve principale traditionnelle en bois foncé avec une baignoire d'angle, WC séparés, un carrelage beige, un carrelage de pierre, un mur beige, un sol en vinyl, un sol beige, aucune cabine, un placard avec porte à panneau surélevé, une vasque, un plan de toilette en granite et un plan de toilette beige.
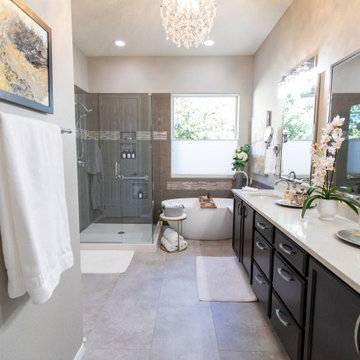
Inspiration pour une grande salle de bain principale design en bois foncé avec un placard avec porte à panneau encastré, une baignoire indépendante, une douche d'angle, WC à poser, un carrelage gris, des carreaux de céramique, un mur blanc, un sol en vinyl, un lavabo encastré, un plan de toilette en quartz, un sol beige, une cabine de douche à porte battante, un plan de toilette blanc, une niche, meuble double vasque et meuble-lavabo encastré.
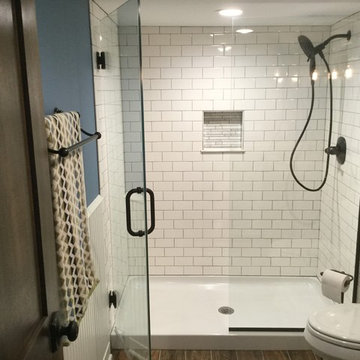
Réalisation d'une salle de bain craftsman en bois foncé de taille moyenne avec un placard avec porte à panneau encastré, WC séparés, un carrelage blanc, un carrelage métro, un mur bleu, un sol en vinyl, un lavabo encastré, un plan de toilette en granite, un sol marron, une cabine de douche à porte battante et un plan de toilette beige.
Idées déco de salles de bain en bois foncé avec un sol en vinyl
6