Idées déco de salles de bain en bois foncé avec un sol marron
Trier par :
Budget
Trier par:Populaires du jour
161 - 180 sur 5 601 photos
1 sur 3
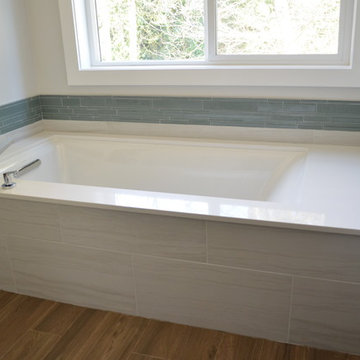
Undermount tub with custom tile surround. The tub deck is quartz and Grohe faucets where used.
Coast to Coast Design, LLC
Inspiration pour une douche en alcôve principale design en bois foncé de taille moyenne avec un lavabo encastré, un placard à porte plane, un plan de toilette en quartz modifié, une baignoire encastrée, WC à poser, un carrelage gris, des carreaux de céramique, un mur gris, un sol en carrelage de porcelaine, un sol marron et une cabine de douche à porte battante.
Inspiration pour une douche en alcôve principale design en bois foncé de taille moyenne avec un lavabo encastré, un placard à porte plane, un plan de toilette en quartz modifié, une baignoire encastrée, WC à poser, un carrelage gris, des carreaux de céramique, un mur gris, un sol en carrelage de porcelaine, un sol marron et une cabine de douche à porte battante.

Cette image montre une grande salle de bain principale vintage en bois foncé avec un placard à porte shaker, une douche d'angle, un carrelage multicolore, un mur beige, un sol en bois brun, un lavabo encastré, un sol marron, aucune cabine, un plan de toilette beige, buanderie, meuble double vasque et meuble-lavabo encastré.
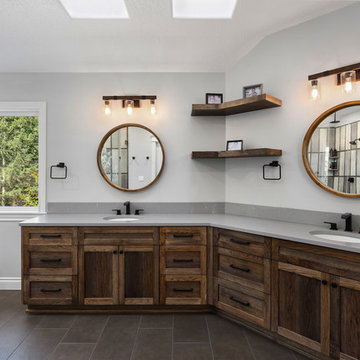
Aménagement d'une grande salle de bain principale campagne en bois foncé avec un placard à porte shaker, une baignoire indépendante, une douche d'angle, un carrelage gris, un mur gris, un lavabo encastré, un sol marron, une cabine de douche à porte battante et un plan de toilette gris.
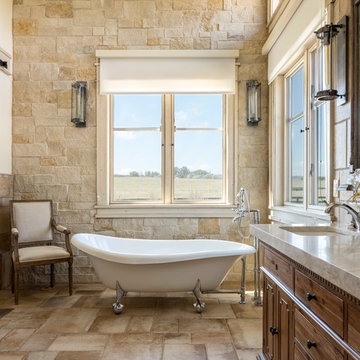
Cette photo montre une salle de bain nature en bois foncé avec une baignoire sur pieds, un carrelage marron, un mur blanc, un lavabo encastré, un sol marron, un plan de toilette beige et un placard à porte plane.
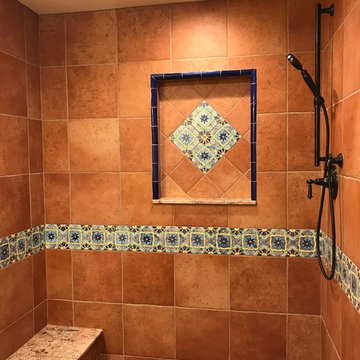
Shower niche, bench and set up
Aménagement d'une petite salle d'eau sud-ouest américain en bois foncé avec un placard à porte shaker, une douche d'angle, WC séparés, un carrelage rouge, des carreaux de porcelaine, un mur jaune, un sol en carrelage de porcelaine, un lavabo encastré, un plan de toilette en granite, un sol marron, une cabine de douche à porte battante et un plan de toilette marron.
Aménagement d'une petite salle d'eau sud-ouest américain en bois foncé avec un placard à porte shaker, une douche d'angle, WC séparés, un carrelage rouge, des carreaux de porcelaine, un mur jaune, un sol en carrelage de porcelaine, un lavabo encastré, un plan de toilette en granite, un sol marron, une cabine de douche à porte battante et un plan de toilette marron.

Idée de décoration pour une grande douche en alcôve principale chalet en bois foncé avec un placard avec porte à panneau encastré, une baignoire sur pieds, un carrelage gris, des carreaux de porcelaine, un mur beige, un sol en ardoise, un lavabo encastré, un plan de toilette en granite, un sol marron, une cabine de douche à porte battante et un plan de toilette gris.
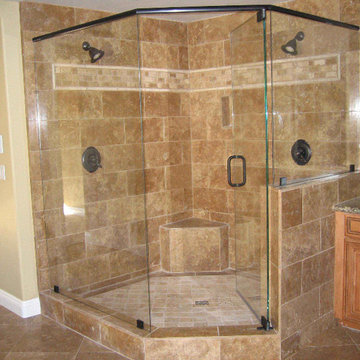
Réalisation d'une grande salle de bain principale tradition en bois foncé avec un placard avec porte à panneau surélevé, une douche d'angle, un carrelage beige, un carrelage marron, des carreaux de céramique, un mur beige, un sol en travertin, un lavabo encastré, un plan de toilette en granite, un sol marron et une cabine de douche à porte battante.
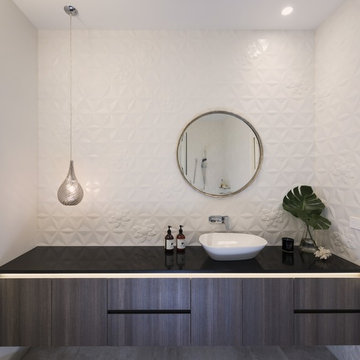
Bisazza feature tiles creating texture and simple elegance. Winner Best Ecological Sustainable Design in Bayside 2015.As featured in Australian House & Garden October 2016 & The Herald Sun October 8 2016. Photo credit: Matthew Mallet
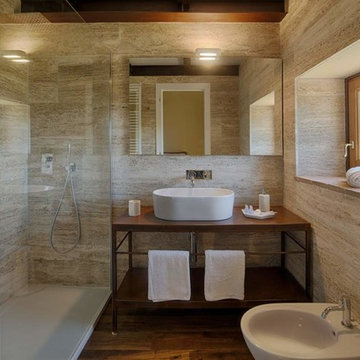
Chianti B&B Design is a story of metamorphosis, of the respectful transformation of a rural stone building, a few metres from the village of Vitignano, into a modern, design haven, perfect for savouring Tuscan hospitality while enjoying all of the modern comforts. Thanks to the architectural marriage of transparency, suspension and light and to the pastel colour palette chosen for the furnishings, the stars of the space are the Terre Senesi and their history, which intrigue visitors from the outdoors in, offering up unique experiences.
Located on an ancient Roman road, the ‘Cassia Adrianea’, the building that hosts this Tuscan B&B is the old farmhouse of a private villa dating to the year 1000. Arriving at the courtyard, surrounded by the green Tuscan countryside, you access the bed and breakfast through a short private external stair. Entering the space, you are welcomed directly into a spacious living room with a natural steel and transparent glass loft above it. The modern furnishings, like the Air sofa suspended on glass legs and the 36e8 compositions on the walls, dialogue through contrast with the typical structural elements of the building, like Tuscan travertine and old beams, creating a sense of being suspended in time.
The first floor also hosts a kitchen where a large old oak Air table looks out onto the renowned Chianti vineyards and the village of Vitignano, complete with a medieval tower. Even the simple act of enjoying breakfast in this space is special.
The bedrooms, two on the ground floor and one on the upper floor, also look out onto the Siena countryside which, thanks to the suspended beds and the colours chosen for the interiors, enters through the windows and takes centre stage. The Quercia room is on the ground floor, as is the Olivo room, which is wonderfully flooded with light in the middle of the day. The Cipresso room is on the upper floor, and its furnishings are green like the distinctive Tuscan tree it’s named after.
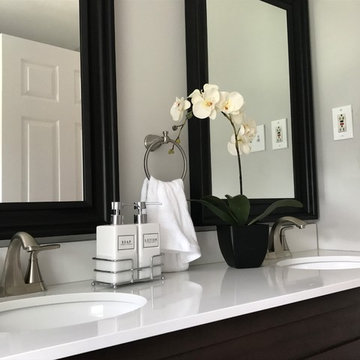
Exemple d'une salle d'eau chic en bois foncé de taille moyenne avec un placard à porte shaker, un mur gris, un sol en carrelage de céramique, un lavabo encastré, un plan de toilette en surface solide et un sol marron.
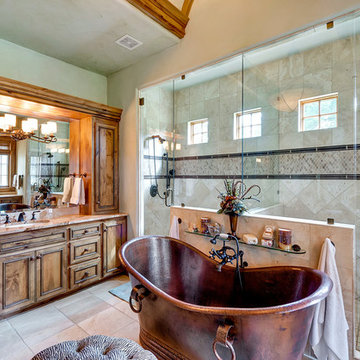
Imagery Intelligence, LLC
Exemple d'une très grande salle de bain principale méditerranéenne en bois foncé avec un placard à porte affleurante, une baignoire indépendante, une douche double, un carrelage beige, un mur beige, un sol en travertin, un lavabo encastré, un sol marron, une cabine de douche à porte battante et un plan de toilette beige.
Exemple d'une très grande salle de bain principale méditerranéenne en bois foncé avec un placard à porte affleurante, une baignoire indépendante, une douche double, un carrelage beige, un mur beige, un sol en travertin, un lavabo encastré, un sol marron, une cabine de douche à porte battante et un plan de toilette beige.
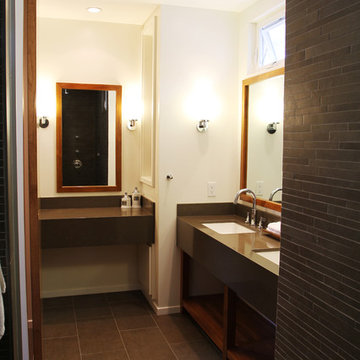
Idée de décoration pour une salle de bain design en bois foncé avec un lavabo encastré, un placard sans porte et un sol marron.
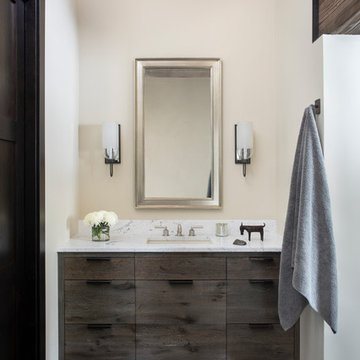
The Master Bathroom Vanity
Photos by Gibeon Photography
Aménagement d'une salle de bain principale moderne en bois foncé avec un carrelage gris, un mur beige, parquet foncé, un plan de toilette en granite, un sol marron et un plan de toilette gris.
Aménagement d'une salle de bain principale moderne en bois foncé avec un carrelage gris, un mur beige, parquet foncé, un plan de toilette en granite, un sol marron et un plan de toilette gris.
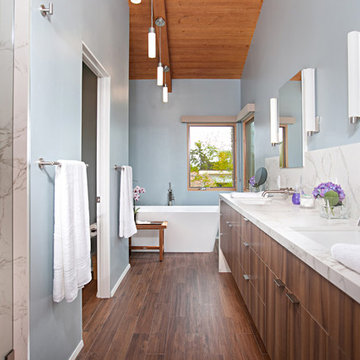
PreviewFirst.com
Cette image montre une douche en alcôve principale vintage en bois foncé avec un placard à porte plane, une baignoire indépendante, un mur bleu, un lavabo encastré, un sol marron et une cabine de douche à porte battante.
Cette image montre une douche en alcôve principale vintage en bois foncé avec un placard à porte plane, une baignoire indépendante, un mur bleu, un lavabo encastré, un sol marron et une cabine de douche à porte battante.
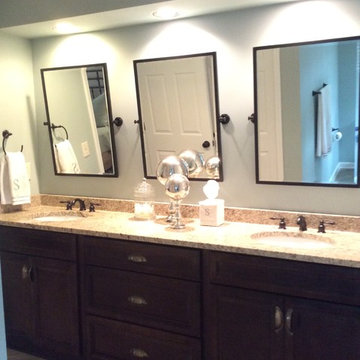
Aménagement d'une grande salle de bain principale classique en bois foncé avec un placard avec porte à panneau encastré, un mur gris, un sol en bois brun, un lavabo encastré, un plan de toilette en granite et un sol marron.
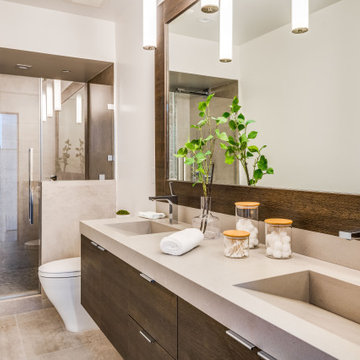
Idée de décoration pour une grande salle de bain principale design en bois foncé avec un placard à porte plane, une douche double, WC séparés, un carrelage blanc, du carrelage en marbre, un mur beige, carreaux de ciment au sol, un lavabo intégré, un plan de toilette en marbre, un sol marron, une cabine de douche à porte battante, un plan de toilette blanc et meuble double vasque.
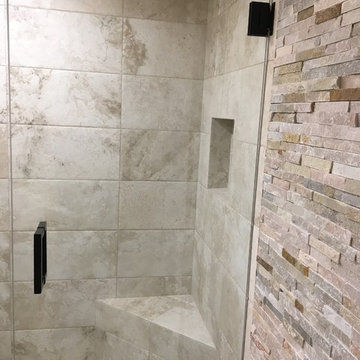
Cette image montre une salle de bain méditerranéenne en bois foncé de taille moyenne avec WC à poser, un carrelage marron, un carrelage de pierre, un mur marron, un sol en travertin, un lavabo encastré, un plan de toilette en quartz modifié, un sol marron, une cabine de douche à porte battante et un plan de toilette blanc.
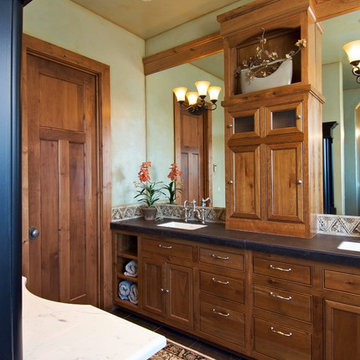
Steve Tague
Inspiration pour une grande salle de bain principale traditionnelle en bois foncé avec un placard avec porte à panneau encastré, un mur vert, un sol en carrelage de porcelaine, un lavabo encastré, un plan de toilette en stéatite, un sol marron et un plan de toilette noir.
Inspiration pour une grande salle de bain principale traditionnelle en bois foncé avec un placard avec porte à panneau encastré, un mur vert, un sol en carrelage de porcelaine, un lavabo encastré, un plan de toilette en stéatite, un sol marron et un plan de toilette noir.
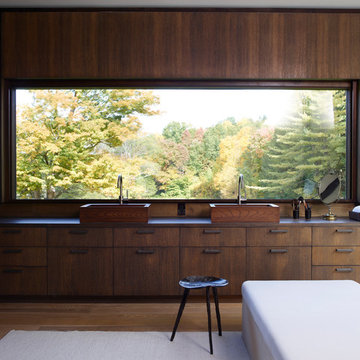
Simon Upton
Idée de décoration pour une salle de bain principale asiatique en bois foncé avec un placard à porte plane, un mur marron, parquet foncé, une vasque et un sol marron.
Idée de décoration pour une salle de bain principale asiatique en bois foncé avec un placard à porte plane, un mur marron, parquet foncé, une vasque et un sol marron.
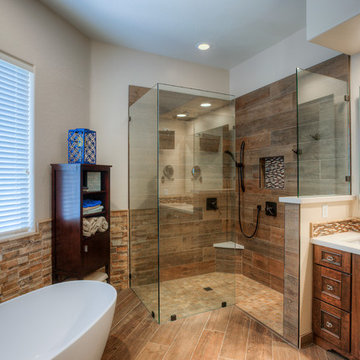
Mike Small Photography
Réalisation d'une salle de bain principale minimaliste en bois foncé de taille moyenne avec un placard avec porte à panneau encastré, une baignoire indépendante, une douche à l'italienne, WC séparés, un carrelage beige, un carrelage bleu, un carrelage marron, un carrelage multicolore, des carreaux en allumettes, un mur beige, un sol en carrelage de porcelaine, un lavabo encastré, un sol marron, aucune cabine, un plan de toilette en quartz modifié et un plan de toilette blanc.
Réalisation d'une salle de bain principale minimaliste en bois foncé de taille moyenne avec un placard avec porte à panneau encastré, une baignoire indépendante, une douche à l'italienne, WC séparés, un carrelage beige, un carrelage bleu, un carrelage marron, un carrelage multicolore, des carreaux en allumettes, un mur beige, un sol en carrelage de porcelaine, un lavabo encastré, un sol marron, aucune cabine, un plan de toilette en quartz modifié et un plan de toilette blanc.
Idées déco de salles de bain en bois foncé avec un sol marron
9