Idées déco de salles de bain en bois foncé avec un sol marron
Trier par :
Budget
Trier par:Populaires du jour
1 - 20 sur 5 593 photos
1 sur 3

As featured in the Houzz article: Data Watch: The Most Popular Bath Splurges This Year
October 2017
https://www.houzz.com/ideabooks/93802100/list/data-watch-the-most-popular-bath-splurges-this-year

Rustic
$40,000- 50,000
Exemple d'une salle de bain principale montagne en bois foncé de taille moyenne avec un placard en trompe-l'oeil, un bain bouillonnant, WC à poser, un carrelage marron, du carrelage en travertin, un mur vert, un sol en travertin, un plan de toilette en granite, un sol marron, un plan de toilette marron, des toilettes cachées, meuble double vasque, meuble-lavabo sur pied et un plafond en bois.
Exemple d'une salle de bain principale montagne en bois foncé de taille moyenne avec un placard en trompe-l'oeil, un bain bouillonnant, WC à poser, un carrelage marron, du carrelage en travertin, un mur vert, un sol en travertin, un plan de toilette en granite, un sol marron, un plan de toilette marron, des toilettes cachées, meuble double vasque, meuble-lavabo sur pied et un plafond en bois.
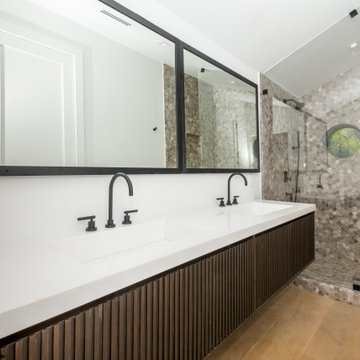
Situated on prime waterfront slip, the Pine Tree House could float we used so much wood.
This project consisted of a complete package. Built-In lacquer wall unit with custom cabinetry & LED lights, walnut floating vanities, credenzas, walnut slat wood bar with antique mirror backing.

Aménagement d'une salle de bain principale contemporaine en bois foncé de taille moyenne avec un placard sans porte, une douche ouverte, WC suspendus, un carrelage marron, des carreaux de porcelaine, un mur beige, un sol en carrelage de porcelaine, un sol marron, aucune cabine et meuble double vasque.

Farmhouse bathroom with three faucets and an open vanity for extra storage.
Photographer: Rob Karosis
Aménagement d'une grande salle d'eau campagne en bois foncé avec un placard sans porte, une baignoire d'angle, une douche ouverte, un carrelage blanc, un carrelage métro, un mur blanc, un sol en carrelage de céramique, un lavabo posé, un plan de toilette en bois, un sol marron, aucune cabine et un plan de toilette marron.
Aménagement d'une grande salle d'eau campagne en bois foncé avec un placard sans porte, une baignoire d'angle, une douche ouverte, un carrelage blanc, un carrelage métro, un mur blanc, un sol en carrelage de céramique, un lavabo posé, un plan de toilette en bois, un sol marron, aucune cabine et un plan de toilette marron.

Réalisation d'une grande salle de bain principale tradition en bois foncé avec un placard avec porte à panneau encastré, une douche d'angle, WC séparés, un carrelage marron, des carreaux de céramique, un mur orange, un sol en carrelage de céramique, un lavabo encastré, un plan de toilette en quartz modifié, un sol marron, une cabine de douche à porte battante et un plan de toilette beige.

The SW-122S the smallest sized bathtub of its series with a modern rectangular and curved design . All of our bathtubs are made of durable white stone resin composite and available in a matte or glossy finish. This tub combines elegance, durability, and convenience with its high quality construction and chic modern design. This elegant, yet sharp and rectangular designed freestanding tub will surely be the center of attention and will add a contemporary touch to your new bathroom. Its height from drain to overflow will give plenty of space for an individual to enjoy a soothing and comfortable relaxing bathtub experience. The dip in the tubs base helps prevent you from sliding.

Архитектор Соколов Кирилл
Exemple d'une petite salle de bain principale tendance en bois foncé avec un placard à porte plane, une baignoire en alcôve, un bidet, un carrelage beige, des carreaux de porcelaine, un sol en carrelage de porcelaine, un plan de toilette en quartz modifié, un sol marron, un plan de toilette blanc et une vasque.
Exemple d'une petite salle de bain principale tendance en bois foncé avec un placard à porte plane, une baignoire en alcôve, un bidet, un carrelage beige, des carreaux de porcelaine, un sol en carrelage de porcelaine, un plan de toilette en quartz modifié, un sol marron, un plan de toilette blanc et une vasque.

Idée de décoration pour une grande douche en alcôve principale minimaliste en bois foncé avec un placard à porte persienne, une baignoire indépendante, un carrelage beige, un carrelage en pâte de verre, un mur beige, un sol en bois brun, un lavabo encastré, un plan de toilette en granite, un sol marron, une cabine de douche à porte battante et un plan de toilette marron.
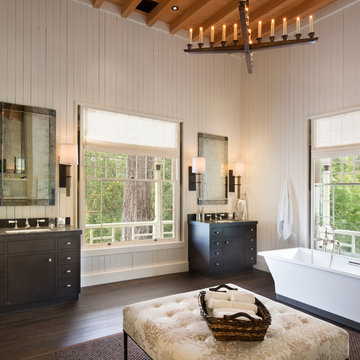
Photography copyright Paul Dyer Photography
Cette photo montre une grande salle de bain nature en bois foncé avec un placard à porte plane, un mur blanc, parquet foncé, un lavabo encastré, un sol marron et un plan de toilette gris.
Cette photo montre une grande salle de bain nature en bois foncé avec un placard à porte plane, un mur blanc, parquet foncé, un lavabo encastré, un sol marron et un plan de toilette gris.
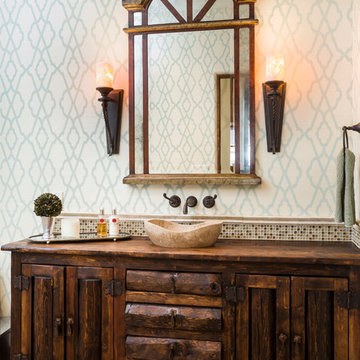
Cette photo montre une salle de bain méditerranéenne en bois foncé avec une vasque, un plan de toilette en bois, un sol marron, un mur multicolore et un placard à porte shaker.
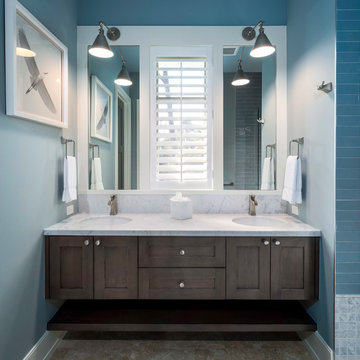
Round sinks in the vanity produce a good amount of counter space between the two integrated sinks.
Andy Frame Photography
Idées déco pour une petite salle de bain classique en bois foncé avec un carrelage bleu, un carrelage métro, un mur bleu, un sol en travertin, un plan de toilette en marbre et un sol marron.
Idées déco pour une petite salle de bain classique en bois foncé avec un carrelage bleu, un carrelage métro, un mur bleu, un sol en travertin, un plan de toilette en marbre et un sol marron.
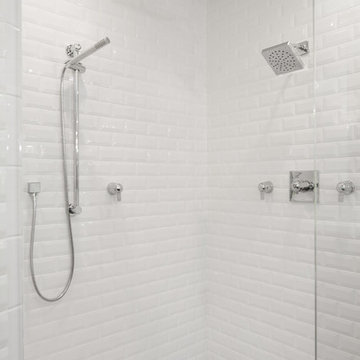
Ginger Monteleone
Cette photo montre une grande salle de bain principale tendance en bois foncé avec un placard à porte plane, une baignoire indépendante, une douche d'angle, WC à poser, un carrelage blanc, des carreaux de porcelaine, un mur gris, un sol en carrelage de porcelaine, un lavabo encastré, un plan de toilette en quartz modifié, un sol marron et une cabine de douche à porte battante.
Cette photo montre une grande salle de bain principale tendance en bois foncé avec un placard à porte plane, une baignoire indépendante, une douche d'angle, WC à poser, un carrelage blanc, des carreaux de porcelaine, un mur gris, un sol en carrelage de porcelaine, un lavabo encastré, un plan de toilette en quartz modifié, un sol marron et une cabine de douche à porte battante.

Designer: Terri Sears
Photography: Melissa Mills
Inspiration pour une salle de bain principale victorienne en bois foncé de taille moyenne avec un lavabo encastré, un placard à porte shaker, un plan de toilette en granite, une baignoire indépendante, une douche d'angle, WC séparés, un carrelage blanc, un carrelage métro, un mur rose, un sol en carrelage de porcelaine, un sol marron, une cabine de douche à porte battante et un plan de toilette multicolore.
Inspiration pour une salle de bain principale victorienne en bois foncé de taille moyenne avec un lavabo encastré, un placard à porte shaker, un plan de toilette en granite, une baignoire indépendante, une douche d'angle, WC séparés, un carrelage blanc, un carrelage métro, un mur rose, un sol en carrelage de porcelaine, un sol marron, une cabine de douche à porte battante et un plan de toilette multicolore.

Idées déco pour une salle de bain principale contemporaine en bois foncé de taille moyenne avec un carrelage bleu, une grande vasque, un placard à porte shaker, un carrelage métro, un mur gris, un sol en carrelage de céramique, un plan de toilette en quartz modifié, un sol marron et un plan de toilette blanc.

Kim Sargent
Idée de décoration pour une grande salle de bain principale asiatique en bois foncé avec un placard à porte plane, une baignoire indépendante, un mur beige, une vasque, un carrelage marron, des carreaux de céramique, sol en béton ciré, un plan de toilette en verre et un sol marron.
Idée de décoration pour une grande salle de bain principale asiatique en bois foncé avec un placard à porte plane, une baignoire indépendante, un mur beige, une vasque, un carrelage marron, des carreaux de céramique, sol en béton ciré, un plan de toilette en verre et un sol marron.
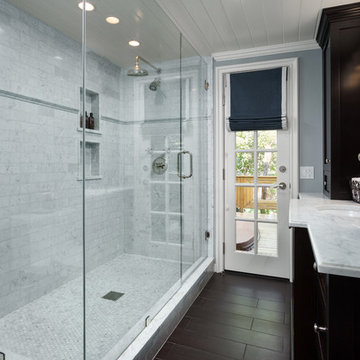
Clark Dugger
Aménagement d'une petite salle d'eau classique en bois foncé avec un placard avec porte à panneau encastré, un plan de toilette en marbre, une douche double, un carrelage blanc, parquet foncé, un sol marron, un lavabo encastré, une cabine de douche à porte battante et un carrelage métro.
Aménagement d'une petite salle d'eau classique en bois foncé avec un placard avec porte à panneau encastré, un plan de toilette en marbre, une douche double, un carrelage blanc, parquet foncé, un sol marron, un lavabo encastré, une cabine de douche à porte battante et un carrelage métro.
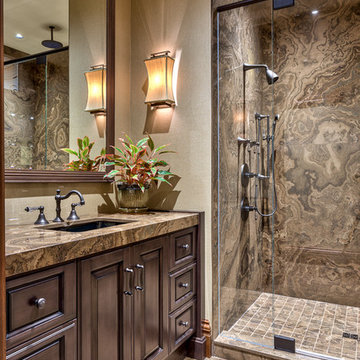
Shower, Flooring & Countertops are Magic Brown Granite. Wall Sconce is "Fusion" by Fine Art Lamps.
Aménagement d'une douche en alcôve montagne en bois foncé avec un lavabo encastré, un placard avec porte à panneau surélevé, un carrelage marron, un sol marron et un plan de toilette marron.
Aménagement d'une douche en alcôve montagne en bois foncé avec un lavabo encastré, un placard avec porte à panneau surélevé, un carrelage marron, un sol marron et un plan de toilette marron.
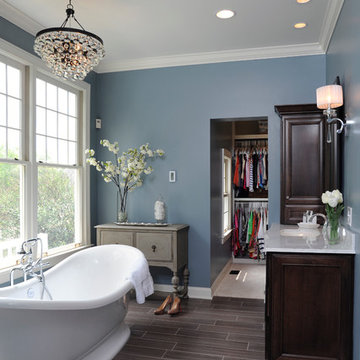
This remodel consisted of a whole house transformation. We took this 3 bedroom dated home and turned it into a 5 bedroom award winning showpiece, all without an addition. By reworking the awkward floor plan and lowering the living room floor to be level with the rest of the house we were able to create additional space within the existing footprint of the home. What was once the small lack-luster master suite, is now 2 kids bedrooms that share a jack and jill bath. The master suite was relocated to the first floor, and the kitchen that was located right at the front door, is now located in the back of the home with great access to the patio overlooking the golf course.
View more about this project and our company at our website: www.davefox.com
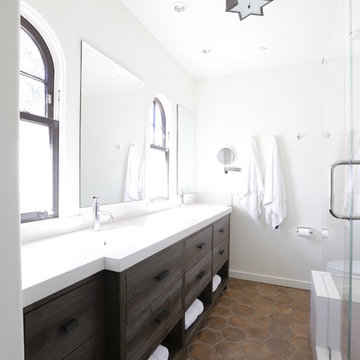
Bernard Andre
Inspiration pour une salle de bain design en bois foncé avec un lavabo intégré, un carrelage marron, tomettes au sol, un placard à porte plane et un sol marron.
Inspiration pour une salle de bain design en bois foncé avec un lavabo intégré, un carrelage marron, tomettes au sol, un placard à porte plane et un sol marron.
Idées déco de salles de bain en bois foncé avec un sol marron
1