Idées déco de salles de bain en bois foncé avec un sol marron
Trier par :
Budget
Trier par:Populaires du jour
21 - 40 sur 5 601 photos
1 sur 3

Kim Sargent
Idée de décoration pour une grande salle de bain principale asiatique en bois foncé avec un placard à porte plane, une baignoire indépendante, un mur beige, une vasque, un carrelage marron, des carreaux de céramique, sol en béton ciré, un plan de toilette en verre et un sol marron.
Idée de décoration pour une grande salle de bain principale asiatique en bois foncé avec un placard à porte plane, une baignoire indépendante, un mur beige, une vasque, un carrelage marron, des carreaux de céramique, sol en béton ciré, un plan de toilette en verre et un sol marron.
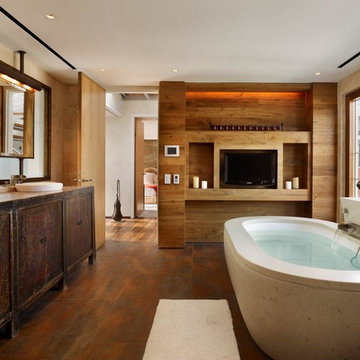
Aménagement d'une grande salle de bain principale industrielle en bois foncé avec une vasque, un placard à porte plane, une baignoire indépendante, un mur beige, un sol en bois brun et un sol marron.

Cette image montre une grande douche en alcôve principale design en bois foncé avec une baignoire indépendante, un placard à porte plane, un carrelage noir, un carrelage marron, un carrelage de pierre, un mur blanc, un sol en ardoise, une vasque, un plan de toilette en granite, un sol marron et une cabine de douche à porte battante.

Mid-century glass bathroom makeover utilizing frosted and frame-less glass enclosures.
Aménagement d'une douche en alcôve principale contemporaine en bois foncé de taille moyenne avec un placard à porte plane, une baignoire indépendante, un carrelage beige, du carrelage en travertin, un mur beige, parquet clair, un lavabo intégré, un plan de toilette en acier inoxydable, un sol marron et une cabine de douche à porte battante.
Aménagement d'une douche en alcôve principale contemporaine en bois foncé de taille moyenne avec un placard à porte plane, une baignoire indépendante, un carrelage beige, du carrelage en travertin, un mur beige, parquet clair, un lavabo intégré, un plan de toilette en acier inoxydable, un sol marron et une cabine de douche à porte battante.
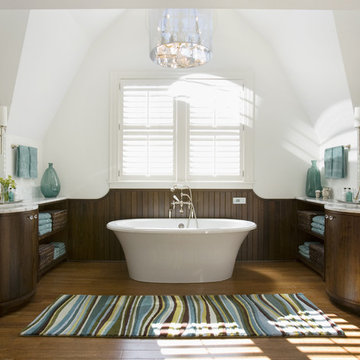
Exemple d'une grande salle de bain principale bord de mer en bois foncé avec une baignoire indépendante, un plan de toilette en marbre, un placard à porte plane, un mur blanc, un sol en bois brun, un lavabo encastré et un sol marron.
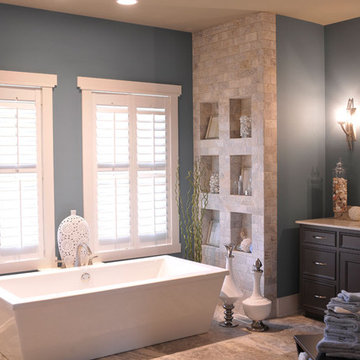
Inspiration pour une salle de bain principale design en bois foncé avec une baignoire indépendante, un placard à porte affleurante, une douche d'angle, un carrelage beige, un carrelage de pierre, un mur bleu, un lavabo encastré, un sol marron, une cabine de douche à porte battante, meuble double vasque et meuble-lavabo encastré.

Cette image montre une salle de bain principale méditerranéenne en bois foncé de taille moyenne avec un placard à porte vitrée, un carrelage beige, des carreaux en terre cuite, un mur blanc, parquet foncé, une vasque, un plan de toilette en marbre, un sol marron, un plan de toilette rouge, meuble simple vasque et meuble-lavabo sur pied.

A shower room with sink and vanity, and access from the hall, was notched out of the oversized primary bathroom. The blue 3" x 6" tile satisfied the homeowners' blue wish list item. The contrast of the blue tile and the terra cotta shower floor plus the stained crown molding has a Napa Valley vibe. The shower room is complete with a hinged glass door, a shower seat, shelves, and a handheld shower head.

Idées déco pour une grande salle de bain principale rétro en bois foncé avec un placard à porte shaker, une douche d'angle, un carrelage multicolore, un mur beige, un sol en bois brun, un lavabo encastré, un sol marron, aucune cabine, un plan de toilette beige, buanderie, meuble double vasque et meuble-lavabo encastré.
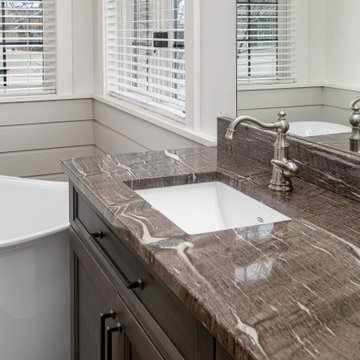
Réalisation d'une salle de bain tradition en bois foncé de taille moyenne avec un placard à porte shaker, un mur blanc, un plan de toilette en granite, un sol marron, un plan de toilette marron, meuble double vasque et meuble-lavabo encastré.

In an ever-evolving homestead on the Connecticut River, this bath serves two guest bedrooms as well as the Master.
In renovating the original 1983 bathspace and its unusual 6ft by 24ft footprint, our design divides the room's functional components along its length. A deep soaking tub in a Sepele wood niche anchors the primary space. Opposing entries from Master and guest sides access a neutral center area with a sepele cabinet for linen and toiletries. Fluted glass in a black steel frame creates discretion while admitting daylight from a South window in the 6ft by 8ft river-side shower room.
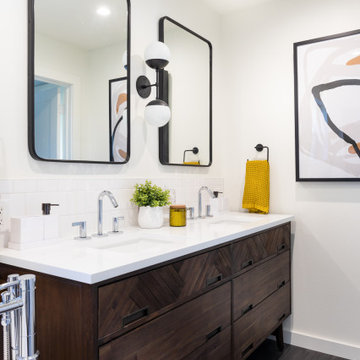
Cette photo montre une salle de bain tendance en bois foncé avec un placard à porte plane, un mur blanc, un lavabo encastré, un sol marron, un plan de toilette blanc et meuble double vasque.

Cette image montre une petite douche en alcôve principale design en bois foncé avec WC à poser, un carrelage blanc, mosaïque, un mur blanc, un sol en vinyl, un lavabo intégré, une cabine de douche avec un rideau, meuble double vasque, une niche, un placard à porte shaker, un sol marron et un plan de toilette blanc.

This bath was converted from a plain traditional bath to this stunning transitional master bath with Oriental influences. Shower with floating bench, frames glass snd black plumbing fixtures is the focal point of the room. A freestanding tub with floor mounted plumbing fixtures by Brizo. New Vanity with a Cambria Quartz Top, Roman style faucets and undermounted sinks keep the clean understand elements of this bath as the focus. Custom heated floor mat brings the ultimate comfort to this room. Now it is the spa like retreat the owners were looking for.
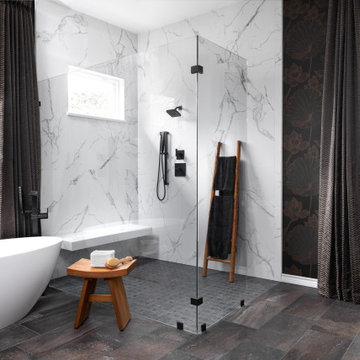
This bath was converted from a plain traditional bath to this stunning transitional master bath with Oriental influences. Shower with floating bench, frames glass snd black plumbing fixtures is the focal point of the room. A freestanding tub with floor mounted plumbing fixtures by Brizo. New Vanity with a Cambria Quartz Top, Roman style faucets and undermounted sinks keep the clean understand elements of this bath as the focus. Custom heated floor mat brings the ultimate comfort to this room. Now it is the spa like retreat the owners were looking for.
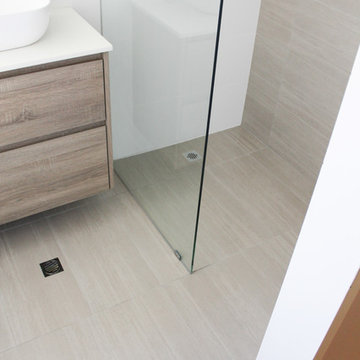
Small Ensuite,
Walk In Shower, Feature Wall, Full Height Tiiing, Frameless Shower, Wall Mixer Tap, Shower Niche, Fixed SHower Head, Hobless Shower, Wall Hung Vanity, Large Vanity, Small Bathroom Space, Dark Wood Vanity, Back To Wall Toilet, One Sink Vessel Basin, Off Set Vanity

Winner of 2018 NKBA Northern California Chapter Design Competition
* Second place Large Bath
Idées déco pour une grande salle de bain principale contemporaine en bois foncé avec un placard à porte plane, une baignoire indépendante, une douche ouverte, un carrelage gris, un carrelage en pâte de verre, un mur vert, un sol en bois brun, un lavabo encastré, un plan de toilette en granite, un sol marron, aucune cabine et un plan de toilette gris.
Idées déco pour une grande salle de bain principale contemporaine en bois foncé avec un placard à porte plane, une baignoire indépendante, une douche ouverte, un carrelage gris, un carrelage en pâte de verre, un mur vert, un sol en bois brun, un lavabo encastré, un plan de toilette en granite, un sol marron, aucune cabine et un plan de toilette gris.
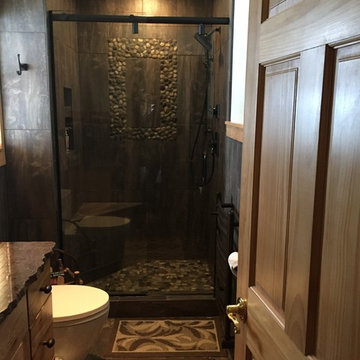
Idées déco pour une grande douche en alcôve principale montagne en bois foncé avec un placard en trompe-l'oeil, une baignoire d'angle, un carrelage beige, du carrelage en travertin, un mur beige, un sol en travertin, un lavabo encastré, un plan de toilette en stéatite, un sol marron et une cabine de douche à porte battante.
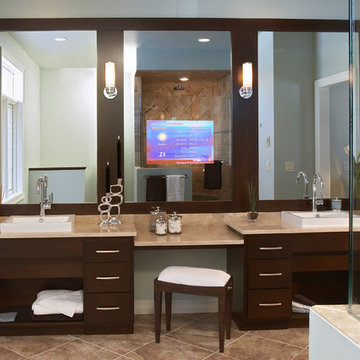
Seamlessly incorporate video into bathrooms, dressing rooms and spas without ever having to see the TV. This modern bathroom features a Séura Vanity TV Mirror.
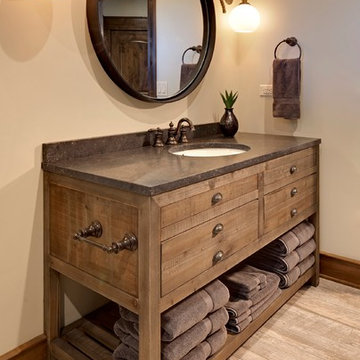
Jon Huelskamp Landmark Photography
Cette photo montre une salle d'eau montagne en bois foncé de taille moyenne avec un placard en trompe-l'oeil, un mur beige, parquet clair, un lavabo encastré, un plan de toilette en béton et un sol marron.
Cette photo montre une salle d'eau montagne en bois foncé de taille moyenne avec un placard en trompe-l'oeil, un mur beige, parquet clair, un lavabo encastré, un plan de toilette en béton et un sol marron.
Idées déco de salles de bain en bois foncé avec un sol marron
2