Idées déco de salles de bain en bois foncé avec une baignoire encastrée
Trier par :
Budget
Trier par:Populaires du jour
101 - 120 sur 3 106 photos
1 sur 3
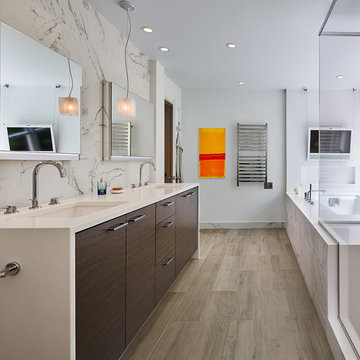
SUITABLE STORAGE. Large lift-up Robern medicine cabinets provide a unique storage option with integrated interior lighting, electrical outlets and cable management area. Special bath features include heated porcelain tile flooring with a contemporary wood charm, as well as a heated towel rack to keep cozy and warm during the winter months.
Photography by Anice Hoachlander
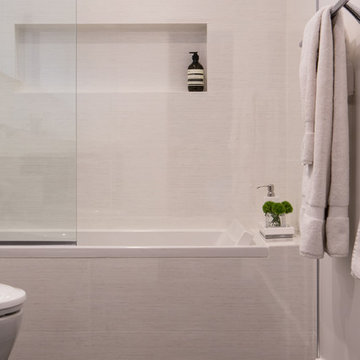
This bathroom was transformed from 1950's to an amazing contemporary bathroom to include white (with a touch of gray) wall tile, wood-like textured floor tile, suspended vanity with integrated double sinks, bottled traps, recessed medicine cabinet, Grohe Hand Held, Spout and Rain Shower Head set, frameless shower panel
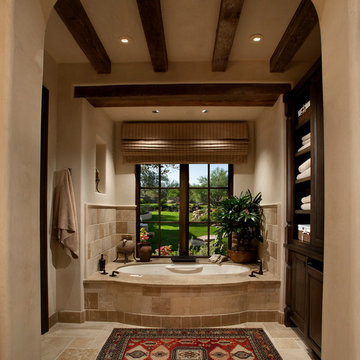
Idée de décoration pour une salle de bain principale méditerranéenne en bois foncé de taille moyenne avec un plan de toilette en calcaire, un placard avec porte à panneau surélevé, une baignoire encastrée, un carrelage beige, un carrelage de pierre, un mur beige et un sol en calcaire.
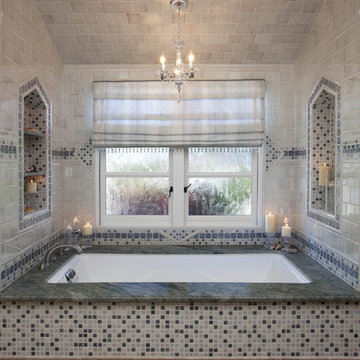
Aménagement d'une grande salle de bain principale classique en bois foncé avec une baignoire encastrée, un carrelage multicolore, mosaïque, un placard avec porte à panneau surélevé, une douche d'angle, un mur beige, un sol en carrelage de porcelaine, un lavabo encastré, un plan de toilette en granite, un sol beige, une cabine de douche à porte battante et un plan de toilette vert.
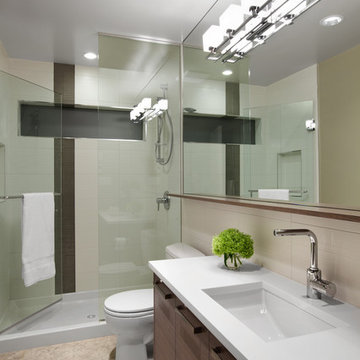
designer: False Creek Design Group
photographer: Ema Peter
Idée de décoration pour une grande douche en alcôve principale design en bois foncé avec un placard à porte plane, une baignoire encastrée, un carrelage beige, des carreaux de porcelaine, un mur beige, un sol en carrelage de porcelaine, une grande vasque et un plan de toilette en quartz modifié.
Idée de décoration pour une grande douche en alcôve principale design en bois foncé avec un placard à porte plane, une baignoire encastrée, un carrelage beige, des carreaux de porcelaine, un mur beige, un sol en carrelage de porcelaine, une grande vasque et un plan de toilette en quartz modifié.
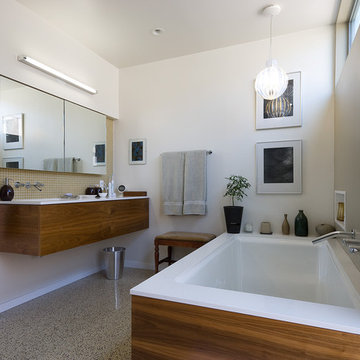
Inspiration pour une salle de bain minimaliste en bois foncé de taille moyenne avec un lavabo encastré, un placard à porte plane, une baignoire encastrée, un mur blanc et un sol en terrazzo.
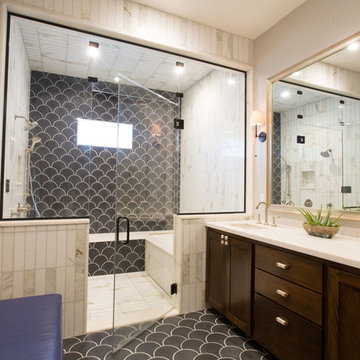
Exemple d'une grande salle de bain principale chic en bois foncé avec un placard avec porte à panneau encastré, une baignoire encastrée, une douche double, un carrelage gris, des carreaux de béton, un mur gris, carreaux de ciment au sol, un lavabo encastré et un plan de toilette en marbre.
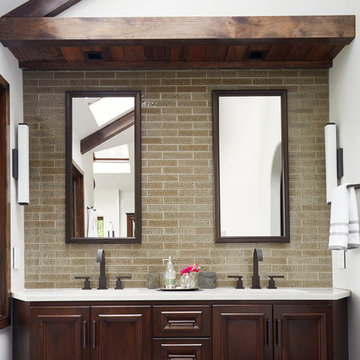
Kip Dawkins
Cette image montre une grande salle de bain principale minimaliste en bois foncé avec un placard avec porte à panneau surélevé, une baignoire encastrée, une douche à l'italienne, WC à poser, un carrelage gris, des carreaux de porcelaine, un mur blanc, un sol en carrelage de porcelaine, un lavabo encastré et un plan de toilette en béton.
Cette image montre une grande salle de bain principale minimaliste en bois foncé avec un placard avec porte à panneau surélevé, une baignoire encastrée, une douche à l'italienne, WC à poser, un carrelage gris, des carreaux de porcelaine, un mur blanc, un sol en carrelage de porcelaine, un lavabo encastré et un plan de toilette en béton.
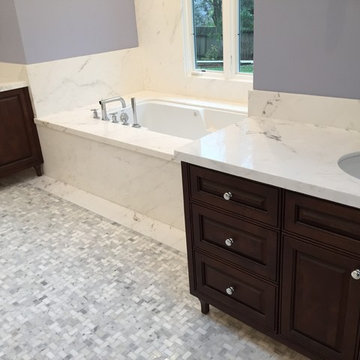
Aménagement d'une grande salle de bain principale classique en bois foncé avec un plan de toilette en marbre, une baignoire encastrée, un carrelage gris et mosaïque.
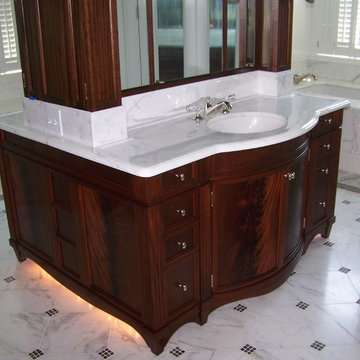
Exemple d'une grande salle de bain principale chic en bois foncé avec un placard en trompe-l'oeil, une baignoire encastrée, une douche d'angle, WC séparés, un carrelage blanc, un carrelage de pierre, un mur blanc et un sol en carrelage de terre cuite.
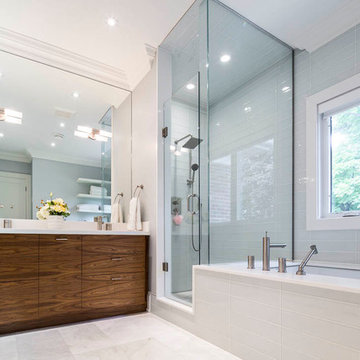
Spa like master ensuite with walnut vanity and quartz countertop. The hamper was concealed within the centre of the custom cabinetry.
Aménagement d'une salle de bain principale moderne en bois foncé de taille moyenne avec un placard à porte plane, une baignoire encastrée, une douche d'angle, un mur bleu, un plan de toilette en quartz modifié, un sol en marbre, un lavabo encastré, un carrelage en pâte de verre, un sol blanc et une cabine de douche à porte battante.
Aménagement d'une salle de bain principale moderne en bois foncé de taille moyenne avec un placard à porte plane, une baignoire encastrée, une douche d'angle, un mur bleu, un plan de toilette en quartz modifié, un sol en marbre, un lavabo encastré, un carrelage en pâte de verre, un sol blanc et une cabine de douche à porte battante.
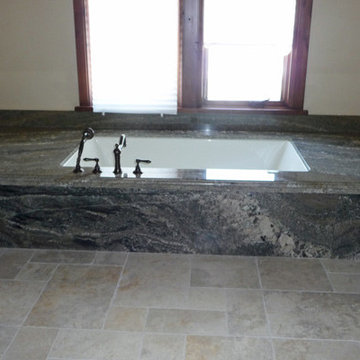
Terry Olsen
Idée de décoration pour une grande salle de bain principale tradition en bois foncé avec un placard à porte shaker, une baignoire encastrée, WC à poser, un mur beige, un sol en travertin et un plan de toilette en granite.
Idée de décoration pour une grande salle de bain principale tradition en bois foncé avec un placard à porte shaker, une baignoire encastrée, WC à poser, un mur beige, un sol en travertin et un plan de toilette en granite.
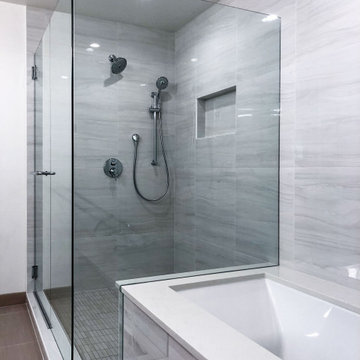
This sleek and neutral style bathroom gives you cleaner showering and tubbing while probing to eliminate that last little space at the back of the tub where mold and mildew can grow. The shower enclosure attaches directly to the tub, so you no longer have a gap between the wall and the tub, where grimy soap scum can build up.
The master bathroom remodels a seamless wall tile matched nicely with dark wood tone cabinets. An undermount sink is combined with an undermount tub, creating continuity in the design of this spa-like retreat, and it is cost-effective too. Overall, the space looks shiny because of chrome hardware fixtures, making the retreat seem endlessly modern.
The guest bathroom uses brushed nickel hardware and fixtures that give the space a subtler-softer look with white wave wall tiles which are elegant and graceful additions that enhance the natural light that differs from the masters' bathroom. And the cabinets in the guest bathroom are clean and simple with shaker finishes-edges.
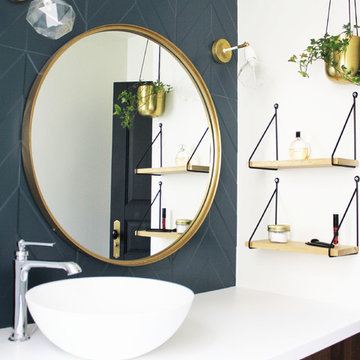
Alexandra Gorla
Réalisation d'une salle de bain principale design en bois foncé de taille moyenne avec un combiné douche/baignoire, un lavabo posé, un plan de toilette blanc, un placard à porte affleurante, une baignoire encastrée, un carrelage bleu, des carreaux de céramique, un mur blanc et un sol en carrelage de céramique.
Réalisation d'une salle de bain principale design en bois foncé de taille moyenne avec un combiné douche/baignoire, un lavabo posé, un plan de toilette blanc, un placard à porte affleurante, une baignoire encastrée, un carrelage bleu, des carreaux de céramique, un mur blanc et un sol en carrelage de céramique.
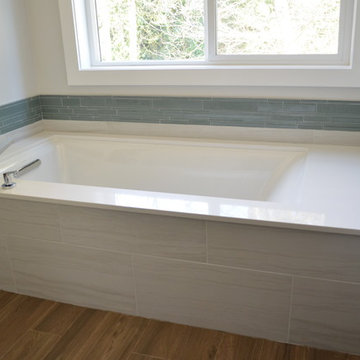
Undermount tub with custom tile surround. The tub deck is quartz and Grohe faucets where used.
Coast to Coast Design, LLC
Inspiration pour une douche en alcôve principale design en bois foncé de taille moyenne avec un lavabo encastré, un placard à porte plane, un plan de toilette en quartz modifié, une baignoire encastrée, WC à poser, un carrelage gris, des carreaux de céramique, un mur gris, un sol en carrelage de porcelaine, un sol marron et une cabine de douche à porte battante.
Inspiration pour une douche en alcôve principale design en bois foncé de taille moyenne avec un lavabo encastré, un placard à porte plane, un plan de toilette en quartz modifié, une baignoire encastrée, WC à poser, un carrelage gris, des carreaux de céramique, un mur gris, un sol en carrelage de porcelaine, un sol marron et une cabine de douche à porte battante.

We were excited when the homeowners of this project approached us to help them with their whole house remodel as this is a historic preservation project. The historical society has approved this remodel. As part of that distinction we had to honor the original look of the home; keeping the façade updated but intact. For example the doors and windows are new but they were made as replicas to the originals. The homeowners were relocating from the Inland Empire to be closer to their daughter and grandchildren. One of their requests was additional living space. In order to achieve this we added a second story to the home while ensuring that it was in character with the original structure. The interior of the home is all new. It features all new plumbing, electrical and HVAC. Although the home is a Spanish Revival the homeowners style on the interior of the home is very traditional. The project features a home gym as it is important to the homeowners to stay healthy and fit. The kitchen / great room was designed so that the homewoners could spend time with their daughter and her children. The home features two master bedroom suites. One is upstairs and the other one is down stairs. The homeowners prefer to use the downstairs version as they are not forced to use the stairs. They have left the upstairs master suite as a guest suite.
Enjoy some of the before and after images of this project:
http://www.houzz.com/discussions/3549200/old-garage-office-turned-gym-in-los-angeles
http://www.houzz.com/discussions/3558821/la-face-lift-for-the-patio
http://www.houzz.com/discussions/3569717/la-kitchen-remodel
http://www.houzz.com/discussions/3579013/los-angeles-entry-hall
http://www.houzz.com/discussions/3592549/exterior-shots-of-a-whole-house-remodel-in-la
http://www.houzz.com/discussions/3607481/living-dining-rooms-become-a-library-and-formal-dining-room-in-la
http://www.houzz.com/discussions/3628842/bathroom-makeover-in-los-angeles-ca
http://www.houzz.com/discussions/3640770/sweet-dreams-la-bedroom-remodels
Exterior: Approved by the historical society as a Spanish Revival, the second story of this home was an addition. All of the windows and doors were replicated to match the original styling of the house. The roof is a combination of Gable and Hip and is made of red clay tile. The arched door and windows are typical of Spanish Revival. The home also features a Juliette Balcony and window.
Library / Living Room: The library offers Pocket Doors and custom bookcases.
Powder Room: This powder room has a black toilet and Herringbone travertine.
Kitchen: This kitchen was designed for someone who likes to cook! It features a Pot Filler, a peninsula and an island, a prep sink in the island, and cookbook storage on the end of the peninsula. The homeowners opted for a mix of stainless and paneled appliances. Although they have a formal dining room they wanted a casual breakfast area to enjoy informal meals with their grandchildren. The kitchen also utilizes a mix of recessed lighting and pendant lights. A wine refrigerator and outlets conveniently located on the island and around the backsplash are the modern updates that were important to the homeowners.
Master bath: The master bath enjoys both a soaking tub and a large shower with body sprayers and hand held. For privacy, the bidet was placed in a water closet next to the shower. There is plenty of counter space in this bathroom which even includes a makeup table.
Staircase: The staircase features a decorative niche
Upstairs master suite: The upstairs master suite features the Juliette balcony
Outside: Wanting to take advantage of southern California living the homeowners requested an outdoor kitchen complete with retractable awning. The fountain and lounging furniture keep it light.
Home gym: This gym comes completed with rubberized floor covering and dedicated bathroom. It also features its own HVAC system and wall mounted TV.
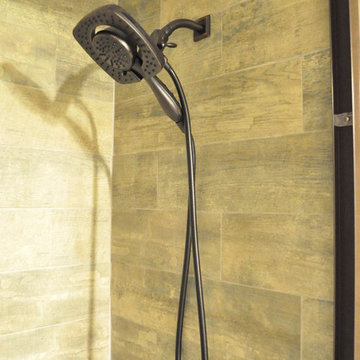
Aménagement d'une petite salle de bain industrielle en bois foncé pour enfant avec un lavabo encastré, un placard à porte shaker, un plan de toilette en granite, une baignoire encastrée, un combiné douche/baignoire, WC séparés, un carrelage marron, des carreaux de céramique et un sol en carrelage de céramique.
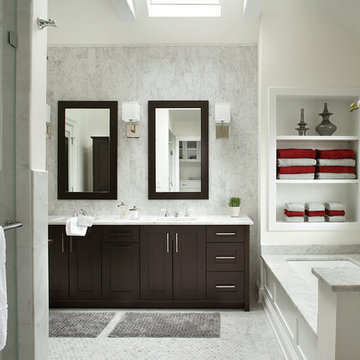
Custom cabinets by DRAPER-DBS
Bath design by Tom Santarsiero of Ulrich, Inc.: www.ulrichinc.com.
Photography by Peter Rymwid
Idées déco pour une salle de bain principale classique en bois foncé avec un lavabo encastré, un placard à porte shaker, une baignoire encastrée, un carrelage blanc, un mur blanc, un carrelage de pierre et une fenêtre.
Idées déco pour une salle de bain principale classique en bois foncé avec un lavabo encastré, un placard à porte shaker, une baignoire encastrée, un carrelage blanc, un mur blanc, un carrelage de pierre et une fenêtre.
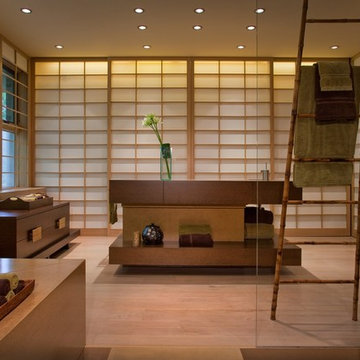
In this clean, warm bathroom, delicacy is in the Asian-meets-contemporary details. The elegant line of the bamboo ladder becomes an inventive towel rack and the light framework of the paneling in the walls and windows adds balance and structure with plenty of room for light to flow in.
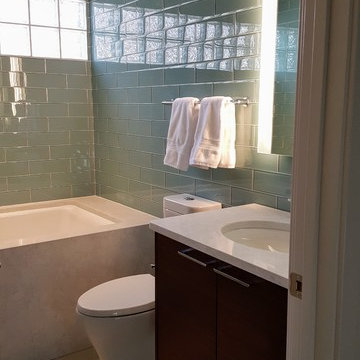
Idée de décoration pour une petite salle de bain minimaliste en bois foncé pour enfant avec un placard à porte plane, une baignoire encastrée, un combiné douche/baignoire, WC séparés, un carrelage blanc, un carrelage en pâte de verre, un mur vert, un sol en carrelage de porcelaine, un lavabo encastré, un plan de toilette en quartz modifié, un sol gris, une cabine de douche avec un rideau et un plan de toilette blanc.
Idées déco de salles de bain en bois foncé avec une baignoire encastrée
6