Idées déco de salles de bain en bois foncé avec une baignoire encastrée
Trier par :
Budget
Trier par:Populaires du jour
161 - 180 sur 3 106 photos
1 sur 3
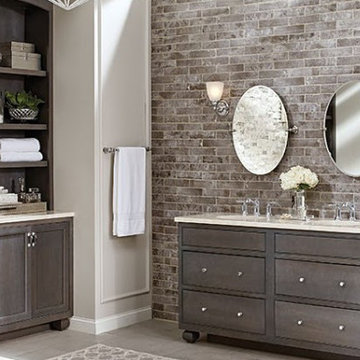
Cette image montre une grande douche en alcôve principale chalet en bois foncé avec un placard en trompe-l'oeil, une baignoire encastrée, un carrelage marron, un carrelage de pierre, un mur beige, un lavabo encastré, un plan de toilette en quartz et un sol beige.
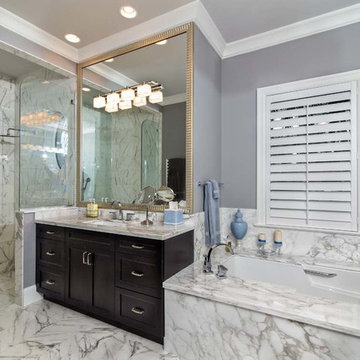
Réalisation d'une grande salle de bain principale tradition en bois foncé avec un placard avec porte à panneau encastré, une baignoire encastrée, une douche ouverte, un carrelage blanc, un carrelage de pierre, un mur violet, un sol en marbre, un lavabo encastré et un plan de toilette en quartz.
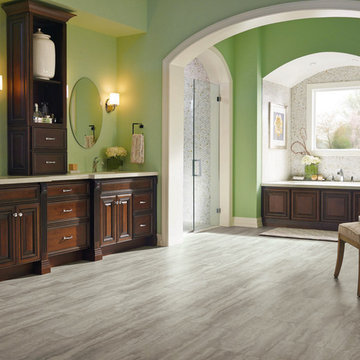
Inspiration pour une grande douche en alcôve principale traditionnelle en bois foncé avec un placard avec porte à panneau surélevé, une baignoire encastrée, un carrelage gris, un carrelage blanc, des carreaux de céramique, un mur vert, un sol en vinyl, un lavabo encastré et un plan de toilette en surface solide.
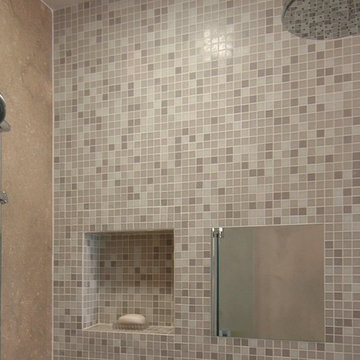
Transitional Design Condo Update in San Francisco, California Pacific Heights Neighborhood
The owners of this condo in Pacific Heights wanted to update their 60’s style kitchen and bathrooms yet strike a balance between ultra modern and conservative. To achieve this, we combined clean modern lines and contemporary fittings with warm natural stone and rich woods. In the kitchen, a distinctive effect is achieved by using quarter sawn cherry veneer on the shaker style cabinet doors with parallel grain run horizontally. Beautiful brown granite and custom stain compliment the oak floors we selected to provide continuity with the rest of the house. The master bath features a vanity designed with a wrap-over counter of thick granite, wenge wood veneers, Venetian plaster and a carefully coordinated variety of glass and stone tiles. In the guest bath a similar material palette is enlivened by inclusion of a wall hung toilet and an art niche.

We were excited when the homeowners of this project approached us to help them with their whole house remodel as this is a historic preservation project. The historical society has approved this remodel. As part of that distinction we had to honor the original look of the home; keeping the façade updated but intact. For example the doors and windows are new but they were made as replicas to the originals. The homeowners were relocating from the Inland Empire to be closer to their daughter and grandchildren. One of their requests was additional living space. In order to achieve this we added a second story to the home while ensuring that it was in character with the original structure. The interior of the home is all new. It features all new plumbing, electrical and HVAC. Although the home is a Spanish Revival the homeowners style on the interior of the home is very traditional. The project features a home gym as it is important to the homeowners to stay healthy and fit. The kitchen / great room was designed so that the homewoners could spend time with their daughter and her children. The home features two master bedroom suites. One is upstairs and the other one is down stairs. The homeowners prefer to use the downstairs version as they are not forced to use the stairs. They have left the upstairs master suite as a guest suite.
Enjoy some of the before and after images of this project:
http://www.houzz.com/discussions/3549200/old-garage-office-turned-gym-in-los-angeles
http://www.houzz.com/discussions/3558821/la-face-lift-for-the-patio
http://www.houzz.com/discussions/3569717/la-kitchen-remodel
http://www.houzz.com/discussions/3579013/los-angeles-entry-hall
http://www.houzz.com/discussions/3592549/exterior-shots-of-a-whole-house-remodel-in-la
http://www.houzz.com/discussions/3607481/living-dining-rooms-become-a-library-and-formal-dining-room-in-la
http://www.houzz.com/discussions/3628842/bathroom-makeover-in-los-angeles-ca
http://www.houzz.com/discussions/3640770/sweet-dreams-la-bedroom-remodels
Exterior: Approved by the historical society as a Spanish Revival, the second story of this home was an addition. All of the windows and doors were replicated to match the original styling of the house. The roof is a combination of Gable and Hip and is made of red clay tile. The arched door and windows are typical of Spanish Revival. The home also features a Juliette Balcony and window.
Library / Living Room: The library offers Pocket Doors and custom bookcases.
Powder Room: This powder room has a black toilet and Herringbone travertine.
Kitchen: This kitchen was designed for someone who likes to cook! It features a Pot Filler, a peninsula and an island, a prep sink in the island, and cookbook storage on the end of the peninsula. The homeowners opted for a mix of stainless and paneled appliances. Although they have a formal dining room they wanted a casual breakfast area to enjoy informal meals with their grandchildren. The kitchen also utilizes a mix of recessed lighting and pendant lights. A wine refrigerator and outlets conveniently located on the island and around the backsplash are the modern updates that were important to the homeowners.
Master bath: The master bath enjoys both a soaking tub and a large shower with body sprayers and hand held. For privacy, the bidet was placed in a water closet next to the shower. There is plenty of counter space in this bathroom which even includes a makeup table.
Staircase: The staircase features a decorative niche
Upstairs master suite: The upstairs master suite features the Juliette balcony
Outside: Wanting to take advantage of southern California living the homeowners requested an outdoor kitchen complete with retractable awning. The fountain and lounging furniture keep it light.
Home gym: This gym comes completed with rubberized floor covering and dedicated bathroom. It also features its own HVAC system and wall mounted TV.
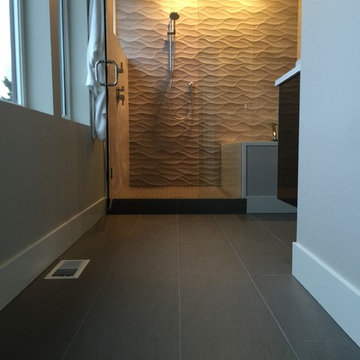
Idées déco pour une petite douche en alcôve principale contemporaine en bois foncé avec un placard à porte plane, une baignoire encastrée, un carrelage beige, des carreaux de céramique, un mur gris, un sol en carrelage de porcelaine, une vasque, un plan de toilette en quartz, un sol gris et une cabine de douche à porte battante.
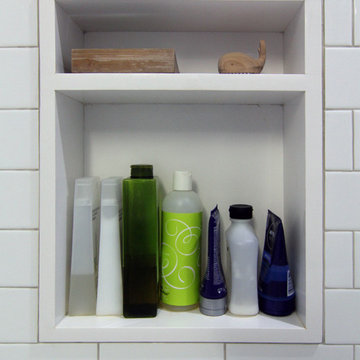
shower niche.
while a bit unorthodox, the new owners of this recent brownstone condo conversion wanted to combine two modest bathrooms to create one larger space with a cohesive, modern feel.
wood elements combine with a wood textured tile to give warmth to the space, while introducing a cohesive design palette that is at once modern and timeless.

Idée de décoration pour une grande salle de bain principale design en bois foncé avec un placard sans porte, une baignoire encastrée, un carrelage blanc, du carrelage en marbre, un mur beige, un sol en marbre, une vasque, un plan de toilette en marbre et un sol gris.

Martinkovic Milford Architects services the San Francisco Bay Area. Learn more about our specialties and past projects at: www.martinkovicmilford.com/houzz

This high-end master bath consists of 11 full slabs of marble, including marble slab walls, marble barrel vault ceiling detail, marble counter top and tub decking, gold plated fixtures, custom heated towel rack, and custom vanity.
Photo: Kathryn MacDonald Photography | Web Marketing

Unique glass tiles add character to this bathroom along with a gold framed mirror and wall sconces. A cladded bathtub/shower combo with a hinged glass shower door are carefully custom designed with attention to the critical dimensions and details,

Aménagement d'une salle de bain principale classique en bois foncé avec un placard avec porte à panneau encastré, une baignoire encastrée, un mur blanc, un lavabo encastré, un sol multicolore, une cabine de douche à porte battante, un plan de toilette gris et une fenêtre.
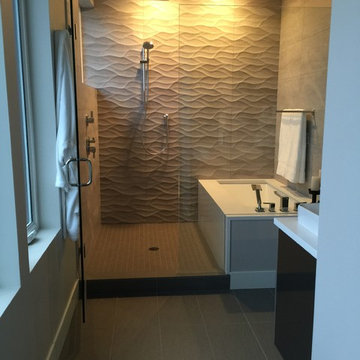
Exemple d'une petite douche en alcôve principale tendance en bois foncé avec un placard à porte plane, une baignoire encastrée, un carrelage beige, des carreaux de céramique, un plan de toilette en quartz, une cabine de douche à porte battante, un mur gris, un sol en carrelage de porcelaine, une vasque et un sol gris.
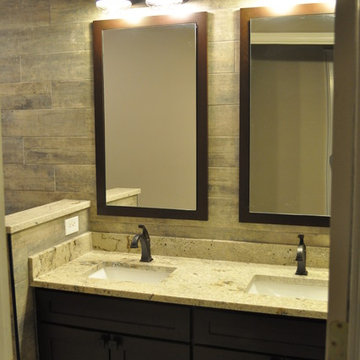
Inspiration pour une petite salle de bain urbaine en bois foncé avec un lavabo encastré, un placard à porte shaker, un plan de toilette en granite, une baignoire encastrée, un combiné douche/baignoire, WC séparés, un carrelage marron, des carreaux de céramique et un sol en carrelage de céramique.
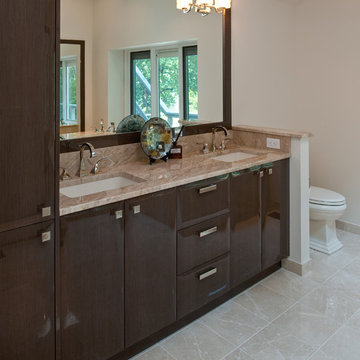
Exemple d'une salle de bain principale tendance en bois foncé de taille moyenne avec un lavabo encastré, un placard à porte plane, un plan de toilette en marbre, une baignoire encastrée, une douche double, WC séparés, un carrelage beige, un carrelage de pierre, un mur beige et un sol en marbre.

Dino Tonn Photography
Cette photo montre une douche en alcôve principale méditerranéenne en bois foncé de taille moyenne avec un placard avec porte à panneau surélevé, un plan de toilette en calcaire, un carrelage beige, un lavabo encastré, un mur beige, un sol en calcaire, une baignoire encastrée, WC à poser et du carrelage en pierre calcaire.
Cette photo montre une douche en alcôve principale méditerranéenne en bois foncé de taille moyenne avec un placard avec porte à panneau surélevé, un plan de toilette en calcaire, un carrelage beige, un lavabo encastré, un mur beige, un sol en calcaire, une baignoire encastrée, WC à poser et du carrelage en pierre calcaire.

Inspiration pour une grande salle de bain principale design en bois foncé avec un lavabo encastré, un placard à porte plane, un plan de toilette en quartz modifié, une baignoire encastrée, une douche à l'italienne, un carrelage gris, des carreaux de porcelaine, un sol en carrelage de porcelaine, un mur gris, un sol beige et une cabine de douche à porte battante.
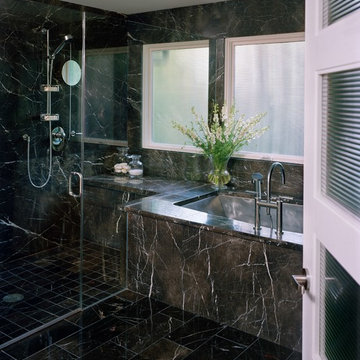
View of Master Bathroom from Dressing Room in renovated house. Bathtub is an undermount stainless steel whirlpool.
Alise O'Brien Photography
Cette photo montre une salle de bain principale tendance en bois foncé avec un lavabo encastré, un placard à porte plane, un plan de toilette en marbre, une baignoire encastrée, une douche ouverte, WC à poser, un carrelage de pierre et un sol en marbre.
Cette photo montre une salle de bain principale tendance en bois foncé avec un lavabo encastré, un placard à porte plane, un plan de toilette en marbre, une baignoire encastrée, une douche ouverte, WC à poser, un carrelage de pierre et un sol en marbre.
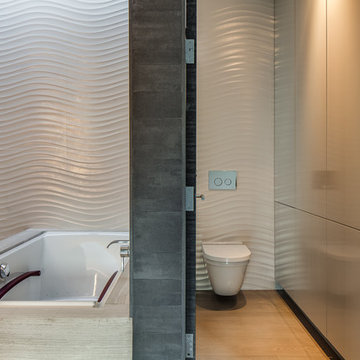
Master Bathroom
Exemple d'une douche en alcôve principale moderne en bois foncé de taille moyenne avec un placard à porte plane, une baignoire encastrée, WC suspendus, un carrelage blanc, un mur blanc, un sol en bois brun, un lavabo encastré, un plan de toilette en surface solide, un sol marron et une cabine de douche à porte battante.
Exemple d'une douche en alcôve principale moderne en bois foncé de taille moyenne avec un placard à porte plane, une baignoire encastrée, WC suspendus, un carrelage blanc, un mur blanc, un sol en bois brun, un lavabo encastré, un plan de toilette en surface solide, un sol marron et une cabine de douche à porte battante.

Tradition Homes
Idée de décoration pour une salle de bain tradition en bois foncé de taille moyenne avec un mur gris, un placard avec porte à panneau surélevé, une baignoire encastrée, une douche d'angle, un carrelage gris, du carrelage en marbre, un sol en marbre, un lavabo encastré, un plan de toilette en marbre, un sol gris et une cabine de douche à porte battante.
Idée de décoration pour une salle de bain tradition en bois foncé de taille moyenne avec un mur gris, un placard avec porte à panneau surélevé, une baignoire encastrée, une douche d'angle, un carrelage gris, du carrelage en marbre, un sol en marbre, un lavabo encastré, un plan de toilette en marbre, un sol gris et une cabine de douche à porte battante.
Idées déco de salles de bain en bois foncé avec une baignoire encastrée
9