Idées déco de salles de bain en bois foncé
Trier par :
Budget
Trier par:Populaires du jour
41 - 60 sur 20 257 photos
1 sur 3

These homeowners have been living in their house for a few years and wanted to add some life to their space. Their main goal was to create a modern feel for their kitchen and bathroom. They had a wall between the kitchen and living room that made both rooms feel small and confined. We removed the wall creating a lot more space in the house and the bathroom is something the homeowners loved to brag about because of how well it turned out!
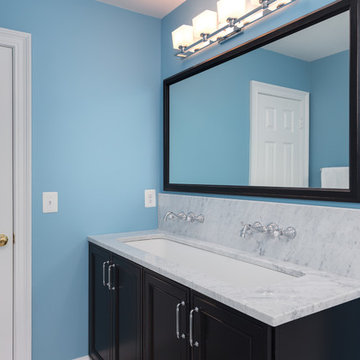
We LOVE this bathroom! It takes a whole new look at what can be done with a traditional bathroom space. We used a ceiling mounted circular shower rod in order to incorporate a freestanding tub where a traditional tub deck used to be. The trough sink with wall mounted faucets add a beautiful detail to this stunning space. A quick note that this show-stopping tile floor was one of the least expensive tiles we've ever installed. Beauty doesn't have to cost a fortune.

Neil Sonne
Aménagement d'une salle d'eau classique en bois foncé de taille moyenne avec une baignoire en alcôve, un combiné douche/baignoire, WC séparés, un mur gris, sol en stratifié, un lavabo posé, un plan de toilette en carrelage, un sol beige, une cabine de douche avec un rideau et un plan de toilette beige.
Aménagement d'une salle d'eau classique en bois foncé de taille moyenne avec une baignoire en alcôve, un combiné douche/baignoire, WC séparés, un mur gris, sol en stratifié, un lavabo posé, un plan de toilette en carrelage, un sol beige, une cabine de douche avec un rideau et un plan de toilette beige.
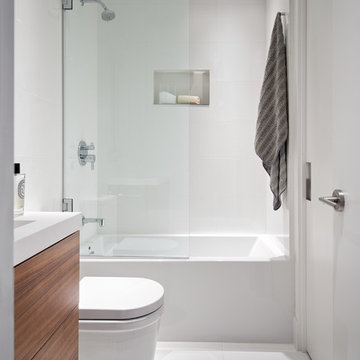
We were asked to create a very elegant master bathroom in this period 70's residence. We left many of the adjacent elements and finishes in place but created an entirely new aesthetic in the bathroom and dressing area. Four wing walls of low-iron glass are used in conjunction with the dramatic rear wall of Italian marble, beautifully book matched. Floors are 30 X 30 porcelain tiles. The pair of medicine cabinets left up to revel ample storage within the deep cabinets. Walnut cabinetry is custom designed by our studio. The skylight features a completely concealed shade which blocks out the sunlight completely, for those weekend days when you might want to sleep in late.
A more modest bathroom on the first level serves the guest bedroom and dinner guests.
Photos © John Sutton Photography
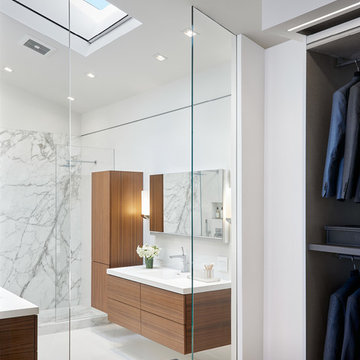
We were asked to create a very elegant master bathroom in this period 70's residence. We left many of the adjacent elements and finishes in place but created an entirely new aesthetic in the bathroom and dressing area. Four wing walls of low-iron glass are used in conjunction with the dramatic rear wall of Italian marble, beautifully book matched. Floors are 30 X 30 porcelain tiles. The pair of medicine cabinets left up to revel ample storage within the deep cabinets. Walnut cabinetry is custom designed by our studio. The skylight features a completely concealed shade which blocks out the sunlight completely, for those weekend days when you might want to sleep in late.
A more modest bathroom on the first level serves the guest bedroom and dinner guests.
Photos © John Sutton Photography
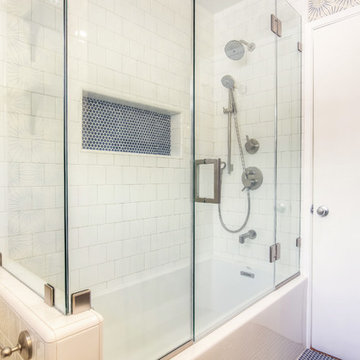
The remodeled bathroom features a beautiful custom vanity with an apron sink, patterned wall paper, white square ceramic tiles backsplash, penny round tile floors with a matching shampoo niche, shower tub combination with custom frameless shower enclosure and Wayfair mirror and light fixtures.
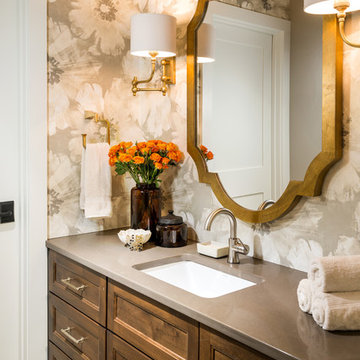
Aménagement d'une salle de bain classique en bois foncé de taille moyenne avec un lavabo encastré, un plan de toilette en quartz, un placard avec porte à panneau encastré, un mur multicolore et un sol beige.
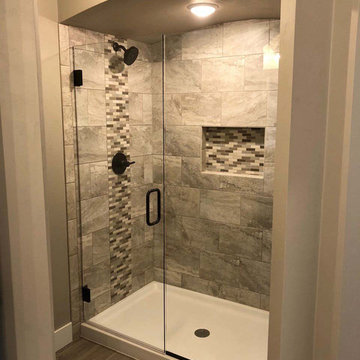
Idée de décoration pour une petite salle de bain principale minimaliste en bois foncé avec un placard à porte shaker, WC à poser, un mur beige, un sol en vinyl, un lavabo posé, un plan de toilette en granite, un sol marron et une cabine de douche à porte battante.
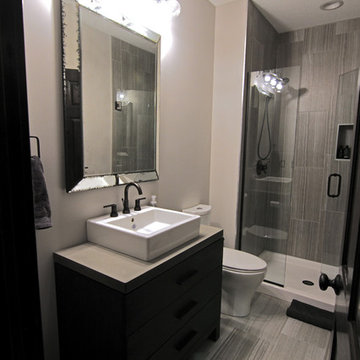
Idée de décoration pour une petite salle de bain tradition en bois foncé avec un placard en trompe-l'oeil, WC séparés, un carrelage gris, des carreaux de porcelaine, un mur gris, un sol en carrelage de porcelaine, une vasque et un plan de toilette en béton.
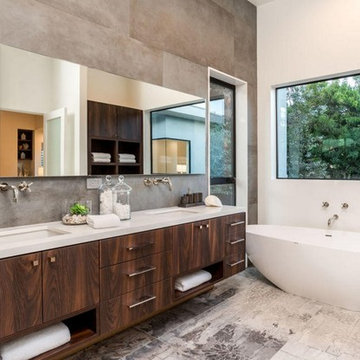
Custom Cleaf Cypress Point textured Melamine vanity with matching linen closet. Top Knobs Sanctuary II collection Handles, and knobs
Réalisation d'une salle de bain principale design en bois foncé de taille moyenne avec un placard à porte plane, une baignoire indépendante, un carrelage gris, un mur blanc, un lavabo encastré et un plan de toilette en quartz modifié.
Réalisation d'une salle de bain principale design en bois foncé de taille moyenne avec un placard à porte plane, une baignoire indépendante, un carrelage gris, un mur blanc, un lavabo encastré et un plan de toilette en quartz modifié.
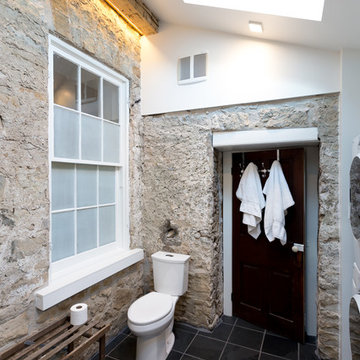
Réalisation d'une salle de bain principale design en bois foncé de taille moyenne avec WC à poser, un placard avec porte à panneau surélevé, une douche à l'italienne, un carrelage noir, un carrelage blanc, un carrelage métro, un mur blanc, un sol en carrelage de céramique, une vasque, un plan de toilette en bois et buanderie.
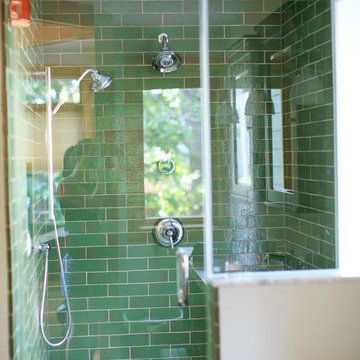
Crystal Ku Downs
Inspiration pour une salle de bain principale traditionnelle en bois foncé de taille moyenne avec un carrelage vert, un carrelage métro, un placard à porte shaker, une douche d'angle, un mur blanc, un sol en carrelage de porcelaine, un lavabo encastré et un plan de toilette en marbre.
Inspiration pour une salle de bain principale traditionnelle en bois foncé de taille moyenne avec un carrelage vert, un carrelage métro, un placard à porte shaker, une douche d'angle, un mur blanc, un sol en carrelage de porcelaine, un lavabo encastré et un plan de toilette en marbre.
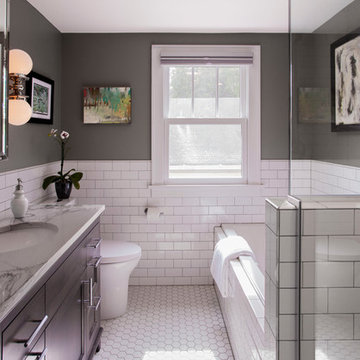
The owners of this South Minneapolis home wished to renovate their outdated bath to create a relaxing, therapeutic, master suite. Fixtures were flipped within the room, creating more space and minimizing compartmentalization. Clean 3x6 Subway tiles were paired with dark grout for a crisp feel. The floor, though simple and unembellished, forms a strong contrast against the wall color and dark vanity.
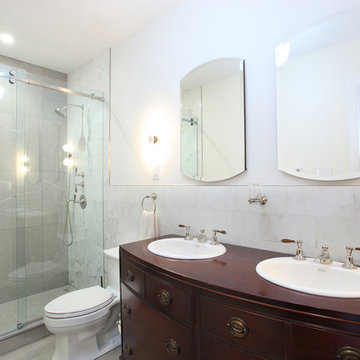
Exemple d'une douche en alcôve principale chic en bois foncé de taille moyenne avec un placard à porte affleurante, WC à poser, un carrelage gris, des carreaux de porcelaine, un mur blanc, un sol en carrelage de céramique, un lavabo posé et un plan de toilette en bois.

In every project we complete, design, form, function and safety are all important aspects to a successful space plan.
For these homeowners, it was an absolute must. The family had some unique needs that needed to be addressed. As physical abilities continued to change, the accessibility and safety in their master bathroom was a significant concern.
The layout of the bathroom was the first to change. We swapped places with the tub and vanity to give better access to both. A beautiful chrome grab bar was added along with matching towel bar and towel ring.
The vanity was changed out and now featured an angled cut-out for easy access for a wheelchair to pull completely up to the sink while protecting knees and legs from exposed plumbing and looking gorgeous doing it.
The toilet came out of the corner and we eliminated the privacy wall, giving it far easier access with a wheelchair. The original toilet was in great shape and we were able to reuse it. But now, it is equipped with much-needed chrome grab bars for added safety and convenience.
The shower was moved and reconstructed to allow for a larger walk-in tile shower with stylish chrome grab bars, an adjustable handheld showerhead and a comfortable fold-down shower bench – proving a bathroom can (and should) be functionally safe AND aesthetically beautiful at the same time.

Steam shower with floating bench and bold blue glass mosaic.
Photography by Jeff Beck
Aménagement d'une petite salle de bain éclectique en bois foncé avec un placard à porte shaker, WC à poser, un carrelage gris, un carrelage en pâte de verre, un mur bleu, un sol en carrelage de porcelaine, un lavabo encastré et un plan de toilette en quartz modifié.
Aménagement d'une petite salle de bain éclectique en bois foncé avec un placard à porte shaker, WC à poser, un carrelage gris, un carrelage en pâte de verre, un mur bleu, un sol en carrelage de porcelaine, un lavabo encastré et un plan de toilette en quartz modifié.
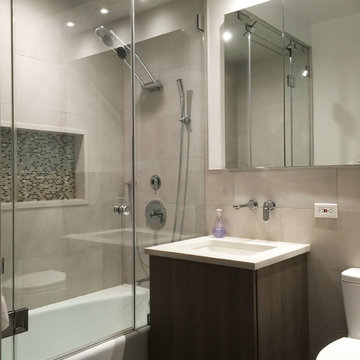
Cette photo montre une petite salle de bain principale tendance en bois foncé avec un placard à porte plane, une baignoire en alcôve, un combiné douche/baignoire, WC séparés, un carrelage beige, des carreaux de céramique, un mur beige, un sol en carrelage de céramique, un lavabo encastré, un plan de toilette en quartz, un sol marron et une cabine de douche à porte battante.
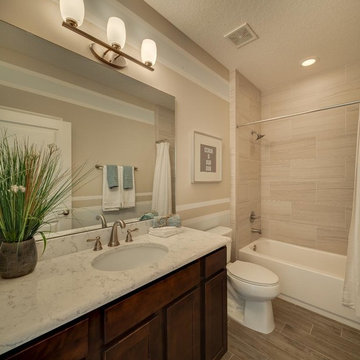
Idée de décoration pour une salle d'eau tradition en bois foncé de taille moyenne avec un placard à porte shaker, une baignoire en alcôve, un combiné douche/baignoire, WC séparés, un mur beige, sol en stratifié, un lavabo encastré, un plan de toilette en marbre et une cabine de douche avec un rideau.

Photos by Langdon Clay
Exemple d'une douche en alcôve principale en bois foncé de taille moyenne avec un placard à porte plane, une baignoire posée, WC séparés, un carrelage vert, un carrelage métro, un mur beige, un sol en ardoise, un lavabo encastré et un plan de toilette en carrelage.
Exemple d'une douche en alcôve principale en bois foncé de taille moyenne avec un placard à porte plane, une baignoire posée, WC séparés, un carrelage vert, un carrelage métro, un mur beige, un sol en ardoise, un lavabo encastré et un plan de toilette en carrelage.
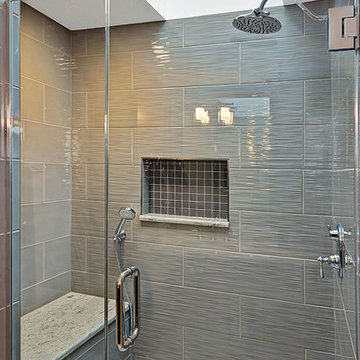
Inspiration pour une salle d'eau design en bois foncé de taille moyenne avec un placard à porte plane, une baignoire d'angle, une douche ouverte, WC à poser, un carrelage gris, un carrelage de pierre, un mur beige, un sol en carrelage de céramique, un lavabo posé et un plan de toilette en surface solide.
Idées déco de salles de bain en bois foncé
3