Idées déco de salles de bain en bois vieilli avec un carrelage bleu
Trier par :
Budget
Trier par:Populaires du jour
81 - 100 sur 219 photos
1 sur 3
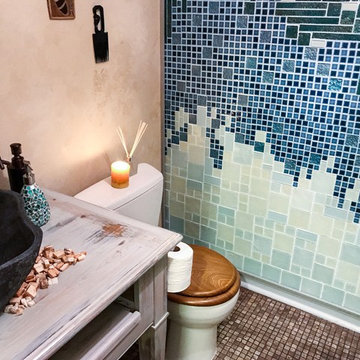
This client wanted to turn her powder room into a private retreat inspired by the shores and textures of her homeland, Cuba. We started with this one of a kind Tile Art Masterpiece. We complemented it with a custom stone craved sink, cobble inspired flooring, and lots of hand carved cultural details from the mirror to the wall decor.
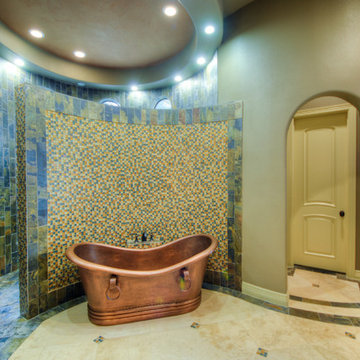
sRagnar Fotografi
Aménagement d'une grande salle de bain principale bord de mer en bois vieilli avec un placard à porte plane, une baignoire indépendante, une douche d'angle, un carrelage bleu, un carrelage vert, un carrelage orange, mosaïque, un mur beige et un sol en carrelage de porcelaine.
Aménagement d'une grande salle de bain principale bord de mer en bois vieilli avec un placard à porte plane, une baignoire indépendante, une douche d'angle, un carrelage bleu, un carrelage vert, un carrelage orange, mosaïque, un mur beige et un sol en carrelage de porcelaine.
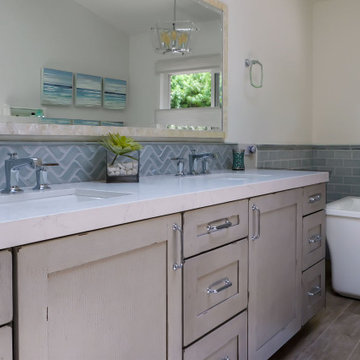
This bathroom maximizes the coastal feel with beautifully distressed cabinet doors.
Idées déco pour une salle de bain principale bord de mer en bois vieilli de taille moyenne avec un placard à porte shaker, une baignoire indépendante, un carrelage bleu, un carrelage en pâte de verre, un mur blanc, un sol en carrelage de porcelaine, un lavabo encastré, un plan de toilette en quartz modifié, un sol beige, un plan de toilette blanc, meuble double vasque, meuble-lavabo encastré et un plafond voûté.
Idées déco pour une salle de bain principale bord de mer en bois vieilli de taille moyenne avec un placard à porte shaker, une baignoire indépendante, un carrelage bleu, un carrelage en pâte de verre, un mur blanc, un sol en carrelage de porcelaine, un lavabo encastré, un plan de toilette en quartz modifié, un sol beige, un plan de toilette blanc, meuble double vasque, meuble-lavabo encastré et un plafond voûté.
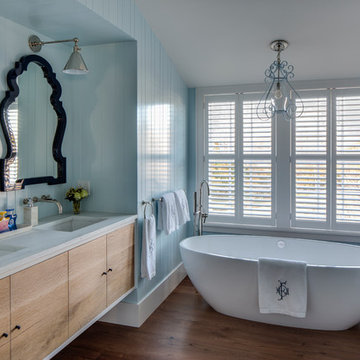
Nantucket master bath with a seaside motif
Exemple d'une salle de bain principale bord de mer en bois vieilli de taille moyenne avec un placard à porte plane, une baignoire indépendante, WC à poser, un carrelage bleu, un mur bleu, parquet foncé, un lavabo encastré et un plan de toilette en quartz.
Exemple d'une salle de bain principale bord de mer en bois vieilli de taille moyenne avec un placard à porte plane, une baignoire indépendante, WC à poser, un carrelage bleu, un mur bleu, parquet foncé, un lavabo encastré et un plan de toilette en quartz.
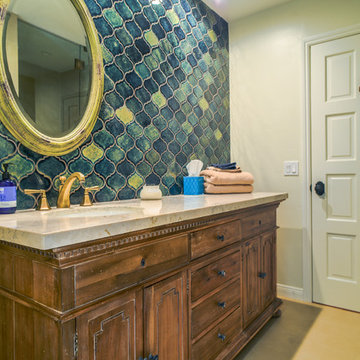
www.IsaacGibbs.com
Inspiration pour une salle d'eau rustique en bois vieilli de taille moyenne avec un placard avec porte à panneau surélevé, un carrelage bleu, un lavabo posé, un plan de toilette en quartz, des carreaux de porcelaine, un sol en travertin et un sol beige.
Inspiration pour une salle d'eau rustique en bois vieilli de taille moyenne avec un placard avec porte à panneau surélevé, un carrelage bleu, un lavabo posé, un plan de toilette en quartz, des carreaux de porcelaine, un sol en travertin et un sol beige.
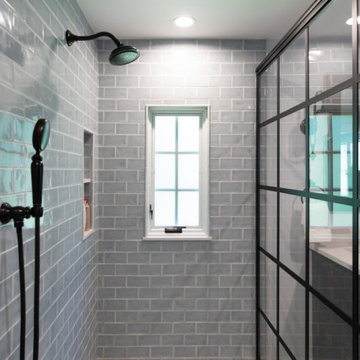
This beautiful bathroom was created by rearranging two similar sized rooms into one large bath with a separate toilet space. Kohler electronic shower valves operated from key pads add some cool technology to the bathroom space. Very cool cabinetry, hardware, grid glass shower glass and soothing spa colors make this an awesome retreat for the Owners of this Concord MA farmhouse.
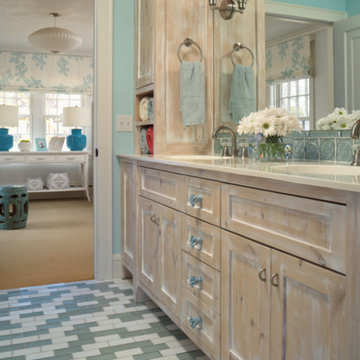
Inspiration pour une salle de bain principale chalet en bois vieilli de taille moyenne avec un placard à porte shaker, WC séparés, un carrelage bleu, un carrelage en pâte de verre, un mur bleu, un sol en carrelage de terre cuite, un lavabo encastré, un plan de toilette en quartz et un sol bleu.
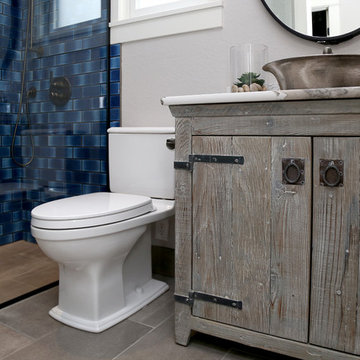
The curbless shower entry makes this guest bathroom ideal for hosting the homeowner's aging parents. Without a tub or curb to step over, the ease of entry into this shower is a breeze.
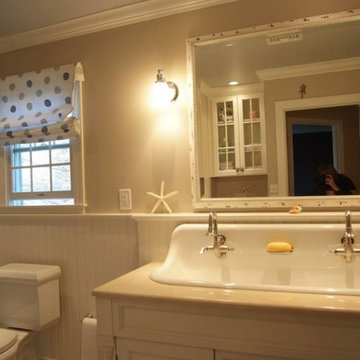
Exemple d'une salle de bain bord de mer en bois vieilli de taille moyenne avec un lavabo suspendu, un placard à porte affleurante, un plan de toilette en marbre, un carrelage bleu, des carreaux de porcelaine et un mur beige.
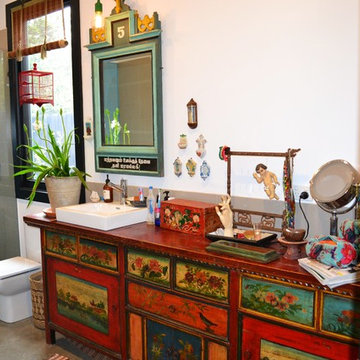
Emily Limb
Cette photo montre une petite salle de bain principale éclectique en bois vieilli avec un placard en trompe-l'oeil, une douche double, WC à poser, un carrelage bleu, des carreaux de céramique, un mur blanc, sol en béton ciré, un lavabo posé et un plan de toilette en bois.
Cette photo montre une petite salle de bain principale éclectique en bois vieilli avec un placard en trompe-l'oeil, une douche double, WC à poser, un carrelage bleu, des carreaux de céramique, un mur blanc, sol en béton ciré, un lavabo posé et un plan de toilette en bois.
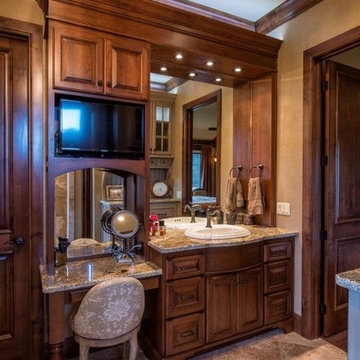
Cette image montre une grande salle de bain principale traditionnelle en bois vieilli avec un placard en trompe-l'oeil, un carrelage bleu, des carreaux de porcelaine, un mur beige, un sol en carrelage de porcelaine, un lavabo posé et un plan de toilette en granite.
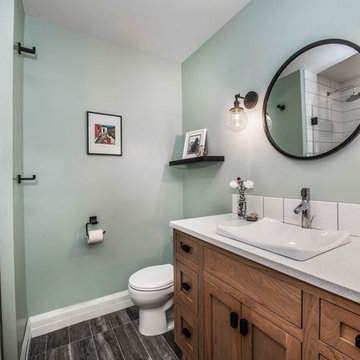
Idée de décoration pour une salle de bain design en bois vieilli de taille moyenne avec un placard avec porte à panneau encastré, un carrelage bleu, un plan de toilette en quartz modifié et un plan de toilette blanc.
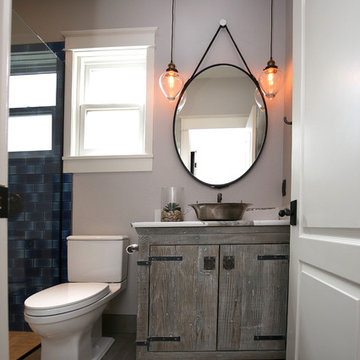
Pendant lights suspended from either side of the vanity are a unique twist on the typical vanity lighting.
Idée de décoration pour une petite salle d'eau bohème en bois vieilli avec un placard en trompe-l'oeil, une douche à l'italienne, un mur gris, un sol en carrelage de porcelaine, une vasque, un sol gris, une cabine de douche à porte battante, un carrelage bleu, un plan de toilette en quartz modifié et un plan de toilette multicolore.
Idée de décoration pour une petite salle d'eau bohème en bois vieilli avec un placard en trompe-l'oeil, une douche à l'italienne, un mur gris, un sol en carrelage de porcelaine, une vasque, un sol gris, une cabine de douche à porte battante, un carrelage bleu, un plan de toilette en quartz modifié et un plan de toilette multicolore.
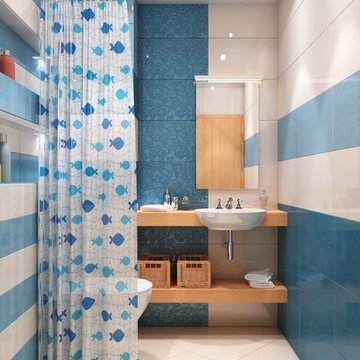
Exemple d'une petite salle de bain principale méditerranéenne en bois vieilli avec un placard sans porte, un combiné douche/baignoire, WC suspendus, un carrelage bleu, des carreaux de céramique, un mur blanc, un sol en carrelage de céramique, un plan vasque et un plan de toilette en bois.
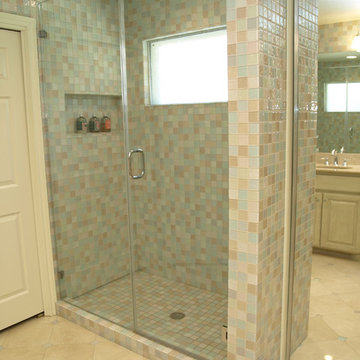
This master bathroom was a challenge. It is so TINY and there was no room to expand it in any direction. So I did all the walls in glass tile (top to bottom) to actually keep it less busy with broken up lines. When you walk into this bathroom it's like walking into a jewerly box. It's stunning and it feels so much bigger too...We added a corner cabinet for more storage and that helped.
The kitchen was entirely enclosed and we opened it up and did the columns in stone to match other elements of the house.
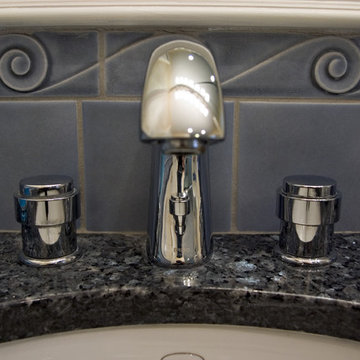
The inspiration for this hall bathroom remodel was simple and straight-forward: the blue ocean. Because of the bold color inspiration, the design team at Simply Baths, Inc. chose to add calming contrast with the cabinet finish and floor tile. The pickled white cabinet jumps off the blue wall tile without the starkness of a bright white. Additionally, the soft, sandy floor tile adds calmness and warmth. Subtly throughout the space you'll also see echoes of waves, most noticeably in the accent tile, but also in the gentle curve of the faucets, towel bars and light fixture. Meanwhile, the wicker panel on the cabinet door gives it ocean-inspired natural appeal. The end result proves that a ocean/beach-themed bath doesn't mean you have to hang starfish on the wall.
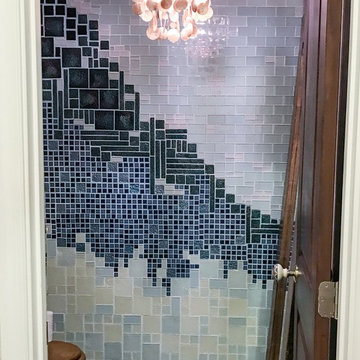
This client wanted to turn her powder room into a private retreat inspired by the shores and textures of her homeland, Cuba. We started with this one of a kind Tile Art Masterpiece. Next up, we gave the rest of the walls a polished Venetian Plaster finish. We complemented it with a custom stone carved sink, cobble inspired flooring, and lots of hand carved cultural details from the mirror to the wall decor.
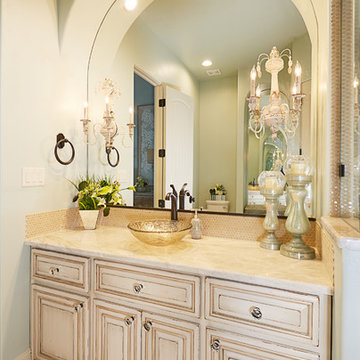
The guest bathroom is a beautifully elegant space with chandelier sconces, a vessel sink, and hand-treated cabinetry.
Idée de décoration pour une très grande salle de bain tradition en bois vieilli avec un placard à porte shaker, WC à poser, un carrelage bleu, un carrelage en pâte de verre, un mur beige, un sol en carrelage de céramique, une vasque, un plan de toilette en granite, un sol beige et un plan de toilette beige.
Idée de décoration pour une très grande salle de bain tradition en bois vieilli avec un placard à porte shaker, WC à poser, un carrelage bleu, un carrelage en pâte de verre, un mur beige, un sol en carrelage de céramique, une vasque, un plan de toilette en granite, un sol beige et un plan de toilette beige.
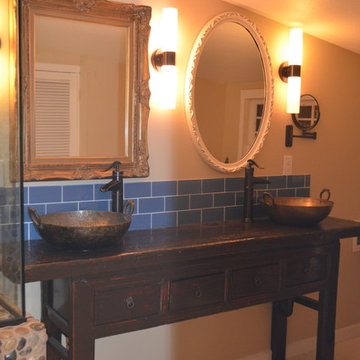
Idée de décoration pour une salle de bain principale bohème en bois vieilli de taille moyenne avec une vasque, un plan de toilette en bois, une douche ouverte, WC à poser, un carrelage bleu, des carreaux de céramique, un mur blanc et un sol en carrelage de céramique.
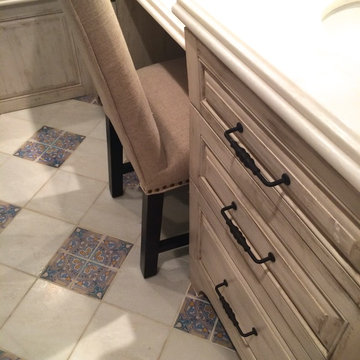
Cette photo montre une salle de bain principale chic en bois vieilli de taille moyenne avec un placard avec porte à panneau surélevé, une baignoire encastrée, un espace douche bain, un carrelage bleu, des carreaux de porcelaine, un mur beige, un sol en carrelage de céramique, un lavabo encastré, un plan de toilette en surface solide, un sol bleu et une cabine de douche à porte battante.
Idées déco de salles de bain en bois vieilli avec un carrelage bleu
5