Idées déco de salles de bain en bois vieilli avec un carrelage bleu
Trier par :
Budget
Trier par:Populaires du jour
101 - 120 sur 219 photos
1 sur 3
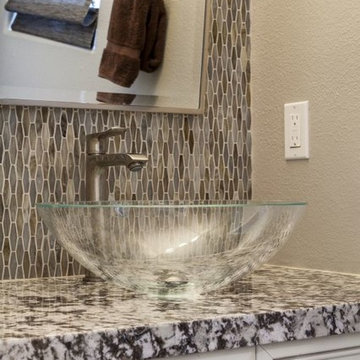
Inspiration pour une salle d'eau traditionnelle en bois vieilli de taille moyenne avec un placard avec porte à panneau surélevé, une baignoire en alcôve, un combiné douche/baignoire, WC à poser, un carrelage beige, un carrelage bleu, un carrelage marron, un carrelage gris, un carrelage multicolore, un carrelage blanc, mosaïque, un mur beige, parquet foncé, une vasque et un plan de toilette en granite.
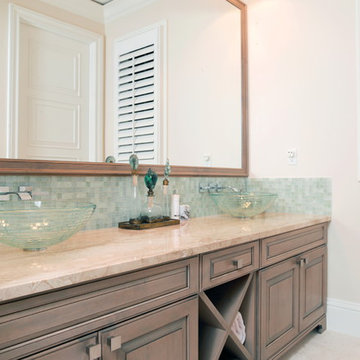
Custom designed by Don Stevenson Design located in Naples, Florida. The floor plan of this home is available for purchase through www.donstevensondesign.com.
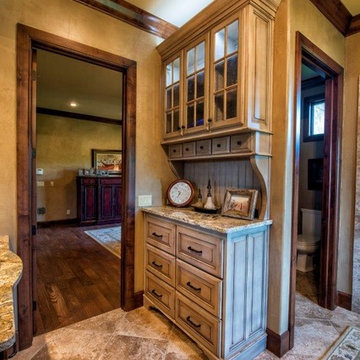
Idée de décoration pour une grande salle de bain principale tradition en bois vieilli avec un placard en trompe-l'oeil, un carrelage bleu, des carreaux de porcelaine, un plan de toilette en granite, un mur beige, un sol en carrelage de porcelaine et un lavabo posé.
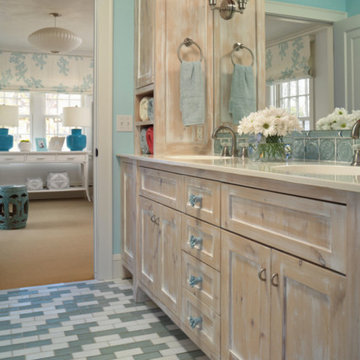
Cette photo montre une salle d'eau romantique en bois vieilli de taille moyenne avec un placard à porte shaker, un carrelage bleu, un mur bleu, un sol en carrelage de terre cuite, un lavabo encastré, un plan de toilette en quartz modifié et un sol multicolore.
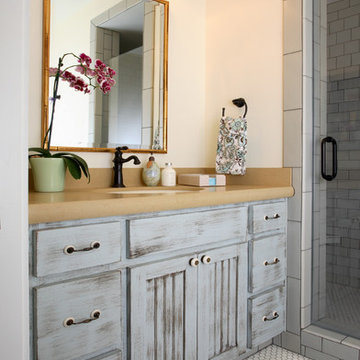
Farmhouse style bathroom with distressed wood cabinets, single vanity, undermount sink, subway tiles and walk in glass shower. Photo credits to Douglas Johnson Photography
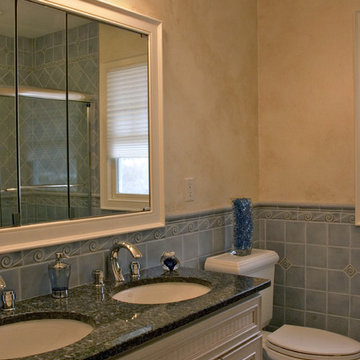
The inspiration for this hall bathroom remodel was simple and straight-forward: the blue ocean. Because of the bold color inspiration, the design team at Simply Baths, Inc. chose to add calming contrast with the cabinet finish and floor tile. The pickled white cabinet jumps off the blue wall tile without the starkness of a bright white. Additionally, the soft, sandy floor tile adds calmness and warmth. Subtly throughout the space you'll also see echoes of waves, most noticeably in the accent tile, but also in the gentle curve of the faucets, towel bars and light fixture. Meanwhile, the wicker panel on the cabinet door gives it ocean-inspired natural appeal. The end result proves that a ocean/beach-themed bath doesn't mean you have to hang starfish on the wall.
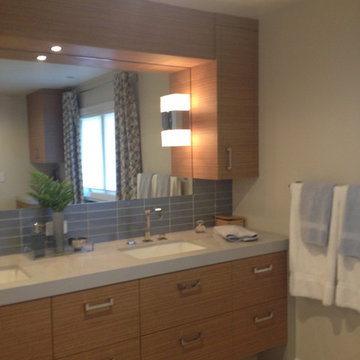
Idées déco pour une salle de bain principale classique en bois vieilli de taille moyenne avec un placard à porte plane, une baignoire indépendante, un espace douche bain, un carrelage bleu, un carrelage métro, un mur beige, parquet clair, un lavabo encastré, un plan de toilette en surface solide, un sol bleu et une cabine de douche à porte battante.
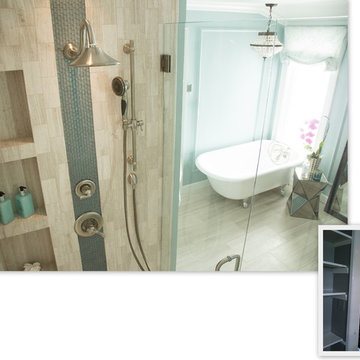
Roger Scheck
This bathroom remodel was featured on Season 3 of House Hunters Renovation. Clients Alex and Fiona. We completely gutted the initial layout of the space which was cramped and compartmentalized. We opened up with space to one large open room. Adding (2) windows to the backyard allowed for a beautiful view to the newly landscaped space and filled the room with light. The floor tile is a vein cut travertine. The vanity is from James Martin and the counter and splash were made locally with a custom curve to match the mirror shape. We finished the look with a gray teal paint called Rain and soft window valances.
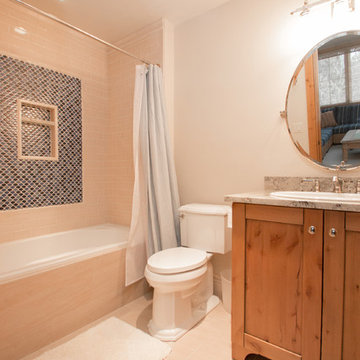
Pete Seroogy
Exemple d'une salle de bain bord de mer en bois vieilli de taille moyenne pour enfant avec un plan de toilette en granite, une baignoire posée, un combiné douche/baignoire, WC à poser, un carrelage bleu, des carreaux de céramique, un mur blanc et un sol en carrelage de céramique.
Exemple d'une salle de bain bord de mer en bois vieilli de taille moyenne pour enfant avec un plan de toilette en granite, une baignoire posée, un combiné douche/baignoire, WC à poser, un carrelage bleu, des carreaux de céramique, un mur blanc et un sol en carrelage de céramique.
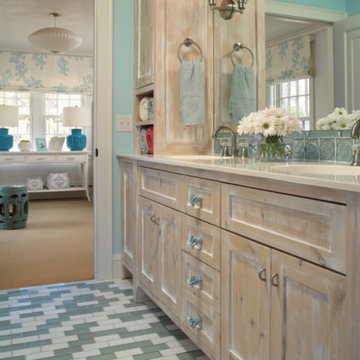
Cette photo montre une salle de bain principale bord de mer en bois vieilli de taille moyenne avec un placard à porte shaker, un carrelage bleu, un carrelage en pâte de verre, un mur bleu, un sol en carrelage de céramique, un lavabo encastré, un plan de toilette en quartz et un sol bleu.
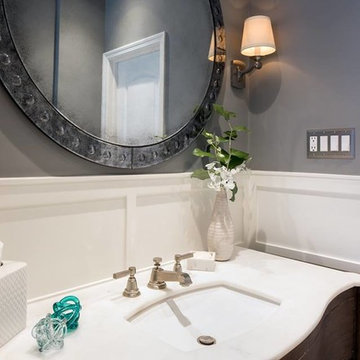
Casual elegance
Construction by Whitehall Inc.
Photography by Travis Mark Photography | www.travismark.com
Bathroom remodel. Brightened up a long dark bathroom, by changing the enclosed tub into a beautiful glass shower enclosure. Shower includes a handshower and bench. The porcelain simulated wood floor was extended into the shower floor for a continuous seamless flooring solution.
Tiles | Renovation Boutique - A Walker Zanger Dealer - www.facebook.com/RenovationBoutique?fref=ts
Plumbing Fixtures | Luxe Kitchen & Bath Boutique - www.facebook.com/LuxeKitchenBath?fref=ts
Vanity | Restoration Hardware
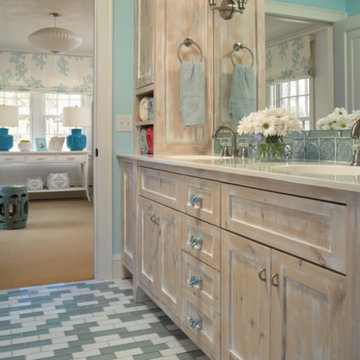
Réalisation d'une salle d'eau champêtre en bois vieilli de taille moyenne avec un placard à porte shaker, un carrelage bleu, un carrelage vert, un carrelage blanc, un carrelage en pâte de verre, un mur bleu, un sol en carrelage de porcelaine, un lavabo encastré et un plan de toilette en granite.
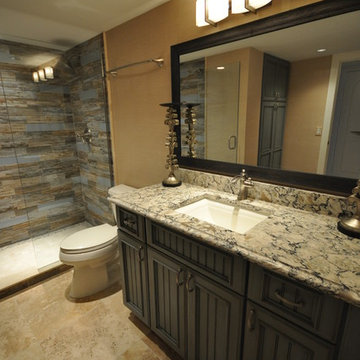
Cette photo montre une salle de bain chic en bois vieilli de taille moyenne avec un plan de toilette en quartz modifié, un carrelage bleu, un mur beige, un sol en travertin, un lavabo encastré, une douche ouverte, WC séparés et des carreaux de porcelaine.
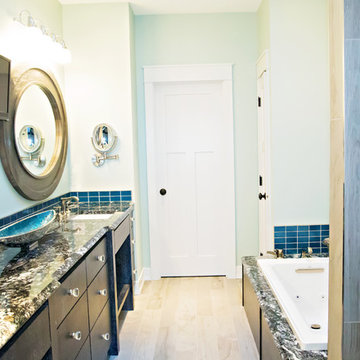
Cette photo montre une salle de bain principale chic en bois vieilli avec un lavabo encastré, un placard avec porte à panneau encastré, un plan de toilette en granite, une baignoire posée, un carrelage bleu, un carrelage en pâte de verre, un mur bleu et un sol en carrelage de céramique.
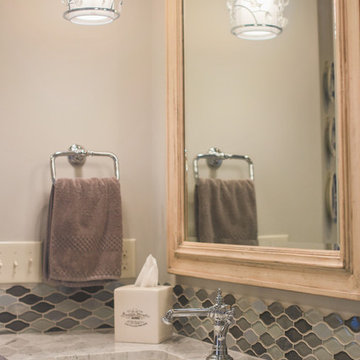
Designed by Melodie Durham of Durham Designs & Consulting, LLC.
Photo by Livengood Photographs [www.livengoodphotographs.com/design].
Inspiration pour une grande salle de bain traditionnelle en bois vieilli avec un placard en trompe-l'oeil, une douche d'angle, WC séparés, un carrelage bleu, des plaques de verre, un mur beige, un sol en carrelage de céramique, un lavabo encastré et un plan de toilette en marbre.
Inspiration pour une grande salle de bain traditionnelle en bois vieilli avec un placard en trompe-l'oeil, une douche d'angle, WC séparés, un carrelage bleu, des plaques de verre, un mur beige, un sol en carrelage de céramique, un lavabo encastré et un plan de toilette en marbre.
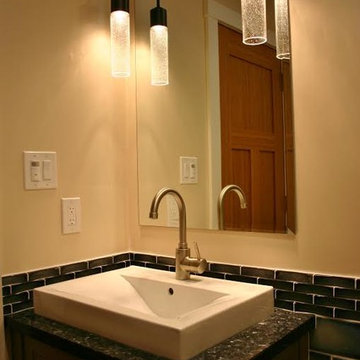
Inspiration pour une petite salle de bain traditionnelle en bois vieilli avec un lavabo suspendu, un placard sans porte, un plan de toilette en granite, WC à poser, un carrelage bleu, un carrelage en pâte de verre, un mur beige et une baignoire en alcôve.
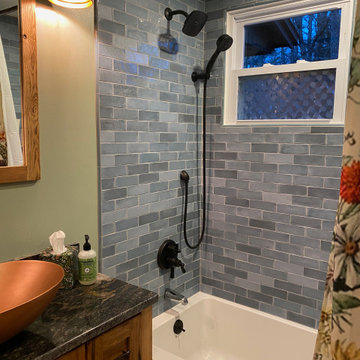
Cette image montre une douche en alcôve principale chalet en bois vieilli de taille moyenne avec un placard à porte shaker, une baignoire en alcôve, WC séparés, un carrelage bleu, des carreaux de céramique, un mur vert, un sol en carrelage imitation parquet, une vasque, un plan de toilette en granite, un sol marron, une cabine de douche avec un rideau, un plan de toilette noir, buanderie, meuble simple vasque et meuble-lavabo sur pied.
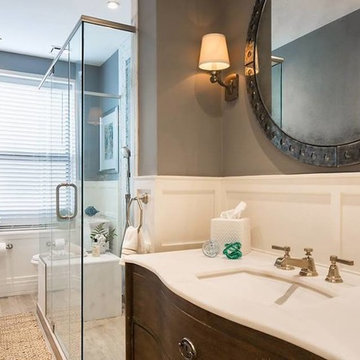
Casual elegance
Construction by Whitehall Inc.
Photography by Travis Mark Photography | www.travismark.com
Bathroom remodel. Brightened up a long dark bathroom, by changing the enclosed tub into a beautiful glass shower enclosure. Shower includes a handshower and bench. The porcelain simulated wood floor was extended into the shower floor for a continuous seamless flooring solution.
Tiles | Renovation Boutique - A Walker Zanger Dealer - www.facebook.com/RenovationBoutique?fref=ts
Plumbing Fixtures | Luxe Kitchen & Bath Boutique - www.facebook.com/LuxeKitchenBath?fref=ts
Vanity | Restoration Hardware
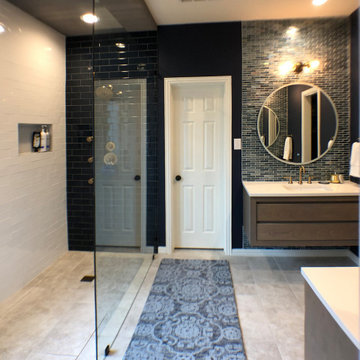
In this beautifully updated master bath, we removed the existing tub to create a walk-in shower. Modern floating vanities with a distressed white oak finish, topped with white quartz countertops and finished with brushed gold fixtures, this bathroom has it all - including touch LED lighted mirrors and a heated towel rack. The matching wood ceiling in the shower adds yet another layer of luxury to this spa-like retreat.
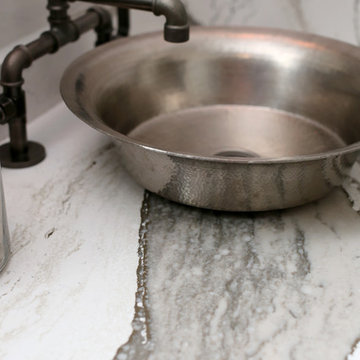
Mixed metals on this vanity are another point of unexpected character in this bathroom. The bright hammered metal sink and gunmetal finish in the faucet complement one another with a custom look.
Idées déco de salles de bain en bois vieilli avec un carrelage bleu
6