Idées déco de salles de bain en bois vieilli avec un sol en carrelage de céramique
Trier par :
Budget
Trier par:Populaires du jour
161 - 180 sur 1 418 photos
1 sur 3
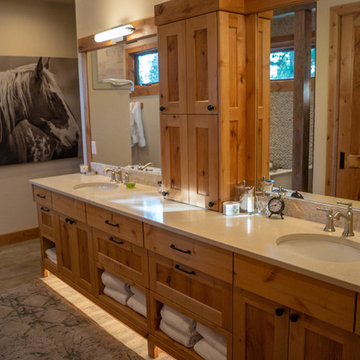
Looking at the home's master bath vanity. The closet is right at the photo of the horse.
Idée de décoration pour une grande salle de bain principale chalet en bois vieilli avec un placard à porte shaker, une baignoire indépendante, WC séparés, un carrelage marron, des carreaux de céramique, un mur marron, un sol en carrelage de céramique, un lavabo encastré, un plan de toilette en quartz modifié, un sol marron, aucune cabine et un plan de toilette beige.
Idée de décoration pour une grande salle de bain principale chalet en bois vieilli avec un placard à porte shaker, une baignoire indépendante, WC séparés, un carrelage marron, des carreaux de céramique, un mur marron, un sol en carrelage de céramique, un lavabo encastré, un plan de toilette en quartz modifié, un sol marron, aucune cabine et un plan de toilette beige.
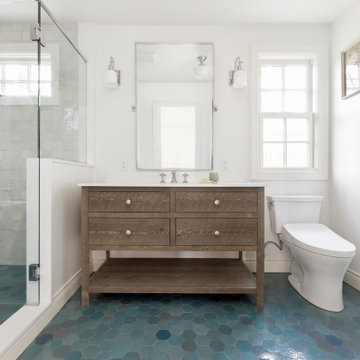
Floor & Niche: Zia Tile Zellige Glacier Blue
Shower Walls: Zia Tile Zellige Pure White
Fixtures: Kholer Artifacts Line
Heated Towel Bar: ICO Tuzio
Réalisation d'une salle de bain principale tradition en bois vieilli de taille moyenne avec un placard à porte plane, une baignoire indépendante, un combiné douche/baignoire, WC à poser, un carrelage multicolore, des carreaux de céramique, un mur blanc, un sol en carrelage de céramique, un lavabo encastré, un plan de toilette en quartz modifié, un sol bleu, une cabine de douche à porte battante, un plan de toilette blanc, une niche, meuble simple vasque et meuble-lavabo sur pied.
Réalisation d'une salle de bain principale tradition en bois vieilli de taille moyenne avec un placard à porte plane, une baignoire indépendante, un combiné douche/baignoire, WC à poser, un carrelage multicolore, des carreaux de céramique, un mur blanc, un sol en carrelage de céramique, un lavabo encastré, un plan de toilette en quartz modifié, un sol bleu, une cabine de douche à porte battante, un plan de toilette blanc, une niche, meuble simple vasque et meuble-lavabo sur pied.
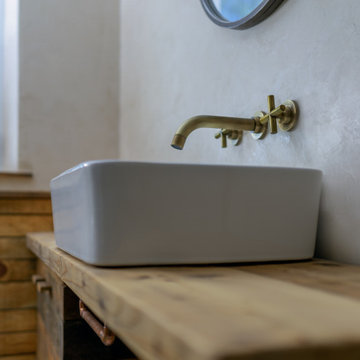
Tiny bathroom, curbless walk in shower, shower has steam generator
Idées déco pour une petite salle d'eau scandinave en bois vieilli avec un espace douche bain, WC séparés, un carrelage gris, des carreaux de céramique, un mur beige, un sol en carrelage de céramique, une vasque, un plan de toilette en bois, un sol gris, aucune cabine, un banc de douche, meuble simple vasque et meuble-lavabo encastré.
Idées déco pour une petite salle d'eau scandinave en bois vieilli avec un espace douche bain, WC séparés, un carrelage gris, des carreaux de céramique, un mur beige, un sol en carrelage de céramique, une vasque, un plan de toilette en bois, un sol gris, aucune cabine, un banc de douche, meuble simple vasque et meuble-lavabo encastré.
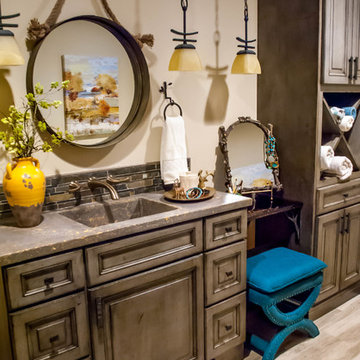
After vacationing in the Adirondack mountains, this client fell in love with the look of her vacation spot and commissioned her bath to have a adirondack flair
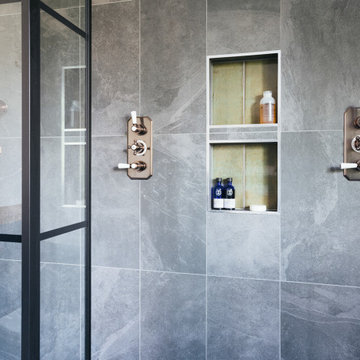
Extension and refurbishment of a semi-detached house in Hern Hill.
Extensions are modern using modern materials whilst being respectful to the original house and surrounding fabric.
Views to the treetops beyond draw occupants from the entrance, through the house and down to the double height kitchen at garden level.
From the playroom window seat on the upper level, children (and adults) can climb onto a play-net suspended over the dining table.
The mezzanine library structure hangs from the roof apex with steel structure exposed, a place to relax or work with garden views and light. More on this - the built-in library joinery becomes part of the architecture as a storage wall and transforms into a gorgeous place to work looking out to the trees. There is also a sofa under large skylights to chill and read.
The kitchen and dining space has a Z-shaped double height space running through it with a full height pantry storage wall, large window seat and exposed brickwork running from inside to outside. The windows have slim frames and also stack fully for a fully indoor outdoor feel.
A holistic retrofit of the house provides a full thermal upgrade and passive stack ventilation throughout. The floor area of the house was doubled from 115m2 to 230m2 as part of the full house refurbishment and extension project.
A huge master bathroom is achieved with a freestanding bath, double sink, double shower and fantastic views without being overlooked.
The master bedroom has a walk-in wardrobe room with its own window.
The children's bathroom is fun with under the sea wallpaper as well as a separate shower and eaves bath tub under the skylight making great use of the eaves space.
The loft extension makes maximum use of the eaves to create two double bedrooms, an additional single eaves guest room / study and the eaves family bathroom.
5 bedrooms upstairs.
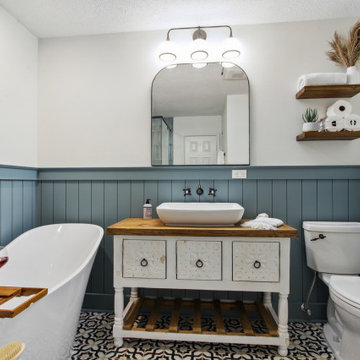
Fully remodeled master bathroom was reimaged to fit the lifestyle and personality of the client. Complete with a full-sized freestanding bathtub, customer vanity, wall mounted fixtures and standalone shower.
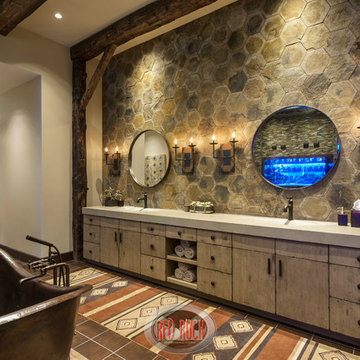
Mark Boislcair
Exemple d'une très grande salle de bain principale montagne en bois vieilli avec un lavabo intégré, un placard en trompe-l'oeil, un plan de toilette en béton, une baignoire indépendante, une douche double, WC à poser, un carrelage marron, un carrelage en pâte de verre, un mur beige et un sol en carrelage de céramique.
Exemple d'une très grande salle de bain principale montagne en bois vieilli avec un lavabo intégré, un placard en trompe-l'oeil, un plan de toilette en béton, une baignoire indépendante, une douche double, WC à poser, un carrelage marron, un carrelage en pâte de verre, un mur beige et un sol en carrelage de céramique.
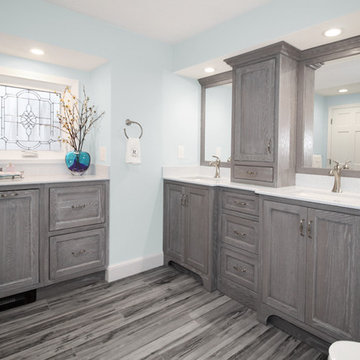
This South Shore of Boston couple reached out to Renovisions to design and build a beautiful, maintenance free and easy to use ‘his and hers’ master bathroom with plenty of storage. The former bath which had a single sink, one mirror, a vanity cabinet with not enough storage and a tired fiberglass shower stall was the last room in their home to be remodeled. They envisioned a more spa-like feel with a brighter walk-in shower and stylish cabinetry with double sinks and more storage.
Renovisions re-designed this bath with a fresh approach to a classic style; boasting two sinks and framed mirrors that match the custom oak cabinetry with a grey stain and cherused finish (a process that allows raising of the wood grain, creating a beautiful texture).
Choosing a white and grey palette with Carrara-look tiles in the shower opened up the space, tied in nicely with the weathered grey vanity and exemplified the feeling of casual luxury. The bright and airy walk-in shower with double recessed niches and dual shower heads affords both his and hers showering needs. Stunning and dramatic chevron patterned mosaic glass tile defines the niche spaces and lends a pretty, decorative touch to the overall look. The soft blue-green hue on the walls match perfectly with this tile and continue the serene and spa-like appeal throughout the bath.
Replacing the existing double-hung window with a smaller, decorative cut glass casement window not only provided a stunning focal point to the bathroom, but also allowed for additional cabinetry that includes a pull-out hamper and two deep drawers. Silestone’s stunning ‘white diamond’ quartz looks great with the color scheme and provides more countertop space for make-up and cosmetics.
The clients were thrilled with their ‘Renovision’ that imparts clean aesthetic and beautifully appointed classic details.
"Just wanted to say thank you for a job well done. We absolutely love our bathroom. From start to finish you were all so pleasant and professional. The fact that Ed is determined to come up with a solution for our bathroom door shows your commitment to your clients and the pride you take in your work. I can say from experience that not all contractors would care to or be as determined as Ed to say “I will come up with a solution just give me some time” especially after being paid in full. So thank you again. I would highly recommend your company to anyone looking for a bathroom ‘Renovision’! All the best!"
- Dan & Deb S. (Hanover)
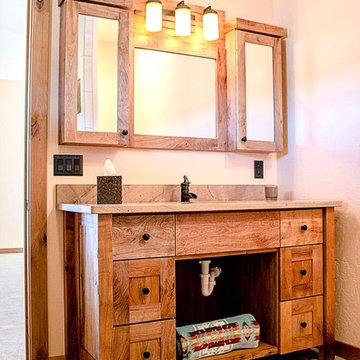
Cette photo montre une salle de bain principale montagne en bois vieilli de taille moyenne avec un placard à porte shaker, un carrelage beige, des carreaux de céramique, un mur beige, un sol en carrelage de céramique et un plan de toilette en calcaire.
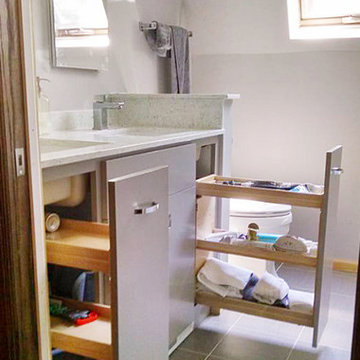
A background in art and architecture blended with knowledge and experience lend themselves to creative solutions and an attention to detail that will transform your vision into a reality that surpasses your expectations. At TLC Home, your project will get the TLC it deserves. As your Custom Craftsmen, we’ll give it the hands-on attention that leaves you with a finished product you can enjoy for a lifetime.
Let’s meet to review your project goals. Then we’ll work together to create the best solution for your needs. You’ll have an opportunity to preview the work with a computer generated image like the one below. All work is then completed at our workshop in Hastings, MN, and installed with precision and TLC.
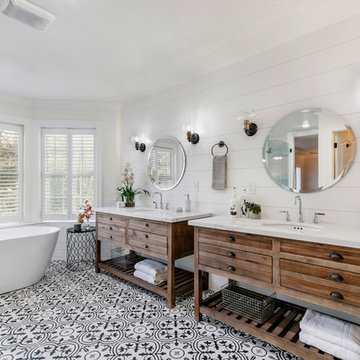
Inspiration pour une salle de bain principale traditionnelle en bois vieilli de taille moyenne avec un placard en trompe-l'oeil, une baignoire indépendante, une douche d'angle, un carrelage blanc, un sol en carrelage de céramique, un lavabo encastré, un plan de toilette en quartz modifié, un sol noir, une cabine de douche à porte battante et un plan de toilette blanc.
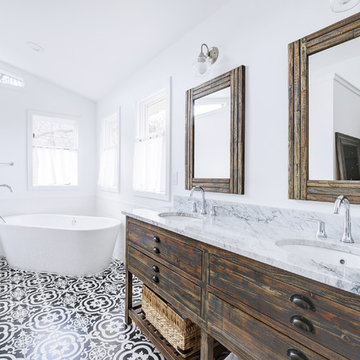
The dark wood of the vanity brings is a grounding splash of color.
Réalisation d'une grande salle de bain principale tradition en bois vieilli avec un placard à porte plane, une baignoire indépendante, WC à poser, un carrelage blanc, un carrelage métro, un mur blanc, un sol en carrelage de céramique, un lavabo encastré, un plan de toilette en marbre, un sol multicolore et un plan de toilette blanc.
Réalisation d'une grande salle de bain principale tradition en bois vieilli avec un placard à porte plane, une baignoire indépendante, WC à poser, un carrelage blanc, un carrelage métro, un mur blanc, un sol en carrelage de céramique, un lavabo encastré, un plan de toilette en marbre, un sol multicolore et un plan de toilette blanc.
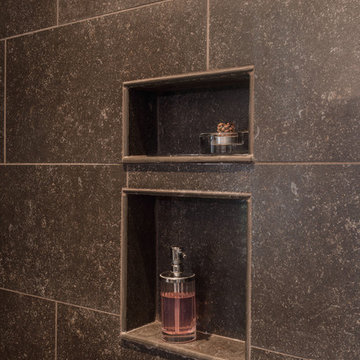
Dimitri Ganas - PhotographybyDimitri.net
Réalisation d'une grande salle de bain principale champêtre en bois vieilli avec un placard avec porte à panneau encastré, une douche ouverte, un carrelage marron, des carreaux de céramique, un mur beige, un sol en carrelage de céramique, un lavabo encastré et un plan de toilette en granite.
Réalisation d'une grande salle de bain principale champêtre en bois vieilli avec un placard avec porte à panneau encastré, une douche ouverte, un carrelage marron, des carreaux de céramique, un mur beige, un sol en carrelage de céramique, un lavabo encastré et un plan de toilette en granite.
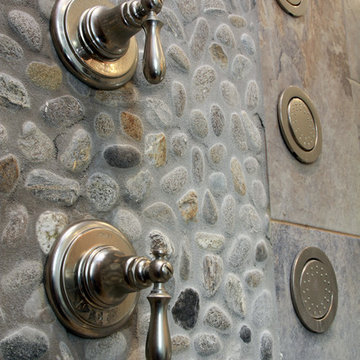
Cette image montre une salle de bain principale traditionnelle en bois vieilli de taille moyenne avec un placard à porte plane, une baignoire indépendante, une douche d'angle, un carrelage noir, des carreaux de céramique, un mur gris, un sol en carrelage de céramique, un lavabo encastré et un plan de toilette en stéatite.
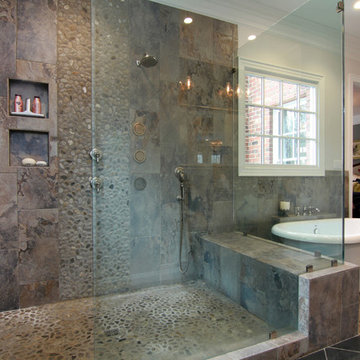
Cette image montre une salle de bain principale traditionnelle en bois vieilli de taille moyenne avec un placard à porte plane, une baignoire indépendante, une douche d'angle, un carrelage noir, des carreaux de céramique, un mur gris, un sol en carrelage de céramique, un lavabo encastré et un plan de toilette en stéatite.
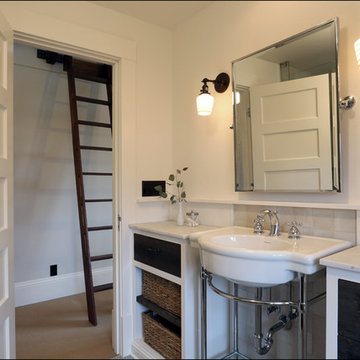
In the bathroom, a calming color palette of greys and whites includes pops of unexpected drama in the lacquered black door and the dark distressed drawer fronts. Photos by Photo Art Portraits
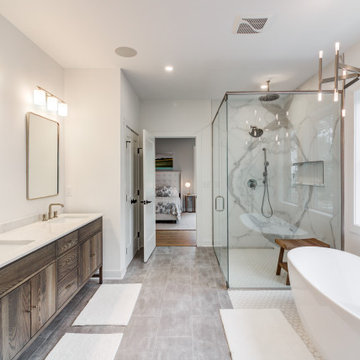
Cette photo montre une salle de bain principale chic en bois vieilli avec un placard à porte plane, une baignoire indépendante, une douche à l'italienne, un carrelage blanc, des carreaux de porcelaine, un mur blanc, un sol en carrelage de céramique, un plan de toilette en quartz modifié, un sol blanc, une cabine de douche à porte battante, un plan de toilette blanc, une niche, meuble double vasque et meuble-lavabo sur pied.
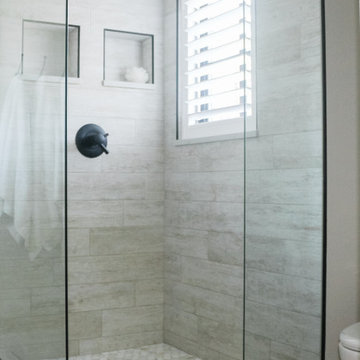
Cette photo montre une salle de bain principale nature en bois vieilli de taille moyenne avec un placard en trompe-l'oeil, une douche ouverte, WC à poser, un carrelage multicolore, du carrelage en marbre, un mur beige, un sol en carrelage de céramique, un lavabo encastré, un plan de toilette en quartz modifié, un sol marron, aucune cabine, un plan de toilette gris, meuble double vasque et meuble-lavabo encastré.
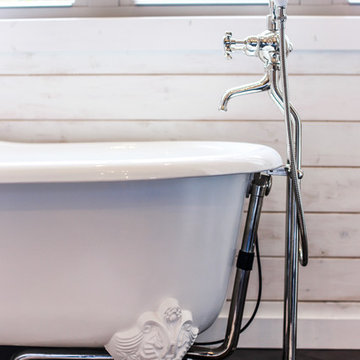
Polished nickel faucets, cast iron tub, and old fashioned toilet are from Herbeau.
Designed by Melodie Durham of Durham Designs & Consulting, LLC.
Photo by Livengood Photographs [www.livengoodphotographs.com/design].
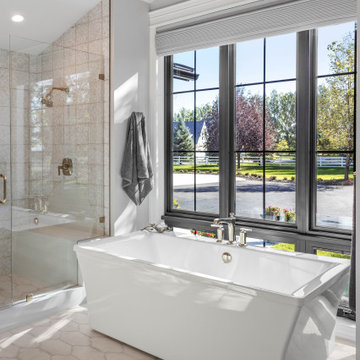
Primary Bathroom
Idée de décoration pour une grande salle de bain principale en bois vieilli avec un placard avec porte à panneau surélevé, une baignoire indépendante, une douche double, WC séparés, un carrelage blanc, des carreaux de céramique, un mur blanc, un sol en carrelage de céramique, un lavabo encastré, un plan de toilette en quartz, un sol beige, une cabine de douche à porte battante, un plan de toilette beige, un banc de douche, meuble double vasque, meuble-lavabo encastré et un plafond voûté.
Idée de décoration pour une grande salle de bain principale en bois vieilli avec un placard avec porte à panneau surélevé, une baignoire indépendante, une douche double, WC séparés, un carrelage blanc, des carreaux de céramique, un mur blanc, un sol en carrelage de céramique, un lavabo encastré, un plan de toilette en quartz, un sol beige, une cabine de douche à porte battante, un plan de toilette beige, un banc de douche, meuble double vasque, meuble-lavabo encastré et un plafond voûté.
Idées déco de salles de bain en bois vieilli avec un sol en carrelage de céramique
9