Idées déco de salles de bain en bois vieilli avec un sol en carrelage de céramique
Trier par :
Budget
Trier par:Populaires du jour
121 - 140 sur 1 418 photos
1 sur 3
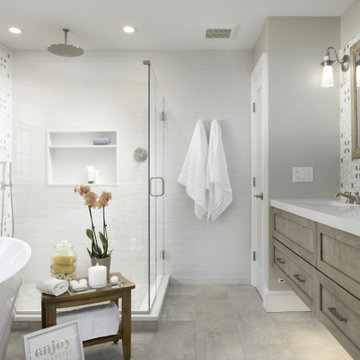
With the help of E.Byrne Construction, we took this bathroom from builder grade basics to serene escape. Nothing compares to soaking in this tub after a long day. Organic perfection.
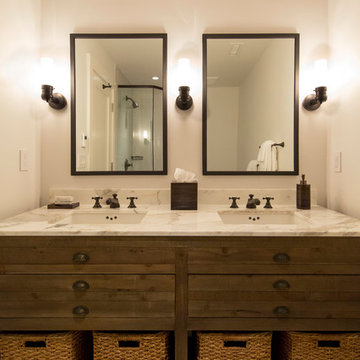
A simple and clean rustic bathroom featuring a mix and match double vanity and vanity top to compliment the space.
Inspiration pour une salle de bain principale traditionnelle en bois vieilli de taille moyenne avec un placard en trompe-l'oeil, une douche d'angle, un mur beige, un sol en carrelage de céramique, un lavabo encastré, un plan de toilette en marbre et une cabine de douche à porte battante.
Inspiration pour une salle de bain principale traditionnelle en bois vieilli de taille moyenne avec un placard en trompe-l'oeil, une douche d'angle, un mur beige, un sol en carrelage de céramique, un lavabo encastré, un plan de toilette en marbre et une cabine de douche à porte battante.
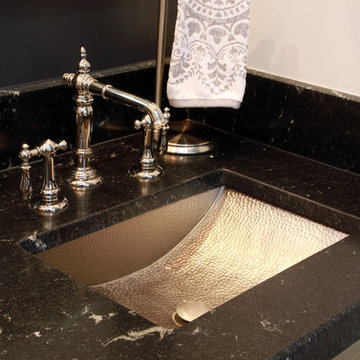
Inspiration pour une salle de bain principale traditionnelle en bois vieilli de taille moyenne avec un placard à porte plane, une baignoire indépendante, une douche d'angle, un carrelage noir, des carreaux de céramique, un mur gris, un sol en carrelage de céramique, un lavabo encastré et un plan de toilette en stéatite.
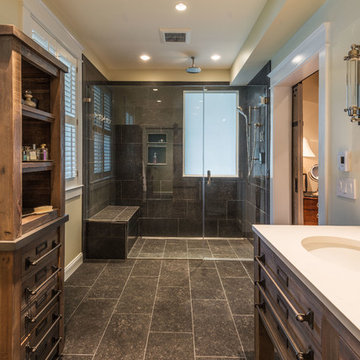
Dimitri Ganas - PhotographybyDimitri.net
Aménagement d'une grande salle de bain principale campagne en bois vieilli avec un placard avec porte à panneau encastré, une douche ouverte, un carrelage marron, des carreaux de céramique, un mur beige, un sol en carrelage de céramique, un lavabo encastré, un plan de toilette en granite et une cabine de douche à porte battante.
Aménagement d'une grande salle de bain principale campagne en bois vieilli avec un placard avec porte à panneau encastré, une douche ouverte, un carrelage marron, des carreaux de céramique, un mur beige, un sol en carrelage de céramique, un lavabo encastré, un plan de toilette en granite et une cabine de douche à porte battante.
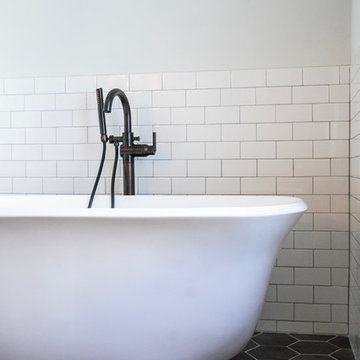
Réalisation d'une salle de bain tradition en bois vieilli de taille moyenne pour enfant avec une baignoire indépendante, une douche à l'italienne, un carrelage blanc, des carreaux de céramique, un mur blanc, un sol en carrelage de céramique, un lavabo encastré, un sol gris, une cabine de douche à porte battante, un placard en trompe-l'oeil, WC séparés, un plan de toilette en quartz modifié et un plan de toilette noir.
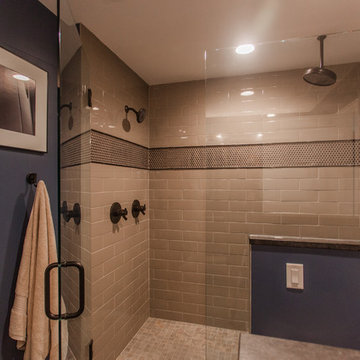
Kyle Cannon
Exemple d'une grande salle de bain principale chic en bois vieilli avec un placard à porte plane, une douche d'angle, WC à poser, un carrelage beige, un carrelage métro, un mur bleu, un sol en carrelage de céramique, un lavabo posé, un plan de toilette en granite, un sol marron, une cabine de douche à porte battante et un plan de toilette marron.
Exemple d'une grande salle de bain principale chic en bois vieilli avec un placard à porte plane, une douche d'angle, WC à poser, un carrelage beige, un carrelage métro, un mur bleu, un sol en carrelage de céramique, un lavabo posé, un plan de toilette en granite, un sol marron, une cabine de douche à porte battante et un plan de toilette marron.
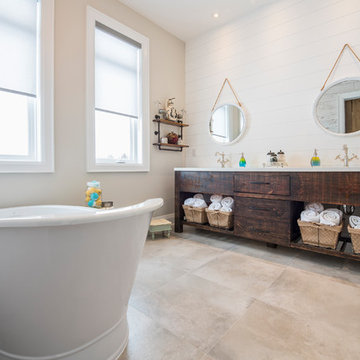
Master bathroom with his and hers sinks and lots of fun touches.
Idées déco pour une grande salle de bain principale campagne en bois vieilli avec un placard en trompe-l'oeil, une baignoire indépendante, WC séparés, un carrelage beige, un mur beige, un sol en carrelage de céramique, un lavabo posé, un sol beige, une cabine de douche à porte battante, une douche d'angle, un plan de toilette en quartz modifié et des carreaux de porcelaine.
Idées déco pour une grande salle de bain principale campagne en bois vieilli avec un placard en trompe-l'oeil, une baignoire indépendante, WC séparés, un carrelage beige, un mur beige, un sol en carrelage de céramique, un lavabo posé, un sol beige, une cabine de douche à porte battante, une douche d'angle, un plan de toilette en quartz modifié et des carreaux de porcelaine.
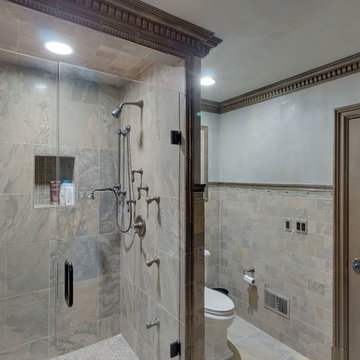
Idée de décoration pour une salle de bain tradition en bois vieilli de taille moyenne avec un placard en trompe-l'oeil, WC séparés, un mur gris, un sol en carrelage de céramique, un lavabo encastré, un plan de toilette en marbre, un carrelage beige, un carrelage marron, des carreaux de céramique, un sol beige et une cabine de douche à porte battante.
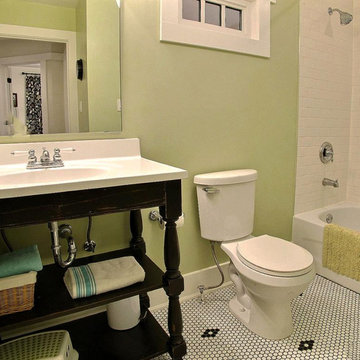
Family bath has a distressed turned leg vanity with storage shelves. The hexagon floor tiles and schoolhouse light fixture give this bathroom a vintage feel.

By installing a shed dormer we gained significant head clearance as well as square footage to have this beautiful walk in shower added in place of the previous smaller tub with no clearance.
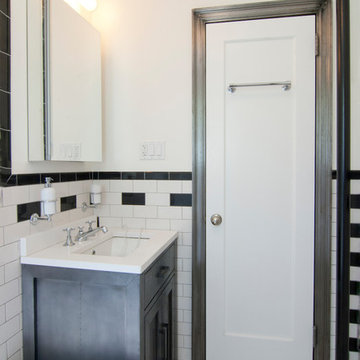
Anjie Cho Architect
Aménagement d'une petite salle de bain principale classique en bois vieilli avec un placard avec porte à panneau encastré, une baignoire d'angle, un combiné douche/baignoire, WC à poser, un carrelage noir et blanc, des carreaux de céramique, un mur blanc, un sol en carrelage de céramique, un lavabo encastré, un plan de toilette en quartz modifié, un sol noir et une cabine de douche avec un rideau.
Aménagement d'une petite salle de bain principale classique en bois vieilli avec un placard avec porte à panneau encastré, une baignoire d'angle, un combiné douche/baignoire, WC à poser, un carrelage noir et blanc, des carreaux de céramique, un mur blanc, un sol en carrelage de céramique, un lavabo encastré, un plan de toilette en quartz modifié, un sol noir et une cabine de douche avec un rideau.
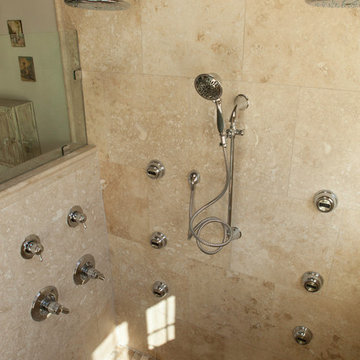
Idées déco pour une salle de bain principale classique en bois vieilli avec un lavabo posé, un placard en trompe-l'oeil, un plan de toilette en bois, une baignoire posée, une douche double, un carrelage multicolore, un carrelage de pierre, un mur beige et un sol en carrelage de céramique.
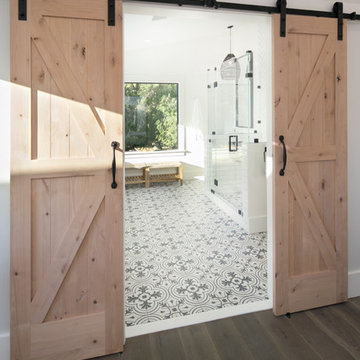
Marcell Puzsar
Idées déco pour une grande salle de bain principale campagne en bois vieilli avec un placard à porte plane, une baignoire en alcôve, WC séparés, un carrelage blanc, des carreaux de céramique, un mur blanc, un sol en carrelage de céramique, un lavabo posé, un plan de toilette en marbre, un sol blanc, une cabine de douche à porte battante et un plan de toilette gris.
Idées déco pour une grande salle de bain principale campagne en bois vieilli avec un placard à porte plane, une baignoire en alcôve, WC séparés, un carrelage blanc, des carreaux de céramique, un mur blanc, un sol en carrelage de céramique, un lavabo posé, un plan de toilette en marbre, un sol blanc, une cabine de douche à porte battante et un plan de toilette gris.
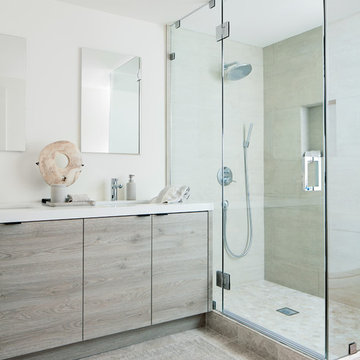
light filled guest bathroom,
Photo John Merkel
Exemple d'une salle de bain tendance en bois vieilli de taille moyenne avec un placard à porte plane, un espace douche bain, WC à poser, un carrelage gris, des carreaux de céramique, un mur blanc, un sol en carrelage de céramique, un lavabo posé, un plan de toilette en quartz modifié, un sol gris, une cabine de douche à porte battante et un plan de toilette blanc.
Exemple d'une salle de bain tendance en bois vieilli de taille moyenne avec un placard à porte plane, un espace douche bain, WC à poser, un carrelage gris, des carreaux de céramique, un mur blanc, un sol en carrelage de céramique, un lavabo posé, un plan de toilette en quartz modifié, un sol gris, une cabine de douche à porte battante et un plan de toilette blanc.
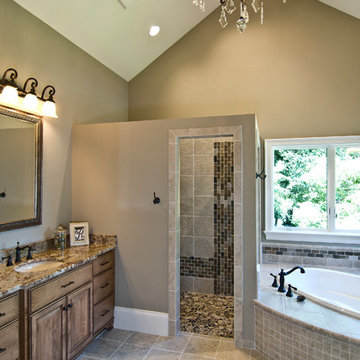
Idées déco pour une grande salle de bain principale classique en bois vieilli avec un placard avec porte à panneau surélevé, une baignoire posée, une douche à l'italienne, WC séparés, un carrelage marron, des dalles de pierre, un mur marron, un sol en carrelage de céramique, un lavabo encastré, un plan de toilette en granite, un sol beige et aucune cabine.
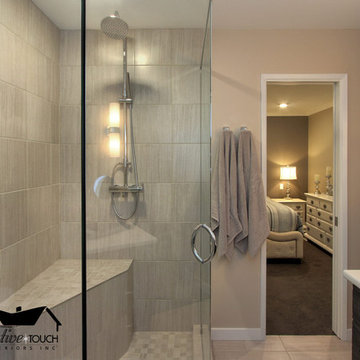
Chris Malins KelownaCamera.com
Inspiration pour une grande salle de bain principale traditionnelle en bois vieilli avec un lavabo posé, un placard en trompe-l'oeil, un plan de toilette en stratifié, une douche double, WC à poser, un carrelage gris, des carreaux de céramique, un mur beige et un sol en carrelage de céramique.
Inspiration pour une grande salle de bain principale traditionnelle en bois vieilli avec un lavabo posé, un placard en trompe-l'oeil, un plan de toilette en stratifié, une douche double, WC à poser, un carrelage gris, des carreaux de céramique, un mur beige et un sol en carrelage de céramique.
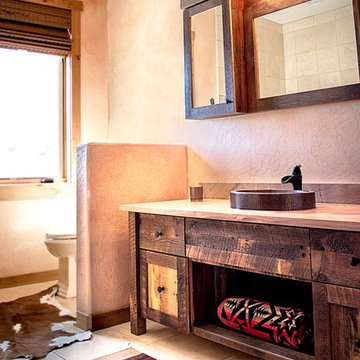
Réalisation d'une salle de bain chalet en bois vieilli de taille moyenne avec un placard à porte shaker, WC à poser, un carrelage beige, des carreaux de céramique, un mur beige, un sol en carrelage de céramique, un lavabo intégré et un plan de toilette en calcaire.
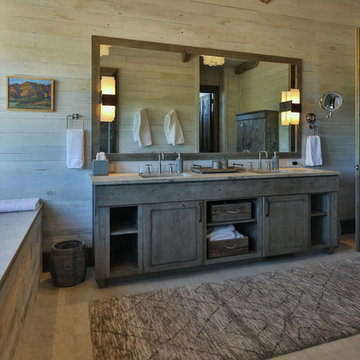
Idées déco pour une grande salle de bain principale contemporaine en bois vieilli avec un placard à porte plane, une baignoire encastrée, un carrelage gris, un carrelage de pierre, un mur gris, un sol en carrelage de céramique et un lavabo encastré.

Extension and refurbishment of a semi-detached house in Hern Hill.
Extensions are modern using modern materials whilst being respectful to the original house and surrounding fabric.
Views to the treetops beyond draw occupants from the entrance, through the house and down to the double height kitchen at garden level.
From the playroom window seat on the upper level, children (and adults) can climb onto a play-net suspended over the dining table.
The mezzanine library structure hangs from the roof apex with steel structure exposed, a place to relax or work with garden views and light. More on this - the built-in library joinery becomes part of the architecture as a storage wall and transforms into a gorgeous place to work looking out to the trees. There is also a sofa under large skylights to chill and read.
The kitchen and dining space has a Z-shaped double height space running through it with a full height pantry storage wall, large window seat and exposed brickwork running from inside to outside. The windows have slim frames and also stack fully for a fully indoor outdoor feel.
A holistic retrofit of the house provides a full thermal upgrade and passive stack ventilation throughout. The floor area of the house was doubled from 115m2 to 230m2 as part of the full house refurbishment and extension project.
A huge master bathroom is achieved with a freestanding bath, double sink, double shower and fantastic views without being overlooked.
The master bedroom has a walk-in wardrobe room with its own window.
The children's bathroom is fun with under the sea wallpaper as well as a separate shower and eaves bath tub under the skylight making great use of the eaves space.
The loft extension makes maximum use of the eaves to create two double bedrooms, an additional single eaves guest room / study and the eaves family bathroom.
5 bedrooms upstairs.
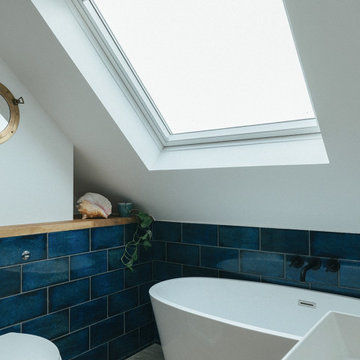
Extension and refurbishment of a semi-detached house in Hern Hill.
Extensions are modern using modern materials whilst being respectful to the original house and surrounding fabric.
Views to the treetops beyond draw occupants from the entrance, through the house and down to the double height kitchen at garden level.
From the playroom window seat on the upper level, children (and adults) can climb onto a play-net suspended over the dining table.
The mezzanine library structure hangs from the roof apex with steel structure exposed, a place to relax or work with garden views and light. More on this - the built-in library joinery becomes part of the architecture as a storage wall and transforms into a gorgeous place to work looking out to the trees. There is also a sofa under large skylights to chill and read.
The kitchen and dining space has a Z-shaped double height space running through it with a full height pantry storage wall, large window seat and exposed brickwork running from inside to outside. The windows have slim frames and also stack fully for a fully indoor outdoor feel.
A holistic retrofit of the house provides a full thermal upgrade and passive stack ventilation throughout. The floor area of the house was doubled from 115m2 to 230m2 as part of the full house refurbishment and extension project.
A huge master bathroom is achieved with a freestanding bath, double sink, double shower and fantastic views without being overlooked.
The master bedroom has a walk-in wardrobe room with its own window.
The children's bathroom is fun with under the sea wallpaper as well as a separate shower and eaves bath tub under the skylight making great use of the eaves space.
The loft extension makes maximum use of the eaves to create two double bedrooms, an additional single eaves guest room / study and the eaves family bathroom.
5 bedrooms upstairs.
Idées déco de salles de bain en bois vieilli avec un sol en carrelage de céramique
7