Idées déco de salles de bain en bois vieilli avec un sol en carrelage de céramique
Trier par :
Budget
Trier par:Populaires du jour
61 - 80 sur 1 418 photos
1 sur 3
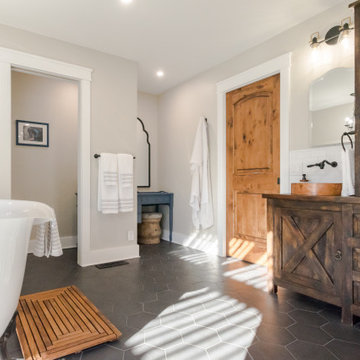
Idée de décoration pour une salle de bain chalet en bois vieilli avec un placard en trompe-l'oeil, une baignoire sur pieds, un espace douche bain, un carrelage blanc, des carreaux de céramique, un sol en carrelage de céramique, une vasque, un plan de toilette en bois, un sol noir, une cabine de douche à porte battante, un banc de douche, meuble double vasque et meuble-lavabo sur pied.
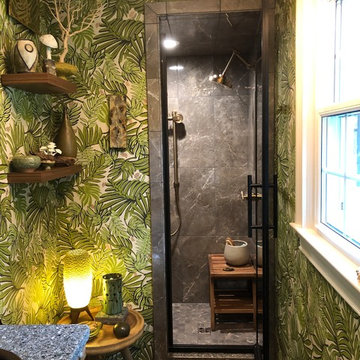
This small bathroom was updated with a new design and efficiency of space, creating a more usable and spa like environment. The jungle-palm wall paper sets the tone of an outdoor oasis moved in side. Luxury fixtures juxtapositioned with antique lighting and a weather worn vanity lend a hand to create an eclectic and rustic interior.
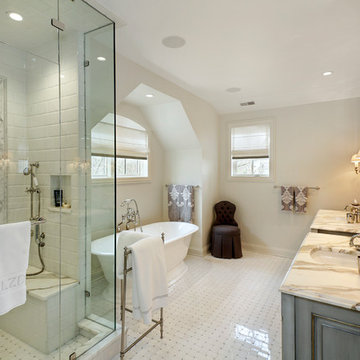
Master Bath shower, freestanding bathtub, and his and hers vanities
Cette image montre une salle de bain principale traditionnelle en bois vieilli avec un placard avec porte à panneau encastré, une baignoire indépendante, une douche ouverte, WC à poser, un carrelage blanc, des carreaux de céramique, un mur blanc, un sol en carrelage de céramique, un lavabo encastré, un plan de toilette en marbre, un sol blanc et une cabine de douche à porte coulissante.
Cette image montre une salle de bain principale traditionnelle en bois vieilli avec un placard avec porte à panneau encastré, une baignoire indépendante, une douche ouverte, WC à poser, un carrelage blanc, des carreaux de céramique, un mur blanc, un sol en carrelage de céramique, un lavabo encastré, un plan de toilette en marbre, un sol blanc et une cabine de douche à porte coulissante.

DJK Custom Homes, Inc.
Cette image montre une grande salle de bain principale rustique en bois vieilli avec un placard à porte shaker, une baignoire indépendante, un espace douche bain, WC séparés, un carrelage blanc, des carreaux de céramique, un mur gris, un sol en carrelage de céramique, un lavabo encastré, un plan de toilette en quartz modifié, un sol noir, une cabine de douche à porte battante et un plan de toilette blanc.
Cette image montre une grande salle de bain principale rustique en bois vieilli avec un placard à porte shaker, une baignoire indépendante, un espace douche bain, WC séparés, un carrelage blanc, des carreaux de céramique, un mur gris, un sol en carrelage de céramique, un lavabo encastré, un plan de toilette en quartz modifié, un sol noir, une cabine de douche à porte battante et un plan de toilette blanc.

Red Ranch Studio photography
Cette photo montre une grande salle de bain principale moderne en bois vieilli avec WC séparés, un mur gris, un sol en carrelage de céramique, une baignoire en alcôve, un espace douche bain, un carrelage blanc, un carrelage métro, une vasque, un plan de toilette en surface solide, un sol gris, aucune cabine et un placard à porte plane.
Cette photo montre une grande salle de bain principale moderne en bois vieilli avec WC séparés, un mur gris, un sol en carrelage de céramique, une baignoire en alcôve, un espace douche bain, un carrelage blanc, un carrelage métro, une vasque, un plan de toilette en surface solide, un sol gris, aucune cabine et un placard à porte plane.
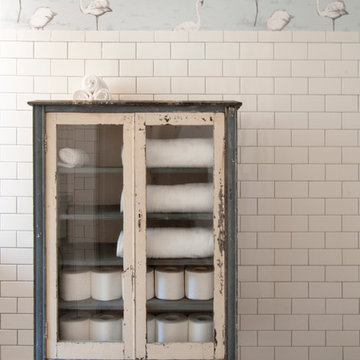
Adrienne DeRosa © 2014 Houzz Inc.
White tile walls are offset by flooring with a rustic appeal. While wooden flooring is not considered the best choice for a full bath, the Ciacchis installed ceramic tile made to mimic the effect of reclaimed timbers. Flocks of flamingos adorn the tops of the walls, offering a light-hearted contrast to the areas below.
Flooring: Natural Timber Ash by Select Styles, Lowe's; wallpaper: Blue Flamingo, Anthropologie
Photo: Adrienne DeRosa © 2014 Houzz
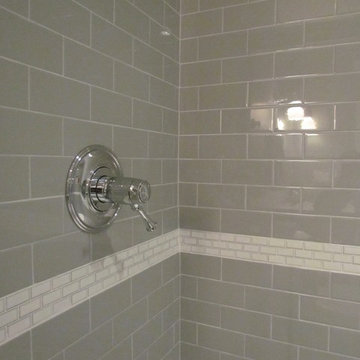
Idée de décoration pour une douche en alcôve tradition en bois vieilli de taille moyenne avec un lavabo encastré, un placard en trompe-l'oeil, un plan de toilette en marbre, un carrelage gris, des carreaux de céramique, un mur gris et un sol en carrelage de céramique.

Extension and refurbishment of a semi-detached house in Hern Hill.
Extensions are modern using modern materials whilst being respectful to the original house and surrounding fabric.
Views to the treetops beyond draw occupants from the entrance, through the house and down to the double height kitchen at garden level.
From the playroom window seat on the upper level, children (and adults) can climb onto a play-net suspended over the dining table.
The mezzanine library structure hangs from the roof apex with steel structure exposed, a place to relax or work with garden views and light. More on this - the built-in library joinery becomes part of the architecture as a storage wall and transforms into a gorgeous place to work looking out to the trees. There is also a sofa under large skylights to chill and read.
The kitchen and dining space has a Z-shaped double height space running through it with a full height pantry storage wall, large window seat and exposed brickwork running from inside to outside. The windows have slim frames and also stack fully for a fully indoor outdoor feel.
A holistic retrofit of the house provides a full thermal upgrade and passive stack ventilation throughout. The floor area of the house was doubled from 115m2 to 230m2 as part of the full house refurbishment and extension project.
A huge master bathroom is achieved with a freestanding bath, double sink, double shower and fantastic views without being overlooked.
The master bedroom has a walk-in wardrobe room with its own window.
The children's bathroom is fun with under the sea wallpaper as well as a separate shower and eaves bath tub under the skylight making great use of the eaves space.
The loft extension makes maximum use of the eaves to create two double bedrooms, an additional single eaves guest room / study and the eaves family bathroom.
5 bedrooms upstairs.

Inspiration pour une salle de bain design en bois vieilli avec un placard à porte plane, une douche ouverte, un carrelage multicolore, des carreaux de céramique, un mur beige, un sol en carrelage de céramique, un lavabo intégré, un sol gris, meuble simple vasque et meuble-lavabo suspendu.

Cette image montre une salle de bain traditionnelle en bois vieilli de taille moyenne avec une douche à l'italienne, un carrelage blanc, un mur blanc, un sol en carrelage de céramique, un lavabo encastré, un sol gris, une cabine de douche à porte battante, un placard en trompe-l'oeil, WC séparés, des carreaux de céramique, un plan de toilette noir, une baignoire indépendante et un plan de toilette en quartz modifié.

Rustic bathroom with barn house fixtures and lights. A dark color palette is lightened by large windows and cream colored horizontal shiplap on the walls.
Photography by Todd Crawford
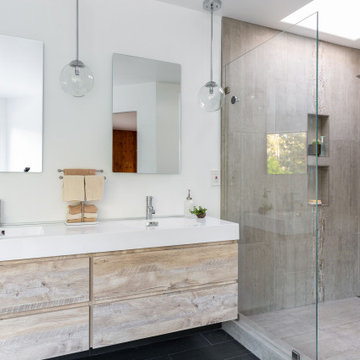
The homeowners wanted a simple, clean, modern bathroom. Sounds straightforward enough. But with a tight budget, a funky layout and a requirement not to move any plumbing, it was more of a puzzle than expected. Good thing we like puzzles! We added a wall to separate the bathroom from the master, installed a ‘tub with a view,’ and put in a free-standing vanity and glass shower to provide a sense of openness. The before pictures don’t begin to showcase the craziness that existed at the start, but we’re thrilled with the finish!
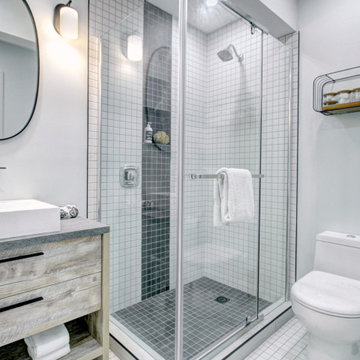
Designer Lyne brunet
Cette photo montre une petite salle d'eau nature en bois vieilli avec un placard à porte plane, une douche d'angle, WC à poser, un carrelage noir et blanc, des carreaux de céramique, un mur blanc, un sol en carrelage de céramique, une vasque, un plan de toilette en granite, un sol blanc, une cabine de douche à porte battante, un plan de toilette gris, une niche, meuble simple vasque et meuble-lavabo sur pied.
Cette photo montre une petite salle d'eau nature en bois vieilli avec un placard à porte plane, une douche d'angle, WC à poser, un carrelage noir et blanc, des carreaux de céramique, un mur blanc, un sol en carrelage de céramique, une vasque, un plan de toilette en granite, un sol blanc, une cabine de douche à porte battante, un plan de toilette gris, une niche, meuble simple vasque et meuble-lavabo sur pied.
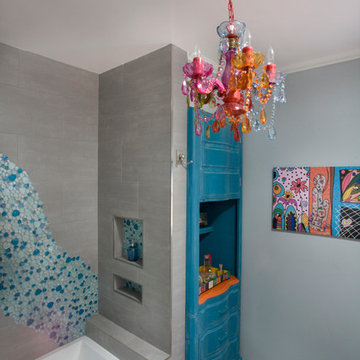
Corinne Cobabe
Réalisation d'une salle de bain bohème en bois vieilli de taille moyenne avec un placard en trompe-l'oeil, un plan de toilette en quartz modifié, une baignoire en alcôve, un carrelage multicolore, mosaïque, un mur gris et un sol en carrelage de céramique.
Réalisation d'une salle de bain bohème en bois vieilli de taille moyenne avec un placard en trompe-l'oeil, un plan de toilette en quartz modifié, une baignoire en alcôve, un carrelage multicolore, mosaïque, un mur gris et un sol en carrelage de céramique.
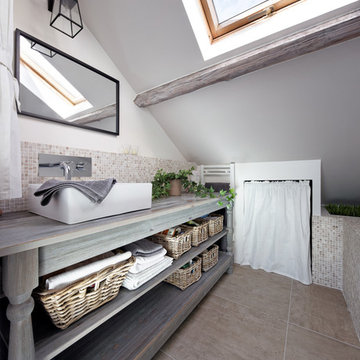
© Hugo Hébrard - www.hugohebrard.com
Idées déco pour une salle de bain principale contemporaine en bois vieilli de taille moyenne avec un placard sans porte, mosaïque, un mur blanc, un sol en carrelage de céramique, une vasque, un plan de toilette en bois et un plan de toilette gris.
Idées déco pour une salle de bain principale contemporaine en bois vieilli de taille moyenne avec un placard sans porte, mosaïque, un mur blanc, un sol en carrelage de céramique, une vasque, un plan de toilette en bois et un plan de toilette gris.

The design of the cabin began with the client’s discovery of an old mirror which had once been part of a hall tree. Painted In a rustic white finish, the orange pine walls of the cabin were painted by the homeowners on hand using a sock and rubbing paint with a light hand so that the knots would show clearly and you would achieve the look of a lime-washed wall. A custom vanity was fashioned to match the details on the antique mirror and a textured iron vessel sink sits atop. Polished nickel faucets, cast iron tub, and old fashioned toilet are from Herbeau. The antique French Iron bed was located on line and brought in from California. The peeling paint shows the layers of age with French blue, white and rust tones peeking through. An iron chandelier adorned with Strauss crystal and created by Schonbek hangs from the ceiling and matching sconces are fastened into the mirror.
Designed by Melodie Durham of Durham Designs & Consulting, LLC.
Photo by Livengood Photographs [www.livengoodphotographs.com/design].
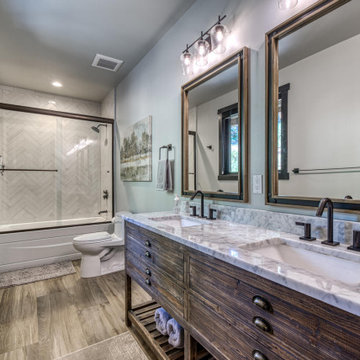
Aménagement d'une salle de bain montagne en bois vieilli avec un placard en trompe-l'oeil, un combiné douche/baignoire, WC à poser, un carrelage blanc, des carreaux de céramique, un mur gris, un sol en carrelage de céramique, un lavabo encastré, un plan de toilette en marbre, un sol gris, une cabine de douche à porte coulissante, un plan de toilette blanc, meuble double vasque et meuble-lavabo sur pied.
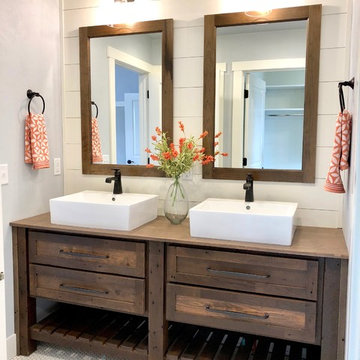
Rustic master bath featuring a custom reclaimed wood vanity and vessel sinks
Réalisation d'une salle de bain principale chalet en bois vieilli de taille moyenne avec un mur gris, un sol en carrelage de céramique, une vasque, un plan de toilette en bois, un sol blanc et un plan de toilette marron.
Réalisation d'une salle de bain principale chalet en bois vieilli de taille moyenne avec un mur gris, un sol en carrelage de céramique, une vasque, un plan de toilette en bois, un sol blanc et un plan de toilette marron.
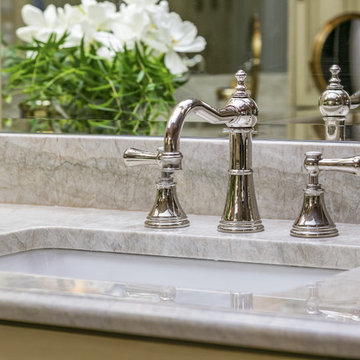
Clarity Northwest
Cette image montre une grande salle de bain principale traditionnelle en bois vieilli avec un placard avec porte à panneau surélevé, une douche double, WC à poser, un carrelage beige, du carrelage en marbre, un mur beige, un sol en carrelage de céramique, un lavabo encastré, un plan de toilette en quartz, un sol marron, une cabine de douche à porte battante et un plan de toilette beige.
Cette image montre une grande salle de bain principale traditionnelle en bois vieilli avec un placard avec porte à panneau surélevé, une douche double, WC à poser, un carrelage beige, du carrelage en marbre, un mur beige, un sol en carrelage de céramique, un lavabo encastré, un plan de toilette en quartz, un sol marron, une cabine de douche à porte battante et un plan de toilette beige.
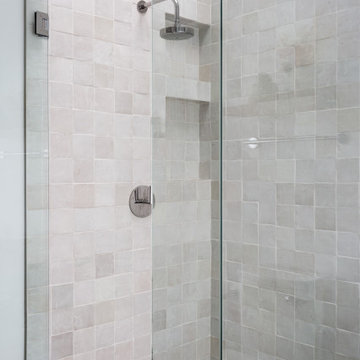
Exemple d'une petite salle de bain principale bord de mer en bois vieilli avec un placard à porte plane, une baignoire indépendante, une douche d'angle, un carrelage gris, un mur blanc, un sol en carrelage de céramique, un sol gris, une cabine de douche à porte battante, meuble simple vasque, meuble-lavabo suspendu, poutres apparentes et une niche.
Idées déco de salles de bain en bois vieilli avec un sol en carrelage de céramique
4