Idées déco de salles de bain en bois vieilli avec un sol en carrelage de terre cuite
Trier par :
Budget
Trier par:Populaires du jour
21 - 40 sur 162 photos
1 sur 3

Vanity, Top & Sink: Restoration Hardware Reclaimed Russian Oak Vanity Piece, Corner Backsplash/Mirror: Antique Mirror Glass Tile, Floor: 2" Hexagon in matte white, Wall color: Sherwin Williams SW7016 Mindful Gray, Pendants: Restoration Hardware, Alyssa Lee Photography

Core Remodel was contacted by the new owners of this single family home in Logan Square after they hired another general contractor to remodel their kitchen. Unfortunately, the original GC didn't finish the job and the owners were waiting over 6 months for work to commence - and expecting a newborn baby, living with their parents temporarily and needed a working and functional master bathroom to move back home.
Core Remodel was able to come in and make the necessary changes to get this job moving along and completed with very little to work with. The new plumbing and electrical had to be completely redone as there was lots of mechanical errors from the old GC. The existing space had no master bathroom on the second floor, so this was an addition - not a typical remodel.
The job was eventually completed and the owners were thrilled with the quality of work, timeliness and constant communication. This was one of our favorite jobs to see how happy the clients were after the job was completed. The owners are amazing and continue to give Core Remodel glowing reviews and referrals. Additionally, the owners had a very clear vision for what they wanted and we were able to complete the job while working with the owners!
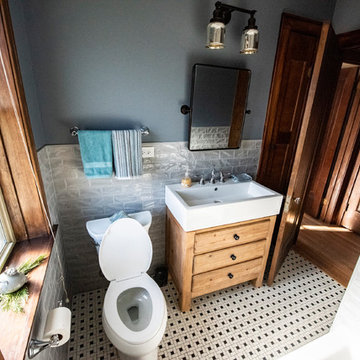
Matt Adema Media
Idée de décoration pour une petite salle de bain chalet en bois vieilli pour enfant avec un placard en trompe-l'oeil, une baignoire en alcôve, un combiné douche/baignoire, WC séparés, un carrelage gris, des carreaux de porcelaine, un mur bleu, un sol en carrelage de terre cuite, un lavabo intégré, un plan de toilette en surface solide, un sol multicolore, une cabine de douche avec un rideau et un plan de toilette blanc.
Idée de décoration pour une petite salle de bain chalet en bois vieilli pour enfant avec un placard en trompe-l'oeil, une baignoire en alcôve, un combiné douche/baignoire, WC séparés, un carrelage gris, des carreaux de porcelaine, un mur bleu, un sol en carrelage de terre cuite, un lavabo intégré, un plan de toilette en surface solide, un sol multicolore, une cabine de douche avec un rideau et un plan de toilette blanc.
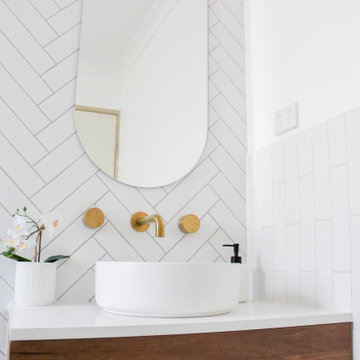
Wet Room, Wet Rooms Perth, Perth Wet Rooms, OTB Bathrooms, Wall Hung Vanity, Walk In Shower, Open Shower, Small Bathrooms Perth, Freestanding Bath, Bath In Shower Area, Brushed Brass Tapware, Herringbone Wall Tiles, Stack Bond Vertical Tiles, Contrast Grout, Brushed Brass Shower Screen
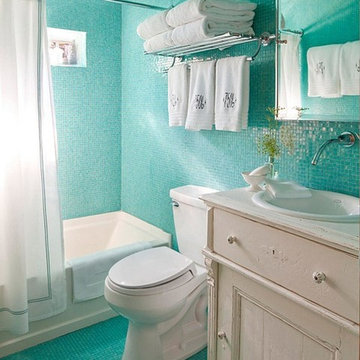
This translucent sea foam green shimmering 5/8 inch glass tile is a charismatic sea green iridescent colored tile. Exquisite, smooth tile that has just the right amount of flash to catch anybody's attention with it's gleaming iridescent finish. Enjoy the changing iridescent colors as you view it from all directions.
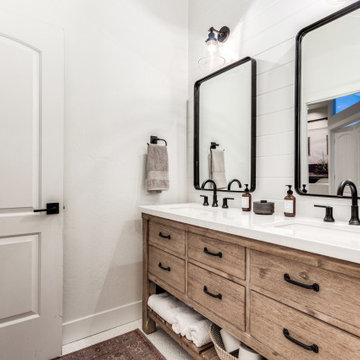
In the guest bath, our client provided this oak vanity you see.
In the shower we installed the brick subway tile and white hex mosaic flooring throughout.
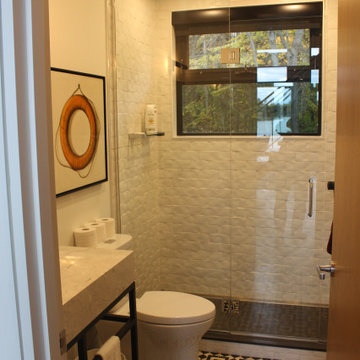
Idée de décoration pour une petite salle d'eau tradition en bois vieilli avec un placard sans porte, une douche d'angle, WC à poser, des carreaux de céramique, un mur blanc, un sol en carrelage de terre cuite, un plan vasque, un plan de toilette en bois, un sol gris, une cabine de douche à porte battante, un plan de toilette multicolore, meuble simple vasque et meuble-lavabo sur pied.
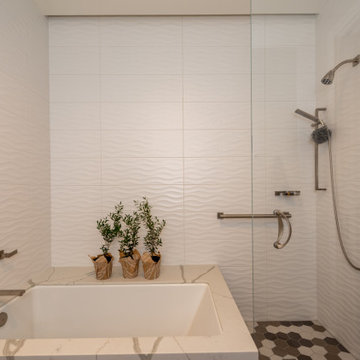
This home in Napa off Silverado was rebuilt after burning down in the 2017 fires. Architect David Rulon, a former associate of Howard Backen, known for this Napa Valley industrial modern farmhouse style. Composed in mostly a neutral palette, the bones of this house are bathed in diffused natural light pouring in through the clerestory windows. Beautiful textures and the layering of pattern with a mix of materials add drama to a neutral backdrop. The homeowners are pleased with their open floor plan and fluid seating areas, which allow them to entertain large gatherings. The result is an engaging space, a personal sanctuary and a true reflection of it's owners' unique aesthetic.
Inspirational features are metal fireplace surround and book cases as well as Beverage Bar shelving done by Wyatt Studio, painted inset style cabinets by Gamma, moroccan CLE tile backsplash and quartzite countertops.
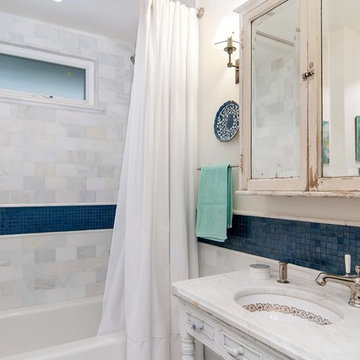
Full Guest bath shows distressed medicine cabinet, blue glass tile on white marble field, and a painted "found" sink retrofitted into a vintage marble countertop
Photo by Preview First
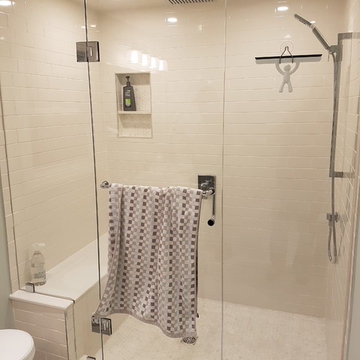
Large walk in shower with quartz bench and framless glass door
Aménagement d'une douche en alcôve principale classique en bois vieilli de taille moyenne avec un placard à porte shaker, WC à poser, un carrelage blanc, des carreaux de céramique, un mur gris, un sol en carrelage de terre cuite, un lavabo encastré, un plan de toilette en quartz modifié, un sol blanc et une cabine de douche à porte battante.
Aménagement d'une douche en alcôve principale classique en bois vieilli de taille moyenne avec un placard à porte shaker, WC à poser, un carrelage blanc, des carreaux de céramique, un mur gris, un sol en carrelage de terre cuite, un lavabo encastré, un plan de toilette en quartz modifié, un sol blanc et une cabine de douche à porte battante.
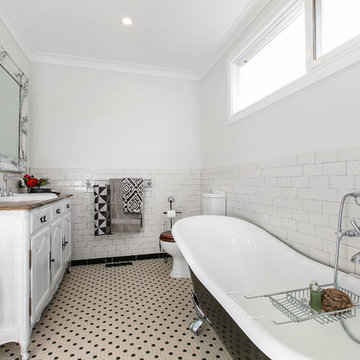
When you're looking for a bathroom cabinet that doesn't exist, then it's time to DIY.
Interior by Fab Func Interiors.
Réalisation d'une salle de bain principale style shabby chic en bois vieilli avec un lavabo intégré, un placard en trompe-l'oeil, un plan de toilette en bois, une baignoire sur pieds, WC séparés, un carrelage multicolore, des carreaux de porcelaine, un mur blanc et un sol en carrelage de terre cuite.
Réalisation d'une salle de bain principale style shabby chic en bois vieilli avec un lavabo intégré, un placard en trompe-l'oeil, un plan de toilette en bois, une baignoire sur pieds, WC séparés, un carrelage multicolore, des carreaux de porcelaine, un mur blanc et un sol en carrelage de terre cuite.
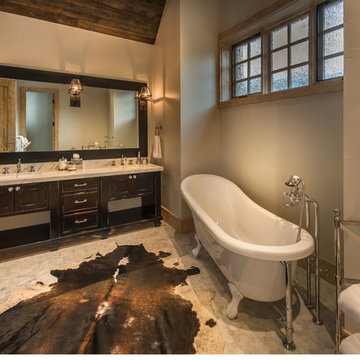
Vance Fox Photography
Idée de décoration pour une douche en alcôve principale chalet en bois vieilli de taille moyenne avec un placard à porte shaker, une baignoire sur pieds, WC séparés, un carrelage gris, un carrelage blanc, un mur beige, un sol en carrelage de terre cuite, un lavabo encastré et un plan de toilette en marbre.
Idée de décoration pour une douche en alcôve principale chalet en bois vieilli de taille moyenne avec un placard à porte shaker, une baignoire sur pieds, WC séparés, un carrelage gris, un carrelage blanc, un mur beige, un sol en carrelage de terre cuite, un lavabo encastré et un plan de toilette en marbre.
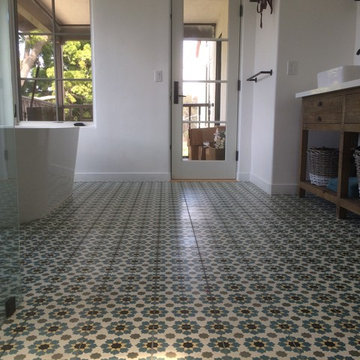
Aménagement d'une grande salle de bain principale montagne en bois vieilli avec un placard à porte plane, une baignoire indépendante, une douche d'angle, WC à poser, un mur blanc, un sol en carrelage de terre cuite, une vasque et un plan de toilette en surface solide.
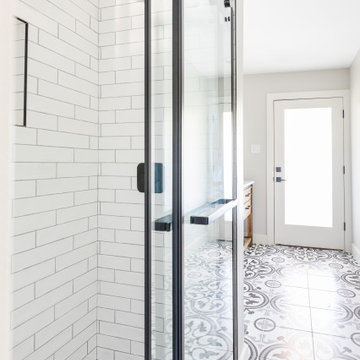
This 1964 Preston Hollow home was in the perfect location and had great bones but was not perfect for this family that likes to entertain. They wanted to open up their kitchen up to the den and entry as much as possible, as it was small and completely closed off. They needed significant wine storage and they did want a bar area but not where it was currently located. They also needed a place to stage food and drinks outside of the kitchen. There was a formal living room that was not necessary and a formal dining room that they could take or leave. Those spaces were opened up, the previous formal dining became their new home office, which was previously in the master suite. The master suite was completely reconfigured, removing the old office, and giving them a larger closet and beautiful master bathroom. The game room, which was converted from the garage years ago, was updated, as well as the bathroom, that used to be the pool bath. The closet space in that room was redesigned, adding new built-ins, and giving us more space for a larger laundry room and an additional mudroom that is now accessible from both the game room and the kitchen! They desperately needed a pool bath that was easily accessible from the backyard, without having to walk through the game room, which they had to previously use. We reconfigured their living room, adding a full bathroom that is now accessible from the backyard, fixing that problem. We did a complete overhaul to their downstairs, giving them the house they had dreamt of!
As far as the exterior is concerned, they wanted better curb appeal and a more inviting front entry. We changed the front door, and the walkway to the house that was previously slippery when wet and gave them a more open, yet sophisticated entry when you walk in. We created an outdoor space in their backyard that they will never want to leave! The back porch was extended, built a full masonry fireplace that is surrounded by a wonderful seating area, including a double hanging porch swing. The outdoor kitchen has everything they need, including tons of countertop space for entertaining, and they still have space for a large outdoor dining table. The wood-paneled ceiling and the mix-matched pavers add a great and unique design element to this beautiful outdoor living space. Scapes Incorporated did a fabulous job with their backyard landscaping, making it a perfect daily escape. They even decided to add turf to their entire backyard, keeping minimal maintenance for this busy family. The functionality this family now has in their home gives the true meaning to Living Better Starts Here™.
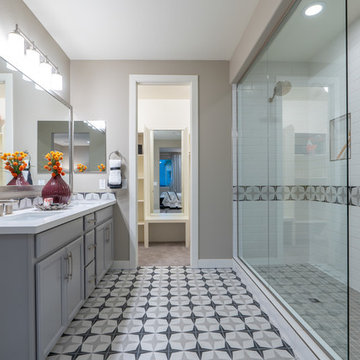
Aménagement d'une salle de bain principale contemporaine en bois vieilli de taille moyenne avec un placard avec porte à panneau encastré, une douche ouverte, un carrelage blanc, un carrelage métro, un mur beige, un sol en carrelage de terre cuite, un lavabo encastré, aucune cabine, un plan de toilette blanc, un plan de toilette en surface solide et un sol blanc.
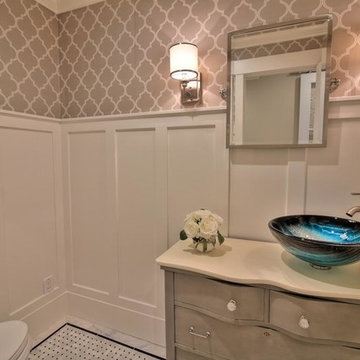
Réalisation d'une salle de bain craftsman en bois vieilli avec un placard en trompe-l'oeil, WC à poser, un mur blanc, un sol en carrelage de terre cuite, une vasque et un sol blanc.
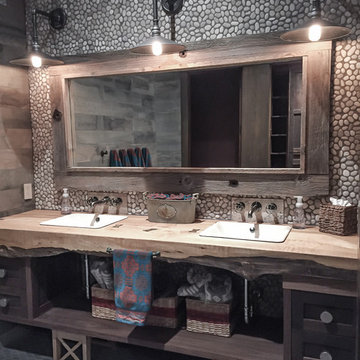
Special attention was given to a custom, live edge wood vanity counter with a unique waterfall front for this kids bathroom. One slab of maple would not work for the depth required and so two slabs were creatively seamed together featuring hand cut slate butterfly joinery. The front edge was left “live” and waxed to highlight the natural wood character. Design by Rochelle Lynne Design, Cochrane, Alberta, Canada
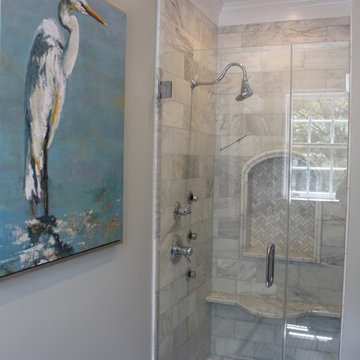
Idées déco pour une petite douche en alcôve principale classique en bois vieilli avec un placard avec porte à panneau encastré, un plan de toilette en marbre, un carrelage blanc, un carrelage de pierre, un mur gris et un sol en carrelage de terre cuite.
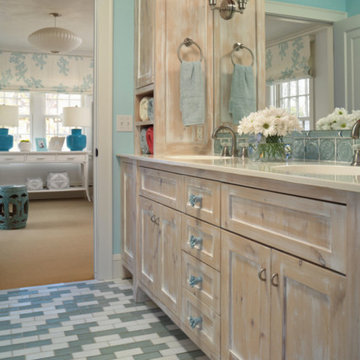
Idées déco pour une salle d'eau bord de mer en bois vieilli de taille moyenne avec un placard avec porte à panneau encastré, un carrelage bleu, mosaïque, un mur bleu, un sol en carrelage de terre cuite, un lavabo intégré, un plan de toilette en quartz modifié et un sol multicolore.
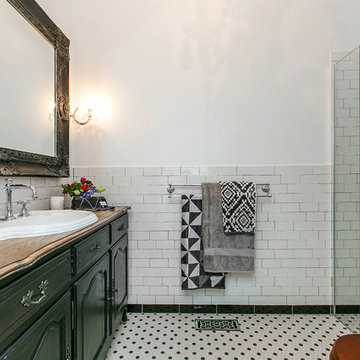
When you're looking for a bathroom cabinet that doesn't exist, then it's time to DIY.
Interior by Fab Func Interiors.
Aménagement d'une douche en alcôve romantique en bois vieilli avec un lavabo intégré, un placard en trompe-l'oeil, un plan de toilette en bois, WC séparés, un carrelage multicolore, des carreaux de porcelaine, un mur blanc et un sol en carrelage de terre cuite.
Aménagement d'une douche en alcôve romantique en bois vieilli avec un lavabo intégré, un placard en trompe-l'oeil, un plan de toilette en bois, WC séparés, un carrelage multicolore, des carreaux de porcelaine, un mur blanc et un sol en carrelage de terre cuite.
Idées déco de salles de bain en bois vieilli avec un sol en carrelage de terre cuite
2