Idées déco de salles de bain en bois vieilli avec un sol en carrelage de terre cuite
Trier par :
Budget
Trier par:Populaires du jour
101 - 120 sur 162 photos
1 sur 3
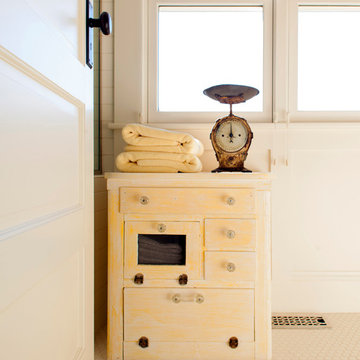
© Rick Keating Photographer, all rights reserved, not for reproduction http://www.rickkeatingphotographer.com
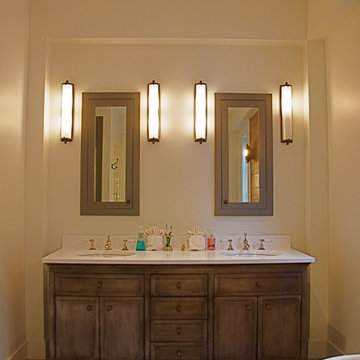
Exemple d'une salle de bain principale tendance en bois vieilli avec un lavabo intégré, un placard en trompe-l'oeil, un plan de toilette en quartz modifié, une baignoire indépendante, un mur blanc et un sol en carrelage de terre cuite.
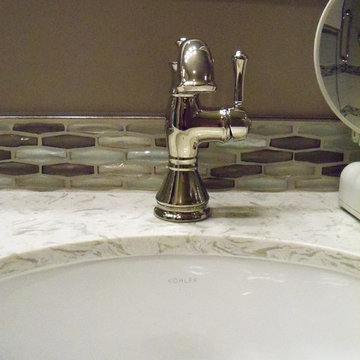
Idée de décoration pour une petite douche en alcôve principale style shabby chic en bois vieilli avec un placard en trompe-l'oeil, WC séparés, un carrelage gris, des carreaux de céramique, un mur beige, un sol en carrelage de terre cuite, un lavabo encastré et un plan de toilette en quartz modifié.
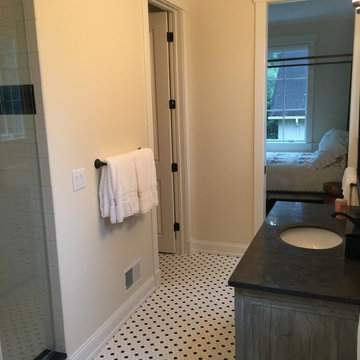
Réalisation d'une salle de bain champêtre en bois vieilli avec un plan de toilette en stéatite, un mur blanc et un sol en carrelage de terre cuite.
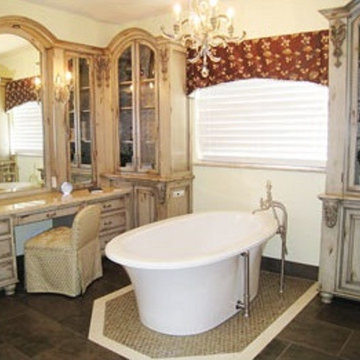
This Transitional Master Bath has a freestanding tub with expansive make up area and storage armoir, custom and hand waxed finishes.
Exemple d'une salle de bain principale chic en bois vieilli avec un placard en trompe-l'oeil, un plan de toilette en marbre et un sol en carrelage de terre cuite.
Exemple d'une salle de bain principale chic en bois vieilli avec un placard en trompe-l'oeil, un plan de toilette en marbre et un sol en carrelage de terre cuite.
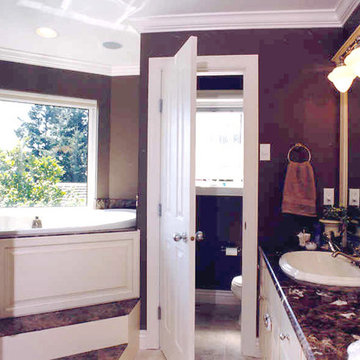
Master ensuite on main floor with windows above tub providing a stunning view of the ocean. Marble countertop over raised panel painted cabinets. Photo by Stevenson Design Works
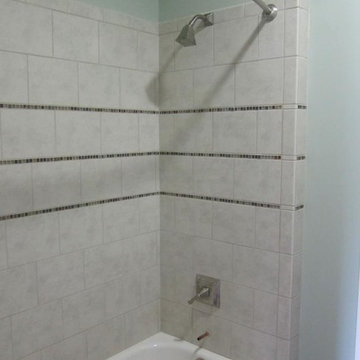
Exemple d'une salle d'eau en bois vieilli de taille moyenne avec un placard avec porte à panneau surélevé, un plan de toilette en granite, une baignoire indépendante, un carrelage multicolore, des dalles de pierre, un mur bleu et un sol en carrelage de terre cuite.
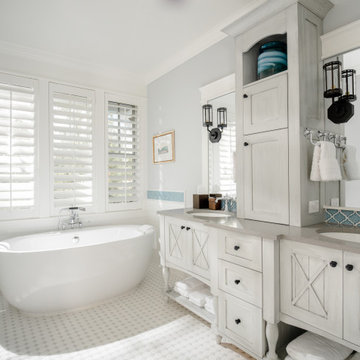
This exquisite bathroom is designed to evoke a sense of tranquility and freshness, with its pristine all-white palette and carefully curated blue wall tile trim that adds a striking pop of color.
The centerpiece of the bathroom is the double sink vanity, complete with custom-made sconces that add a touch of sophistication and elegance. The sleek and minimalist design offers ample storage space, keeping the bathroom clutter-free and organized.
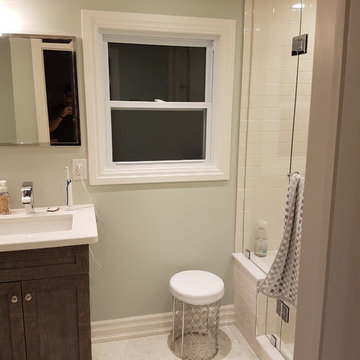
Large walk in shower with quartz bench and framless glass door
Inspiration pour une douche en alcôve principale en bois vieilli de taille moyenne avec un placard à porte shaker, WC à poser, un carrelage blanc, des carreaux de céramique, un mur gris, un sol en carrelage de terre cuite, un lavabo encastré, un plan de toilette en quartz modifié, un sol blanc et une cabine de douche à porte battante.
Inspiration pour une douche en alcôve principale en bois vieilli de taille moyenne avec un placard à porte shaker, WC à poser, un carrelage blanc, des carreaux de céramique, un mur gris, un sol en carrelage de terre cuite, un lavabo encastré, un plan de toilette en quartz modifié, un sol blanc et une cabine de douche à porte battante.
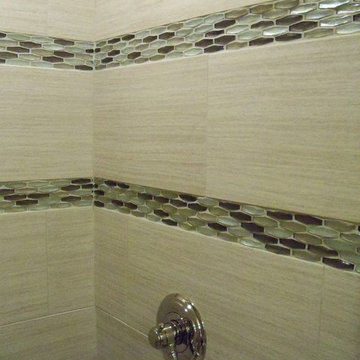
Exemple d'une petite douche en alcôve principale romantique en bois vieilli avec un placard en trompe-l'oeil, WC séparés, un carrelage gris, des carreaux de céramique, un mur beige, un sol en carrelage de terre cuite, un lavabo encastré et un plan de toilette en quartz modifié.

This home in Napa off Silverado was rebuilt after burning down in the 2017 fires. Architect David Rulon, a former associate of Howard Backen, known for this Napa Valley industrial modern farmhouse style. Composed in mostly a neutral palette, the bones of this house are bathed in diffused natural light pouring in through the clerestory windows. Beautiful textures and the layering of pattern with a mix of materials add drama to a neutral backdrop. The homeowners are pleased with their open floor plan and fluid seating areas, which allow them to entertain large gatherings. The result is an engaging space, a personal sanctuary and a true reflection of it's owners' unique aesthetic.
Inspirational features are metal fireplace surround and book cases as well as Beverage Bar shelving done by Wyatt Studio, painted inset style cabinets by Gamma, moroccan CLE tile backsplash and quartzite countertops.
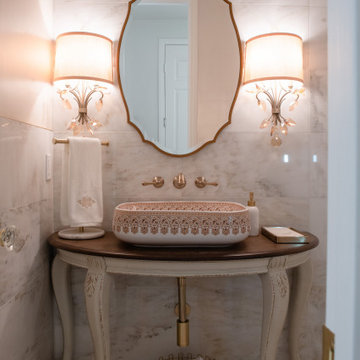
Cette image montre une grande salle d'eau traditionnelle en bois vieilli avec un carrelage multicolore, du carrelage en marbre, un sol en carrelage de terre cuite, une vasque, un plan de toilette en bois, un sol marron, un plan de toilette marron, meuble simple vasque et meuble-lavabo sur pied.

Cette image montre une salle de bain principale traditionnelle en bois vieilli de taille moyenne avec un placard en trompe-l'oeil, une douche, WC séparés, un carrelage blanc, du carrelage en marbre, un mur blanc, un sol en carrelage de terre cuite, un lavabo encastré, un plan de toilette en quartz modifié, un sol blanc, une cabine de douche à porte battante, un plan de toilette blanc, une niche, meuble simple vasque, meuble-lavabo sur pied et différents designs de plafond.
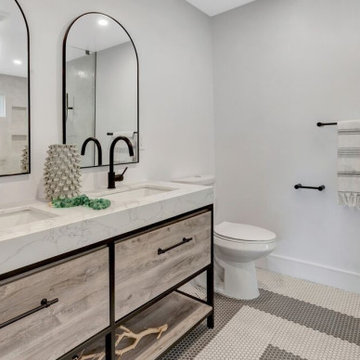
This newly remodeled 5 bedroom 4 bath Ogelsby home is a must-see. Enter into a stunning open-concept living space that is flooded with natural light, beaming in from the perfectly placed windows throughout the home. Enjoy the gourmet kitchen with an expansive island, all-new luxury stainless steel appliances, stunning quartz countertops and full wall backsplash. This idyllic primary bedroom flows onto a large covered patio. Enjoy al-fresco dining under the sparkling cafe lights while gazing at the stars, or make it a game night with the whole family. The living room has an electric fireplace for cozy nights in and wall to wall folding glass doors which open to your custom built in grill and large grassy back yard. Perfect for summer barbecues!
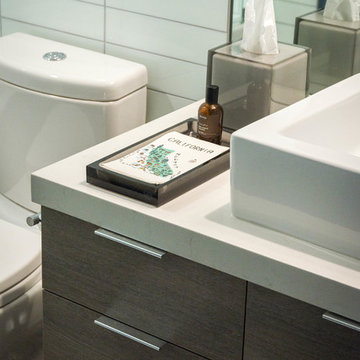
Cette photo montre une douche en alcôve principale moderne en bois vieilli de taille moyenne avec un placard à porte plane, une baignoire en alcôve, WC suspendus, un carrelage blanc, des carreaux de porcelaine, un mur noir, un sol en carrelage de terre cuite, une vasque, un plan de toilette en surface solide, un sol multicolore et une cabine de douche à porte battante.
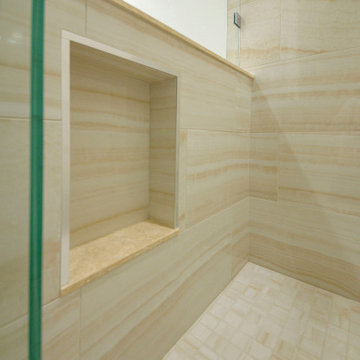
porcelain tile and quartz make it maintenance free
Réalisation d'une petite salle d'eau champêtre en bois vieilli avec un placard à porte plane, une douche ouverte, des carreaux de porcelaine, un sol en carrelage de terre cuite, un plan de toilette en quartz modifié, un sol beige et une cabine de douche à porte battante.
Réalisation d'une petite salle d'eau champêtre en bois vieilli avec un placard à porte plane, une douche ouverte, des carreaux de porcelaine, un sol en carrelage de terre cuite, un plan de toilette en quartz modifié, un sol beige et une cabine de douche à porte battante.
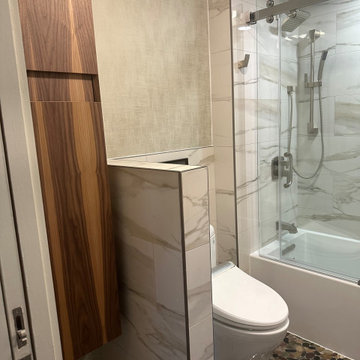
Idée de décoration pour une petite salle de bain principale en bois vieilli avec une baignoire posée, un combiné douche/baignoire, un carrelage blanc, des carreaux de céramique, un mur beige, un sol en carrelage de terre cuite, un plan de toilette en quartz, une cabine de douche à porte coulissante, une niche, meuble simple vasque et meuble-lavabo suspendu.
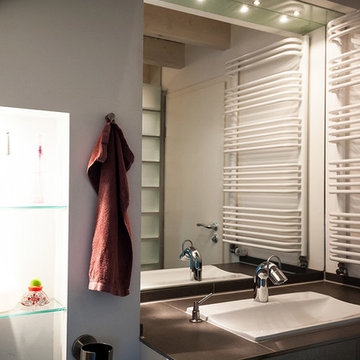
Réalisation d'une salle de bain design en bois vieilli de taille moyenne avec un placard sans porte, une baignoire posée, un carrelage blanc, des carreaux de céramique, un mur blanc, un sol en carrelage de terre cuite, une vasque et un sol blanc.
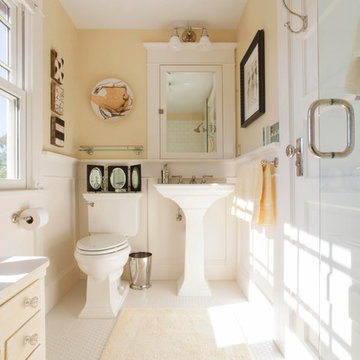
© Rick Keating Photographer, all rights reserved, not for reproduction http://www.rickkeatingphotographer.com
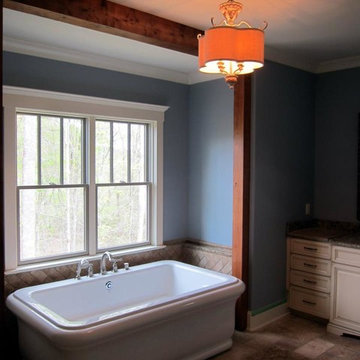
Exemple d'une salle d'eau en bois vieilli de taille moyenne avec un placard avec porte à panneau surélevé, un plan de toilette en granite, une baignoire indépendante, un carrelage multicolore, des dalles de pierre, un mur bleu et un sol en carrelage de terre cuite.
Idées déco de salles de bain en bois vieilli avec un sol en carrelage de terre cuite
6