Idées déco de salles de bain en bois vieilli avec une cabine de douche à porte coulissante
Trier par :
Budget
Trier par:Populaires du jour
81 - 100 sur 282 photos
1 sur 3
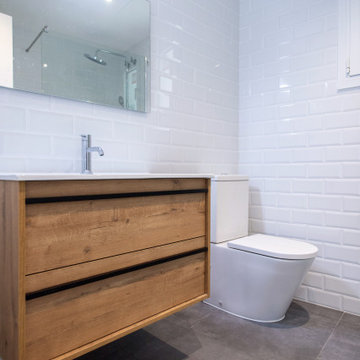
El lavabo se ha equipado con un nuevo lavabo, inodoro y ducha. Unos sanitarios funcionales.
Exemple d'une salle de bain principale tendance en bois vieilli de taille moyenne avec une douche à l'italienne, WC à poser, un carrelage blanc, des carreaux de céramique, un sol en carrelage de céramique, une grande vasque, un sol gris, une cabine de douche à porte coulissante, un plan de toilette blanc et meuble simple vasque.
Exemple d'une salle de bain principale tendance en bois vieilli de taille moyenne avec une douche à l'italienne, WC à poser, un carrelage blanc, des carreaux de céramique, un sol en carrelage de céramique, une grande vasque, un sol gris, une cabine de douche à porte coulissante, un plan de toilette blanc et meuble simple vasque.
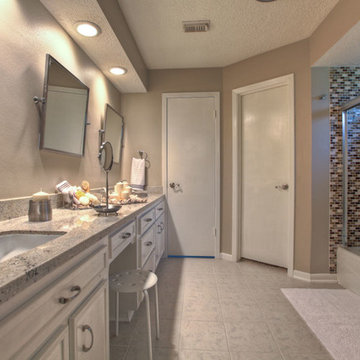
Idée de décoration pour une salle de bain principale tradition en bois vieilli avec un placard avec porte à panneau encastré, une baignoire en alcôve, un combiné douche/baignoire, un carrelage multicolore, des carreaux en allumettes, un mur beige, un lavabo encastré, un sol gris, une cabine de douche à porte coulissante et un plan de toilette gris.
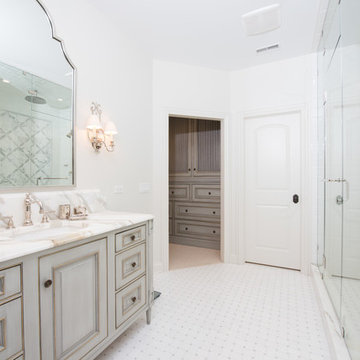
Master Bath shower and vanity with marble countertops
Réalisation d'une salle de bain principale tradition en bois vieilli avec un placard avec porte à panneau encastré, une baignoire indépendante, une douche ouverte, WC à poser, un carrelage blanc, des carreaux de céramique, un mur blanc, un sol en carrelage de céramique, un lavabo encastré, un plan de toilette en marbre, un sol blanc et une cabine de douche à porte coulissante.
Réalisation d'une salle de bain principale tradition en bois vieilli avec un placard avec porte à panneau encastré, une baignoire indépendante, une douche ouverte, WC à poser, un carrelage blanc, des carreaux de céramique, un mur blanc, un sol en carrelage de céramique, un lavabo encastré, un plan de toilette en marbre, un sol blanc et une cabine de douche à porte coulissante.
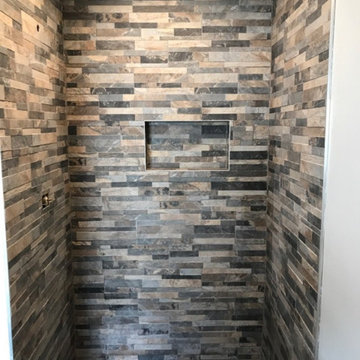
This pool house in a barn bathroom sports a rustic look throughout - faux stack stone tile, barn slider shower door, weather plank style tile floor, faux barn slider vanity and mirror, square bar fixtures including light, trough faucet, square hammered nickel sink, and leathered black granite. Gorgeous!!
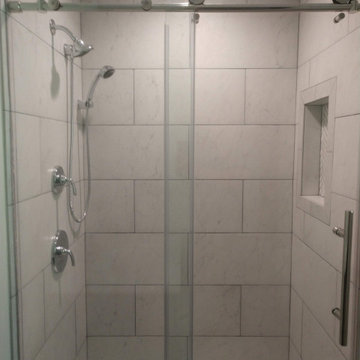
We remodelled and reconfigured this bathroom in a small brick ranch near Carrboro.
Cette image montre une petite douche en alcôve en bois vieilli avec un carrelage blanc, des carreaux de céramique, un plan de toilette en quartz, une cabine de douche à porte coulissante, meuble simple vasque et meuble-lavabo sur pied.
Cette image montre une petite douche en alcôve en bois vieilli avec un carrelage blanc, des carreaux de céramique, un plan de toilette en quartz, une cabine de douche à porte coulissante, meuble simple vasque et meuble-lavabo sur pied.

Cette image montre une salle de bain design en bois vieilli de taille moyenne avec un placard en trompe-l'oeil, une baignoire en alcôve, un combiné douche/baignoire, WC séparés, un carrelage beige, des carreaux de porcelaine, un lavabo encastré, un plan de toilette en granite, une cabine de douche à porte coulissante, un plan de toilette noir, meuble simple vasque, meuble-lavabo sur pied, un plafond en lambris de bois et du papier peint.
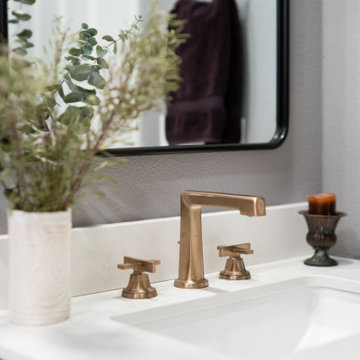
Exemple d'une douche en alcôve chic en bois vieilli de taille moyenne pour enfant avec un placard en trompe-l'oeil, WC à poser, un carrelage blanc, des carreaux de porcelaine, un mur gris, un sol en marbre, un lavabo encastré, un plan de toilette en surface solide, un sol blanc, une cabine de douche à porte coulissante, un plan de toilette blanc, meuble simple vasque et meuble-lavabo sur pied.
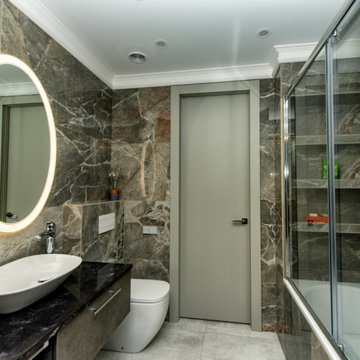
Cette image montre une salle de bain principale urbaine en bois vieilli de taille moyenne avec un placard en trompe-l'oeil, une baignoire en alcôve, un combiné douche/baignoire, WC suspendus, un carrelage marron, des carreaux de porcelaine, un mur marron, un sol en carrelage de porcelaine, un lavabo posé, un plan de toilette en surface solide, un sol gris, une cabine de douche à porte coulissante, un plan de toilette noir, meuble simple vasque et meuble-lavabo suspendu.
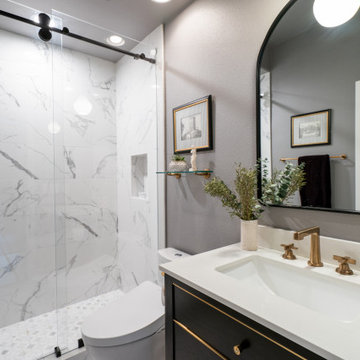
Cette photo montre une douche en alcôve chic en bois vieilli de taille moyenne pour enfant avec un placard en trompe-l'oeil, WC à poser, un carrelage blanc, des carreaux de porcelaine, un mur gris, un sol en marbre, un lavabo encastré, un plan de toilette en surface solide, un sol blanc, une cabine de douche à porte coulissante, un plan de toilette blanc, meuble simple vasque et meuble-lavabo sur pied.
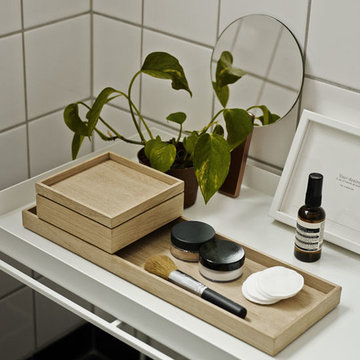
Geradliniges Design und Funktionalität zeichnen die Holzschale NOMAD TRAY von Skagerak aus, die zugleich als Deko-Ablage und Serviertablett genutzt werden kann. Im typisch skandinavischen Stil gefertigt, vereint sie natürliches Material und eine schlichte Form.
NOMAD TRAY erfreut seinen Nutzer über viele Jahre hinweg. Hochwertiges, FSC zertifiziertes Eichenholz verleiht der Schale ihre Langlebigkeit während das zeitlos, schlichte Design viel Freiraum für individuelle Dekorationsmöglichkeiten zulässt, sodass Sie NOMAD TRAY als Deko-Ablage stets neu gestalten können. In der kalten Jahreszeit schaffen gemütliche Kerzenensembles eine warme Atmosphäre, während Sand und kleine Muscheln im Sommer Lust auf Urlaub machen.
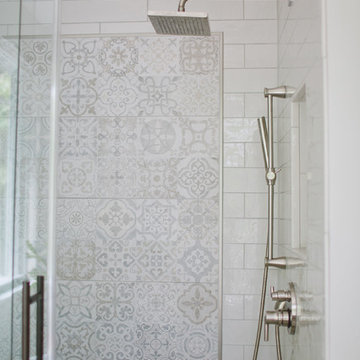
Jon + Moch Photography
Exemple d'une douche en alcôve principale chic en bois vieilli de taille moyenne avec un placard en trompe-l'oeil, une baignoire indépendante, WC séparés, un carrelage gris, des carreaux de porcelaine, un mur gris, un sol en carrelage de porcelaine, un lavabo encastré, un plan de toilette en marbre, un sol gris, une cabine de douche à porte coulissante et un plan de toilette blanc.
Exemple d'une douche en alcôve principale chic en bois vieilli de taille moyenne avec un placard en trompe-l'oeil, une baignoire indépendante, WC séparés, un carrelage gris, des carreaux de porcelaine, un mur gris, un sol en carrelage de porcelaine, un lavabo encastré, un plan de toilette en marbre, un sol gris, une cabine de douche à porte coulissante et un plan de toilette blanc.
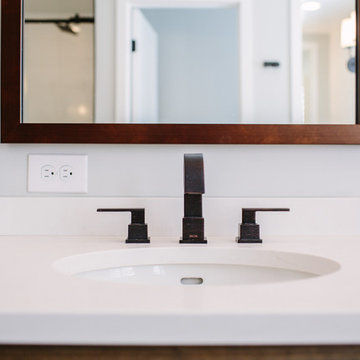
This master bathroom renovation transforms a builder-grade standard into a personalized retreat for our lovely Stapleton clients. Recognizing a need for change, our clients called on us to help develop a space that would capture their aesthetic loves and foster relaxation. Our design focused on establishing an airy and grounded feel by pairing various shades of white, natural wood, and dynamic textures. We replaced the existing ceramic floor tile with wood-look porcelain tile for a warm and inviting look throughout the space. We then paired this with a reclaimed apothecary vanity from Restoration Hardware. This vanity is coupled with a bright Caesarstone countertop and warm bronze faucets from Delta to create a strikingly handsome balance. The vanity mirrors are custom-sized and trimmed with a coordinating bronze frame. Elegant wall sconces dance between the dark vanity mirrors and bright white full height mirrors flanking the bathtub. The tub itself is an oversized freestanding bathtub paired with a tall bronze tub filler. We've created a feature wall with Tile Bar's Billowy Clouds ceramic tile floor to ceiling behind the tub. The wave-like movement of the tiles offers a dramatic texture in a pure white field. We removed the existing shower and extended its depth to create a large new shower. The walls are tiled with a large format high gloss white tile. The shower floor is tiled with marble circles in varying sizes that offer a playful aesthetic in an otherwise minimalist space. We love this pure, airy retreat and are thrilled that our clients get to enjoy it for many years to come!
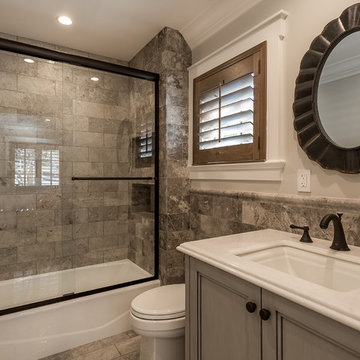
A guest bathroom, meticulously desgin and built.
Idée de décoration pour une salle de bain design en bois vieilli de taille moyenne pour enfant avec un placard à porte shaker, une baignoire en alcôve, un combiné douche/baignoire, WC à poser, un carrelage gris, un carrelage de pierre, un mur beige, un sol en marbre, un lavabo encastré, un plan de toilette en quartz, un sol gris et une cabine de douche à porte coulissante.
Idée de décoration pour une salle de bain design en bois vieilli de taille moyenne pour enfant avec un placard à porte shaker, une baignoire en alcôve, un combiné douche/baignoire, WC à poser, un carrelage gris, un carrelage de pierre, un mur beige, un sol en marbre, un lavabo encastré, un plan de toilette en quartz, un sol gris et une cabine de douche à porte coulissante.
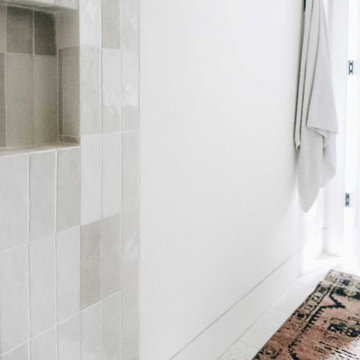
Cette photo montre une petite salle de bain tendance en bois vieilli pour enfant avec un placard à porte plane, une baignoire indépendante, un combiné douche/baignoire, WC séparés, un carrelage blanc, des carreaux de céramique, un mur blanc, carreaux de ciment au sol, une vasque, un plan de toilette en marbre, un sol blanc, une cabine de douche à porte coulissante, un plan de toilette gris, meuble simple vasque et meuble-lavabo sur pied.
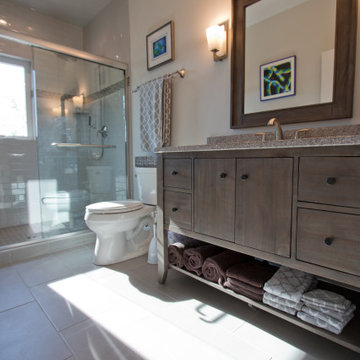
2"x2" Shower Floor Tile by Daltile - Koncrete Gray • 4"x16" Shower Wall Tile by Daltile - Arctic White • 1"x1" Shower Wall Accent Band by Daltile - Color Wave Cashmere
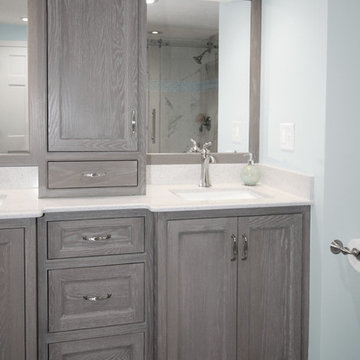
This South Shore of Boston couple reached out to Renovisions to design and build a beautiful, maintenance free and easy to use ‘his and hers’ master bathroom with plenty of storage. The former bath which had a single sink, one mirror, a vanity cabinet with not enough storage and a tired fiberglass shower stall was the last room in their home to be remodeled. They envisioned a more spa-like feel with a brighter walk-in shower and stylish cabinetry with double sinks and more storage.
Renovisions re-designed this bath with a fresh approach to a classic style; boasting two sinks and framed mirrors that match the custom oak cabinetry with a grey stain and cherused finish (a process that allows raising of the wood grain, creating a beautiful texture).
Choosing a white and grey palette with Carrara-look tiles in the shower opened up the space, tied in nicely with the weathered grey vanity and exemplified the feeling of casual luxury. The bright and airy walk-in shower with double recessed niches and dual shower heads affords both his and hers showering needs. Stunning and dramatic chevron patterned mosaic glass tile defines the niche spaces and lends a pretty, decorative touch to the overall look. The soft blue-green hue on the walls match perfectly with this tile and continue the serene and spa-like appeal throughout the bath.
Replacing the existing double-hung window with a smaller, decorative cut glass casement window not only provided a stunning focal point to the bathroom, but also allowed for additional cabinetry that includes a pull-out hamper and two deep drawers. Silestone’s stunning ‘white diamond’ quartz looks great with the color scheme and provides more countertop space for make-up and cosmetics.
The clients were thrilled with their ‘Renovision’ that imparts clean aesthetic and beautifully appointed classic details.
"Just wanted to say thank you for a job well done. We absolutely love our bathroom. From start to finish you were all so pleasant and professional. The fact that Ed is determined to come up with a solution for our bathroom door shows your commitment to your clients and the pride you take in your work. I can say from experience that not all contractors would care to or be as determined as Ed to say “I will come up with a solution just give me some time” especially after being paid in full. So thank you again. I would highly recommend your company to anyone looking for a bathroom ‘Renovision’! All the best!"
- Dan & Deb S. (Hanover)
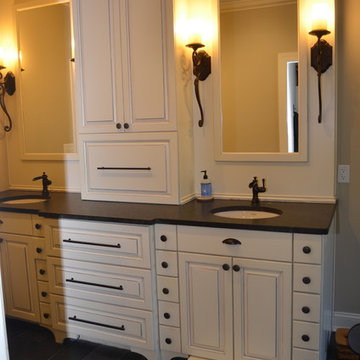
toe kick pull out stool for a petite client
Réalisation d'une grande salle de bain chalet en bois vieilli avec un placard en trompe-l'oeil, une baignoire indépendante, un espace douche bain, un carrelage beige, des carreaux de porcelaine, un sol en ardoise, un lavabo encastré, un plan de toilette en granite, un sol noir et une cabine de douche à porte coulissante.
Réalisation d'une grande salle de bain chalet en bois vieilli avec un placard en trompe-l'oeil, une baignoire indépendante, un espace douche bain, un carrelage beige, des carreaux de porcelaine, un sol en ardoise, un lavabo encastré, un plan de toilette en granite, un sol noir et une cabine de douche à porte coulissante.
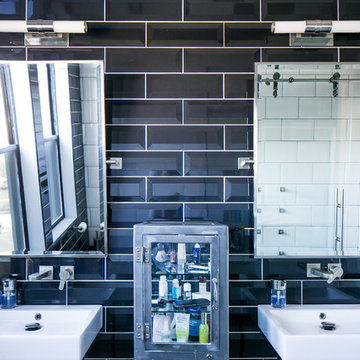
Réalisation d'une salle d'eau urbaine en bois vieilli de taille moyenne avec un placard en trompe-l'oeil, une douche d'angle, WC suspendus, un carrelage métro, sol en béton ciré, un lavabo suspendu, un sol gris et une cabine de douche à porte coulissante.
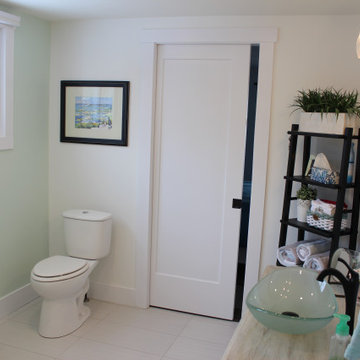
Large ensuite bathroom accessing from Master Bedroom through a pocket door and from the Living Room through standard door.
Ensuite bathroom is equipped with in-floor heating tiled flooring, large custom single sink vanity, tiled shower with niche and glass sliding doors.
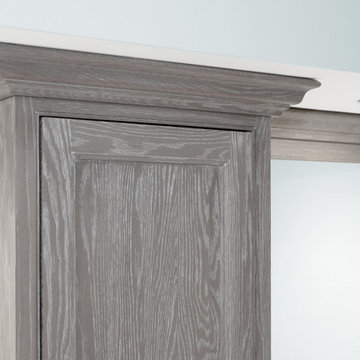
This South Shore of Boston couple reached out to Renovisions to design and build a beautiful, maintenance free and easy to use ‘his and hers’ master bathroom with plenty of storage. The former bath which had a single sink, one mirror, a vanity cabinet with not enough storage and a tired fiberglass shower stall was the last room in their home to be remodeled. They envisioned a more spa-like feel with a brighter walk-in shower and stylish cabinetry with double sinks and more storage.
Renovisions re-designed this bath with a fresh approach to a classic style; boasting two sinks and framed mirrors that match the custom oak cabinetry with a grey stain and cherused finish (a process that allows raising of the wood grain, creating a beautiful texture).
Choosing a white and grey palette with Carrara-look tiles in the shower opened up the space, tied in nicely with the weathered grey vanity and exemplified the feeling of casual luxury. The bright and airy walk-in shower with double recessed niches and dual shower heads affords both his and hers showering needs. Stunning and dramatic chevron patterned mosaic glass tile defines the niche spaces and lends a pretty, decorative touch to the overall look. The soft blue-green hue on the walls match perfectly with this tile and continue the serene and spa-like appeal throughout the bath.
Replacing the existing double-hung window with a smaller, decorative cut glass casement window not only provided a stunning focal point to the bathroom, but also allowed for additional cabinetry that includes a pull-out hamper and two deep drawers. Silestone’s stunning ‘white diamond’ quartz looks great with the color scheme and provides more countertop space for make-up and cosmetics.
The clients were thrilled with their ‘Renovision’ that imparts clean aesthetic and beautifully appointed classic details.
"Just wanted to say thank you for a job well done. We absolutely love our bathroom. From start to finish you were all so pleasant and professional. The fact that Ed is determined to come up with a solution for our bathroom door shows your commitment to your clients and the pride you take in your work. I can say from experience that not all contractors would care to or be as determined as Ed to say “I will come up with a solution just give me some time” especially after being paid in full. So thank you again. I would highly recommend your company to anyone looking for a bathroom ‘Renovision’! All the best!"
- Dan & Deb S. (Hanover)
Idées déco de salles de bain en bois vieilli avec une cabine de douche à porte coulissante
5