Idées déco de salles de bain en bois vieilli avec une cabine de douche à porte coulissante
Trier par :
Budget
Trier par:Populaires du jour
161 - 180 sur 282 photos
1 sur 3
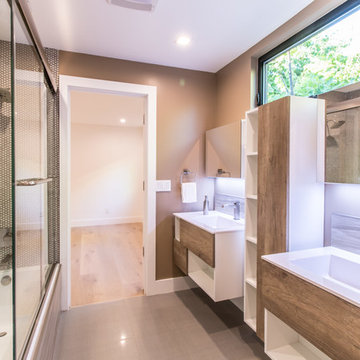
Exemple d'une grande salle de bain principale moderne en bois vieilli avec un placard à porte plane, une baignoire en alcôve, un combiné douche/baignoire, WC séparés, un mur beige, sol en stratifié, un lavabo posé, un plan de toilette en surface solide, un sol marron, une cabine de douche à porte coulissante et un plan de toilette blanc.
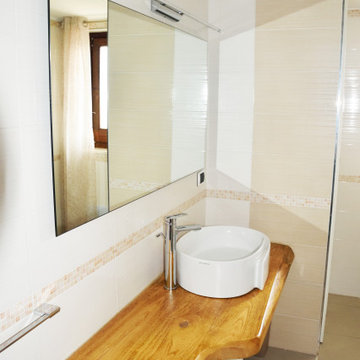
Arredo bagno composto da mensolone pieno in trave di castagno con ciotola in porcellana.
Exemple d'une petite salle de bain principale montagne en bois vieilli avec un placard sans porte, une douche d'angle, WC séparés, un carrelage blanc, des carreaux de porcelaine, un mur blanc, un sol en carrelage de porcelaine, un lavabo suspendu, un plan de toilette en bois, un sol gris, une cabine de douche à porte coulissante, un plan de toilette marron, buanderie, meuble simple vasque et meuble-lavabo suspendu.
Exemple d'une petite salle de bain principale montagne en bois vieilli avec un placard sans porte, une douche d'angle, WC séparés, un carrelage blanc, des carreaux de porcelaine, un mur blanc, un sol en carrelage de porcelaine, un lavabo suspendu, un plan de toilette en bois, un sol gris, une cabine de douche à porte coulissante, un plan de toilette marron, buanderie, meuble simple vasque et meuble-lavabo suspendu.
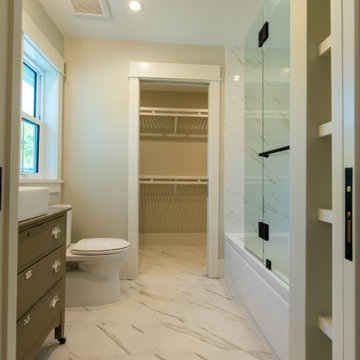
Mixing rustic and modern touches in this guest bath.
Exemple d'une salle d'eau nature en bois vieilli de taille moyenne avec un placard en trompe-l'oeil, une baignoire posée, WC séparés, un carrelage blanc, des carreaux de porcelaine, un mur gris, un sol en carrelage de porcelaine, une vasque, un sol blanc, une cabine de douche à porte coulissante, meuble simple vasque, meuble-lavabo sur pied et un combiné douche/baignoire.
Exemple d'une salle d'eau nature en bois vieilli de taille moyenne avec un placard en trompe-l'oeil, une baignoire posée, WC séparés, un carrelage blanc, des carreaux de porcelaine, un mur gris, un sol en carrelage de porcelaine, une vasque, un sol blanc, une cabine de douche à porte coulissante, meuble simple vasque, meuble-lavabo sur pied et un combiné douche/baignoire.
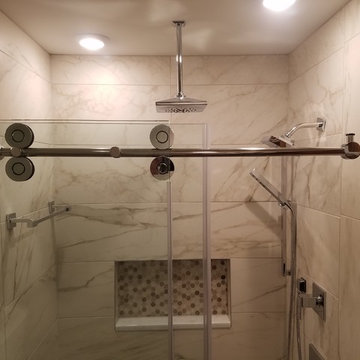
Cette image montre une salle de bain principale design en bois vieilli de taille moyenne avec un placard avec porte à panneau encastré, une baignoire indépendante, une douche à l'italienne, WC séparés, un carrelage beige, des carreaux de porcelaine, un mur gris, un sol en carrelage de porcelaine, un lavabo encastré, un plan de toilette en marbre, un sol marron et une cabine de douche à porte coulissante.
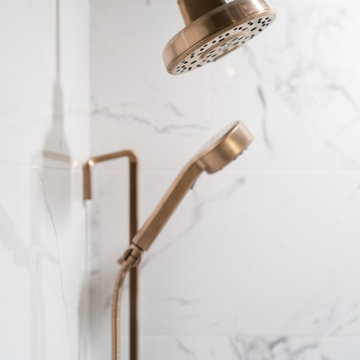
Cette image montre une douche en alcôve traditionnelle en bois vieilli de taille moyenne pour enfant avec un placard en trompe-l'oeil, WC à poser, un carrelage blanc, des carreaux de porcelaine, un mur gris, un sol en marbre, un lavabo encastré, un plan de toilette en surface solide, un sol blanc, une cabine de douche à porte coulissante, un plan de toilette blanc, meuble simple vasque et meuble-lavabo sur pied.
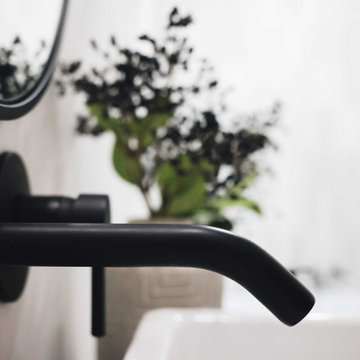
Cette photo montre une petite salle de bain tendance en bois vieilli pour enfant avec un placard à porte plane, une baignoire indépendante, un combiné douche/baignoire, WC séparés, un carrelage blanc, des carreaux de céramique, un mur blanc, carreaux de ciment au sol, une vasque, un plan de toilette en marbre, un sol blanc, une cabine de douche à porte coulissante, un plan de toilette gris, meuble simple vasque et meuble-lavabo sur pied.
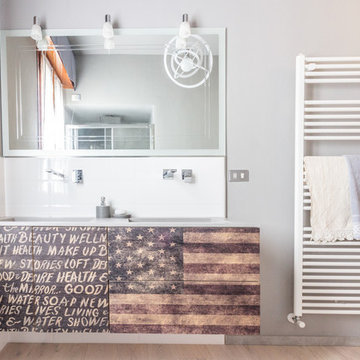
Ambienti+ ha curato la ristrutturazione totale di questo appartamento anni '70, rendendolo attuale e dalle linee contemporanee, con particolare attenzione nel mantenere alcuni elementi che hanno segnato la storia di questa casa.
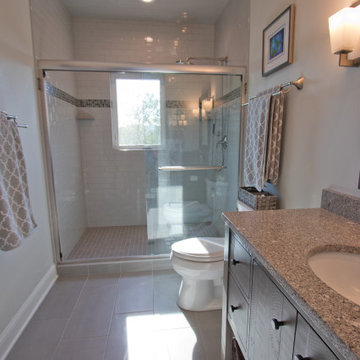
2"x2" Shower Floor Tile by Daltile - Koncrete Gray • 4"x16" Shower Wall Tile by Daltile - Arctic White • 1"x1" Shower Wall Accent Band by Daltile - Color Wave Cashmere
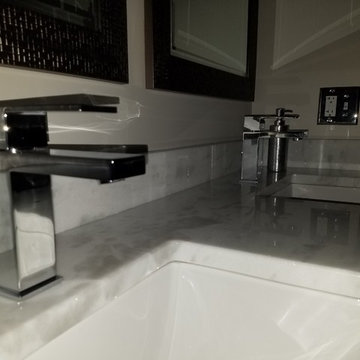
Exemple d'une salle de bain principale tendance en bois vieilli de taille moyenne avec un placard avec porte à panneau encastré, une baignoire indépendante, une douche à l'italienne, WC séparés, un carrelage beige, des carreaux de porcelaine, un mur gris, un sol en carrelage de porcelaine, un lavabo encastré, un plan de toilette en marbre, un sol marron et une cabine de douche à porte coulissante.
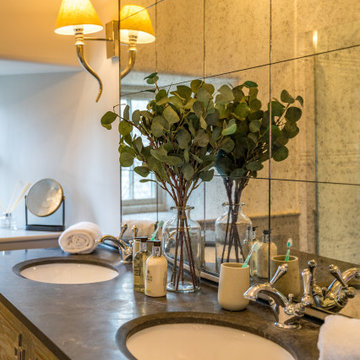
Cette image montre une salle de bain rustique en bois vieilli avec un placard à porte shaker, une baignoire indépendante, une douche double, des carreaux de miroir, un mur blanc, un sol en marbre, un lavabo encastré, un plan de toilette en marbre, un sol gris, une cabine de douche à porte coulissante, un plan de toilette noir, meuble double vasque et meuble-lavabo sur pied.
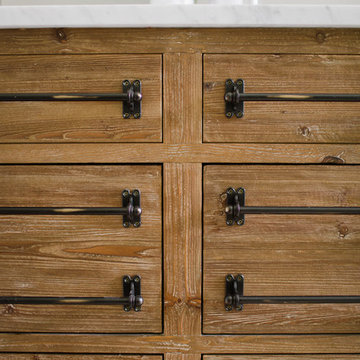
Jon + Moch Photography
Réalisation d'une douche en alcôve principale tradition en bois vieilli de taille moyenne avec un placard en trompe-l'oeil, une baignoire indépendante, WC séparés, un carrelage gris, des carreaux de porcelaine, un mur gris, un sol en carrelage de porcelaine, un lavabo encastré, un plan de toilette en marbre, un sol gris, une cabine de douche à porte coulissante et un plan de toilette blanc.
Réalisation d'une douche en alcôve principale tradition en bois vieilli de taille moyenne avec un placard en trompe-l'oeil, une baignoire indépendante, WC séparés, un carrelage gris, des carreaux de porcelaine, un mur gris, un sol en carrelage de porcelaine, un lavabo encastré, un plan de toilette en marbre, un sol gris, une cabine de douche à porte coulissante et un plan de toilette blanc.
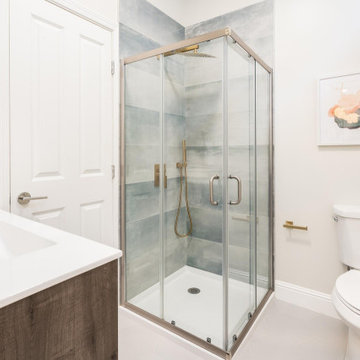
Small shower and vanity with custom shower frame.
Idées déco pour une salle de bain en bois vieilli avec une douche d'angle, un carrelage bleu, des carreaux de céramique, un plan de toilette en quartz modifié, une cabine de douche à porte coulissante et meuble simple vasque.
Idées déco pour une salle de bain en bois vieilli avec une douche d'angle, un carrelage bleu, des carreaux de céramique, un plan de toilette en quartz modifié, une cabine de douche à porte coulissante et meuble simple vasque.
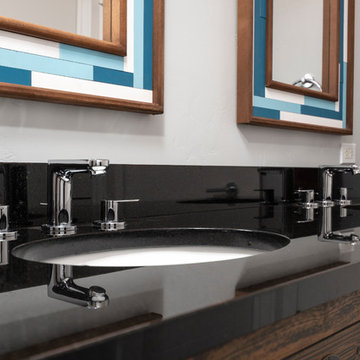
Ian Coleman
Cette image montre une salle de bain design en bois vieilli de taille moyenne avec un placard en trompe-l'oeil, une baignoire en alcôve, un combiné douche/baignoire, WC séparés, un carrelage marron, des carreaux de porcelaine, un mur gris, un sol en carrelage de porcelaine, un lavabo encastré, un plan de toilette en granite, un sol gris, une cabine de douche à porte coulissante et un plan de toilette noir.
Cette image montre une salle de bain design en bois vieilli de taille moyenne avec un placard en trompe-l'oeil, une baignoire en alcôve, un combiné douche/baignoire, WC séparés, un carrelage marron, des carreaux de porcelaine, un mur gris, un sol en carrelage de porcelaine, un lavabo encastré, un plan de toilette en granite, un sol gris, une cabine de douche à porte coulissante et un plan de toilette noir.
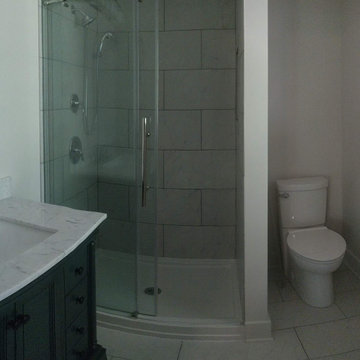
We remodelled and reconfigured this bathroom in a small brick ranch near Carrboro.
Exemple d'une petite douche en alcôve en bois vieilli avec un carrelage blanc, des carreaux de céramique, un plan de toilette en quartz, une cabine de douche à porte coulissante, meuble simple vasque et meuble-lavabo sur pied.
Exemple d'une petite douche en alcôve en bois vieilli avec un carrelage blanc, des carreaux de céramique, un plan de toilette en quartz, une cabine de douche à porte coulissante, meuble simple vasque et meuble-lavabo sur pied.
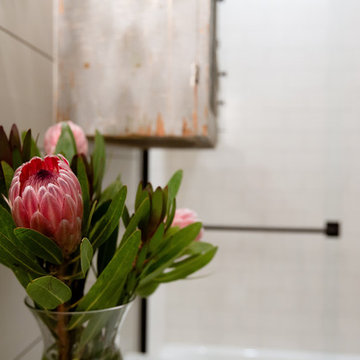
Courtney DeSpain
Cette photo montre une salle d'eau nature en bois vieilli avec un placard en trompe-l'oeil, une baignoire en alcôve, un combiné douche/baignoire, WC séparés, un carrelage blanc, des carreaux de porcelaine, un mur gris, un sol en carrelage de céramique, un lavabo encastré, un plan de toilette en quartz modifié, un sol multicolore et une cabine de douche à porte coulissante.
Cette photo montre une salle d'eau nature en bois vieilli avec un placard en trompe-l'oeil, une baignoire en alcôve, un combiné douche/baignoire, WC séparés, un carrelage blanc, des carreaux de porcelaine, un mur gris, un sol en carrelage de céramique, un lavabo encastré, un plan de toilette en quartz modifié, un sol multicolore et une cabine de douche à porte coulissante.
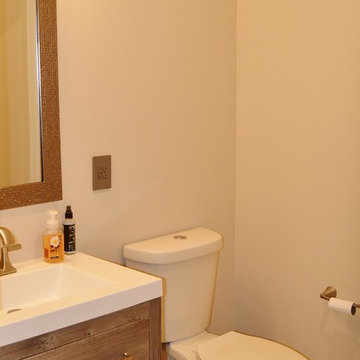
With a little bit of reconfiguration we remodeled this bathroom to have a separate shower and vanity/ toilet room. The shower was installed with no curb ( barrier free ) and a linear drain. The tile work makes this little bathroom. The retro pattern on the floor tiles add a lot of interest to the space. The shower tile on the walls is clean and straight forward but the expanding pattern on the floor is an awesome look. The Cavalier glass bypass shower door by Dreamline finishes the shower and functions smooth as can be. New entry doors, trims, lighting and everything else comes together and makes this bath complete.
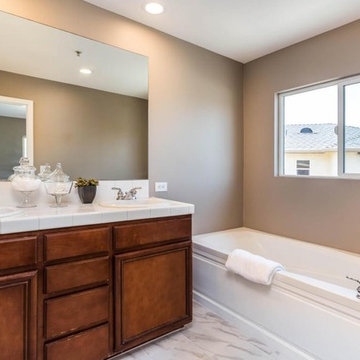
Candy
Cette photo montre une douche en alcôve principale chic en bois vieilli de taille moyenne avec un placard en trompe-l'oeil, une baignoire en alcôve, un bidet, un carrelage blanc, des carreaux de céramique, un mur beige, un sol en carrelage de porcelaine, une grande vasque, un plan de toilette en carrelage, un sol beige, une cabine de douche à porte coulissante et un plan de toilette blanc.
Cette photo montre une douche en alcôve principale chic en bois vieilli de taille moyenne avec un placard en trompe-l'oeil, une baignoire en alcôve, un bidet, un carrelage blanc, des carreaux de céramique, un mur beige, un sol en carrelage de porcelaine, une grande vasque, un plan de toilette en carrelage, un sol beige, une cabine de douche à porte coulissante et un plan de toilette blanc.
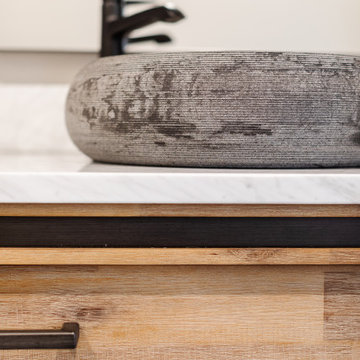
This 1964 Preston Hollow home was in the perfect location and had great bones but was not perfect for this family that likes to entertain. They wanted to open up their kitchen up to the den and entry as much as possible, as it was small and completely closed off. They needed significant wine storage and they did want a bar area but not where it was currently located. They also needed a place to stage food and drinks outside of the kitchen. There was a formal living room that was not necessary and a formal dining room that they could take or leave. Those spaces were opened up, the previous formal dining became their new home office, which was previously in the master suite. The master suite was completely reconfigured, removing the old office, and giving them a larger closet and beautiful master bathroom. The game room, which was converted from the garage years ago, was updated, as well as the bathroom, that used to be the pool bath. The closet space in that room was redesigned, adding new built-ins, and giving us more space for a larger laundry room and an additional mudroom that is now accessible from both the game room and the kitchen! They desperately needed a pool bath that was easily accessible from the backyard, without having to walk through the game room, which they had to previously use. We reconfigured their living room, adding a full bathroom that is now accessible from the backyard, fixing that problem. We did a complete overhaul to their downstairs, giving them the house they had dreamt of!
As far as the exterior is concerned, they wanted better curb appeal and a more inviting front entry. We changed the front door, and the walkway to the house that was previously slippery when wet and gave them a more open, yet sophisticated entry when you walk in. We created an outdoor space in their backyard that they will never want to leave! The back porch was extended, built a full masonry fireplace that is surrounded by a wonderful seating area, including a double hanging porch swing. The outdoor kitchen has everything they need, including tons of countertop space for entertaining, and they still have space for a large outdoor dining table. The wood-paneled ceiling and the mix-matched pavers add a great and unique design element to this beautiful outdoor living space. Scapes Incorporated did a fabulous job with their backyard landscaping, making it a perfect daily escape. They even decided to add turf to their entire backyard, keeping minimal maintenance for this busy family. The functionality this family now has in their home gives the true meaning to Living Better Starts Here™.
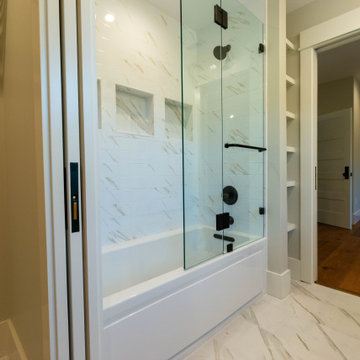
Mixing rustic and modern touches in this guest bath.
Idées déco pour une salle d'eau campagne en bois vieilli de taille moyenne avec un placard en trompe-l'oeil, une baignoire posée, WC séparés, un carrelage blanc, des carreaux de porcelaine, un mur gris, un sol en carrelage de porcelaine, une vasque, un sol blanc, une cabine de douche à porte coulissante, meuble simple vasque, meuble-lavabo sur pied et un combiné douche/baignoire.
Idées déco pour une salle d'eau campagne en bois vieilli de taille moyenne avec un placard en trompe-l'oeil, une baignoire posée, WC séparés, un carrelage blanc, des carreaux de porcelaine, un mur gris, un sol en carrelage de porcelaine, une vasque, un sol blanc, une cabine de douche à porte coulissante, meuble simple vasque, meuble-lavabo sur pied et un combiné douche/baignoire.
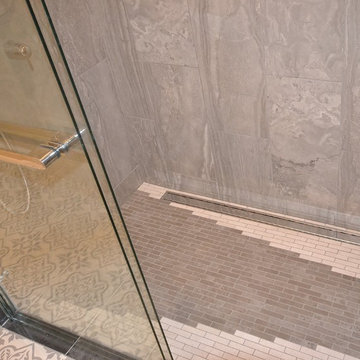
With a little bit of reconfiguration we remodeled this bathroom to have a separate shower and vanity/ toilet room. The shower was installed with no curb ( barrier free ) and a linear drain. The tile work makes this little bathroom. The retro pattern on the floor tiles add a lot of interest to the space. The shower tile on the walls is clean and straight forward but the expanding pattern on the floor is an awesome look. The Cavalier glass bypass shower door by Dreamline finishes the shower and functions smooth as can be. New entry doors, trims, lighting and everything else comes together and makes this bath complete.
Idées déco de salles de bain en bois vieilli avec une cabine de douche à porte coulissante
9