Idées déco de salles de bain en bois vieilli avec une douche à l'italienne
Trier par :
Budget
Trier par:Populaires du jour
121 - 140 sur 510 photos
1 sur 3
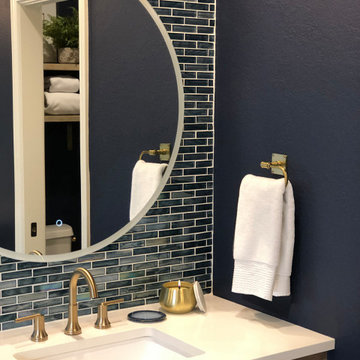
In this beautifully updated master bath, we removed the existing tub to create a walk-in shower. Modern floating vanities with a distressed white oak finish, topped with white quartz countertops and finished with brushed gold fixtures, this bathroom has it all - including touch LED lighted mirrors and a heated towel rack. The matching wood ceiling in the shower adds yet another layer of luxury to this spa-like retreat.
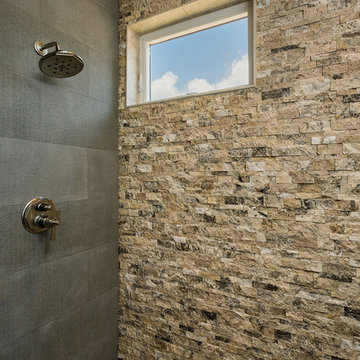
Inspiration pour une grande salle de bain principale chalet en bois vieilli avec un bain japonais, une douche à l'italienne, un carrelage beige, un carrelage de pierre, un sol en bois brun, un lavabo encastré, un plan de toilette en granite, un sol marron, une cabine de douche à porte battante et un plan de toilette gris.
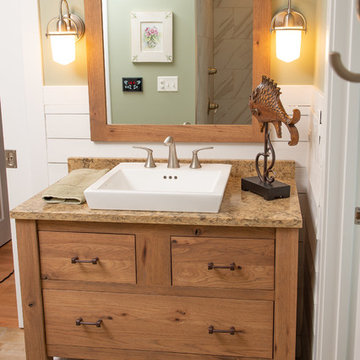
first-floor bathroom designed for visitors coming in from the lake. Storage for many towels.
Alex Claney Photography
Idées déco pour un sauna bord de mer en bois vieilli avec un placard en trompe-l'oeil, une douche à l'italienne, un mur vert, un sol en carrelage de porcelaine, un lavabo posé, un plan de toilette en granite, un sol marron, aucune cabine, un plan de toilette multicolore, un carrelage multicolore et des carreaux de porcelaine.
Idées déco pour un sauna bord de mer en bois vieilli avec un placard en trompe-l'oeil, une douche à l'italienne, un mur vert, un sol en carrelage de porcelaine, un lavabo posé, un plan de toilette en granite, un sol marron, aucune cabine, un plan de toilette multicolore, un carrelage multicolore et des carreaux de porcelaine.

If the exterior of a house is its face the interior is its heart.
The house designed in the hacienda style was missing the matching interior.
We created a wonderful combination of Spanish color scheme and materials with amazing distressed wood rustic vanity and wrought iron fixtures.
The floors are made of 4 different sized chiseled edge travertine and the wall tiles are 4"x8" travertine subway tiles.
A full sized exterior shower system made out of copper is installed out the exterior of the tile to act as a center piece for the shower.
The huge double sink reclaimed wood vanity with matching mirrors and light fixtures are there to provide the "old world" look and feel.
Notice there is no dam for the shower pan, the shower is a step down, by that design you eliminate the need for the nuisance of having a step up acting as a dam.
Photography: R / G Photography
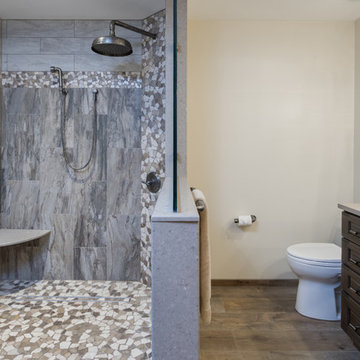
This bathroom design combines rustic and industrial features in a space that is unique, stylish, and relaxing. The master bath maximizes the space it occupies in the center of this octagonal-shaped house by creating an internal skylight that opens up to a high ceiling above the bathroom in the center of the home. It creates an architectural feature and also brings natural light into the room. The DuraSupreme vanity cabinet in a distressed finish is accented by a Ceasarstone engineered quartz countertop and eye-catching Sonoma Forge Waterfall spout faucet. A thresholdless shower with a rainfall showerhead, storage niches, and a river rock shower floor offer a soothing atmosphere. Photos by Linda McManis
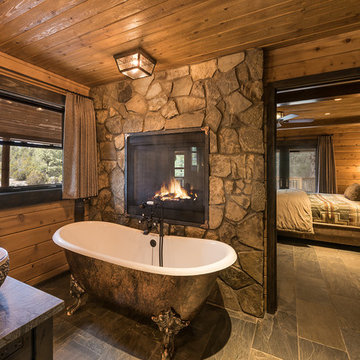
Aménagement d'une petite salle de bain principale montagne en bois vieilli avec une baignoire sur pieds, une douche à l'italienne, WC séparés, un sol en ardoise, une vasque, un plan de toilette en stéatite et une cabine de douche à porte battante.
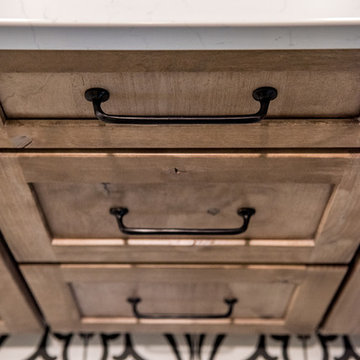
Dormer shower with drop in bathtub in the shorter space. A curbless shower allows the beautiful encaustic tile to seamlessly span the floor into the shower. Oil rubbed bronze bath faucetry and dark grey grout add more texture to the room.
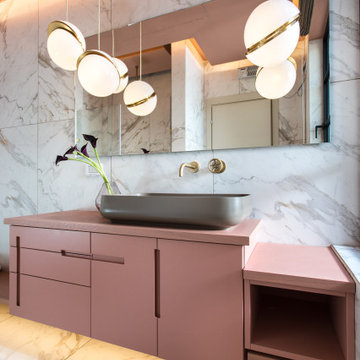
In the master bathroom, 2 Lee Broom's crescent-chandelier lights the mirror and the concealed lighting in the ceiling and under the sink shelf gives a romantic vibe.
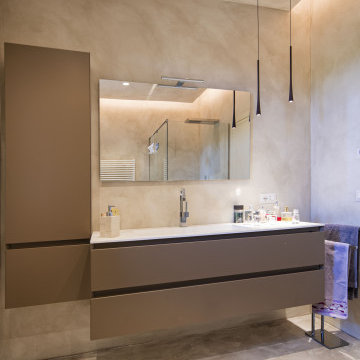
un bagno totalmente in resina, un ambiente leggero, quasi onirico. Le luci marcano i volumi ed esaltano il mood dell'ambiente.
Idée de décoration pour une salle d'eau minimaliste en bois vieilli de taille moyenne avec un placard à porte plane, une douche à l'italienne, WC séparés, un lavabo posé, un plan de toilette en surface solide, une cabine de douche à porte battante, un plan de toilette blanc, meuble simple vasque, meuble-lavabo suspendu et un plafond décaissé.
Idée de décoration pour une salle d'eau minimaliste en bois vieilli de taille moyenne avec un placard à porte plane, une douche à l'italienne, WC séparés, un lavabo posé, un plan de toilette en surface solide, une cabine de douche à porte battante, un plan de toilette blanc, meuble simple vasque, meuble-lavabo suspendu et un plafond décaissé.
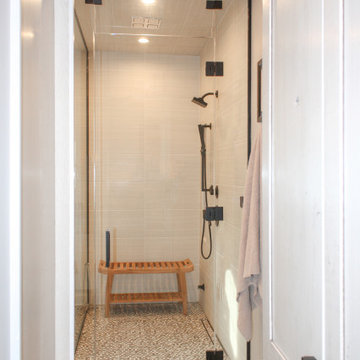
Aménagement d'une grande salle de bain principale industrielle en bois vieilli avec un placard à porte shaker, une baignoire indépendante, une douche à l'italienne, WC séparés, un carrelage blanc, des carreaux de porcelaine, un mur rouge, un sol en carrelage de porcelaine, un lavabo encastré, un sol marron, une cabine de douche à porte battante, un plan de toilette marron, des toilettes cachées, meuble double vasque et meuble-lavabo encastré.
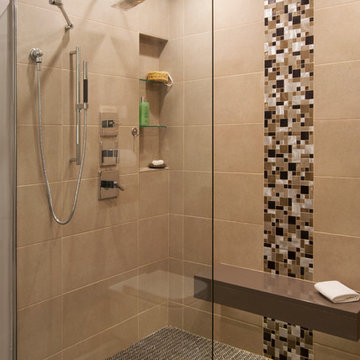
adrienne derosa
Inspiration pour une salle de bain principale minimaliste en bois vieilli de taille moyenne avec un lavabo encastré, un placard à porte plane, un plan de toilette en quartz, une douche à l'italienne, WC suspendus, un carrelage gris, des carreaux de porcelaine, un mur gris et un sol en carrelage de porcelaine.
Inspiration pour une salle de bain principale minimaliste en bois vieilli de taille moyenne avec un lavabo encastré, un placard à porte plane, un plan de toilette en quartz, une douche à l'italienne, WC suspendus, un carrelage gris, des carreaux de porcelaine, un mur gris et un sol en carrelage de porcelaine.
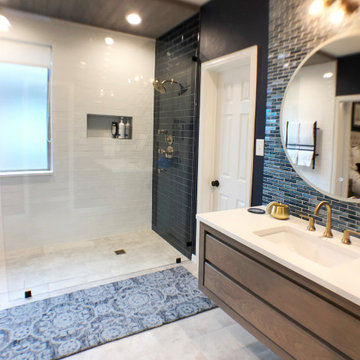
In this beautifully updated master bath, we removed the existing tub to create a walk-in shower. Modern floating vanities with a distressed white oak finish, topped with white quartz countertops and finished with brushed gold fixtures, this bathroom has it all - including touch LED lighted mirrors and a heated towel rack. The matching wood ceiling in the shower adds yet another layer of luxury to this spa-like retreat.
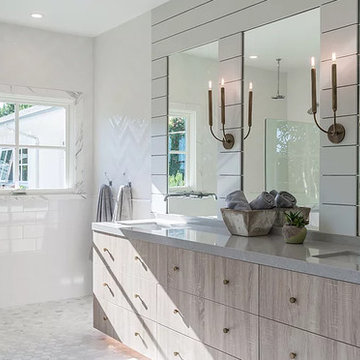
All Custom Spa Master Bathroom. Calacatta Oro stone open walk-in shower with herringbone tile & built-in stone bench. Octagon marble tiled floors. Free standing tub. Quartz counters. Custom shiplap vanity.
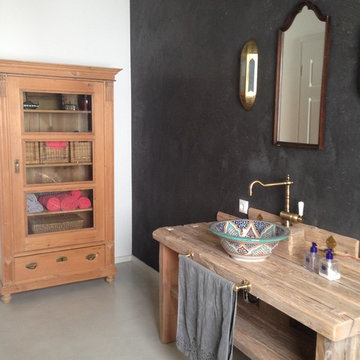
Inspiration pour une salle d'eau chalet en bois vieilli de taille moyenne avec un placard à porte vitrée, une douche à l'italienne, WC séparés, un mur noir, sol en béton ciré, une vasque, un plan de toilette en bois, un sol gris et aucune cabine.
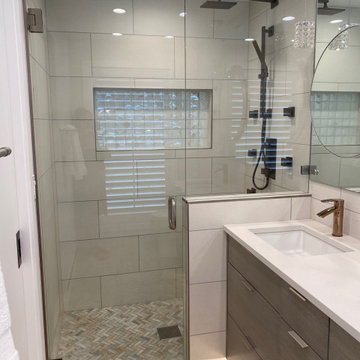
Cette photo montre une salle de bain principale moderne en bois vieilli de taille moyenne avec un placard à porte plane, une douche à l'italienne, un lavabo encastré, une cabine de douche à porte battante, meuble double vasque et meuble-lavabo suspendu.
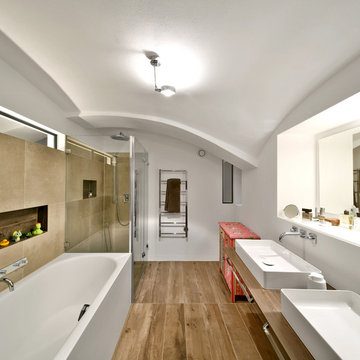
Inspiration pour une petite salle d'eau design en bois vieilli avec une baignoire posée, une douche à l'italienne, WC séparés, un carrelage marron, des carreaux de céramique, un sol en carrelage de céramique, une vasque, un plan de toilette en surface solide, un sol marron, une cabine de douche à porte battante, un placard en trompe-l'oeil et un mur blanc.
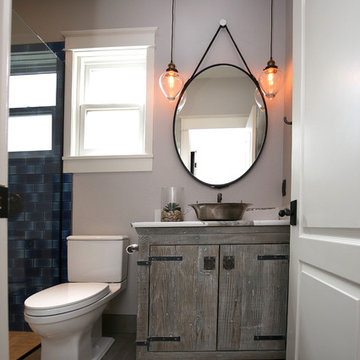
Pendant lights suspended from either side of the vanity are a unique twist on the typical vanity lighting.
Idée de décoration pour une petite salle d'eau bohème en bois vieilli avec un placard en trompe-l'oeil, une douche à l'italienne, un mur gris, un sol en carrelage de porcelaine, une vasque, un sol gris, une cabine de douche à porte battante, un carrelage bleu, un plan de toilette en quartz modifié et un plan de toilette multicolore.
Idée de décoration pour une petite salle d'eau bohème en bois vieilli avec un placard en trompe-l'oeil, une douche à l'italienne, un mur gris, un sol en carrelage de porcelaine, une vasque, un sol gris, une cabine de douche à porte battante, un carrelage bleu, un plan de toilette en quartz modifié et un plan de toilette multicolore.
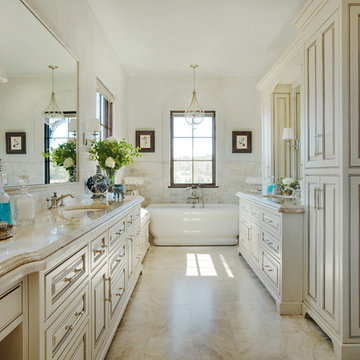
Condo Master Bath with travertine floors and countertops, custom cabinets with rope molding, large bathtub, steam room, and heated floors
Cette photo montre une salle de bain principale méditerranéenne en bois vieilli de taille moyenne avec un placard en trompe-l'oeil, une baignoire indépendante, une douche à l'italienne, WC à poser, un carrelage beige, un carrelage métro, un mur beige, un sol en calcaire, un lavabo encastré et un plan de toilette en calcaire.
Cette photo montre une salle de bain principale méditerranéenne en bois vieilli de taille moyenne avec un placard en trompe-l'oeil, une baignoire indépendante, une douche à l'italienne, WC à poser, un carrelage beige, un carrelage métro, un mur beige, un sol en calcaire, un lavabo encastré et un plan de toilette en calcaire.
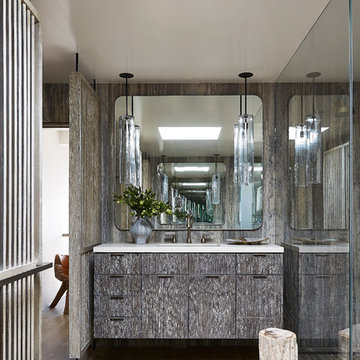
Daniel Collopy
Idées déco pour une salle d'eau contemporaine en bois vieilli avec un placard à porte plane, une douche à l'italienne, parquet clair et un lavabo encastré.
Idées déco pour une salle d'eau contemporaine en bois vieilli avec un placard à porte plane, une douche à l'italienne, parquet clair et un lavabo encastré.
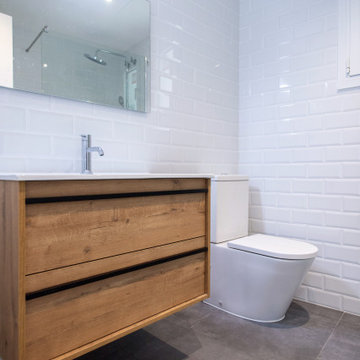
El lavabo se ha equipado con un nuevo lavabo, inodoro y ducha. Unos sanitarios funcionales.
Exemple d'une salle de bain principale tendance en bois vieilli de taille moyenne avec une douche à l'italienne, WC à poser, un carrelage blanc, des carreaux de céramique, un sol en carrelage de céramique, une grande vasque, un sol gris, une cabine de douche à porte coulissante, un plan de toilette blanc et meuble simple vasque.
Exemple d'une salle de bain principale tendance en bois vieilli de taille moyenne avec une douche à l'italienne, WC à poser, un carrelage blanc, des carreaux de céramique, un sol en carrelage de céramique, une grande vasque, un sol gris, une cabine de douche à porte coulissante, un plan de toilette blanc et meuble simple vasque.
Idées déco de salles de bain en bois vieilli avec une douche à l'italienne
7