Idées déco de salles de bain en bois vieilli avec une douche à l'italienne
Trier par :
Budget
Trier par:Populaires du jour
61 - 80 sur 510 photos
1 sur 3
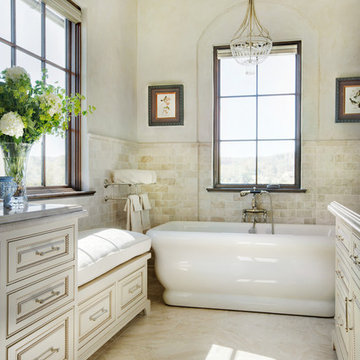
Condo Master Bath with travertine floors and countertops, custom cabinets with rope molding, large bathtub, steam room, heated floors, and plaster walls
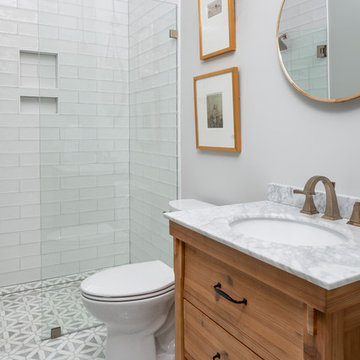
Exemple d'une salle d'eau chic en bois vieilli de taille moyenne avec un placard en trompe-l'oeil, une douche à l'italienne, un carrelage blanc, un carrelage métro, un mur beige, un sol en carrelage de porcelaine, un plan de toilette en marbre et une cabine de douche à porte battante.
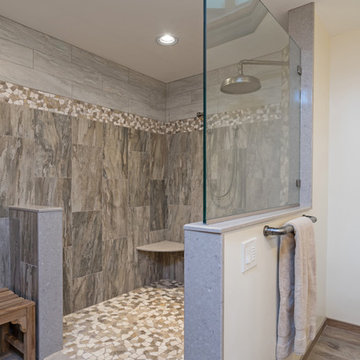
This bathroom design combines rustic and industrial features in a space that is unique, stylish, and relaxing. The master bath maximizes the space it occupies in the center of this octagonal-shaped house by creating an internal skylight that opens up to a high ceiling above the bathroom in the center of the home. It creates an architectural feature and also brings natural light into the room. The DuraSupreme vanity cabinet in a distressed finish is accented by a Ceasarstone engineered quartz countertop and eye-catching Sonoma Forge Waterfall spout faucet. A thresholdless shower with a rainfall showerhead, storage niches, and a river rock shower floor offer a soothing atmosphere. Photos by Linda McManis
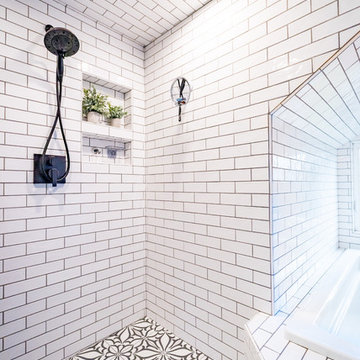
Dormer shower with drop in bathtub in the shorter space. A curbless shower allows the beautiful encaustic tile to seamlessly span the floor into the shower. Oil rubbed bronze bath faucetry and dark grey grout add more texture to the room.
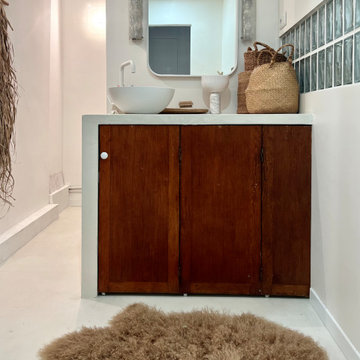
La salle de bain est entièrement maçonnée en béton ciré blanc de chez Mercadier, avec simplement cette porte pour cacher la machine à laver et les rangements sous le meuble vasque : c'est en réalité un ancien paravent chiné qui a été recoupé et adapté ! On aperçoit à droite la crédence en demi pavé de verre qui permet à la lumière naturelle de passer depuis la cuisine jusque dans la salle de bain.
A l'arrière, un second toilette a été créé à la place d'un placard. Sur la gauche, une grande douche à l'italienne a été montée en béton cellulaire recouvert de tadelakt blanc.
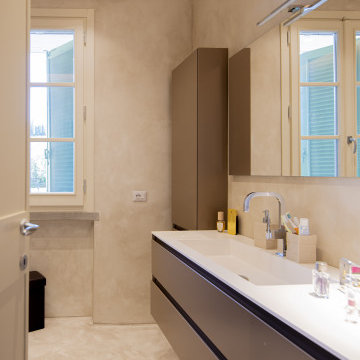
un bagno totalmente in resina, un ambiente leggero, quasi onirico. Le luci marcano i volumi ed esaltano il mood dell'ambiente.
Idées déco pour une salle d'eau moderne en bois vieilli de taille moyenne avec un placard à porte plane, une douche à l'italienne, WC séparés, un lavabo posé, un plan de toilette en surface solide, une cabine de douche à porte battante, un plan de toilette blanc, meuble simple vasque, meuble-lavabo suspendu et un plafond décaissé.
Idées déco pour une salle d'eau moderne en bois vieilli de taille moyenne avec un placard à porte plane, une douche à l'italienne, WC séparés, un lavabo posé, un plan de toilette en surface solide, une cabine de douche à porte battante, un plan de toilette blanc, meuble simple vasque, meuble-lavabo suspendu et un plafond décaissé.
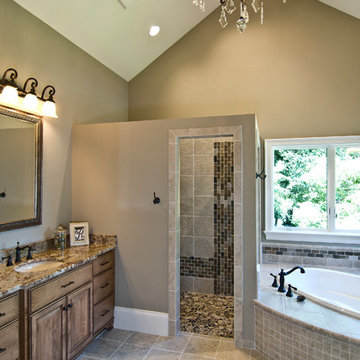
Idées déco pour une grande salle de bain principale classique en bois vieilli avec un placard avec porte à panneau surélevé, une baignoire posée, une douche à l'italienne, WC séparés, un carrelage marron, des dalles de pierre, un mur marron, un sol en carrelage de céramique, un lavabo encastré, un plan de toilette en granite, un sol beige et aucune cabine.

Réalisation d'une salle de bain principale tradition en bois vieilli de taille moyenne avec une baignoire indépendante, un lavabo encastré, un plan de toilette en calcaire, une douche à l'italienne, WC à poser, un carrelage de pierre, un mur beige, un sol en travertin, un carrelage marron et un placard avec porte à panneau encastré.
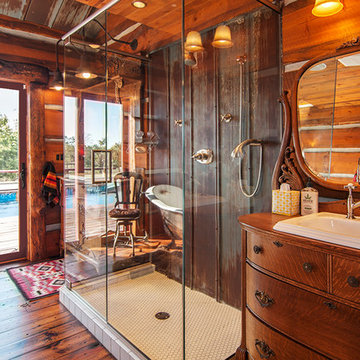
All the wood used in the remodel of this ranch house in South Central Kansas is reclaimed material. Berry Craig, the owner of Reclaimed Wood Creations Inc. searched the country to find the right woods to make this home a reflection of his abilities and a work of art. It started as a 50 year old metal building on a ranch, and was striped down to the red iron structure and completely transformed. It showcases his talent of turning a dream into a reality when it comes to anything wood. Show him a picture of what you would like and he can make it!
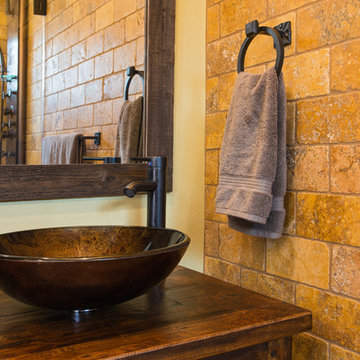
If the exterior of a house is its face the interior is its heart.
The house designed in the hacienda style was missing the matching interior.
We created a wonderful combination of Spanish color scheme and materials with amazing distressed wood rustic vanity and wrought iron fixtures.
The floors are made of 4 different sized chiseled edge travertine and the wall tiles are 4"x8" travertine subway tiles.
A full sized exterior shower system made out of copper is installed out the exterior of the tile to act as a center piece for the shower.
The huge double sink reclaimed wood vanity with matching mirrors and light fixtures are there to provide the "old world" look and feel.
Notice there is no dam for the shower pan, the shower is a step down, by that design you eliminate the need for the nuisance of having a step up acting as a dam.
Photography: R / G Photography
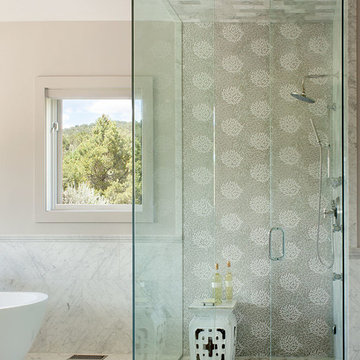
Design by Runa Novak
In Your Space Interior Design
Idées déco pour une grande salle de bain principale classique en bois vieilli avec une douche à l'italienne, un placard à porte plane, une baignoire indépendante, un carrelage gris, mosaïque, un mur blanc, un sol en marbre, une vasque et un plan de toilette en quartz modifié.
Idées déco pour une grande salle de bain principale classique en bois vieilli avec une douche à l'italienne, un placard à porte plane, une baignoire indépendante, un carrelage gris, mosaïque, un mur blanc, un sol en marbre, une vasque et un plan de toilette en quartz modifié.
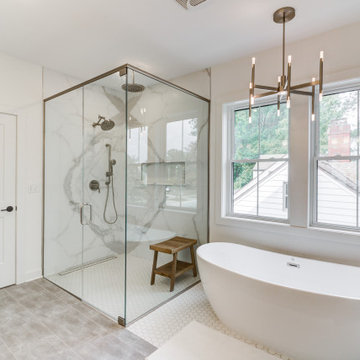
Réalisation d'une salle de bain principale tradition en bois vieilli avec un placard à porte plane, une baignoire indépendante, une douche à l'italienne, un carrelage blanc, des carreaux de porcelaine, un mur blanc, un sol en carrelage de céramique, un plan de toilette en quartz modifié, un sol blanc, une cabine de douche à porte battante, un plan de toilette blanc, une niche, meuble double vasque et meuble-lavabo sur pied.
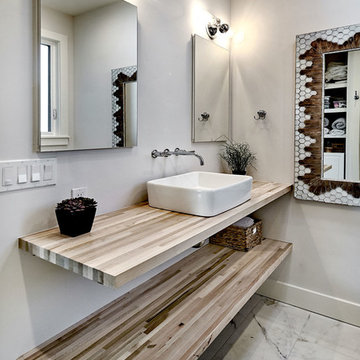
Mark Pinkerton - vi360 Photography
Idées déco pour une salle de bain principale moderne en bois vieilli de taille moyenne avec un placard sans porte, une douche à l'italienne, WC séparés, un carrelage blanc, des carreaux de porcelaine, un mur blanc, un sol en carrelage de porcelaine, une vasque, un plan de toilette en bois, un sol blanc et une cabine de douche à porte battante.
Idées déco pour une salle de bain principale moderne en bois vieilli de taille moyenne avec un placard sans porte, une douche à l'italienne, WC séparés, un carrelage blanc, des carreaux de porcelaine, un mur blanc, un sol en carrelage de porcelaine, une vasque, un plan de toilette en bois, un sol blanc et une cabine de douche à porte battante.
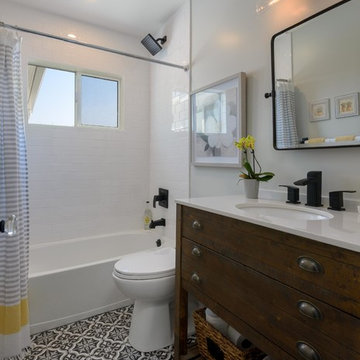
KatRoosHill Design, David Palermo Photography
Cette photo montre une petite salle de bain principale bord de mer en bois vieilli avec un placard en trompe-l'oeil, une baignoire indépendante, une douche à l'italienne, WC séparés, un carrelage blanc, des carreaux de céramique, un mur bleu, un sol en marbre, un plan vasque, un plan de toilette en marbre, un sol blanc, aucune cabine et un plan de toilette blanc.
Cette photo montre une petite salle de bain principale bord de mer en bois vieilli avec un placard en trompe-l'oeil, une baignoire indépendante, une douche à l'italienne, WC séparés, un carrelage blanc, des carreaux de céramique, un mur bleu, un sol en marbre, un plan vasque, un plan de toilette en marbre, un sol blanc, aucune cabine et un plan de toilette blanc.

Cette photo montre une salle de bain chic en bois vieilli de taille moyenne pour enfant avec une douche à l'italienne, un carrelage blanc, un mur blanc, un sol en carrelage de céramique, un lavabo encastré, un sol gris, une cabine de douche à porte battante, un placard en trompe-l'oeil, une baignoire indépendante, WC séparés, des carreaux de céramique, un plan de toilette en quartz modifié et un plan de toilette noir.
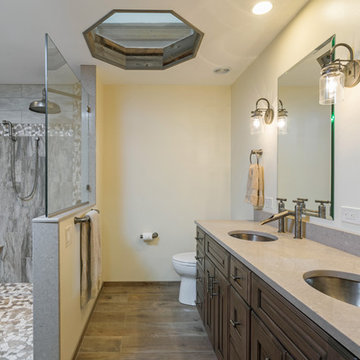
This bathroom design combines rustic and industrial features in a space that is unique, stylish, and relaxing. The master bath maximizes the space it occupies in the center of this octagonal-shaped house by creating an internal skylight that opens up to a high ceiling above the bathroom in the center of the home. It creates an architectural feature and also brings natural light into the room. The DuraSupreme vanity cabinet in a distressed finish is accented by a Ceasarstone engineered quartz countertop and eye-catching Sonoma Forge Waterfall spout faucet. A thresholdless shower with a rainfall showerhead, storage niches, and a river rock shower floor offer a soothing atmosphere. Photos by Linda McManis
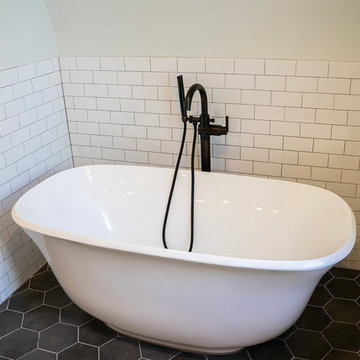
Inspiration pour une salle de bain traditionnelle en bois vieilli de taille moyenne pour enfant avec une douche à l'italienne, un carrelage blanc, un mur blanc, un sol en carrelage de céramique, un lavabo encastré, un sol gris, une cabine de douche à porte battante, un placard en trompe-l'oeil, une baignoire indépendante, WC séparés, des carreaux de céramique, un plan de toilette en quartz modifié et un plan de toilette noir.
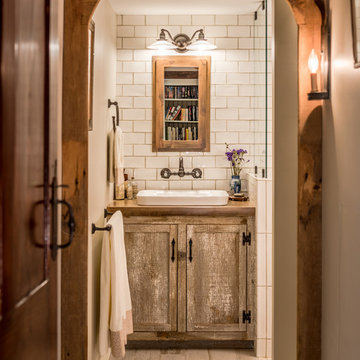
Angle Eye Photography
Cette image montre une petite salle d'eau rustique en bois vieilli avec un placard à porte plane, une douche à l'italienne, WC à poser, un carrelage blanc, des carreaux de céramique, un mur beige, parquet clair, une vasque, un plan de toilette en bois, un sol gris et une cabine de douche à porte battante.
Cette image montre une petite salle d'eau rustique en bois vieilli avec un placard à porte plane, une douche à l'italienne, WC à poser, un carrelage blanc, des carreaux de céramique, un mur beige, parquet clair, une vasque, un plan de toilette en bois, un sol gris et une cabine de douche à porte battante.
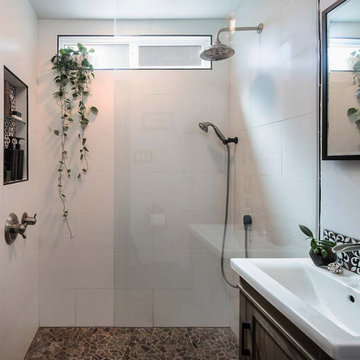
Designs Daly was commissioned to conduct a comprehensive remodel of the property to transform it into a highly desirable rental space. Our expert team executed a harmonious blend of contemporary, bohemian and aesthetically pleasing accents, which have been thoughtfully integrated throughout the primary residence, as well as the front and backyard patios and detached apartment. Our design approach has been formulated to meet the diverse needs of the potential occupants who are keen to reside in the vibrant environment of Ventura, CA.
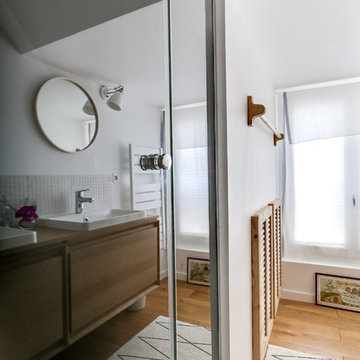
Idée de décoration pour une petite salle d'eau nordique en bois vieilli avec un placard à porte persienne, une douche à l'italienne, un carrelage beige, mosaïque, un mur blanc, une vasque et un sol en bois brun.
Idées déco de salles de bain en bois vieilli avec une douche à l'italienne
4