Idées déco de salles de bain en bois vieilli avec une douche à l'italienne
Trier par :
Budget
Trier par:Populaires du jour
21 - 40 sur 510 photos
1 sur 3
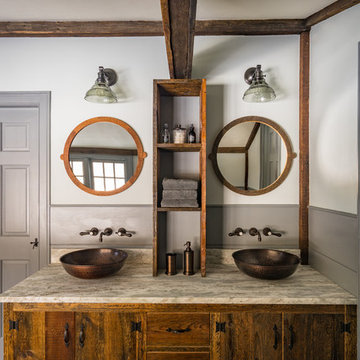
Like many older homes, this 18th century Amherst, NH property had seen several additions and renovations through the years. Working within the existing structure, Cummings Architects reconfigured the floor plan and created an elegant master suite and a bright and functional laundry room as the first phase of the project. The newly renovated spaces complement the farmhouse style of the oldest portions of the house, while giving the homeowners the modern conveniences of today.
Eric Roth Photography
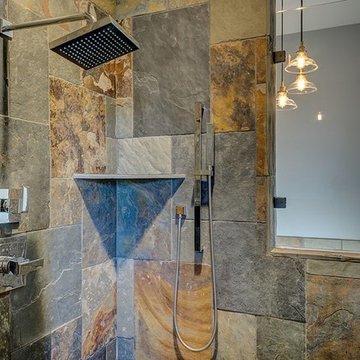
Réalisation d'une grande salle de bain principale champêtre en bois vieilli avec un placard à porte plane, une baignoire en alcôve, une douche à l'italienne, un carrelage noir, des dalles de pierre, un mur gris, un sol en ardoise, un lavabo encastré et un plan de toilette en granite.
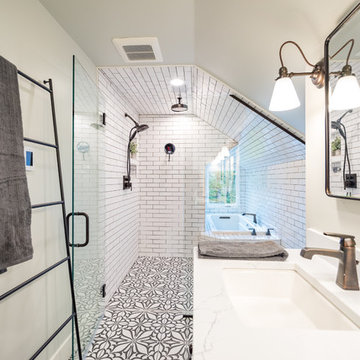
Dormer shower with drop in bathtub in the shorter space. A curbless shower allows the beautiful encaustic tile to seamlessly span the floor into the shower. Oil rubbed bronze bath faucetry and dark grey grout add more texture to the room.

Idées déco pour une petite salle de bain principale contemporaine en bois vieilli avec un placard à porte plane, une baignoire en alcôve, une douche à l'italienne, un bidet, un carrelage bleu, des carreaux de béton, un mur blanc, un sol en carrelage de porcelaine, un lavabo encastré, un plan de toilette en quartz modifié, un sol blanc, une cabine de douche à porte battante, un plan de toilette blanc, une niche, meuble double vasque, meuble-lavabo encastré et poutres apparentes.
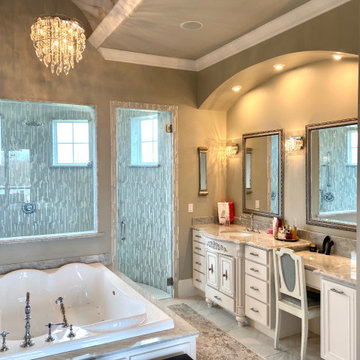
Elegant french style master bath with amazing dual walk in shower doors, 3 shower heads, bench and steamer. Ladies side is a tall bow front vanity with Swarovsky crystal cabinet pulls, marble counter tops, polished chrome faucets. Near the door is a makeup vanity with pullout cabinet that includes storage for hair dryer and curling iron . Front and center is a air jet and heated two person drop in tub with marble surround. Ceiling is accented with a barrel arch which is backlit with LED lights. Crystal chandelier provides a touch of elegance.
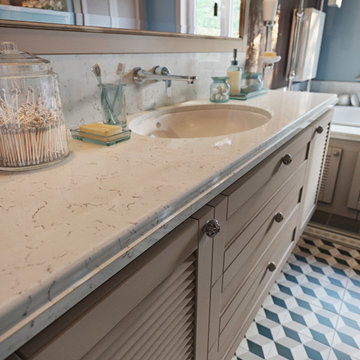
Ванная комната в загородном доме.
Cette photo montre une salle d'eau chic en bois vieilli de taille moyenne avec un placard à porte persienne, une baignoire posée, une douche à l'italienne, WC suspendus, un carrelage bleu, des carreaux de céramique, un mur bleu, un sol en carrelage de céramique, un lavabo encastré, un plan de toilette en marbre, un sol marron, une cabine de douche à porte battante et un plan de toilette beige.
Cette photo montre une salle d'eau chic en bois vieilli de taille moyenne avec un placard à porte persienne, une baignoire posée, une douche à l'italienne, WC suspendus, un carrelage bleu, des carreaux de céramique, un mur bleu, un sol en carrelage de céramique, un lavabo encastré, un plan de toilette en marbre, un sol marron, une cabine de douche à porte battante et un plan de toilette beige.

From the master you enter this awesome bath. A large lipless shower with multiple shower heads include the rain shower you can see. Her vanity with makeup space is on the left and his is to the right. The large closet is just out of frame to the right. The tub had auto shades to provide privacy when needed and the toilet room is just to the right of the tub.

This is stunning Dura Supreme Cabinetry home was carefully designed by designer Aaron Mauk and his team at Mauk Cabinets by Design in Tipp City, Ohio and was featured in the Dayton Homearama Touring Edition. You’ll find Dura Supreme Cabinetry throughout the home including the bathrooms, the kitchen, a laundry room, and an entertainment room/wet bar area. Each room was designed to be beautiful and unique, yet coordinate fabulously with each other.
The bathrooms each feature their own unique style. One gray and chiseled with a dark weathered wood furniture styled bathroom vanity. The other bright, vibrant and sophisticated with a fresh, white painted furniture vanity. Each bathroom has its own individual look and feel, yet they all coordinate beautifully. All in all, this home is packed full of storage, functionality and fabulous style!
Featured Product Details:
Bathroom #1: Dura Supreme Cabinetry’s Dempsey door style in Weathered "D" on Cherry (please note the finish is darker than the photo makes it appear. It’s always best to see cabinet samples in person before making your selection).
Request a FREE Dura Supreme Cabinetry Brochure Packet:
http://www.durasupreme.com/request-brochure
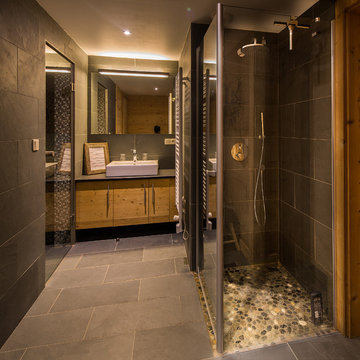
Jouvena
Inspiration pour une grande salle de bain principale chalet en bois vieilli avec un placard avec porte à panneau surélevé, une douche à l'italienne, un carrelage noir, du carrelage en ardoise, un mur noir, un sol en ardoise et un lavabo posé.
Inspiration pour une grande salle de bain principale chalet en bois vieilli avec un placard avec porte à panneau surélevé, une douche à l'italienne, un carrelage noir, du carrelage en ardoise, un mur noir, un sol en ardoise et un lavabo posé.

Inspiration pour une salle de bain principale traditionnelle en bois vieilli de taille moyenne avec un placard avec porte à panneau encastré, une douche à l'italienne, un carrelage beige, des carreaux de porcelaine, un mur gris, un sol en carrelage de porcelaine, un lavabo encastré, un plan de toilette en quartz modifié, un sol gris, une cabine de douche à porte battante, un plan de toilette multicolore et WC séparés.
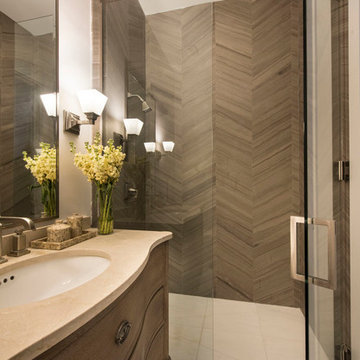
In a small bathroom, we chose to add a focal point with a rustic marble tile cut in a chevron pattern for the shower walls. The large scale lighter toned marble floors create a contrast with the dark brown of the wall stone and vanity. A curbless shower floor and frame-less glass shower wall allows less interruption of space and makes this small bath feel a bit larger.
Stephen Allen Photography
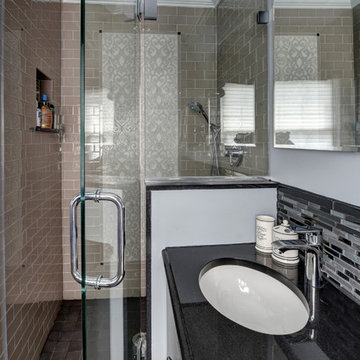
Pictures of old bathroom before renovation
New bathroom Completion,
Idée de décoration pour une petite salle de bain principale tradition en bois vieilli avec un lavabo posé, un placard à porte plane, un plan de toilette en quartz modifié, une douche à l'italienne, WC à poser, un carrelage beige, des carreaux en allumettes, un mur gris et un sol en ardoise.
Idée de décoration pour une petite salle de bain principale tradition en bois vieilli avec un lavabo posé, un placard à porte plane, un plan de toilette en quartz modifié, une douche à l'italienne, WC à poser, un carrelage beige, des carreaux en allumettes, un mur gris et un sol en ardoise.
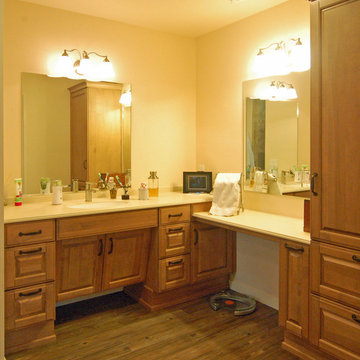
Wheelchair Accessible Master Bath -- Custom height counters, high toe kicks and recessed knee areas are the calling card for this wheelchair accessible design. The base cabinets are all designed to be easy reach -- pull-out units (both trash and storage), and drawers. Functionality meets aesthetic beauty in this bath remodel. (The homeowner worked with an occupational therapist to access current and future spatial needs.)
Wood-Mode Fine Custom Cabinetry: Brookhaven's Andover

This homeowner’s main inspiration was to bring the beach feel, inside. Stone was added in the showers, and a weathered wood finish was selected for most of the cabinets. In addition, most of the bathtubs were replaced with curbless showers for ease and openness. The designer went with a Native Trails trough-sink to complete the minimalistic, surf atmosphere.
Treve Johnson Photography

Inspiration pour une petite salle d'eau bohème en bois vieilli avec une douche à l'italienne, WC suspendus, un carrelage rose, des carreaux de céramique, un mur multicolore, un sol en terrazzo, une vasque, un plan de toilette en carrelage, un sol gris, une cabine de douche à porte coulissante, un plan de toilette rose, meuble simple vasque, meuble-lavabo sur pied, un plafond en papier peint et du papier peint.
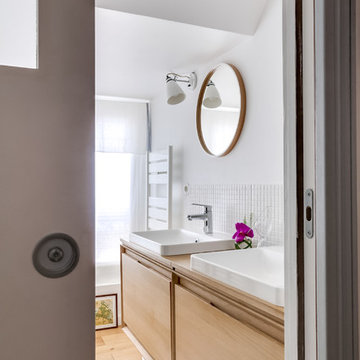
Aménagement d'une petite salle d'eau scandinave en bois vieilli avec une douche à l'italienne, un carrelage beige, mosaïque, un mur blanc, une vasque, un sol en bois brun et un placard à porte plane.
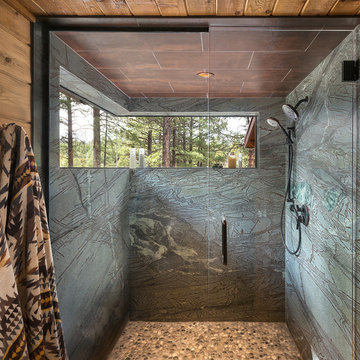
Cette image montre une petite salle de bain principale chalet en bois vieilli avec une baignoire sur pieds, une douche à l'italienne, une cabine de douche à porte battante, un carrelage vert, des dalles de pierre, un sol en galet et un sol multicolore.
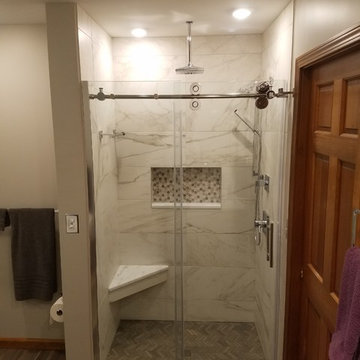
Idée de décoration pour une salle de bain principale design en bois vieilli de taille moyenne avec un placard avec porte à panneau encastré, une baignoire indépendante, une douche à l'italienne, WC séparés, un carrelage beige, des carreaux de porcelaine, un mur gris, un sol en carrelage de porcelaine, un lavabo encastré, un plan de toilette en marbre, un sol marron et une cabine de douche à porte coulissante.

This home in Napa off Silverado was rebuilt after burning down in the 2017 fires. Architect David Rulon, a former associate of Howard Backen, known for this Napa Valley industrial modern farmhouse style. Composed in mostly a neutral palette, the bones of this house are bathed in diffused natural light pouring in through the clerestory windows. Beautiful textures and the layering of pattern with a mix of materials add drama to a neutral backdrop. The homeowners are pleased with their open floor plan and fluid seating areas, which allow them to entertain large gatherings. The result is an engaging space, a personal sanctuary and a true reflection of it's owners' unique aesthetic.
Inspirational features are metal fireplace surround and book cases as well as Beverage Bar shelving done by Wyatt Studio, painted inset style cabinets by Gamma, moroccan CLE tile backsplash and quartzite countertops.

Bel Air - Serene Elegance. This collection was designed with cool tones and spa-like qualities to create a space that is timeless and forever elegant.
Idées déco de salles de bain en bois vieilli avec une douche à l'italienne
2