Idées déco de salles de bain en bois vieilli avec une douche
Trier par :
Budget
Trier par:Populaires du jour
41 - 60 sur 5 396 photos
1 sur 3

Margaret Wright
Réalisation d'une salle d'eau champêtre en bois vieilli avec une douche d'angle, un carrelage métro, un mur gris, un sol en bois brun, une vasque, un plan de toilette en bois, un sol marron, une cabine de douche à porte battante, un plan de toilette marron et un carrelage marron.
Réalisation d'une salle d'eau champêtre en bois vieilli avec une douche d'angle, un carrelage métro, un mur gris, un sol en bois brun, une vasque, un plan de toilette en bois, un sol marron, une cabine de douche à porte battante, un plan de toilette marron et un carrelage marron.

An Architect's bathroom added to the top floor of a beautiful home. Clean lines and cool colors are employed to create a perfect balance of soft and hard. Tile work and cabinetry provide great contrast and ground the space.
Photographer: Dean Birinyi
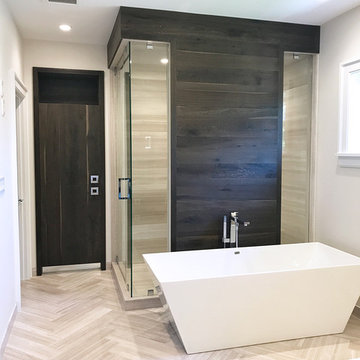
Master Bath with Build-in Linen Closet
Cette image montre une salle de bain principale design en bois vieilli de taille moyenne avec un placard à porte plane, une baignoire indépendante, une douche double, WC suspendus, un carrelage gris, du carrelage en marbre, un mur blanc, un sol en marbre, un lavabo encastré, un plan de toilette en quartz modifié, un sol gris et une cabine de douche à porte battante.
Cette image montre une salle de bain principale design en bois vieilli de taille moyenne avec un placard à porte plane, une baignoire indépendante, une douche double, WC suspendus, un carrelage gris, du carrelage en marbre, un mur blanc, un sol en marbre, un lavabo encastré, un plan de toilette en quartz modifié, un sol gris et une cabine de douche à porte battante.
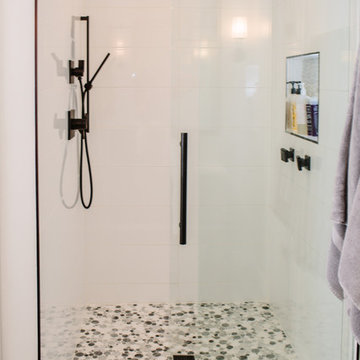
This master bathroom renovation transforms a builder-grade standard into a personalized retreat for our lovely Stapleton clients. Recognizing a need for change, our clients called on us to help develop a space that would capture their aesthetic loves and foster relaxation. Our design focused on establishing an airy and grounded feel by pairing various shades of white, natural wood, and dynamic textures. We replaced the existing ceramic floor tile with wood-look porcelain tile for a warm and inviting look throughout the space. We then paired this with a reclaimed apothecary vanity from Restoration Hardware. This vanity is coupled with a bright Caesarstone countertop and warm bronze faucets from Delta to create a strikingly handsome balance. The vanity mirrors are custom-sized and trimmed with a coordinating bronze frame. Elegant wall sconces dance between the dark vanity mirrors and bright white full height mirrors flanking the bathtub. The tub itself is an oversized freestanding bathtub paired with a tall bronze tub filler. We've created a feature wall with Tile Bar's Billowy Clouds ceramic tile floor to ceiling behind the tub. The wave-like movement of the tiles offers a dramatic texture in a pure white field. We removed the existing shower and extended its depth to create a large new shower. The walls are tiled with a large format high gloss white tile. The shower floor is tiled with marble circles in varying sizes that offer a playful aesthetic in an otherwise minimalist space. We love this pure, airy retreat and are thrilled that our clients get to enjoy it for many years to come!

Photo courtesy of Chipper Hatter
Cette image montre une douche en alcôve principale rustique en bois vieilli de taille moyenne avec WC séparés, un carrelage multicolore, du carrelage en marbre, un mur gris, un sol en marbre, un lavabo posé, un plan de toilette en quartz modifié, un sol gris, une cabine de douche à porte battante, un placard avec porte à panneau encastré et meuble-lavabo sur pied.
Cette image montre une douche en alcôve principale rustique en bois vieilli de taille moyenne avec WC séparés, un carrelage multicolore, du carrelage en marbre, un mur gris, un sol en marbre, un lavabo posé, un plan de toilette en quartz modifié, un sol gris, une cabine de douche à porte battante, un placard avec porte à panneau encastré et meuble-lavabo sur pied.
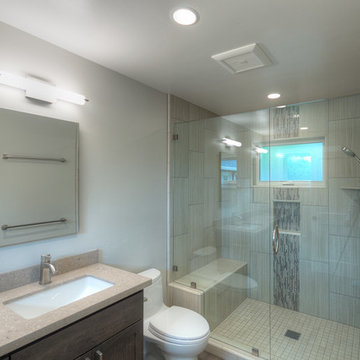
Master Bath
Floor- Streaming Smoke (disc.)
Shower Walls- Campogalliano Strand Beige
Shower Pan Campogalliano Strand Beige 2x2
https://www.tile-shop.com/products/strand/strand.html
Deco: SGB802/SM
Photo: John Rider
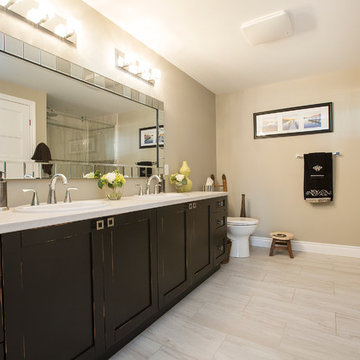
Emilio Ciccarelli - TWOLITRE MEDIA
Exemple d'une petite salle de bain chic en bois vieilli pour enfant avec un placard à porte shaker, une baignoire indépendante, une douche double, WC à poser, un lavabo encastré, un plan de toilette en quartz modifié, des carreaux de céramique, un mur multicolore et parquet foncé.
Exemple d'une petite salle de bain chic en bois vieilli pour enfant avec un placard à porte shaker, une baignoire indépendante, une douche double, WC à poser, un lavabo encastré, un plan de toilette en quartz modifié, des carreaux de céramique, un mur multicolore et parquet foncé.
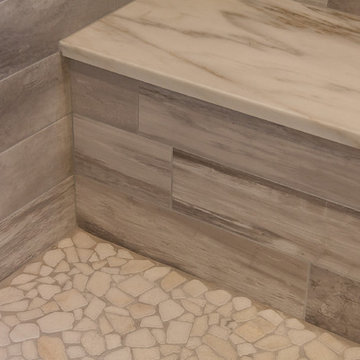
Juli
Exemple d'une très grande salle de bain principale tendance en bois vieilli avec un placard à porte plane, une baignoire indépendante, une douche ouverte, un carrelage beige, des carreaux de céramique, un mur gris, un sol en bois brun, un lavabo encastré et un plan de toilette en granite.
Exemple d'une très grande salle de bain principale tendance en bois vieilli avec un placard à porte plane, une baignoire indépendante, une douche ouverte, un carrelage beige, des carreaux de céramique, un mur gris, un sol en bois brun, un lavabo encastré et un plan de toilette en granite.
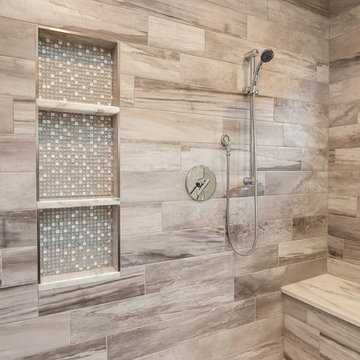
Juli
Exemple d'une très grande salle de bain principale tendance en bois vieilli avec un placard à porte plane, une baignoire indépendante, une douche ouverte, un carrelage beige, des carreaux de céramique, un mur gris, un sol en bois brun, un lavabo encastré et un plan de toilette en granite.
Exemple d'une très grande salle de bain principale tendance en bois vieilli avec un placard à porte plane, une baignoire indépendante, une douche ouverte, un carrelage beige, des carreaux de céramique, un mur gris, un sol en bois brun, un lavabo encastré et un plan de toilette en granite.
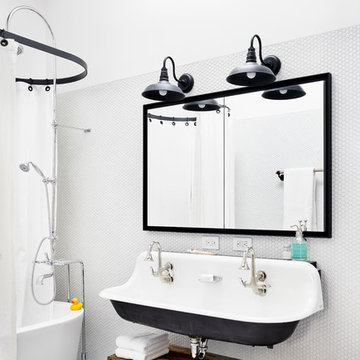
Simple interiors with white, grey and black details and reclaimed wood in specific instances.
Exemple d'une salle de bain bord de mer en bois vieilli avec un placard à porte plane, une baignoire indépendante, un combiné douche/baignoire, un carrelage blanc, une grande vasque, un mur gris et un sol gris.
Exemple d'une salle de bain bord de mer en bois vieilli avec un placard à porte plane, une baignoire indépendante, un combiné douche/baignoire, un carrelage blanc, une grande vasque, un mur gris et un sol gris.

Bradshaw Photography
Idées déco pour une salle de bain montagne en bois vieilli de taille moyenne avec un placard sans porte, WC à poser, un carrelage gris, des carreaux de céramique, un mur gris, un sol en carrelage de céramique, un plan de toilette en bois, une vasque, un plan de toilette marron, un sol marron et une cabine de douche à porte battante.
Idées déco pour une salle de bain montagne en bois vieilli de taille moyenne avec un placard sans porte, WC à poser, un carrelage gris, des carreaux de céramique, un mur gris, un sol en carrelage de céramique, un plan de toilette en bois, une vasque, un plan de toilette marron, un sol marron et une cabine de douche à porte battante.
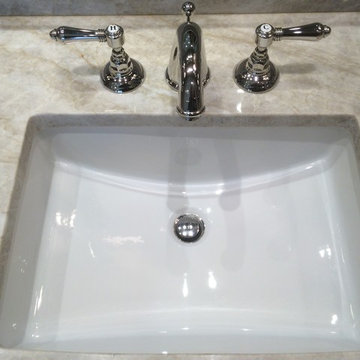
Idées déco pour une grande salle de bain principale classique en bois vieilli avec un lavabo encastré, un placard en trompe-l'oeil, un plan de toilette en quartz, une baignoire encastrée, une douche d'angle, WC à poser, un carrelage beige, un carrelage de pierre, un mur beige et un sol en calcaire.
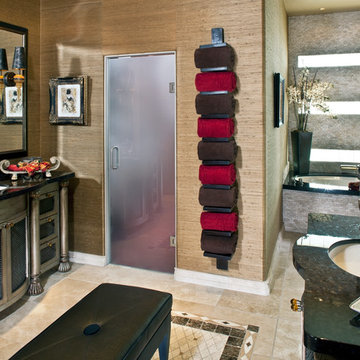
This ensuite master bathroom rebuild and remodel offers both masculine and feminine touches. The heavy custom cabinetry and strong, dark accent colors artfully blend with the ornate silver leaf design and custom tilework to create a luxurious but comfortable master bath remodel.

Chattanooga area 90's main bathroom gets a fresh new look that combines modern, traditional and rustic design elements
Réalisation d'une grande salle de bain principale tradition en bois vieilli avec un placard avec porte à panneau surélevé, une baignoire encastrée, une douche d'angle, un carrelage vert, des carreaux de porcelaine, un mur gris, un sol en carrelage de porcelaine, un lavabo encastré, un plan de toilette en marbre, un sol gris, une cabine de douche à porte battante, un plan de toilette blanc, meuble double vasque et meuble-lavabo encastré.
Réalisation d'une grande salle de bain principale tradition en bois vieilli avec un placard avec porte à panneau surélevé, une baignoire encastrée, une douche d'angle, un carrelage vert, des carreaux de porcelaine, un mur gris, un sol en carrelage de porcelaine, un lavabo encastré, un plan de toilette en marbre, un sol gris, une cabine de douche à porte battante, un plan de toilette blanc, meuble double vasque et meuble-lavabo encastré.

Exemple d'une petite salle de bain tendance en bois vieilli pour enfant avec un placard à porte plane, une baignoire indépendante, un combiné douche/baignoire, WC séparés, un carrelage blanc, des carreaux de céramique, un mur blanc, carreaux de ciment au sol, une vasque, un plan de toilette en marbre, un sol blanc, une cabine de douche à porte coulissante, un plan de toilette gris, meuble simple vasque et meuble-lavabo sur pied.

Réalisation d'une petite douche en alcôve tradition en bois vieilli avec un placard à porte shaker, une baignoire en alcôve, WC à poser, un carrelage bleu, des carreaux de céramique, un mur gris, un sol en carrelage imitation parquet, un lavabo encastré, un plan de toilette en quartz modifié, un sol gris, une cabine de douche avec un rideau, un plan de toilette gris, une niche, meuble simple vasque et meuble-lavabo encastré.

Aménagement d'une salle de bain principale campagne en bois vieilli de taille moyenne avec un placard en trompe-l'oeil, une baignoire indépendante, une douche d'angle, WC à poser, un carrelage gris, des carreaux de céramique, un mur orange, un sol en carrelage de céramique, un lavabo posé, un plan de toilette en marbre, un sol marron, une cabine de douche à porte battante, un plan de toilette blanc, un banc de douche, meuble double vasque, meuble-lavabo sur pied et du papier peint.

Master Bath with Kohler Margaux faucets & sink. Custom shell frame mirror. Custom built in vanity with light distress finish.
Blue porcelain backsplash tile in a wave pattern has a ceramic look.
Quartz countertop has gray veining.

For the renovation, we worked with the team including the builder, architect and of course the home owners to brightening the home with new windows, moving walls all the while keeping the over all scope and budget from not getting out of control. The master bathroom is clean and modern but we also keep the budget in mind and used luxury vinyl flooring with a custom tile detail where it meets with the shower.
We decided to keep the front door and work into the new materials by adding rustic reclaimed wood on the staircase that we hand selected locally.
The project required creativity throughout to maximize the design style but still respect the overall budget since it was a large scape project.

Cette image montre une petite salle de bain méditerranéenne en bois vieilli avec un placard en trompe-l'oeil, WC séparés, un carrelage blanc, des carreaux de céramique, un mur beige, tomettes au sol, une vasque, un plan de toilette en bois et un sol marron.
Idées déco de salles de bain en bois vieilli avec une douche
3