Idées déco de salles de bain en bois vieilli avec une niche
Trier par :
Budget
Trier par:Populaires du jour
81 - 100 sur 163 photos
1 sur 3
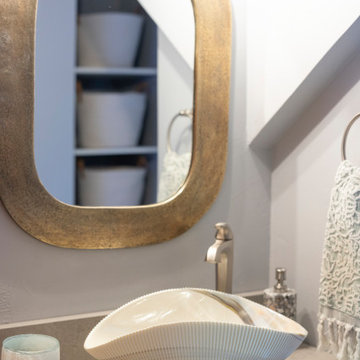
This little coastal bathroom is full of fun surprises. The NativeTrails shell vessel sink is our star. The blue toned herringbone shower wall tiles are interesting and lovely. The blues bring out the blue chips in the terrazzo flooring which reminds us of a sandy beach. The half glass panel keeps the room feeling spacious and open when bathing. The herringbone pattern on the beachy wood floating vanity connects to the shower pattern. We get a little bling with the copper mirror and vanity hardware. Fun baskets add a tidy look to the open linen closet. A once dark and generic guest bathroom has been transformed into a bright, welcoming, and beachy space that makes a statement.
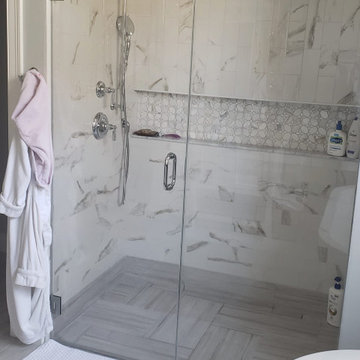
Large format tile shower, hidden drain, seamless transition, herringbone floor, spacious bathroom, modern design, open concept, minimalist, luxury, clean lines, contemporary, spa-inspired, accessible, sleek, elegant, seamless integration, neutral color palette, minimalist fixtures, natural light, spaciousness, tranquil retreat, functional beauty.
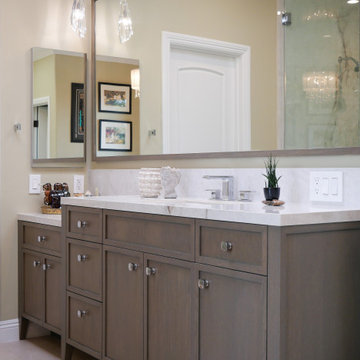
Cette image montre une grande salle de bain principale traditionnelle en bois vieilli avec un placard à porte shaker, une baignoire indépendante, une douche d'angle, WC à poser, un carrelage gris, des carreaux de porcelaine, un mur beige, un sol en carrelage de porcelaine, un lavabo encastré, un plan de toilette en quartz, un sol beige, une cabine de douche à porte battante, un plan de toilette blanc, une niche, meuble double vasque et meuble-lavabo sur pied.
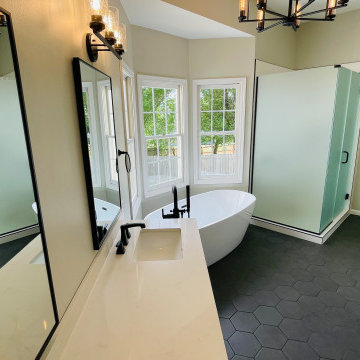
Aménagement d'une grande salle de bain principale moderne en bois vieilli avec un placard à porte plane, une baignoire indépendante, une douche d'angle, WC séparés, un carrelage blanc, des carreaux de céramique, un mur beige, un sol en carrelage de porcelaine, un lavabo encastré, un plan de toilette en quartz modifié, un sol noir, une cabine de douche à porte battante, un plan de toilette jaune, une niche, meuble double vasque, meuble-lavabo sur pied et un plafond à caissons.
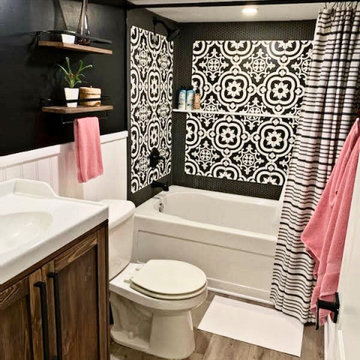
Modern Farmhouse Bath Remodel
Exemple d'une salle de bain nature en bois vieilli avec un placard à porte plane, une baignoire en alcôve, un combiné douche/baignoire, WC séparés, un carrelage noir et blanc, un mur noir, un sol en vinyl, un sol marron, une cabine de douche avec un rideau, une niche, meuble simple vasque et meuble-lavabo encastré.
Exemple d'une salle de bain nature en bois vieilli avec un placard à porte plane, une baignoire en alcôve, un combiné douche/baignoire, WC séparés, un carrelage noir et blanc, un mur noir, un sol en vinyl, un sol marron, une cabine de douche avec un rideau, une niche, meuble simple vasque et meuble-lavabo encastré.
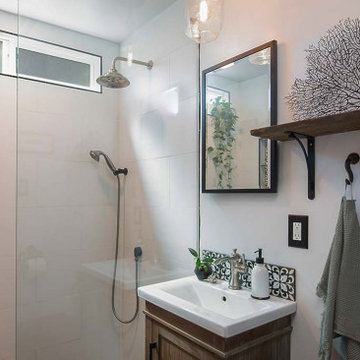
Designs Daly was commissioned to conduct a comprehensive remodel of the property to transform it into a highly desirable rental space. Our expert team executed a harmonious blend of contemporary, bohemian and aesthetically pleasing accents, which have been thoughtfully integrated throughout the primary residence, as well as the front and backyard patios and detached apartment. Our design approach has been formulated to meet the diverse needs of the potential occupants who are keen to reside in the vibrant environment of Ventura, CA.
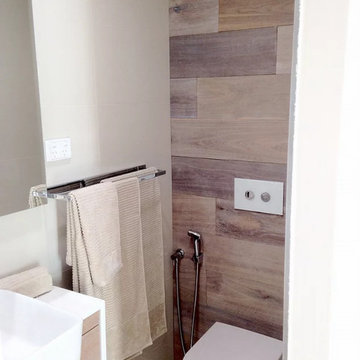
Mini ensuite after adding another bathroom to a two-bedroom apartment to add value to the property. Interior Design and styling by Alenka Interiors.
Idée de décoration pour une salle de bain principale nordique en bois vieilli avec un placard en trompe-l'oeil, une douche d'angle, WC suspendus, un carrelage beige, des carreaux de porcelaine, un mur beige, un sol en carrelage de porcelaine, un lavabo intégré, un plan de toilette en quartz modifié, un sol beige, une cabine de douche à porte battante, un plan de toilette multicolore, une niche, meuble simple vasque et meuble-lavabo suspendu.
Idée de décoration pour une salle de bain principale nordique en bois vieilli avec un placard en trompe-l'oeil, une douche d'angle, WC suspendus, un carrelage beige, des carreaux de porcelaine, un mur beige, un sol en carrelage de porcelaine, un lavabo intégré, un plan de toilette en quartz modifié, un sol beige, une cabine de douche à porte battante, un plan de toilette multicolore, une niche, meuble simple vasque et meuble-lavabo suspendu.

Réalisation d'une petite douche en alcôve tradition en bois vieilli avec un placard à porte shaker, une baignoire en alcôve, WC à poser, un carrelage bleu, des carreaux de céramique, un mur gris, un sol en carrelage imitation parquet, un lavabo encastré, un plan de toilette en quartz modifié, un sol gris, une cabine de douche avec un rideau, un plan de toilette gris, une niche, meuble simple vasque et meuble-lavabo encastré.
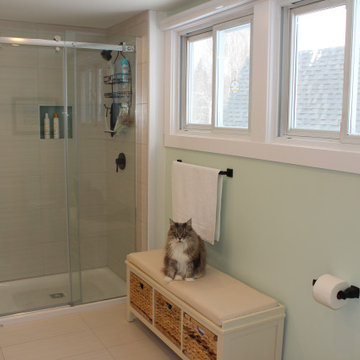
Large ensuite bathroom accessing from Master Bedroom through a pocket door and from the Living Room through standard door.
Ensuite bathroom is equipped with in-floor heating tiled flooring, large custom single sink vanity, tiled shower with niche and glass sliding doors.
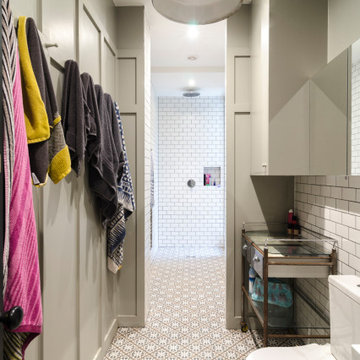
WC and walk in shower
Inspiration pour une grande salle de bain principale design en bois vieilli avec un placard en trompe-l'oeil, une douche ouverte, WC séparés, un carrelage blanc, un carrelage métro, un mur beige, un sol en carrelage de céramique, un sol multicolore, aucune cabine, une niche, meuble simple vasque, meuble-lavabo sur pied et du lambris.
Inspiration pour une grande salle de bain principale design en bois vieilli avec un placard en trompe-l'oeil, une douche ouverte, WC séparés, un carrelage blanc, un carrelage métro, un mur beige, un sol en carrelage de céramique, un sol multicolore, aucune cabine, une niche, meuble simple vasque, meuble-lavabo sur pied et du lambris.
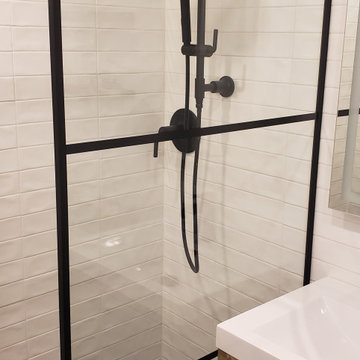
Cette image montre une petite salle de bain design en bois vieilli avec un placard à porte plane, une douche ouverte, WC séparés, un carrelage blanc, des carreaux de céramique, un mur blanc, un sol en carrelage de céramique, un lavabo posé, un plan de toilette en surface solide, un sol noir, aucune cabine, une niche, meuble simple vasque et meuble-lavabo sur pied.
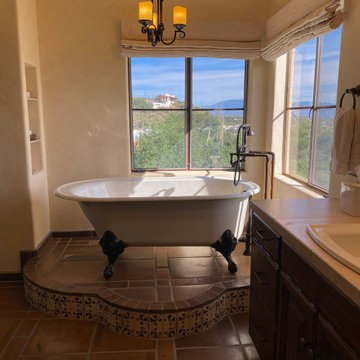
Cette photo montre une douche en alcôve principale montagne en bois vieilli de taille moyenne avec un placard avec porte à panneau surélevé, une baignoire sur pieds, WC à poser, un carrelage blanc, des carreaux de céramique, un mur blanc, tomettes au sol, un lavabo posé, un plan de toilette en calcaire, un sol marron, une cabine de douche à porte battante, un plan de toilette beige, une niche, meuble double vasque et meuble-lavabo encastré.
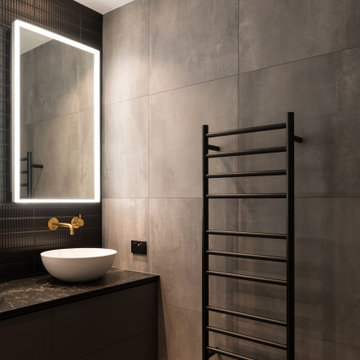
Dark Bathroom, Industrial Bathroom, Living Brass Tapware, Strip Drains, No Glass Shower, Bricked Shower Screen.
Inspiration pour une salle de bain principale urbaine en bois vieilli de taille moyenne avec un placard à porte plane, une douche ouverte, des carreaux de porcelaine, un mur noir, sol en béton ciré, un plan de toilette en surface solide, un sol noir, aucune cabine, une niche et meuble-lavabo suspendu.
Inspiration pour une salle de bain principale urbaine en bois vieilli de taille moyenne avec un placard à porte plane, une douche ouverte, des carreaux de porcelaine, un mur noir, sol en béton ciré, un plan de toilette en surface solide, un sol noir, aucune cabine, une niche et meuble-lavabo suspendu.
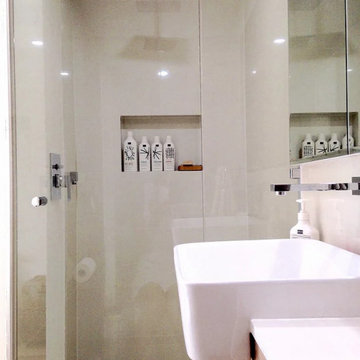
Mini ensuite after adding another bathroom to a two-bedroom apartment to add value to the property. Interior Design and styling by Alenka Interiors.
Réalisation d'une salle de bain principale nordique en bois vieilli avec un placard en trompe-l'oeil, une douche d'angle, WC suspendus, un carrelage beige, des carreaux de porcelaine, un mur beige, un sol en carrelage de porcelaine, un lavabo intégré, un plan de toilette en quartz modifié, un sol beige, une cabine de douche à porte battante, un plan de toilette multicolore, une niche, meuble simple vasque et meuble-lavabo suspendu.
Réalisation d'une salle de bain principale nordique en bois vieilli avec un placard en trompe-l'oeil, une douche d'angle, WC suspendus, un carrelage beige, des carreaux de porcelaine, un mur beige, un sol en carrelage de porcelaine, un lavabo intégré, un plan de toilette en quartz modifié, un sol beige, une cabine de douche à porte battante, un plan de toilette multicolore, une niche, meuble simple vasque et meuble-lavabo suspendu.
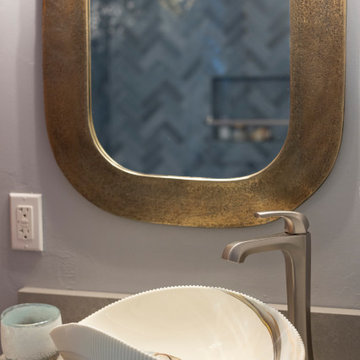
This little coastal bathroom is full of fun surprises. The NativeTrails shell vessel sink is our star. The blue toned herringbone shower wall tiles are interesting and lovely. The blues bring out the blue chips in the terrazzo flooring which reminds us of a sandy beach. The half glass panel keeps the room feeling spacious and open when bathing. The herringbone pattern on the beachy wood floating vanity connects to the shower pattern. We get a little bling with the copper mirror and vanity hardware. Fun baskets add a tidy look to the open linen closet. A once dark and generic guest bathroom has been transformed into a bright, welcoming, and beachy space that makes a statement.
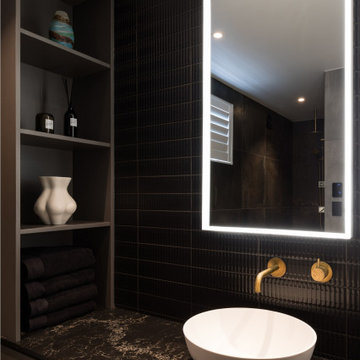
Dark Bathroom, Industrial Bathroom, Living Brass Tapware, Strip Drains, No Glass Shower, Bricked Shower Screen.
Exemple d'une salle de bain principale industrielle en bois vieilli de taille moyenne avec un placard à porte plane, une douche ouverte, des carreaux de porcelaine, un mur noir, sol en béton ciré, un plan de toilette en surface solide, un sol noir, aucune cabine, une niche et meuble-lavabo suspendu.
Exemple d'une salle de bain principale industrielle en bois vieilli de taille moyenne avec un placard à porte plane, une douche ouverte, des carreaux de porcelaine, un mur noir, sol en béton ciré, un plan de toilette en surface solide, un sol noir, aucune cabine, une niche et meuble-lavabo suspendu.
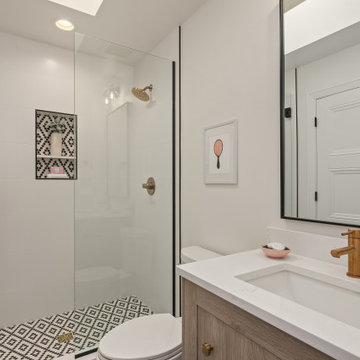
Modern Farmhouse bathroom featuring black and white mosaic penny tile with grey wash vanity and brass accents.
Idées déco pour une salle d'eau campagne en bois vieilli avec un placard avec porte à panneau encastré, des carreaux de porcelaine, un mur blanc, un sol en carrelage de terre cuite, un lavabo encastré, un plan de toilette en quartz modifié, une cabine de douche à porte battante, un plan de toilette blanc, une niche, meuble simple vasque et meuble-lavabo encastré.
Idées déco pour une salle d'eau campagne en bois vieilli avec un placard avec porte à panneau encastré, des carreaux de porcelaine, un mur blanc, un sol en carrelage de terre cuite, un lavabo encastré, un plan de toilette en quartz modifié, une cabine de douche à porte battante, un plan de toilette blanc, une niche, meuble simple vasque et meuble-lavabo encastré.
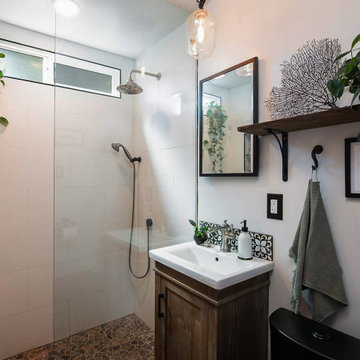
Designs Daly was commissioned to conduct a comprehensive remodel of the property to transform it into a highly desirable rental space. Our expert team executed a harmonious blend of contemporary, bohemian and aesthetically pleasing accents, which have been thoughtfully integrated throughout the primary residence, as well as the front and backyard patios and detached apartment. Our design approach has been formulated to meet the diverse needs of the potential occupants who are keen to reside in the vibrant environment of Ventura, CA.
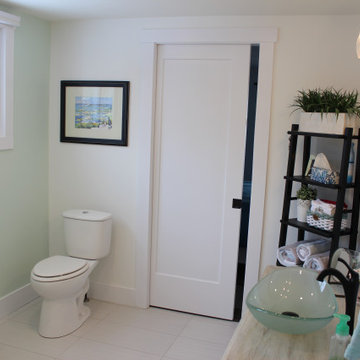
Large ensuite bathroom accessing from Master Bedroom through a pocket door and from the Living Room through standard door.
Ensuite bathroom is equipped with in-floor heating tiled flooring, large custom single sink vanity, tiled shower with niche and glass sliding doors.
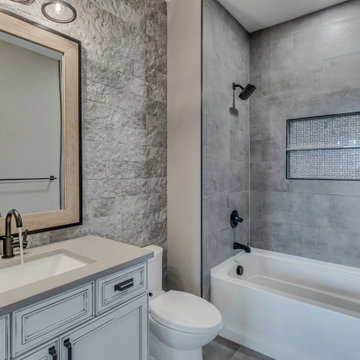
Guest Bath
Cette photo montre une salle de bain craftsman en bois vieilli de taille moyenne pour enfant avec un placard avec porte à panneau surélevé, une baignoire en alcôve, un combiné douche/baignoire, WC séparés, un carrelage gris, des carreaux de céramique, un mur gris, un sol en carrelage de céramique, un lavabo encastré, un plan de toilette en quartz modifié, un sol gris, une cabine de douche avec un rideau, un plan de toilette gris, une niche, meuble simple vasque et meuble-lavabo encastré.
Cette photo montre une salle de bain craftsman en bois vieilli de taille moyenne pour enfant avec un placard avec porte à panneau surélevé, une baignoire en alcôve, un combiné douche/baignoire, WC séparés, un carrelage gris, des carreaux de céramique, un mur gris, un sol en carrelage de céramique, un lavabo encastré, un plan de toilette en quartz modifié, un sol gris, une cabine de douche avec un rideau, un plan de toilette gris, une niche, meuble simple vasque et meuble-lavabo encastré.
Idées déco de salles de bain en bois vieilli avec une niche
5