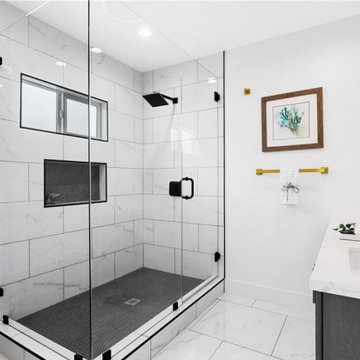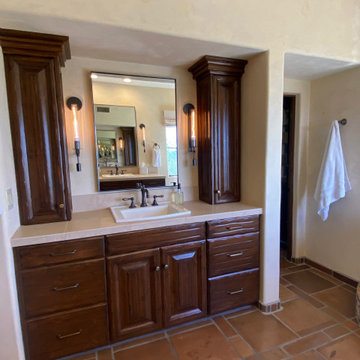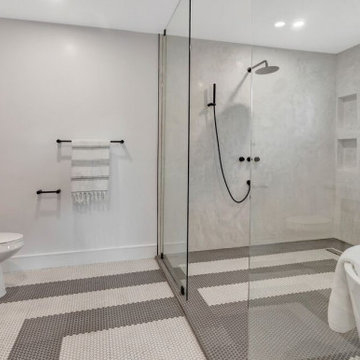Idées déco de salles de bain en bois vieilli avec une niche
Trier par :
Budget
Trier par:Populaires du jour
161 - 163 sur 163 photos
1 sur 3

This beautiful home is situated on a large corner lot, enclosed by brand new - equestrian style fencing and lush landscaping. The main house is 1,414 sq. /ft with 3 beds, 2 baths including a spacious master suite that is sure to have you saying - “This is it”. The eye catching Santa Barbara stucco is welcomed with an 18th Century inspired Dutch door, all new dual pane windows while copper gutters surround the brand new roof offering neighborhood supremacy. As the door opens, you are invited in with brand new hardwood flooring throughout the home. The great room is textured with custom wainscoting that pairs perfectly with the coffered ceilings, ambient - recessed lighting and a cozy fireplace. Continue through the family area and uncover the contemporary, yet elegantly designed kitchen equipped with top of the line appliances. The Carrara Marble Countertops waterfall off the custom cabinetry to complete the modern farmhouse feel. On top of all this, you have room for company with a brand new deck, enclosed back yard with copious natural grass and a 450 Sqft 1 Bed / 1 Bath guest house for those long term stays from both friends and family. This accessory unit is equipped with its own laundry hook ups, air conditioning and a kitchenette.

Cette image montre une douche en alcôve principale chalet en bois vieilli de taille moyenne avec un placard avec porte à panneau surélevé, une baignoire sur pieds, WC à poser, un carrelage blanc, des carreaux de céramique, un mur blanc, tomettes au sol, un lavabo posé, un plan de toilette en calcaire, un sol marron, une cabine de douche à porte battante, un plan de toilette beige, une niche, meuble double vasque et meuble-lavabo encastré.

This newly remodeled 5 bedroom 4 bath Ogelsby home is a must-see. Enter into a stunning open-concept living space that is flooded with natural light, beaming in from the perfectly placed windows throughout the home. Enjoy the gourmet kitchen with an expansive island, all-new luxury stainless steel appliances, stunning quartz countertops and full wall backsplash. This idyllic primary bedroom flows onto a large covered patio. Enjoy al-fresco dining under the sparkling cafe lights while gazing at the stars, or make it a game night with the whole family. The living room has an electric fireplace for cozy nights in and wall to wall folding glass doors which open to your custom built in grill and large grassy back yard. Perfect for summer barbecues!
Idées déco de salles de bain en bois vieilli avec une niche
9