Idées déco de salles de bain exotiques avec un plan de toilette en bois
Trier par :
Budget
Trier par:Populaires du jour
161 - 180 sur 195 photos
1 sur 3
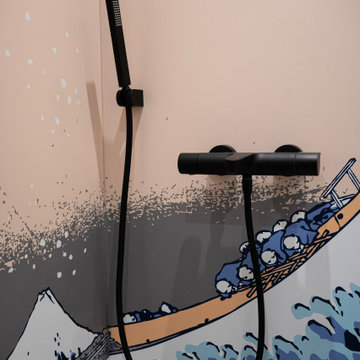
Salle de Douche Lin et Terracotta : La salle de douche est une escale en Asie, avec des tons de lin et de terracotta qui créent une ambiance chaleureuse et relaxante. La faïence affiche le motif emblématique de l'estampe japonaise de la vague d'Hokusai, ajoutant une dimension artistique et apaisante à la pièce. Chaque douche devient un moment de détente, évoquant la quiétude des sources thermales japonaises.
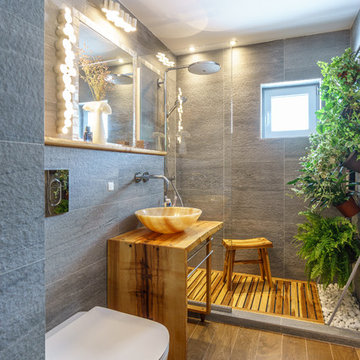
A warm feeling, a connexion with nature and a sense of tranquility and relaxation, these were the guidelines, which our client gave us at the beginning of the interior design project in order to remodel the bathroom to better suit his needs.
We choose to decorate the walls with gray textured ceramics, construct a green wall, to free more space by replacing the bathtub with the shower cabin and to complete the final look by adding warm accents made of wood.
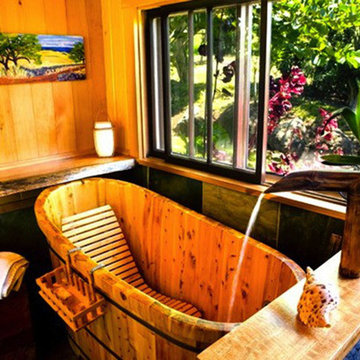
Bathhouse-- outdoor bathroom, soaking tub, tropical Hawaii bathroom
Exemple d'une salle de bain principale exotique en bois brun de taille moyenne avec un placard sans porte, un bain japonais, une douche ouverte, un carrelage gris, du carrelage en ardoise, un mur gris, un sol en ardoise, une vasque, un plan de toilette en bois, un sol gris et aucune cabine.
Exemple d'une salle de bain principale exotique en bois brun de taille moyenne avec un placard sans porte, un bain japonais, une douche ouverte, un carrelage gris, du carrelage en ardoise, un mur gris, un sol en ardoise, une vasque, un plan de toilette en bois, un sol gris et aucune cabine.
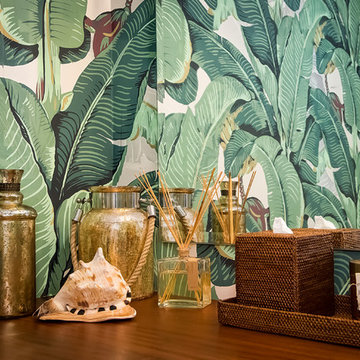
Jim Pelar
Photographer / Partner
949-973-8429 cell/text
949-945-2045 office
Jim@Linova.Photography
www.Linova.Photography
Idées déco pour une grande salle d'eau exotique en bois brun avec un lavabo posé, un placard en trompe-l'oeil, un plan de toilette en bois, WC à poser, un mur vert et un sol en bois brun.
Idées déco pour une grande salle d'eau exotique en bois brun avec un lavabo posé, un placard en trompe-l'oeil, un plan de toilette en bois, WC à poser, un mur vert et un sol en bois brun.
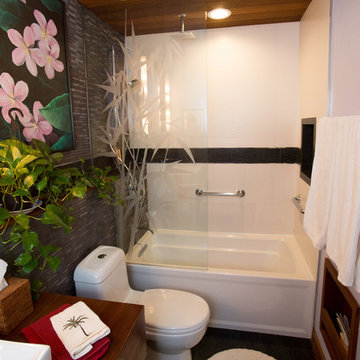
www.vanessamphoto.com
Réalisation d'une petite salle de bain ethnique en bois foncé avec une vasque, un placard à porte plane, un plan de toilette en bois, une baignoire en alcôve, un combiné douche/baignoire, WC à poser, un carrelage gris, un carrelage de pierre et un sol en ardoise.
Réalisation d'une petite salle de bain ethnique en bois foncé avec une vasque, un placard à porte plane, un plan de toilette en bois, une baignoire en alcôve, un combiné douche/baignoire, WC à poser, un carrelage gris, un carrelage de pierre et un sol en ardoise.
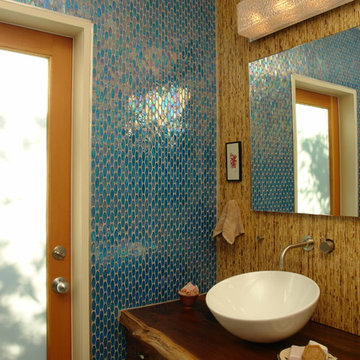
Idée de décoration pour une grande salle de bain principale ethnique en bois foncé avec une vasque, un plan de toilette en bois, un carrelage bleu, un carrelage en pâte de verre, un mur marron, un placard à porte plane et un sol en galet.
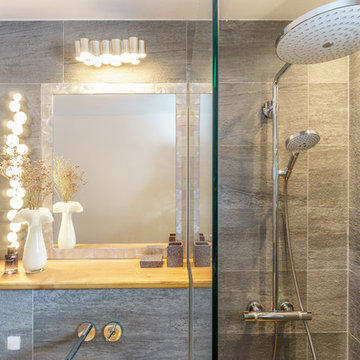
A warm feeling, a connexion with nature and a sense of tranquility and relaxation, these were the guidelines, which our client gave us at the beginning of the interior design project in order to remodel the bathroom to better suit his needs.
We choose to decorate the walls with gray textured ceramics, construct a green wall, to free more space by replacing the bathtub with the shower cabin and to complete the final look by adding warm accents made of wood.
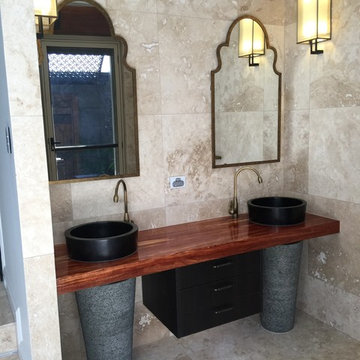
Vanity - Basalt pedestal basins, aged brass spouts, solid timber bench top, aged brass framed mirrors.
Cette photo montre une salle de bain principale exotique en bois foncé avec un placard à porte plane, un carrelage beige, un carrelage de pierre, un mur beige, un sol en travertin, un lavabo de ferme et un plan de toilette en bois.
Cette photo montre une salle de bain principale exotique en bois foncé avec un placard à porte plane, un carrelage beige, un carrelage de pierre, un mur beige, un sol en travertin, un lavabo de ferme et un plan de toilette en bois.
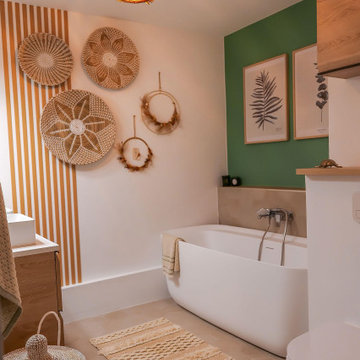
Inspiration pour une salle de bain principale ethnique de taille moyenne avec un combiné douche/baignoire, un carrelage vert, un mur vert, tomettes au sol, un plan de toilette en bois, un sol beige, aucune cabine et meuble double vasque.
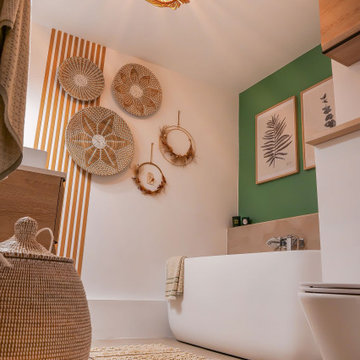
Inspiration pour une salle de bain principale ethnique de taille moyenne avec un combiné douche/baignoire, un carrelage vert, un mur vert, tomettes au sol, un plan de toilette en bois, un sol beige, aucune cabine et meuble double vasque.
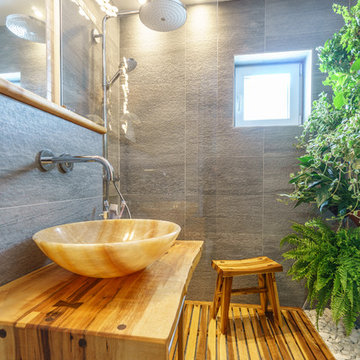
A warm feeling, a connexion with nature and a sense of tranquility and relaxation, these were the guidelines, which our client gave us at the beginning of the interior design project in order to remodel the bathroom to better suit his needs.
We choose to decorate the walls with gray textured ceramics, construct a green wall, to free more space by replacing the bathtub with the shower cabin and to complete the final look by adding warm accents made of wood.
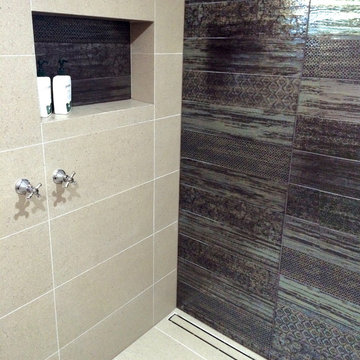
Gorgeous bathroom renovation in Bentley, WA. Client brief asked for a Bali-style bathroom where she can relax and feel like she's still on holiday far away from the stresses of the day-to-day!
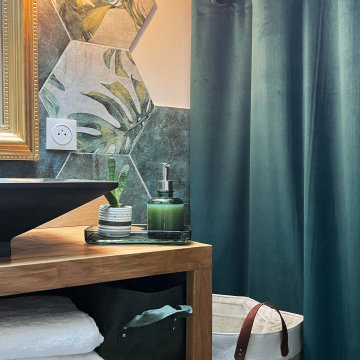
Création d'une salle d'eau dans uns style chaleureux. Pose d'un sol stratifié gris imitation bois adapté aux pièces d'eau. Douche habillée de carreaux de faïence de la collection ZYX Amazonia (tons vert/beige). Pose d'un grand miroir doré pour agrandir l'espace et le rendre plus chaud.
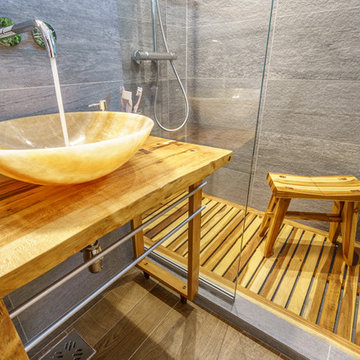
A warm feeling, a connexion with nature and a sense of tranquility and relaxation, these were the guidelines, which our client gave us at the beginning of the interior design project in order to remodel the bathroom to better suit his needs.
We choose to decorate the walls with gray textured ceramics, construct a green wall, to free more space by replacing the bathtub with the shower cabin and to complete the final look by adding warm accents made of wood.
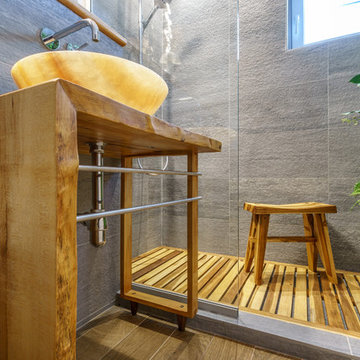
Upon entrance inside the room, one is greeted by the flat surface on the left side of the washstand. The wood grain seems to follow a natural flow towards the sink and much of its linear directions are mirrored inside the Onyx stone pattern.
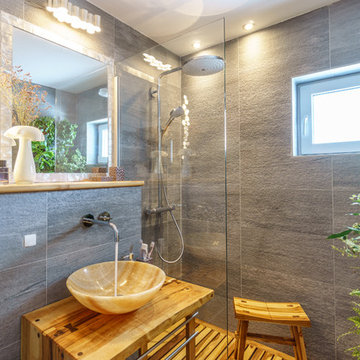
An elegant Sycamore wood washbasin becomes the pedestal of a honey colored Onyx Stone sink. This commissioned piece fits snugly next to the glass wall of the shower.
We aimed to group items such as the smooth white stone, the textured ceramic tiles in shades of gray and the green plants with plenty of leaves, expressing the best traits of nature in one single place, a true haven of tranquility for our clinet.
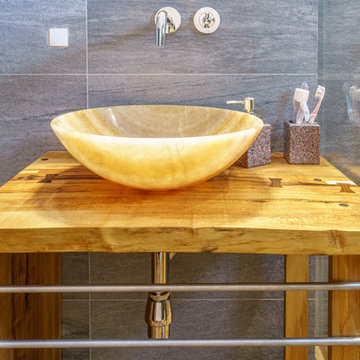
A warm feeling, a connexion with nature and a sense of tranquility and relaxation, these were the guidelines, which our client gave us at the beginning of the interior design project in order to remodel the bathroom to better suit his needs.
We choose to decorate the walls with gray textured ceramics, construct a green wall, to free more space by replacing the bathtub with the shower cabin and to complete the final look by adding warm accents made of wood.
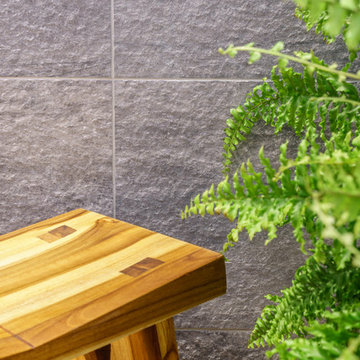
A warm feeling, a connexion with nature and a sense of tranquility and relaxation, these were the guidelines, which our client gave us at the beginning of the interior design project in order to remodel the bathroom to better suit his needs.
We choose to decorate the walls with gray textured ceramics, construct a green wall, to free more space by replacing the bathtub with the shower cabin and to complete the final look by adding warm accents made of wood.
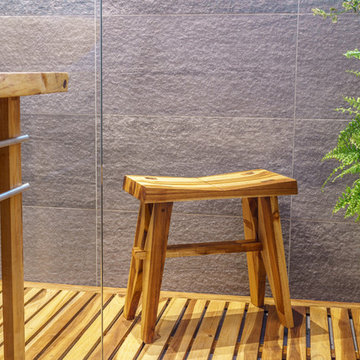
Our Hero Stool was custom made here by using an exotic wood type that is water resistant due to its natural oils present in the grain. This piece was designed to be used in spaces with high humidity, such as shower cabins or greenhouses.
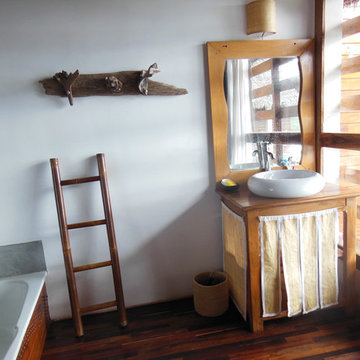
Architropic
Idée de décoration pour une salle de bain principale ethnique en bois brun de taille moyenne avec un plan vasque, un placard sans porte, un plan de toilette en bois, une baignoire indépendante, un mur blanc, parquet foncé et un combiné douche/baignoire.
Idée de décoration pour une salle de bain principale ethnique en bois brun de taille moyenne avec un plan vasque, un placard sans porte, un plan de toilette en bois, une baignoire indépendante, un mur blanc, parquet foncé et un combiné douche/baignoire.
Idées déco de salles de bain exotiques avec un plan de toilette en bois
9