Idées déco de salles de bain exotiques avec WC à poser
Trier par :
Budget
Trier par:Populaires du jour
1 - 20 sur 440 photos
1 sur 3

The Barefoot Bay Cottage is the first-holiday house to be designed and built for boutique accommodation business, Barefoot Escapes (www.barefootescapes.com.au). Working with many of The Designory’s favourite brands, it has been designed with an overriding luxe Australian coastal style synonymous with Sydney based team. The newly renovated three bedroom cottage is a north facing home which has been designed to capture the sun and the cooling summer breeze. Inside, the home is light-filled, open plan and imbues instant calm with a luxe palette of coastal and hinterland tones. The contemporary styling includes layering of earthy, tribal and natural textures throughout providing a sense of cohesiveness and instant tranquillity allowing guests to prioritise rest and rejuvenation.
Images captured by Jessie Prince
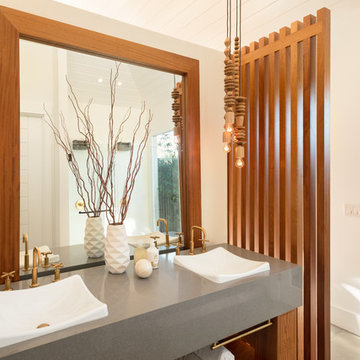
The beautiful Master Suite bathroom is art in itself.
Cette photo montre une grande salle de bain principale exotique en bois brun avec un placard sans porte, une baignoire indépendante, une douche d'angle, WC à poser, un carrelage blanc, un mur blanc, un sol en carrelage de céramique, une vasque, un plan de toilette en quartz modifié, un sol gris et aucune cabine.
Cette photo montre une grande salle de bain principale exotique en bois brun avec un placard sans porte, une baignoire indépendante, une douche d'angle, WC à poser, un carrelage blanc, un mur blanc, un sol en carrelage de céramique, une vasque, un plan de toilette en quartz modifié, un sol gris et aucune cabine.

Photography by Paul Linnebach
Cette photo montre une grande salle de bain principale exotique en bois foncé avec un placard à porte plane, une douche d'angle, WC à poser, un mur blanc, une vasque, un sol gris, aucune cabine, un carrelage gris, des carreaux de céramique, un sol en carrelage de céramique et un plan de toilette en béton.
Cette photo montre une grande salle de bain principale exotique en bois foncé avec un placard à porte plane, une douche d'angle, WC à poser, un mur blanc, une vasque, un sol gris, aucune cabine, un carrelage gris, des carreaux de céramique, un sol en carrelage de céramique et un plan de toilette en béton.
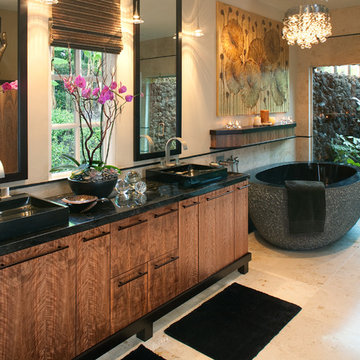
Within an enclosure of lava rock, tiny tree frogs and colorful lizards frolic within lush tropical foliage reaching toward the sun.
Cette image montre une salle de bain principale ethnique en bois brun de taille moyenne avec un placard à porte plane, un bain japonais, une douche ouverte, WC à poser, un carrelage noir, un carrelage de pierre, un mur beige, un sol en carrelage de céramique, une vasque et un plan de toilette en surface solide.
Cette image montre une salle de bain principale ethnique en bois brun de taille moyenne avec un placard à porte plane, un bain japonais, une douche ouverte, WC à poser, un carrelage noir, un carrelage de pierre, un mur beige, un sol en carrelage de céramique, une vasque et un plan de toilette en surface solide.
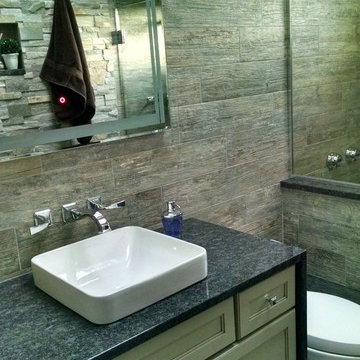
Touch LED Mirror, wall mounted faucet, Vanity has waterfall edge and vessel sink.
Toilet has touch less control also - wave your hand over tank to flush.

Inspiration pour une grande salle de bain ethnique en bois brun pour enfant avec un placard à porte plane, une baignoire indépendante, un espace douche bain, WC à poser, un carrelage vert, des carreaux de céramique, un mur vert, un sol en carrelage de porcelaine, un lavabo intégré, un plan de toilette en surface solide, un sol blanc, aucune cabine, un plan de toilette blanc, un banc de douche, meuble double vasque, meuble-lavabo suspendu et du papier peint.

Twin basins on custom vanity
Cette image montre une petite salle de bain principale ethnique avec un placard à porte vitrée, des portes de placard marrons, une douche d'angle, WC à poser, un carrelage vert, des carreaux de céramique, un mur vert, un sol en carrelage de céramique, une vasque, un plan de toilette en granite, un sol blanc, une cabine de douche à porte coulissante, un plan de toilette noir, meuble double vasque et meuble-lavabo encastré.
Cette image montre une petite salle de bain principale ethnique avec un placard à porte vitrée, des portes de placard marrons, une douche d'angle, WC à poser, un carrelage vert, des carreaux de céramique, un mur vert, un sol en carrelage de céramique, une vasque, un plan de toilette en granite, un sol blanc, une cabine de douche à porte coulissante, un plan de toilette noir, meuble double vasque et meuble-lavabo encastré.
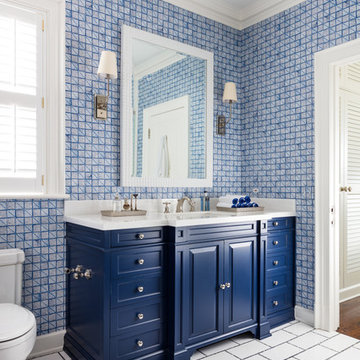
Aménagement d'une salle d'eau exotique avec des portes de placard bleues, WC à poser, un lavabo encastré, un sol blanc, un mur bleu et un placard avec porte à panneau surélevé.
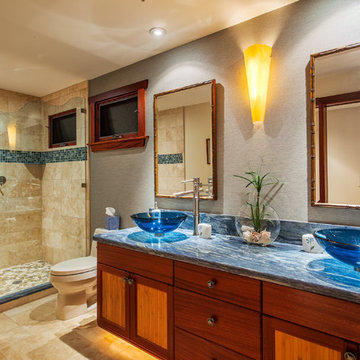
Large guest double vessel glass sink countertop with bamboo brushed nickel faucets. Glass shower enclosure. Beautiful custom mahogany cabinetry with whimsical knob hardware. Recessed cabinet fronts with bamboo inserts work nicely with bamboo framed mirrors.
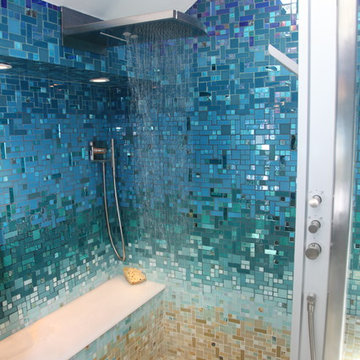
This completely custom bathroom is entirely covered in glass mosaic tiles! Except for the ceiling, we custom designed a glass mosaic hybrid from glossy glass tiles, ocean style bottle glass tiles, and mirrored tiles. This client had dreams of a Caribbean escape in their very own en suite, and we made their dreams come true! The top of the walls start with the deep blues of the ocean and then flow into teals and turquoises, light blues, and finally into the sandy colored floor. We can custom design and make anything you can dream of, including gradient blends of any color, like this one!

Download our free ebook, Creating the Ideal Kitchen. DOWNLOAD NOW
What’s the next best thing to a tropical vacation in the middle of a Chicago winter? Well, how about a tropical themed bath that works year round? The goal of this bath was just that, to bring some fun, whimsy and tropical vibes!
We started out by making some updates to the built in bookcase leading into the bath. It got an easy update by removing all the stained trim and creating a simple arched opening with a few floating shelves for a much cleaner and up-to-date look. We love the simplicity of this arch in the space.
Now, into the bathroom design. Our client fell in love with this beautiful handmade tile featuring tropical birds and flowers and featuring bright, vibrant colors. We played off the tile to come up with the pallet for the rest of the space. The cabinetry and trim is a custom teal-blue paint that perfectly picks up on the blue in the tile. The gold hardware, lighting and mirror also coordinate with the colors in the tile.
Because the house is a 1930’s tudor, we played homage to that by using a simple black and white hex pattern on the floor and retro style hardware that keep the whole space feeling vintage appropriate. We chose a wall mount unpolished brass hardware faucet which almost gives the feel of a tropical fountain. It just works. The arched mirror continues the arch theme from the bookcase.
For the shower, we chose a coordinating antique white tile with the same tropical tile featured in a shampoo niche where we carefully worked to get a little bird almost standing on the niche itself. We carried the gold fixtures into the shower, and instead of a shower door, the shower features a simple hinged glass panel that is easy to clean and allows for easy access to the shower controls.
Designed by: Susan Klimala, CKBD
Photography by: Michael Kaskel
For more design inspiration go to: www.kitchenstudio-ge.com

Inspiration pour une très grande salle de bain ethnique en bois foncé avec un placard à porte plane, un espace douche bain, WC à poser, un carrelage blanc, des carreaux en terre cuite, un mur beige, tomettes au sol, un lavabo encastré, un plan de toilette en calcaire, un sol beige, une cabine de douche à porte battante, un plan de toilette beige, des toilettes cachées, meuble double vasque, meuble-lavabo suspendu et du papier peint.
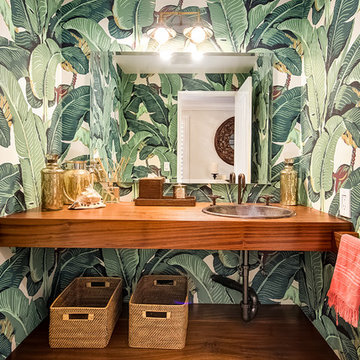
Jim Pelar
Photographer / Partner
949-973-8429 cell/text
949-945-2045 office
Jim@Linova.Photography
www.Linova.Photography
Inspiration pour une grande salle d'eau ethnique en bois brun avec un lavabo posé, un plan de toilette en bois, WC à poser, un mur vert, un sol en bois brun, un placard sans porte et un plan de toilette marron.
Inspiration pour une grande salle d'eau ethnique en bois brun avec un lavabo posé, un plan de toilette en bois, WC à poser, un mur vert, un sol en bois brun, un placard sans porte et un plan de toilette marron.
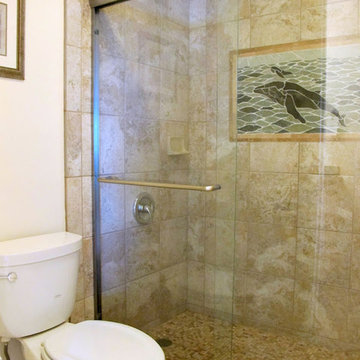
Exemple d'une salle de bain exotique en bois foncé de taille moyenne avec un lavabo posé, un placard avec porte à panneau encastré, un plan de toilette en granite, WC à poser, un mur multicolore et un sol en carrelage de céramique.

Asian influences in this bath designed by Maraya Interiors. Carved stone bathtub, with ceiling plumbing, behind the tub is an open shower with green Rainforest slabs. The shower floor features pebbles, contrasting with the natural slate floors of the master bath itself. Granite stone vessel sinks sit on a black granite counter, with a teak vanity in this large bath overlooking the city.
Designed by Maraya Interior Design. From their beautiful resort town of Ojai, they serve clients in Montecito, Hope Ranch, Malibu, Westlake and Calabasas, across the tri-county areas of Santa Barbara, Ventura and Los Angeles, south to Hidden Hills- north through Solvang and more
Louis Shwartzberg, photographer
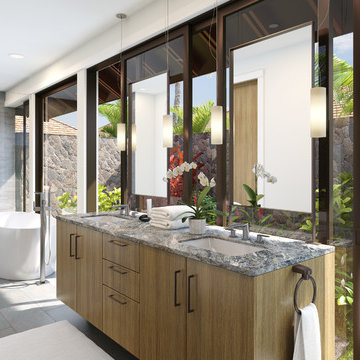
Cette image montre une salle de bain principale ethnique en bois clair de taille moyenne avec un lavabo encastré, un placard à porte plane, un plan de toilette en surface solide, une baignoire indépendante, une douche à l'italienne, WC à poser, un carrelage gris, des carreaux de céramique, un mur blanc et un sol en travertin.
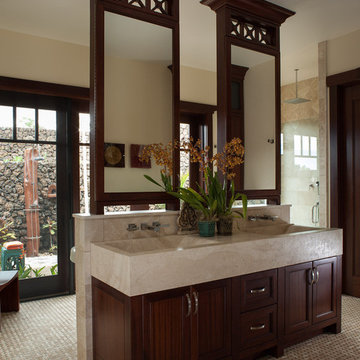
David Duncan Livingston
Cette photo montre une grande douche en alcôve exotique en bois foncé avec un placard avec porte à panneau encastré, WC à poser, un carrelage beige, un carrelage de pierre, un mur beige, un sol en carrelage de porcelaine, un lavabo intégré et un plan de toilette en granite.
Cette photo montre une grande douche en alcôve exotique en bois foncé avec un placard avec porte à panneau encastré, WC à poser, un carrelage beige, un carrelage de pierre, un mur beige, un sol en carrelage de porcelaine, un lavabo intégré et un plan de toilette en granite.
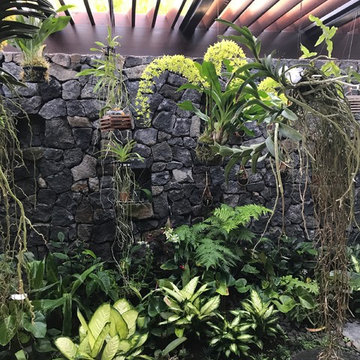
Master bath outdoor shower. Custom lava rock outdoor shower and orchid garden.
Cette photo montre une grande salle de bain principale exotique avec une douche ouverte, un carrelage gris, des dalles de pierre, un placard à porte plane, des portes de placard marrons, une baignoire encastrée, WC à poser, un mur beige, un sol en carrelage de céramique, un lavabo encastré, un plan de toilette en marbre, un sol beige, aucune cabine et un plan de toilette marron.
Cette photo montre une grande salle de bain principale exotique avec une douche ouverte, un carrelage gris, des dalles de pierre, un placard à porte plane, des portes de placard marrons, une baignoire encastrée, WC à poser, un mur beige, un sol en carrelage de céramique, un lavabo encastré, un plan de toilette en marbre, un sol beige, aucune cabine et un plan de toilette marron.
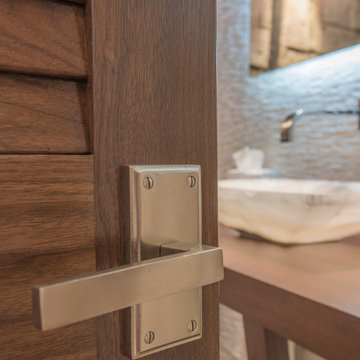
Ricky Perrone
Sarasota Luxury Waterfront Home Builder
Idée de décoration pour une salle d'eau ethnique en bois brun de taille moyenne avec une vasque, un placard sans porte, un plan de toilette en bois, WC à poser, un carrelage blanc, des carreaux de céramique et un mur gris.
Idée de décoration pour une salle d'eau ethnique en bois brun de taille moyenne avec une vasque, un placard sans porte, un plan de toilette en bois, WC à poser, un carrelage blanc, des carreaux de céramique et un mur gris.
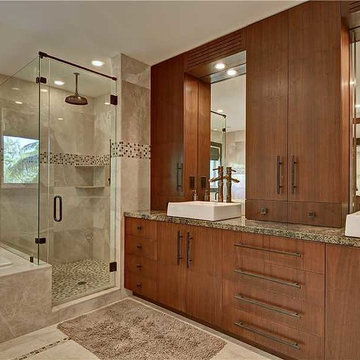
Cette photo montre une grande salle de bain principale exotique en bois foncé avec une vasque, un placard à porte plane, un plan de toilette en granite, une baignoire posée, une douche d'angle, WC à poser, un carrelage beige, un carrelage de pierre, un mur beige et un sol en marbre.
Idées déco de salles de bain exotiques avec WC à poser
1