Idées déco de salles de bain exotiques avec WC à poser
Trier par :
Budget
Trier par:Populaires du jour
81 - 100 sur 439 photos
1 sur 3
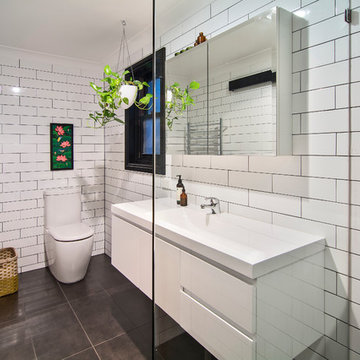
They say the magic thing about home is that it feels good to leave and even better to come back and that is exactly what this family wanted to create when they purchased their Bondi home and prepared to renovate. Like Marilyn Monroe, this 1920’s Californian-style bungalow was born with the bone structure to be a great beauty. From the outset, it was important the design reflect their personal journey as individuals along with celebrating their journey as a family. Using a limited colour palette of white walls and black floors, a minimalist canvas was created to tell their story. Sentimental accents captured from holiday photographs, cherished books, artwork and various pieces collected over the years from their travels added the layers and dimension to the home. Architrave sides in the hallway and cutout reveals were painted in high-gloss black adding contrast and depth to the space. Bathroom renovations followed the black a white theme incorporating black marble with white vein accents and exotic greenery was used throughout the home – both inside and out, adding a lushness reminiscent of time spent in the tropics. Like this family, this home has grown with a 3rd stage now in production - watch this space for more...
Martine Payne & Deen Hameed
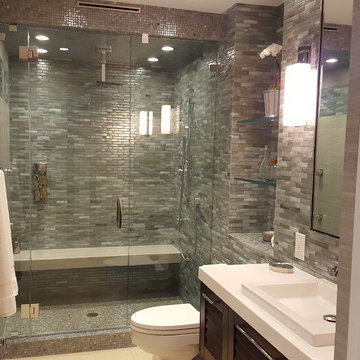
Built in 1998, the 2,800 sq ft house was lacking the charm and amenities that the location justified. The idea was to give it a "Hawaiiana" plantation feel.
Exterior renovations include staining the tile roof and exposing the rafters by removing the stucco soffits and adding brackets.
Smooth stucco combined with wood siding, expanded rear Lanais, a sweeping spiral staircase, detailed columns, balustrade, all new doors, windows and shutters help achieve the desired effect.
On the pool level, reclaiming crawl space added 317 sq ft. for an additional bedroom suite, and a new pool bathroom was added.
On the main level vaulted ceilings opened up the great room, kitchen, and master suite. Two small bedrooms were combined into a fourth suite and an office was added. Traditional built-in cabinetry and moldings complete the look.

Inspiration pour une très grande salle de bain ethnique en bois foncé avec un placard à porte plane, un espace douche bain, WC à poser, un carrelage blanc, des carreaux en terre cuite, un mur beige, tomettes au sol, un lavabo encastré, un plan de toilette en calcaire, un sol beige, une cabine de douche à porte battante, un plan de toilette beige, des toilettes cachées, meuble double vasque, meuble-lavabo suspendu et du papier peint.
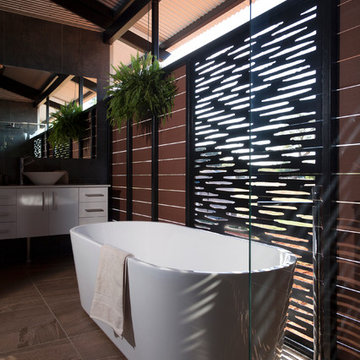
Tropix Homes
Exemple d'une grande salle de bain principale exotique avec un lavabo suspendu, un placard avec porte à panneau surélevé, des portes de placard blanches, un plan de toilette en calcaire, une baignoire indépendante, une douche double, WC à poser, un carrelage marron, un carrelage de pierre, un mur noir et un sol en carrelage de céramique.
Exemple d'une grande salle de bain principale exotique avec un lavabo suspendu, un placard avec porte à panneau surélevé, des portes de placard blanches, un plan de toilette en calcaire, une baignoire indépendante, une douche double, WC à poser, un carrelage marron, un carrelage de pierre, un mur noir et un sol en carrelage de céramique.

Download our free ebook, Creating the Ideal Kitchen. DOWNLOAD NOW
What’s the next best thing to a tropical vacation in the middle of a Chicago winter? Well, how about a tropical themed bath that works year round? The goal of this bath was just that, to bring some fun, whimsy and tropical vibes!
We started out by making some updates to the built in bookcase leading into the bath. It got an easy update by removing all the stained trim and creating a simple arched opening with a few floating shelves for a much cleaner and up-to-date look. We love the simplicity of this arch in the space.
Now, into the bathroom design. Our client fell in love with this beautiful handmade tile featuring tropical birds and flowers and featuring bright, vibrant colors. We played off the tile to come up with the pallet for the rest of the space. The cabinetry and trim is a custom teal-blue paint that perfectly picks up on the blue in the tile. The gold hardware, lighting and mirror also coordinate with the colors in the tile.
Because the house is a 1930’s tudor, we played homage to that by using a simple black and white hex pattern on the floor and retro style hardware that keep the whole space feeling vintage appropriate. We chose a wall mount unpolished brass hardware faucet which almost gives the feel of a tropical fountain. It just works. The arched mirror continues the arch theme from the bookcase.
For the shower, we chose a coordinating antique white tile with the same tropical tile featured in a shampoo niche where we carefully worked to get a little bird almost standing on the niche itself. We carried the gold fixtures into the shower, and instead of a shower door, the shower features a simple hinged glass panel that is easy to clean and allows for easy access to the shower controls.
Designed by: Susan Klimala, CKBD
Photography by: Michael Kaskel
For more design inspiration go to: www.kitchenstudio-ge.com
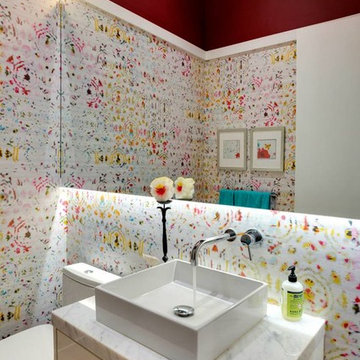
Guest Bathroom
Exemple d'une salle d'eau exotique de taille moyenne avec un placard à porte plane, des portes de placard blanches, WC à poser, un mur multicolore, une vasque, un plan de toilette en marbre et un plan de toilette gris.
Exemple d'une salle d'eau exotique de taille moyenne avec un placard à porte plane, des portes de placard blanches, WC à poser, un mur multicolore, une vasque, un plan de toilette en marbre et un plan de toilette gris.
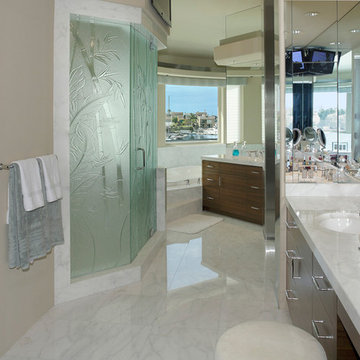
Exemple d'une grande douche en alcôve principale exotique en bois foncé avec un lavabo posé, un placard à porte plane, un plan de toilette en marbre, une baignoire posée, WC à poser, un mur beige et un sol en carrelage de céramique.
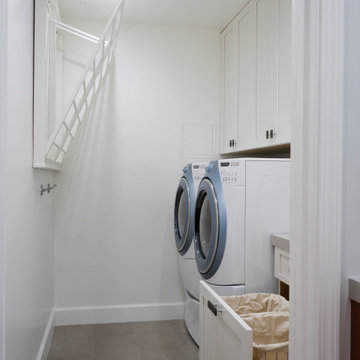
Cabinets: Sollera Fine Cabinetry
Countertop: Caesarstone Quartz Surface
This is a design-build project by Kitchen Inspiration Inc.
Exemple d'une salle de bain exotique de taille moyenne avec un placard à porte shaker, des portes de placard marrons, WC à poser, un carrelage gris, des carreaux de porcelaine, un mur blanc, un sol en carrelage de porcelaine, un lavabo encastré, un plan de toilette en quartz modifié, un sol beige, une cabine de douche à porte battante et un plan de toilette gris.
Exemple d'une salle de bain exotique de taille moyenne avec un placard à porte shaker, des portes de placard marrons, WC à poser, un carrelage gris, des carreaux de porcelaine, un mur blanc, un sol en carrelage de porcelaine, un lavabo encastré, un plan de toilette en quartz modifié, un sol beige, une cabine de douche à porte battante et un plan de toilette gris.
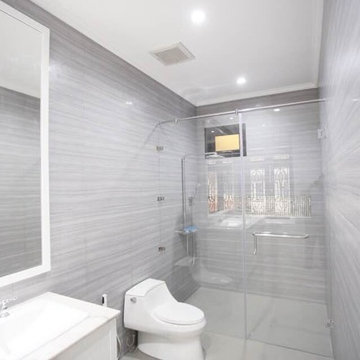
Reza Sunggiardi
Exemple d'une salle de bain principale exotique de taille moyenne avec un placard en trompe-l'oeil, des portes de placard blanches, un espace douche bain, WC à poser, un carrelage gris, des carreaux de céramique, un mur gris, un sol en carrelage de céramique, un lavabo posé, un plan de toilette en marbre, un sol gris et une cabine de douche à porte battante.
Exemple d'une salle de bain principale exotique de taille moyenne avec un placard en trompe-l'oeil, des portes de placard blanches, un espace douche bain, WC à poser, un carrelage gris, des carreaux de céramique, un mur gris, un sol en carrelage de céramique, un lavabo posé, un plan de toilette en marbre, un sol gris et une cabine de douche à porte battante.
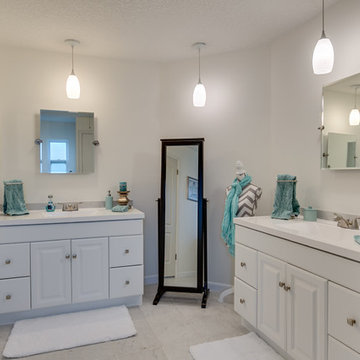
Expertise Photography
Exemple d'une douche en alcôve principale exotique de taille moyenne avec un placard avec porte à panneau surélevé, des portes de placard blanches, WC à poser, un mur blanc, un sol en carrelage de porcelaine, un lavabo intégré, un plan de toilette en surface solide, un sol blanc et une cabine de douche avec un rideau.
Exemple d'une douche en alcôve principale exotique de taille moyenne avec un placard avec porte à panneau surélevé, des portes de placard blanches, WC à poser, un mur blanc, un sol en carrelage de porcelaine, un lavabo intégré, un plan de toilette en surface solide, un sol blanc et une cabine de douche avec un rideau.
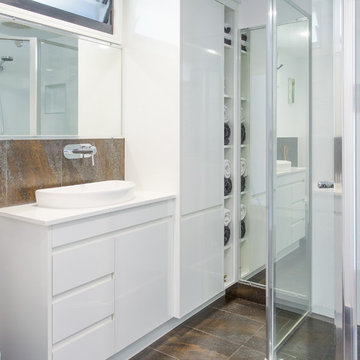
B n A Photography, Mackay
Idée de décoration pour une salle d'eau ethnique de taille moyenne avec un placard à porte plane, des portes de placard blanches, WC à poser, un carrelage marron, des carreaux de céramique, un mur blanc, un sol en carrelage de céramique, une vasque, un plan de toilette en stratifié, un sol marron, un plan de toilette blanc, une niche, meuble simple vasque et meuble-lavabo encastré.
Idée de décoration pour une salle d'eau ethnique de taille moyenne avec un placard à porte plane, des portes de placard blanches, WC à poser, un carrelage marron, des carreaux de céramique, un mur blanc, un sol en carrelage de céramique, une vasque, un plan de toilette en stratifié, un sol marron, un plan de toilette blanc, une niche, meuble simple vasque et meuble-lavabo encastré.
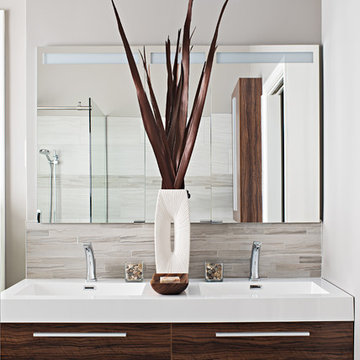
Still Moments Photography
Réalisation d'une salle de bain principale ethnique en bois brun de taille moyenne avec un lavabo intégré, un placard à porte plane, un plan de toilette en surface solide, une baignoire indépendante, une douche d'angle, WC à poser, un carrelage beige, des carreaux de céramique, un mur gris et un sol en carrelage de céramique.
Réalisation d'une salle de bain principale ethnique en bois brun de taille moyenne avec un lavabo intégré, un placard à porte plane, un plan de toilette en surface solide, une baignoire indépendante, une douche d'angle, WC à poser, un carrelage beige, des carreaux de céramique, un mur gris et un sol en carrelage de céramique.
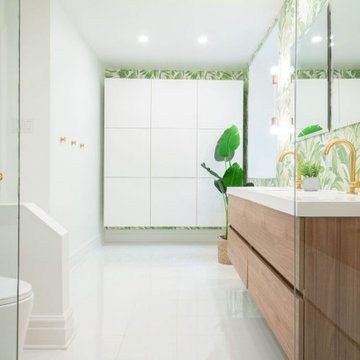
Réalisation d'une grande salle de bain ethnique en bois brun pour enfant avec un placard à porte plane, une baignoire indépendante, un espace douche bain, WC à poser, un carrelage vert, des carreaux de céramique, un mur vert, un sol en carrelage de porcelaine, un lavabo intégré, un plan de toilette en surface solide, un sol blanc, aucune cabine, un plan de toilette blanc, un banc de douche, meuble double vasque, meuble-lavabo suspendu et du papier peint.
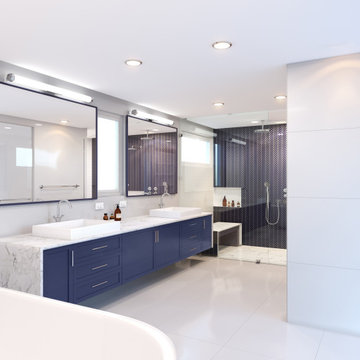
Stewart Rodriguez needed to present two concepts to a client regarding the Master Bathroom designed by the team.
Exemple d'une grande salle de bain principale exotique avec un bain bouillonnant, WC à poser, un carrelage blanc, des carreaux de porcelaine, un plan de toilette en marbre, un plan de toilette blanc, meuble double vasque et meuble-lavabo encastré.
Exemple d'une grande salle de bain principale exotique avec un bain bouillonnant, WC à poser, un carrelage blanc, des carreaux de porcelaine, un plan de toilette en marbre, un plan de toilette blanc, meuble double vasque et meuble-lavabo encastré.
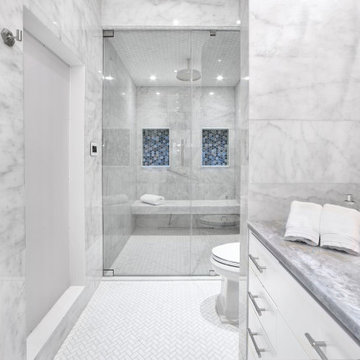
Marble master bathroom. Mosaic nook in shower. Custom cabinetry. Steam shower.
Réalisation d'une très grande salle de bain principale ethnique avec un placard à porte plane, des portes de placard bleues, une baignoire indépendante, WC à poser, un carrelage blanc, du carrelage en marbre, un mur blanc, un sol en marbre, un lavabo posé, un plan de toilette en marbre, un sol blanc, une cabine de douche à porte battante et un plan de toilette bleu.
Réalisation d'une très grande salle de bain principale ethnique avec un placard à porte plane, des portes de placard bleues, une baignoire indépendante, WC à poser, un carrelage blanc, du carrelage en marbre, un mur blanc, un sol en marbre, un lavabo posé, un plan de toilette en marbre, un sol blanc, une cabine de douche à porte battante et un plan de toilette bleu.
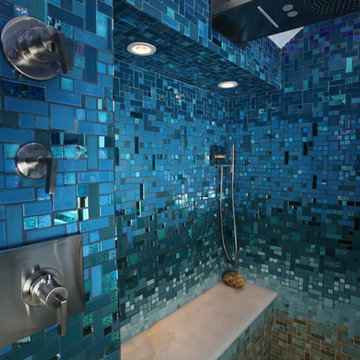
This completely custom bathroom is entirely covered in glass mosaic tiles! Except for the ceiling, we custom designed a glass mosaic hybrid from glossy glass tiles, ocean style bottle glass tiles, and mirrored tiles. This client had dreams of a Caribbean escape in their very own en suite, and we made their dreams come true! The top of the walls start with the deep blues of the ocean and then flow into teals and turquoises, light blues, and finally into the sandy colored floor. We can custom design and make anything you can dream of, including gradient blends of any color, like this one!
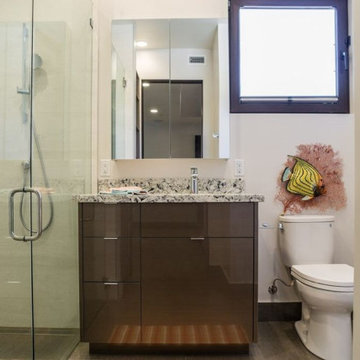
Cette photo montre une salle de bain principale exotique de taille moyenne avec un placard à porte plane, des portes de placard grises, une douche ouverte, WC à poser, un carrelage gris, des carreaux de porcelaine, un mur blanc, un sol en carrelage de porcelaine, un lavabo posé, un plan de toilette en quartz modifié, un sol marron, une cabine de douche à porte battante, un plan de toilette multicolore, meuble simple vasque et meuble-lavabo encastré.
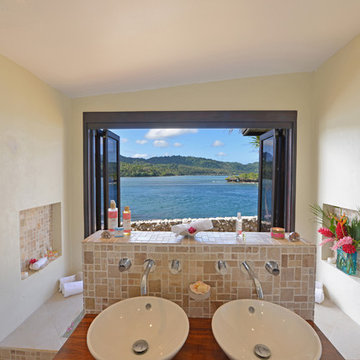
Chad King
Réalisation d'une salle de bain principale ethnique en bois brun de taille moyenne avec un placard sans porte, une baignoire posée, une douche ouverte, WC à poser et un mur beige.
Réalisation d'une salle de bain principale ethnique en bois brun de taille moyenne avec un placard sans porte, une baignoire posée, une douche ouverte, WC à poser et un mur beige.
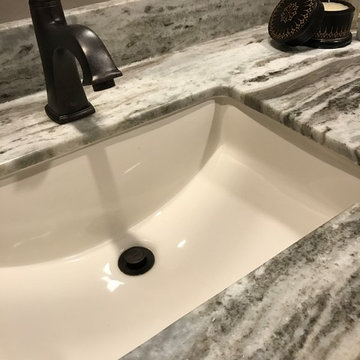
Guest Bath and powder room vanity with granite countertop and undermount sink in biscuit. Single handle American Standard faucet in oil rubbed bronze. Amerock pulls with Schaub knobs with mother of pearl and abalone inlay design...gorgeous!
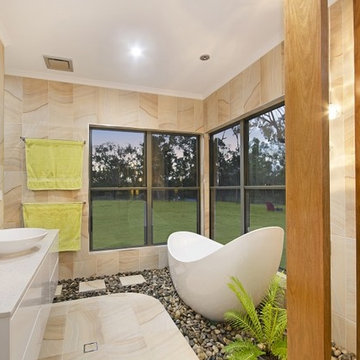
Top Snap Photography-Neil Chang
Inspiration pour une grande salle de bain principale ethnique avec une vasque, un placard en trompe-l'oeil, des portes de placard blanches, un plan de toilette en quartz, une baignoire indépendante, une douche double, WC à poser, un carrelage multicolore, un carrelage de pierre, un mur multicolore et un sol en carrelage de céramique.
Inspiration pour une grande salle de bain principale ethnique avec une vasque, un placard en trompe-l'oeil, des portes de placard blanches, un plan de toilette en quartz, une baignoire indépendante, une douche double, WC à poser, un carrelage multicolore, un carrelage de pierre, un mur multicolore et un sol en carrelage de céramique.
Idées déco de salles de bain exotiques avec WC à poser
5