Idées déco de salles de bain exotiques
Trier par :
Budget
Trier par:Populaires du jour
61 - 80 sur 277 photos
1 sur 3
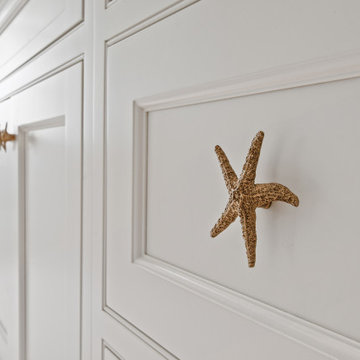
The ultimate coastal beach home situated on the shoreintracoastal waterway. The kitchen features white inset upper cabinetry balanced with rustic hickory base cabinets with a driftwood feel. The driftwood v-groove ceiling is framed in white beams. he 2 islands offer a great work space as well as an island for socializng.
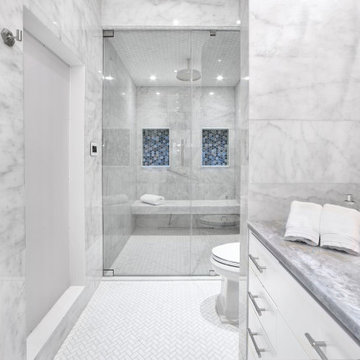
Marble master bathroom. Mosaic nook in shower. Custom cabinetry. Steam shower.
Réalisation d'une très grande salle de bain principale ethnique avec un placard à porte plane, des portes de placard bleues, une baignoire indépendante, WC à poser, un carrelage blanc, du carrelage en marbre, un mur blanc, un sol en marbre, un lavabo posé, un plan de toilette en marbre, un sol blanc, une cabine de douche à porte battante et un plan de toilette bleu.
Réalisation d'une très grande salle de bain principale ethnique avec un placard à porte plane, des portes de placard bleues, une baignoire indépendante, WC à poser, un carrelage blanc, du carrelage en marbre, un mur blanc, un sol en marbre, un lavabo posé, un plan de toilette en marbre, un sol blanc, une cabine de douche à porte battante et un plan de toilette bleu.

Réalisation d'un grand sauna ethnique avec un placard à porte vitrée, une baignoire posée, un espace douche bain, WC suspendus, un mur blanc, sol en béton ciré, un lavabo intégré, un plan de toilette en surface solide, un sol gris, une cabine de douche à porte coulissante et un plan de toilette multicolore.
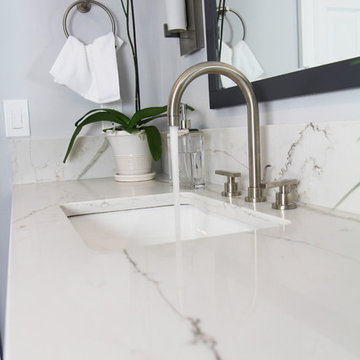
Tropical, transitional bathroom with turquoise glass, porcelain, freestanding tub, stacked stone wall, custom vanity and quartz counter top. Atlanta bathroom design and remodel.
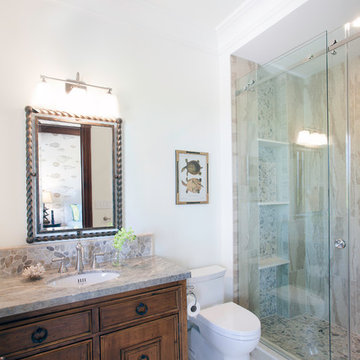
Each bedroom has its own custom designed bathroom to help wash away the hard days fishing adventure.
Odd Duck Photography
Idées déco pour une très grande salle de bain exotique avec un placard en trompe-l'oeil, des portes de placard marrons, un carrelage beige, un mur blanc, WC séparés, du carrelage en marbre, un sol en carrelage de porcelaine, un lavabo posé, un plan de toilette en granite, un sol beige et une cabine de douche à porte coulissante.
Idées déco pour une très grande salle de bain exotique avec un placard en trompe-l'oeil, des portes de placard marrons, un carrelage beige, un mur blanc, WC séparés, du carrelage en marbre, un sol en carrelage de porcelaine, un lavabo posé, un plan de toilette en granite, un sol beige et une cabine de douche à porte coulissante.
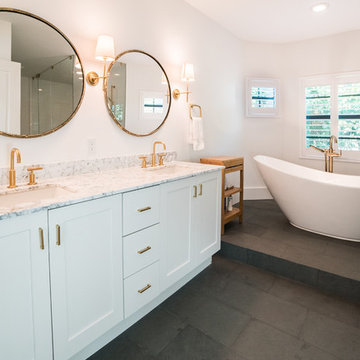
Master bathroom in single family Key West home in Boynton Beach.
Cette photo montre une très grande douche en alcôve principale exotique avec une baignoire indépendante, un mur blanc, carreaux de ciment au sol, un lavabo encastré, un carrelage blanc, des carreaux de céramique, un placard à porte shaker, des portes de placard blanches et un plan de toilette en marbre.
Cette photo montre une très grande douche en alcôve principale exotique avec une baignoire indépendante, un mur blanc, carreaux de ciment au sol, un lavabo encastré, un carrelage blanc, des carreaux de céramique, un placard à porte shaker, des portes de placard blanches et un plan de toilette en marbre.
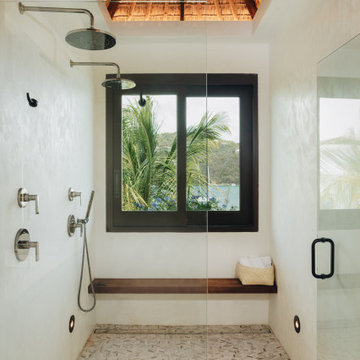
Cette photo montre une grande salle de bain principale exotique en bois brun avec un placard à porte plane, WC suspendus, un mur blanc, un sol en carrelage de terre cuite, un lavabo encastré, un plan de toilette en quartz modifié, une cabine de douche à porte battante, un plan de toilette gris, meuble double vasque, meuble-lavabo suspendu, un plafond voûté et une douche double.
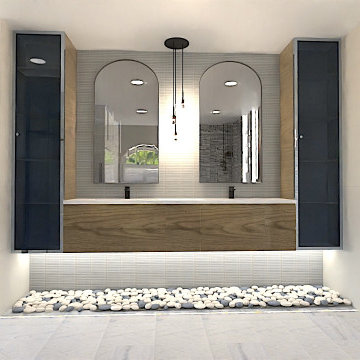
This bathroom is a Modern tropical concept where the design is accomplished without palm leaves screaming “tropical”. It is a welcoming space inviting you to relax evolving you into a spa feeling with smart LEDs that will translate you from the sunrise to the sunset with subtle notes.
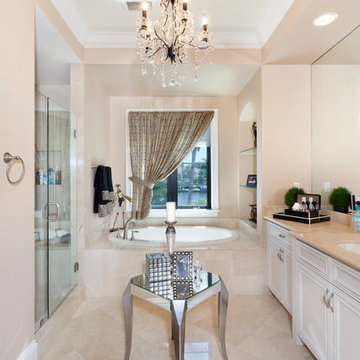
Aménagement d'une grande douche en alcôve principale exotique avec un placard avec porte à panneau encastré, des portes de placard blanches, un mur beige, un sol en carrelage de porcelaine, un lavabo posé, un plan de toilette en surface solide, un sol beige, une cabine de douche à porte battante et un plan de toilette orange.
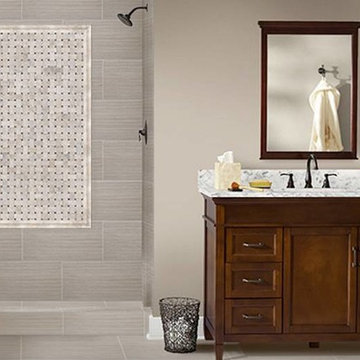
Idées déco pour une grande salle de bain principale exotique avec un carrelage beige, des carreaux de céramique, un mur beige, un sol en carrelage de céramique et un plan de toilette en marbre.
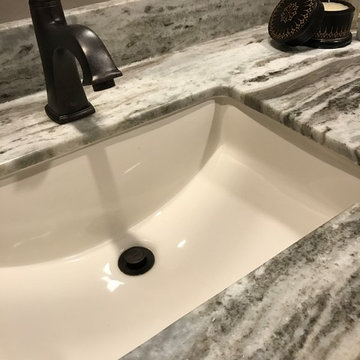
Guest Bath and powder room vanity with granite countertop and undermount sink in biscuit. Single handle American Standard faucet in oil rubbed bronze. Amerock pulls with Schaub knobs with mother of pearl and abalone inlay design...gorgeous!
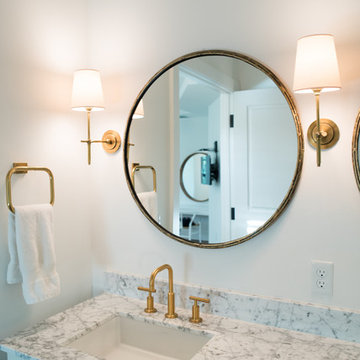
Master bathroom in single family Key West home in Boynton Beach.
Aménagement d'une très grande douche en alcôve principale exotique avec un placard à porte shaker, des portes de placard blanches, une baignoire indépendante, un carrelage blanc, des carreaux de céramique, un mur blanc, carreaux de ciment au sol, un lavabo encastré et un plan de toilette en marbre.
Aménagement d'une très grande douche en alcôve principale exotique avec un placard à porte shaker, des portes de placard blanches, une baignoire indépendante, un carrelage blanc, des carreaux de céramique, un mur blanc, carreaux de ciment au sol, un lavabo encastré et un plan de toilette en marbre.
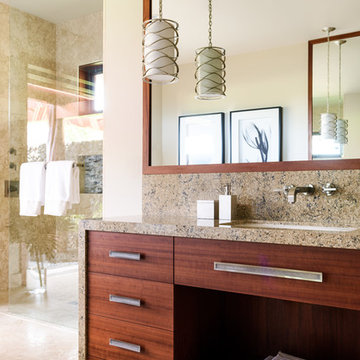
Photography by Living Maui Media
Idées déco pour une grande salle de bain principale exotique en bois foncé avec un placard à porte plane, un plan de toilette en quartz modifié, une douche à l'italienne, un carrelage beige, un mur beige, un lavabo encastré et aucune cabine.
Idées déco pour une grande salle de bain principale exotique en bois foncé avec un placard à porte plane, un plan de toilette en quartz modifié, une douche à l'italienne, un carrelage beige, un mur beige, un lavabo encastré et aucune cabine.
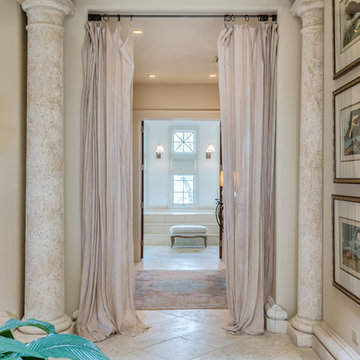
An Architectural and Interior Design Masterpiece! This luxurious waterfront estate resides on 4 acres of a private peninsula, surrounded by 3 sides of an expanse of water with unparalleled, panoramic views. 1500 ft of private white sand beach, private pier and 2 boat slips on Ono Harbor. Spacious, exquisite formal living room, dining room, large study/office with mahogany, built in bookshelves. Family Room with additional breakfast area. Guest Rooms share an additional Family Room. Unsurpassed Master Suite with water views of Bellville Bay and Bay St. John featuring a marble tub, custom tile outdoor shower, and dressing area. Expansive outdoor living areas showcasing a saltwater pool with swim up bar and fire pit. The magnificent kitchen offers access to a butler pantry, balcony and an outdoor kitchen with sitting area. This home features Brazilian Wood Floors and French Limestone Tiles throughout. Custom Copper handrails leads you to the crow's nest that offers 360degree views.
Photos: Shawn Seals, Fovea 360 LLC
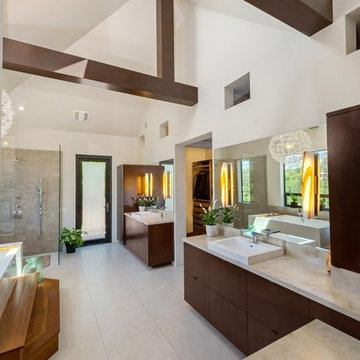
Idées déco pour une grande salle de bain principale exotique en bois foncé avec une douche d'angle, un carrelage noir et un mur blanc.
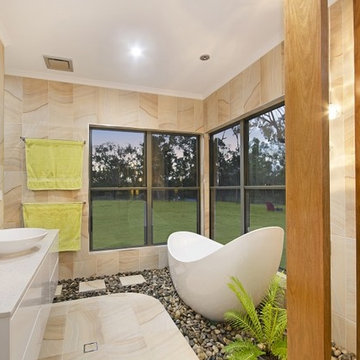
Top Snap Photography-Neil Chang
Inspiration pour une grande salle de bain principale ethnique avec une vasque, un placard en trompe-l'oeil, des portes de placard blanches, un plan de toilette en quartz, une baignoire indépendante, une douche double, WC à poser, un carrelage multicolore, un carrelage de pierre, un mur multicolore et un sol en carrelage de céramique.
Inspiration pour une grande salle de bain principale ethnique avec une vasque, un placard en trompe-l'oeil, des portes de placard blanches, un plan de toilette en quartz, une baignoire indépendante, une douche double, WC à poser, un carrelage multicolore, un carrelage de pierre, un mur multicolore et un sol en carrelage de céramique.
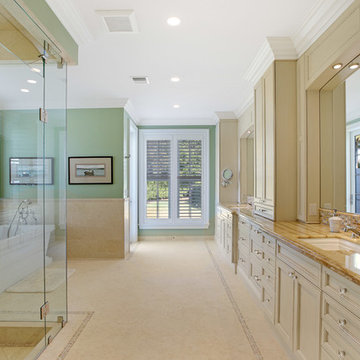
Situated on a three-acre Intracoastal lot with 350 feet of seawall, North Ocean Boulevard is a 9,550 square-foot luxury compound with six bedrooms, six full baths, formal living and dining rooms, gourmet kitchen, great room, library, home gym, covered loggia, summer kitchen, 75-foot lap pool, tennis court and a six-car garage.
A gabled portico entry leads to the core of the home, which was the only portion of the original home, while the living and private areas were all new construction. Coffered ceilings, Carrera marble and Jerusalem Gold limestone contribute a decided elegance throughout, while sweeping water views are appreciated from virtually all areas of the home.
The light-filled living room features one of two original fireplaces in the home which were refurbished and converted to natural gas. The West hallway travels to the dining room, library and home office, opening up to the family room, chef’s kitchen and breakfast area. This great room portrays polished Brazilian cherry hardwood floors and 10-foot French doors. The East wing contains the guest bedrooms and master suite which features a marble spa bathroom with a vast dual-steamer walk-in shower and pedestal tub
The estate boasts a 75-foot lap pool which runs parallel to the Intracoastal and a cabana with summer kitchen and fireplace. A covered loggia is an alfresco entertaining space with architectural columns framing the waterfront vistas.
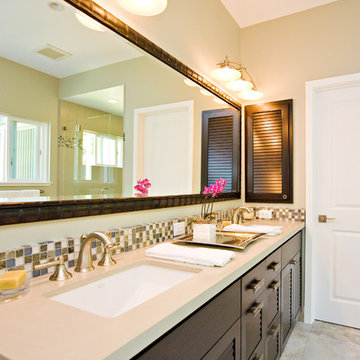
Inspiration pour une grande salle de bain ethnique en bois foncé avec un lavabo posé, un placard à porte persienne, un plan de toilette en surface solide, une baignoire posée, une douche double, WC à poser, un carrelage marron, un mur gris et un sol en calcaire.
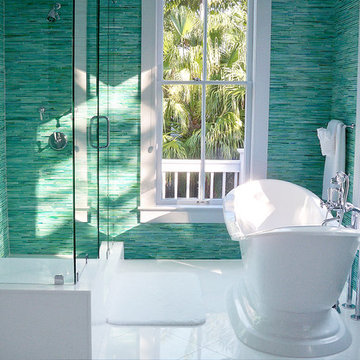
The perfect compliment to a tropical setting- we designed this flowing linear pattern to be right at home in Key West. Choose from hundreds of vibrant glass tones to create a unique mosaic tile for your custom bath project. For more info check www.AllisonEden.com
Johnna Payne
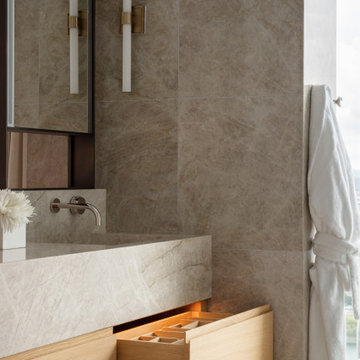
Inspiration pour une salle de bain principale ethnique de taille moyenne avec une baignoire indépendante, une douche d'angle, WC suspendus, un carrelage beige, du carrelage en marbre, un mur beige, un sol en marbre, un lavabo intégré, un plan de toilette en marbre, un sol beige, une cabine de douche à porte battante, un plan de toilette beige, des toilettes cachées, meuble double vasque et du papier peint.
Idées déco de salles de bain exotiques
4