Idées déco de salles de bain grises avec boiseries
Trier par :
Budget
Trier par:Populaires du jour
141 - 160 sur 552 photos
1 sur 3
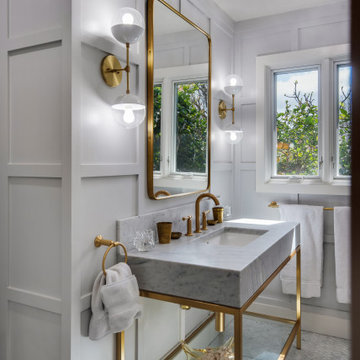
Idées déco pour une douche en alcôve grise et blanche classique de taille moyenne avec des portes de placard grises, WC à poser, un carrelage blanc, du carrelage en marbre, un sol en marbre, un lavabo encastré, un plan de toilette en marbre, un sol gris, une cabine de douche à porte battante, un plan de toilette gris, du carrelage bicolore, meuble simple vasque, meuble-lavabo sur pied, boiseries et un mur gris.
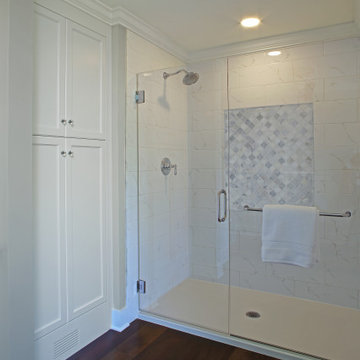
Large ceramic tile shower with a marble niche and heavy glass enclosure, elegant crown molding, simple wainscoting and dark Karndean - Art Select, Winter Oak luxury vinyl plank flooring, Plumbing fixtures are from the Kohler Artifacts Collection.
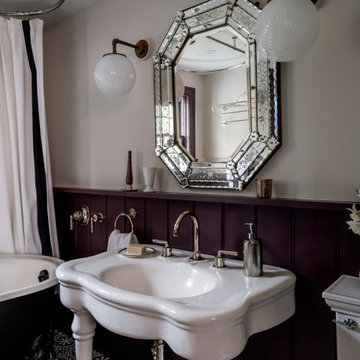
Renovation of Bathroom, use of Waterworks, Kohler and antiques
Exemple d'une salle de bain victorienne de taille moyenne pour enfant avec une baignoire indépendante, un combiné douche/baignoire, WC séparés, un mur multicolore, carreaux de ciment au sol, un lavabo de ferme, un sol multicolore, une cabine de douche avec un rideau, meuble simple vasque et boiseries.
Exemple d'une salle de bain victorienne de taille moyenne pour enfant avec une baignoire indépendante, un combiné douche/baignoire, WC séparés, un mur multicolore, carreaux de ciment au sol, un lavabo de ferme, un sol multicolore, une cabine de douche avec un rideau, meuble simple vasque et boiseries.
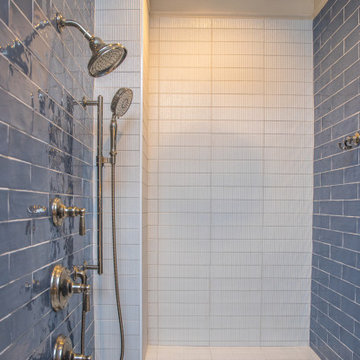
Beautiful Farmhouse Design in master bath. Lots of color, herringbone tile floor, quartz countertops, rectangle sinks, large shower, incredible freestanding soaking tub, wainscoting, Toto toilets
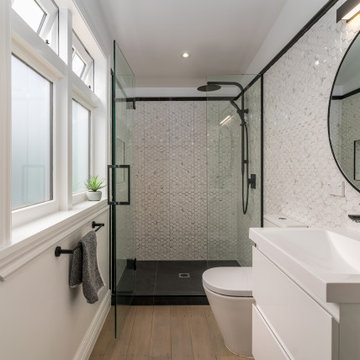
Cette image montre une salle de bain minimaliste de taille moyenne avec des portes de placard blanches, un espace douche bain, un carrelage blanc, un mur jaune, sol en stratifié, un lavabo suspendu, un sol marron, une cabine de douche à porte battante, meuble simple vasque, meuble-lavabo suspendu et boiseries.
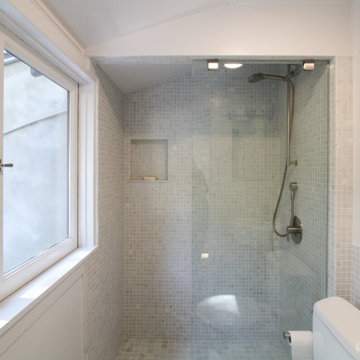
Los Angeles/Hollywood Hills, CA - Bathroom addition to Room addition to existing house.
Framing of the addition to the existing home, installation of insulation, drywall, flooring, electrical, plumbing, windows and a fresh paint to finish.
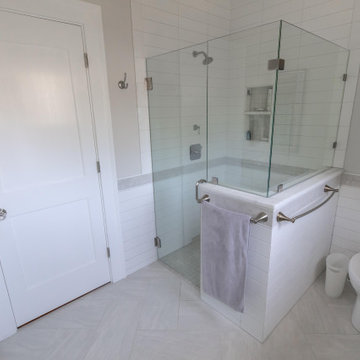
Idées déco pour une salle de bain principale de taille moyenne avec un placard à porte shaker, des portes de placards vertess, des carreaux de porcelaine, un sol en carrelage de porcelaine, une cabine de douche à porte battante, un plan de toilette blanc, meuble double vasque, meuble-lavabo encastré et boiseries.
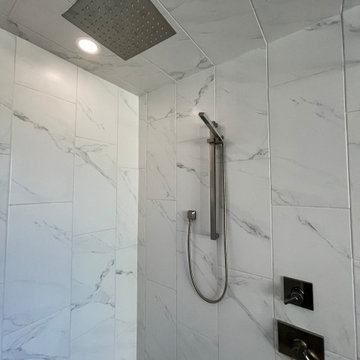
Réalisation d'une grande salle de bain principale et grise et blanche design avec un placard à porte plane, des portes de placard grises, une baignoire indépendante, un espace douche bain, WC séparés, un carrelage noir et blanc, des carreaux de porcelaine, un mur gris, un sol en carrelage de porcelaine, un lavabo encastré, un plan de toilette en quartz modifié, un sol gris, une cabine de douche à porte battante, un plan de toilette blanc, une niche, meuble double vasque, meuble-lavabo encastré et boiseries.
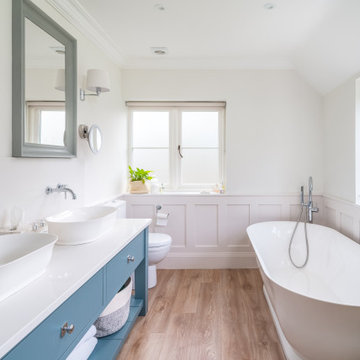
Cette photo montre une salle de bain chic avec un placard à porte plane, des portes de placard bleues, une baignoire indépendante, un mur blanc, un sol en bois brun, une vasque, un sol marron, un plan de toilette blanc, meuble double vasque, meuble-lavabo sur pied et boiseries.
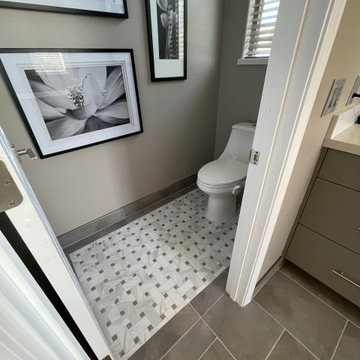
Inspiration pour une grande salle de bain principale et grise et blanche design avec un placard à porte plane, des portes de placard grises, une baignoire indépendante, un espace douche bain, WC séparés, un carrelage noir et blanc, des carreaux de porcelaine, un mur gris, un sol en carrelage de porcelaine, un lavabo encastré, un plan de toilette en quartz modifié, un sol gris, une cabine de douche à porte battante, un plan de toilette blanc, une niche, meuble double vasque, meuble-lavabo encastré et boiseries.
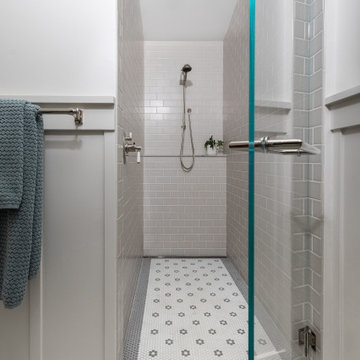
Idées déco pour une salle d'eau craftsman de taille moyenne avec une douche à l'italienne, un carrelage gris, des carreaux de céramique, un mur blanc, un sol en carrelage de terre cuite, un sol gris, une cabine de douche à porte battante et boiseries.
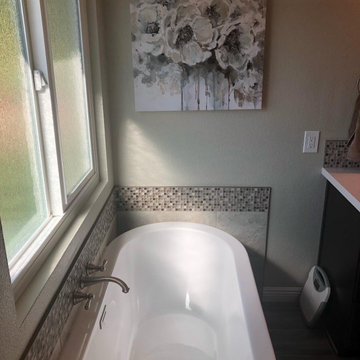
Our client had a good size master restroom, but the lack of "space" was the big issue, as the shower was so small, yet there was so much "blank air space" that we took advantage of. We expanded the shower, added a linen cabinet and hamper space, gave them a larger functioning vanity with more drawer space, and a compact soaking tub that is cute but totally usable.
The entire family is happy, including the cat!
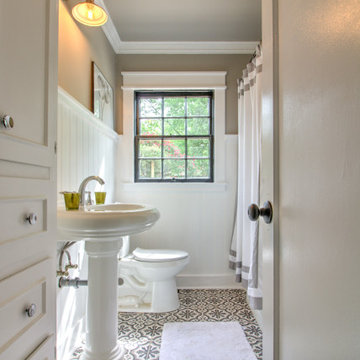
Exemple d'une salle de bain nature avec une baignoire en alcôve, un combiné douche/baignoire, un mur gris, un lavabo de ferme, un sol multicolore, une cabine de douche avec un rideau, meuble simple vasque et boiseries.
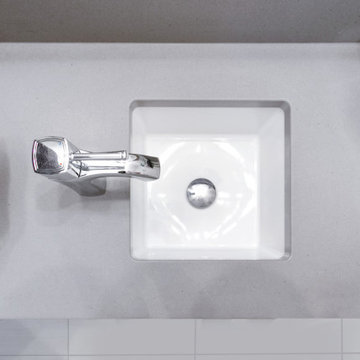
This compact condominium guest bathroom does dual duty as both a bath and laundry room. In an effort to provide guests with a welcoming environment, considerable attention was made in the color palette and features selected.
A petit sink provides counterspace for grooming and guest toiletry travel bags. Frequent visits by young grandchildren and the slender depth of the vanity precipitated the decision to place the faucet on the side of the sink rather than in the back.
Multiple light sources in this windowless room provides adequate illumination for both grooming and cleaning.
The tall storage cabinet has doors that are hinged in opposite directions. The bottom door is hinged on the right to provide easy access to laundry soap while the top door is left hinged to provide easy access to towels and toiletries.
The tile shower and wainscoting give this bathroom a truly special look and feel.
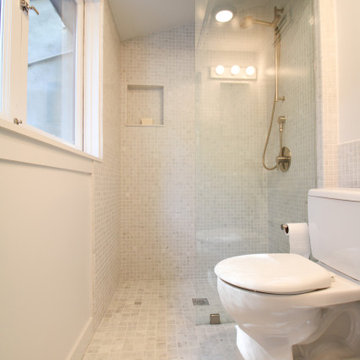
Los Angeles/Hollywood Hills, CA - Bathroom to Room Addition within an Existing Home.
Architectural blueprints, framing of addition, tile installation, all plumbing and electrical needs and a fresh paint to finish.
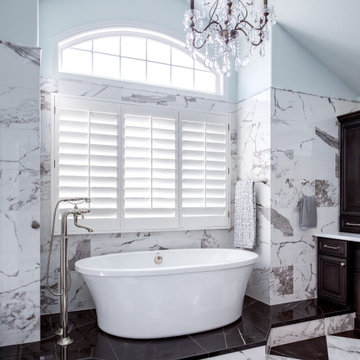
This gorgeous Main Bathroom starts with a sensational entryway a chandelier and black & white statement-making flooring. The first room is an expansive dressing room with a huge mirror that leads into the expansive main bath. The soaking tub is on a raised platform below shuttered windows allowing a ton of natural light as well as privacy. The giant shower is a show stopper with a seat and walk-in entry.
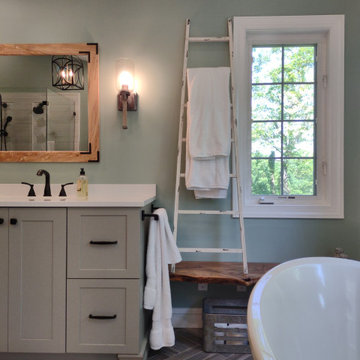
Complete update on this 'builder-grade' 1990's primary bathroom - not only to improve the look but also the functionality of this room. Such an inspiring and relaxing space now ...
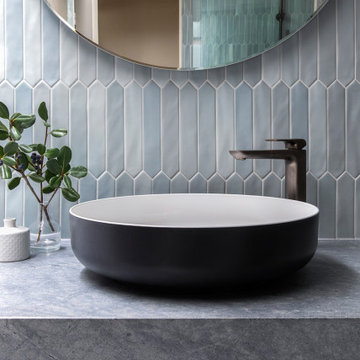
Delightful details and materials. Hilary Bradford Photography.
Réalisation d'une salle de bain minimaliste en bois foncé de taille moyenne avec un placard à porte plane, WC suspendus, un carrelage bleu, un mur gris, une vasque, un plan de toilette en béton, un sol gris, une cabine de douche à porte battante, un plan de toilette gris, meuble simple vasque, meuble-lavabo encastré, un plafond à caissons et boiseries.
Réalisation d'une salle de bain minimaliste en bois foncé de taille moyenne avec un placard à porte plane, WC suspendus, un carrelage bleu, un mur gris, une vasque, un plan de toilette en béton, un sol gris, une cabine de douche à porte battante, un plan de toilette gris, meuble simple vasque, meuble-lavabo encastré, un plafond à caissons et boiseries.
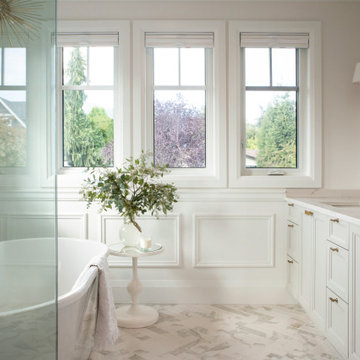
Cette image montre une salle de bain principale traditionnelle avec des portes de placard grises, une baignoire indépendante, un mur blanc, un lavabo encastré, un sol blanc, un plan de toilette blanc, meuble double vasque, meuble-lavabo encastré, boiseries, un placard à porte shaker, un sol en carrelage de porcelaine et un plan de toilette en quartz modifié.
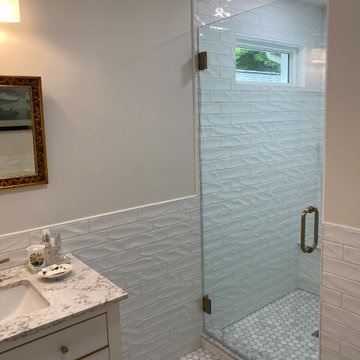
We updated a fifty year old ensuite bathroom with a
classic hollywood look. We added the transom window and moved the location of the commode and vanity.
Idées déco de salles de bain grises avec boiseries
8