Idées déco de salles de bain grises avec boiseries
Trier par :
Budget
Trier par:Populaires du jour
161 - 180 sur 557 photos
1 sur 3
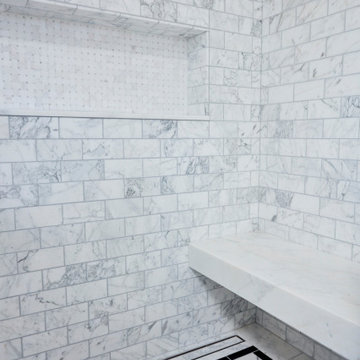
Cette photo montre une douche en alcôve principale chic de taille moyenne avec une baignoire indépendante, un lavabo encastré, un banc de douche, meuble double vasque, meuble-lavabo sur pied et boiseries.

Large master bath with clawfoot tub, large round mirrors and walk in shower with glass.
Exemple d'une grande salle de bain principale nature avec un placard à porte shaker, des portes de placard noires, une baignoire sur pieds, une douche double, WC séparés, des carreaux de porcelaine, un mur gris, un sol en carrelage de porcelaine, un lavabo encastré, un plan de toilette en granite, un sol gris, une cabine de douche à porte battante, un plan de toilette multicolore, des toilettes cachées, meuble double vasque, meuble-lavabo encastré et boiseries.
Exemple d'une grande salle de bain principale nature avec un placard à porte shaker, des portes de placard noires, une baignoire sur pieds, une douche double, WC séparés, des carreaux de porcelaine, un mur gris, un sol en carrelage de porcelaine, un lavabo encastré, un plan de toilette en granite, un sol gris, une cabine de douche à porte battante, un plan de toilette multicolore, des toilettes cachées, meuble double vasque, meuble-lavabo encastré et boiseries.
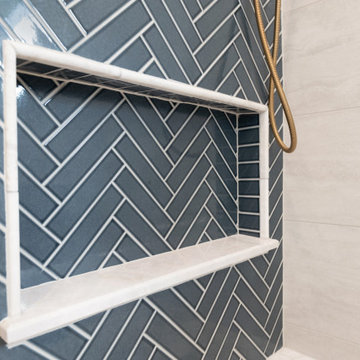
This traditional design style primary bath remodel features floor-to-ceiling wainscoting and a beautiful herringbone pattern tile shower with a niche and bench.
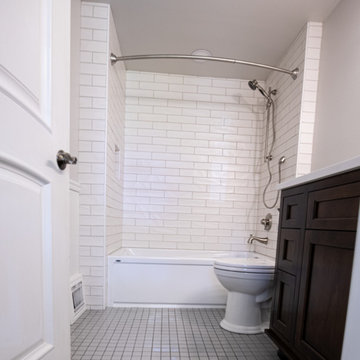
This thoughtfully remodeled space combines contemporary design elements with rustic charm. The clean lines and minimalist features create a modern aesthetic while maintaining a farmhouse's cozy and inviting atmosphere. With a new tub for relaxation and rejuvenation, white subway tile shower walls for a timeless look, heated flooring for ultimate comfort, and a stained oak vanity that adds warmth and character, this bathroom perfectly blends the best of both worlds. The white quartz countertop provides a touch of sophistication and durability.
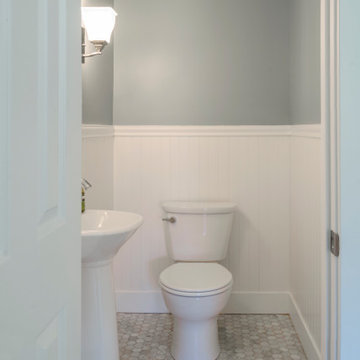
One of my favorite half bathrooms! The hexagonal marble mosaic floor shines in this small space, surrounded by white wood wainscoting and a pedestal sink.
Love this look? You could achieve it YOURSELF. All DIYers, craftsmen/women, and mechanically inclined individuals! Steve White (owner of SRW Contracting, Inc. and Bathroom Remodeling Teacher) has created easy-to-follow courses that enable YOU to build your own bathroom. He has compiled all of his industry knowledge and tips & tricks into several courses he offers online to pass his knowledge on to you. Check out his courses by visiting the Bathroom Remodeling Teacher website at:
https://www.bathroomremodelingteacher.com/learn.
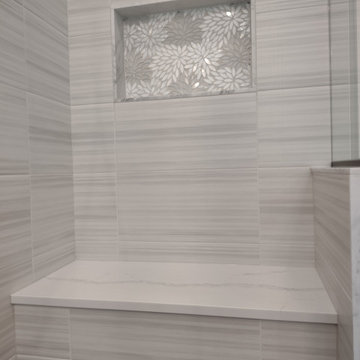
Complete update on this 'builder-grade' 1990's primary bathroom - not only to improve the look but also the functionality of this room. Such an inspiring and relaxing space now ...
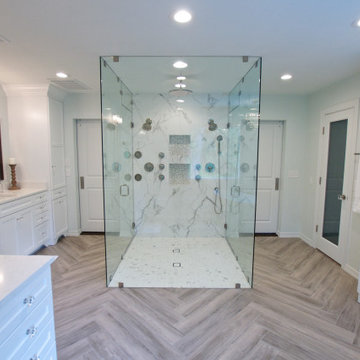
Luxurious curbless shower secluded behind trendy barn doors. Includes herringbone pattern floors, his and hers built-in vanities, freestanding tub, white walls and cabinets, and marbled details.
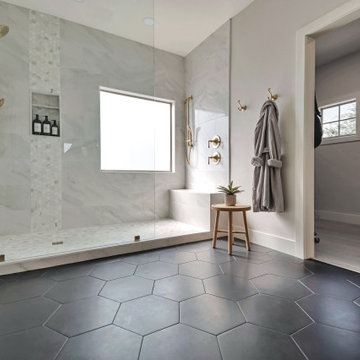
Cette photo montre une grande salle de bain principale chic en bois clair avec un placard en trompe-l'oeil, une douche ouverte, un bidet, un carrelage blanc, du carrelage en marbre, un mur gris, un sol en carrelage de porcelaine, un lavabo encastré, un plan de toilette en quartz modifié, un sol noir, aucune cabine, un plan de toilette blanc, un banc de douche, meuble double vasque, meuble-lavabo sur pied et boiseries.
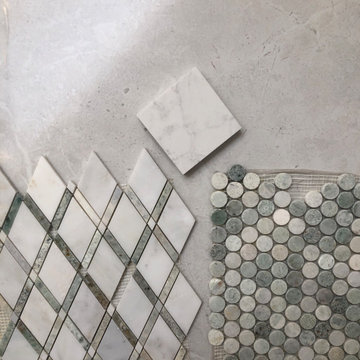
This custom vanity is the perfect balance of the white marble and porcelain tile used in this large master restroom. The crystal and chrome sconces set the stage for the beauty to be appreciated in this spa-like space. The soft green walls complements the green veining in the marble backsplash, and is subtle with the quartz countertop.
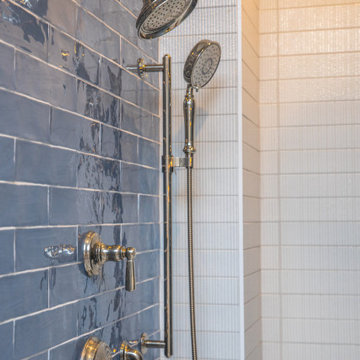
Beautiful Farmhouse Design in master bath. Lots of color, herringbone tile floor, quartz countertops, rectangle sinks, large shower, incredible freestanding soaking tub, wainscoting, Toto toilets
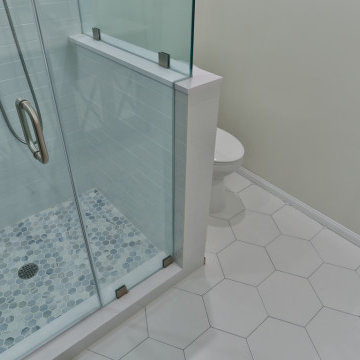
The original Master Bathroom was quite large and had two separate entry ways in. It just didn't make sense so the homeowners decided to divide the old MB into two separate bathrooms; one full and one 3/4.
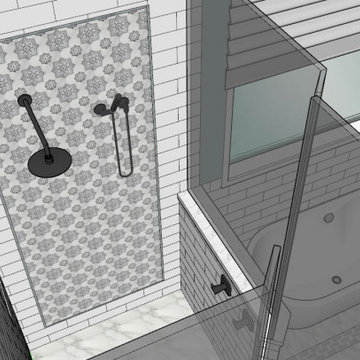
Tile Sensations creates 3d computer models so our clients can "see" their space before the project begins!! A remodeled master bathroom done right! Brian at G&G Interiors selected beautiful tile, fixtures and accessories perfect for Tom and Kris!
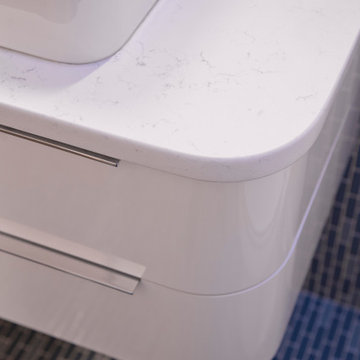
A two-bed, two-bath condo located in the Historic Capitol Hill neighborhood of Washington, DC was reimagined with the clean lined sensibilities and celebration of beautiful materials found in Mid-Century Modern designs. A soothing gray-green color palette sets the backdrop for cherry cabinetry and white oak floors. Specialty lighting, handmade tile, and a slate clad corner fireplace further elevate the space. A new Trex deck with cable railing system connects the home to the outdoors.
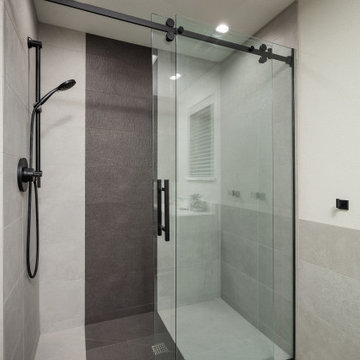
Marble counters on Shaker Cabinets. Barrier free, walk-in, curbless shower. Matte Black shower fixtures with Slide Bar and handheld. Gray floor tile.
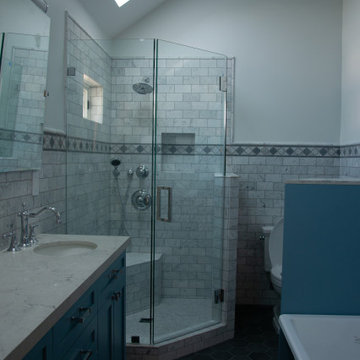
This elegant master bath clad in carrara marble subway tiles with a gray and white marble freize. A glass corner shower and a freestanding tub create a sense of luxury, and the skylight and cathedral ceiling add lots of light.
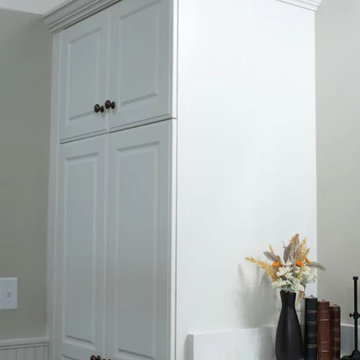
Alongside Integrity Remodeling and Design Group we took this large bathroom and made it have a distinct personality unique to the homeowner's desires. We added special details in the ceiling with stained shiplap feature and matching custom mirrors. We added bead board to match the re-painted existing cabinetry. Lastly we chose tile that had a warm, slightly rustic feel.

The custom shower was with Frameless shower glass and border. The shower floor was from mosaic tile. We used natural stone and natural marble for the bathroom. With a single under-mount sink. Premade white cabinet shaker style, we customize it to fit the space. the bathroom contains a one-piece toilet. Small but functional design that meets customer expectations.

Cette image montre une salle de bain rustique en bois foncé avec WC séparés, un mur jaune, un sol en bois brun, une vasque, un plan de toilette en bois, un sol marron, un plan de toilette marron, meuble simple vasque, meuble-lavabo sur pied et boiseries.
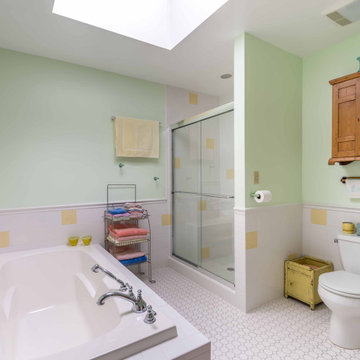
Cette image montre une douche en alcôve principale et blanche et bois style shabby chic en bois brun de taille moyenne avec un placard avec porte à panneau encastré, meuble-lavabo sur pied, un plan de toilette en granite, meuble simple vasque, un plan de toilette blanc, une baignoire indépendante, WC à poser, un carrelage blanc, des carreaux de céramique, un mur multicolore, un sol en carrelage de céramique, une vasque, un sol blanc, une cabine de douche à porte coulissante, un plafond en papier peint et boiseries.

Complete update on this 'builder-grade' 1990's primary bathroom - not only to improve the look but also the functionality of this room. Such an inspiring and relaxing space now ...
Idées déco de salles de bain grises avec boiseries
9