Idées déco de salles de bain grises avec un sol en linoléum
Trier par :
Budget
Trier par:Populaires du jour
121 - 140 sur 340 photos
1 sur 3
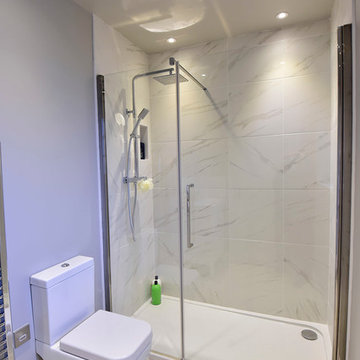
Belinda Neasham
Cette photo montre une salle de bain principale tendance de taille moyenne avec un placard à porte shaker, des portes de placard blanches, un carrelage gris, un mur gris, un sol en linoléum, un lavabo intégré et une douche double.
Cette photo montre une salle de bain principale tendance de taille moyenne avec un placard à porte shaker, des portes de placard blanches, un carrelage gris, un mur gris, un sol en linoléum, un lavabo intégré et une douche double.
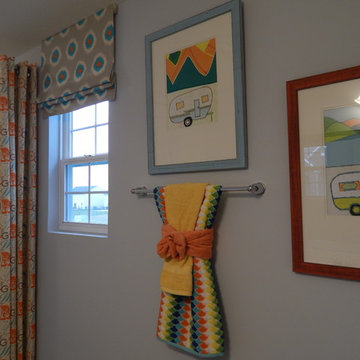
Model Home Merchandising, Isabella Zorrilla
Inspiration pour une salle de bain traditionnelle de taille moyenne pour enfant avec un lavabo intégré, un placard à porte plane, des portes de placard noires, un plan de toilette en marbre, un combiné douche/baignoire, un mur bleu et un sol en linoléum.
Inspiration pour une salle de bain traditionnelle de taille moyenne pour enfant avec un lavabo intégré, un placard à porte plane, des portes de placard noires, un plan de toilette en marbre, un combiné douche/baignoire, un mur bleu et un sol en linoléum.
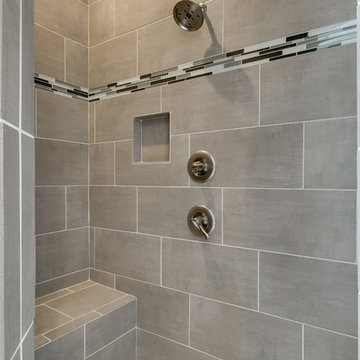
Cette image montre une grande douche en alcôve principale traditionnelle en bois foncé avec un placard avec porte à panneau surélevé, une baignoire posée, un carrelage beige, des carreaux de porcelaine, un mur beige, un sol en linoléum et un plan de toilette en granite.
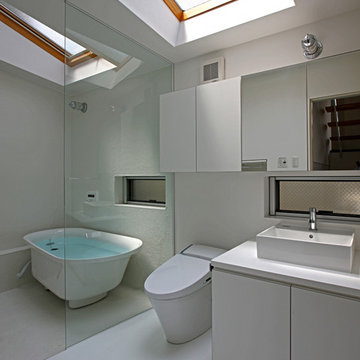
敷地北側に面した水廻り。天窓を設けたり、白を基調とした部屋にすることで、明るい水廻りとなりました。
Photography by shinsuke kera/urban arts
Inspiration pour une petite salle de bain principale design avec un placard à porte affleurante, des portes de placard blanches, une baignoire indépendante, WC à poser, un mur blanc, un sol en linoléum, une vasque et un sol blanc.
Inspiration pour une petite salle de bain principale design avec un placard à porte affleurante, des portes de placard blanches, une baignoire indépendante, WC à poser, un mur blanc, un sol en linoléum, une vasque et un sol blanc.
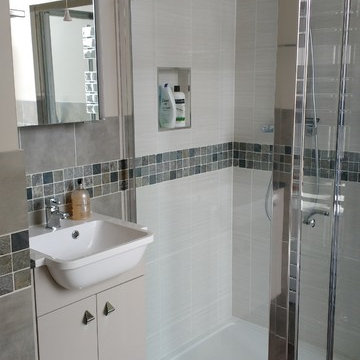
Here is a recently refurbished bathroom where we designed the layout to make the best use of the small space.
#bathroom #qualityfirst #design #refurb #jasbuildingservices
Photo by: JAS Building Services
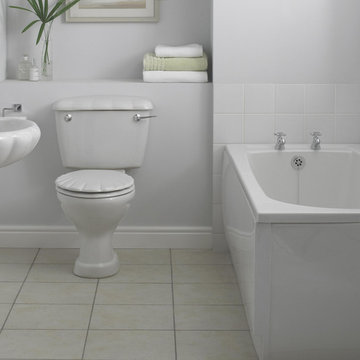
From luxury bathroom suites and furniture collections to stylish showers and bathroom accessories to add the finishing touches, B&Q is the premier destination for all your bathroom project needs.
This suite is no longer available for sale.
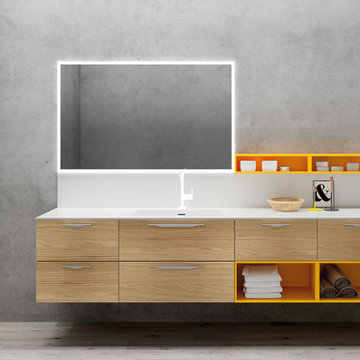
salle de bain antony, salle de bain 92, salles de bain antony, salle de bain archeda, salle de bain les hauts-de-seine, salle de bain moderne, salles de bain sur-mesure, sdb 92
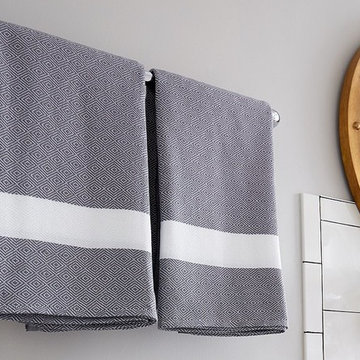
Step 7: A New Color Palette: It’s no surprise to anyone that a fresh coat of paint goes a long way toward reviving a space. I wanted the bathroom to retain a light and airy vibe, so I painted the walls a soft gray, which also helps the white tiles pop as a design feature.
Photo by Manuel Rodriguez
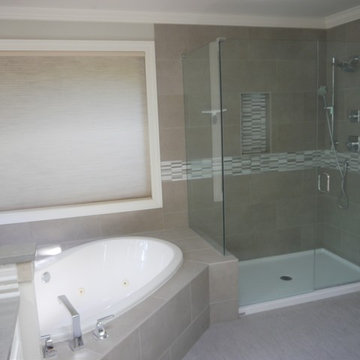
Cabinets in Satin White thermofoil in the style Ardesia, Pental quartz countertops in Uliano, Pental 12x24 tile in Stone Focus Tortora Matte for the tub/shower surround, and Adura luxury vinyl tile flooring in Vibe Steel.
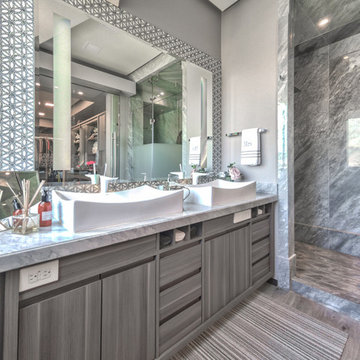
Eduardo Roditi Photography
Idée de décoration pour une salle de bain de taille moyenne avec des portes de placard grises, un carrelage gris, du carrelage en marbre, un sol en linoléum, un plan de toilette en marbre et un sol beige.
Idée de décoration pour une salle de bain de taille moyenne avec des portes de placard grises, un carrelage gris, du carrelage en marbre, un sol en linoléum, un plan de toilette en marbre et un sol beige.
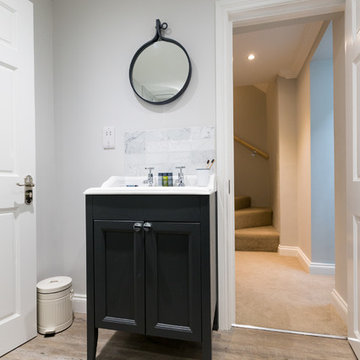
Nick Wilcox Brown
Exemple d'une grande salle de bain scandinave pour enfant avec un placard à porte shaker, des portes de placard noires, une baignoire posée, un combiné douche/baignoire, WC séparés, un carrelage gris, du carrelage en marbre, un mur gris, un sol en linoléum et un plan vasque.
Exemple d'une grande salle de bain scandinave pour enfant avec un placard à porte shaker, des portes de placard noires, une baignoire posée, un combiné douche/baignoire, WC séparés, un carrelage gris, du carrelage en marbre, un mur gris, un sol en linoléum et un plan vasque.
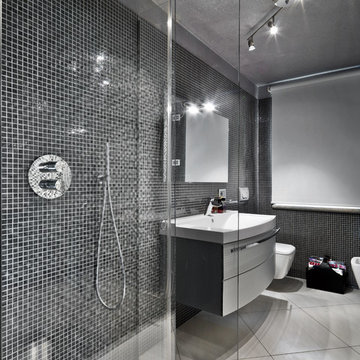
Our commitment to quality construction, together with a high degree of client responsiveness and integrity, has earned Cielo Construction Company the reputation of contractor of choice for private and public agency projects alike. The loyalty of our clients, most with whom we have been doing business for many years, attests to the company's pride in customer satisfaction.
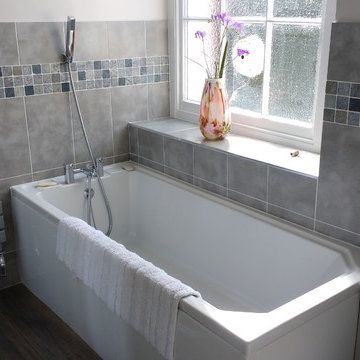
JAS Building Services
Cette photo montre une petite douche en alcôve tendance pour enfant avec des portes de placard beiges, une baignoire en alcôve, WC suspendus, un carrelage gris, des carreaux de céramique, un mur gris, un sol en linoléum, un lavabo intégré et un plan de toilette en stratifié.
Cette photo montre une petite douche en alcôve tendance pour enfant avec des portes de placard beiges, une baignoire en alcôve, WC suspendus, un carrelage gris, des carreaux de céramique, un mur gris, un sol en linoléum, un lavabo intégré et un plan de toilette en stratifié.
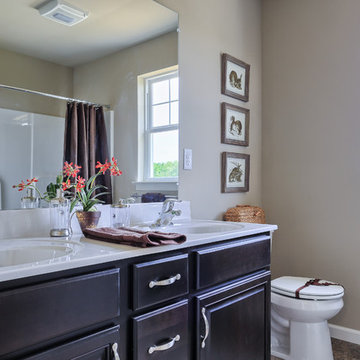
The Guest Bath in our award-winning ‘Best of Show’ Parade Of Homes entry! This is our Victoria model.
Aménagement d'une grande salle de bain classique en bois foncé avec un placard avec porte à panneau surélevé, une baignoire en alcôve, un combiné douche/baignoire, WC séparés, un mur beige, un sol en linoléum et un lavabo intégré.
Aménagement d'une grande salle de bain classique en bois foncé avec un placard avec porte à panneau surélevé, une baignoire en alcôve, un combiné douche/baignoire, WC séparés, un mur beige, un sol en linoléum et un lavabo intégré.
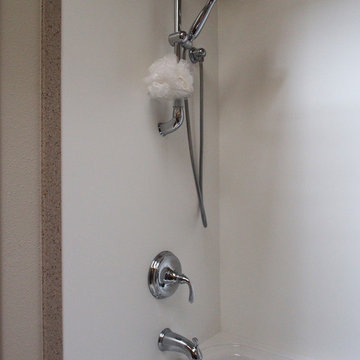
Mounting a hand-held shower head on a slide bar makes showering for people of various heights a breeze.
Photo: A Kitchen That Works LLC
Inspiration pour une salle d'eau traditionnelle en bois brun de taille moyenne avec un lavabo encastré, un placard avec porte à panneau encastré, un plan de toilette en surface solide, une baignoire en alcôve, un combiné douche/baignoire, WC séparés, un mur bleu, un sol en linoléum, une cabine de douche avec un rideau, un plan de toilette multicolore, meuble double vasque et meuble-lavabo encastré.
Inspiration pour une salle d'eau traditionnelle en bois brun de taille moyenne avec un lavabo encastré, un placard avec porte à panneau encastré, un plan de toilette en surface solide, une baignoire en alcôve, un combiné douche/baignoire, WC séparés, un mur bleu, un sol en linoléum, une cabine de douche avec un rideau, un plan de toilette multicolore, meuble double vasque et meuble-lavabo encastré.
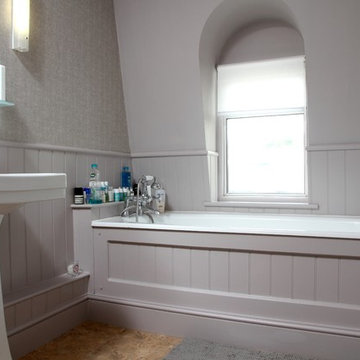
The master bathroom was given a feature wall in a Tektura faux snakeskin wallpaper to give the room a little bit of excitement up close.
Photo: Tony Timmington
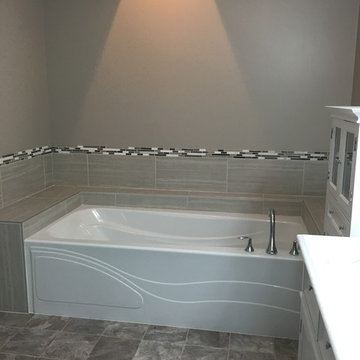
Bathroom remodel
Cette image montre une douche en alcôve principale design de taille moyenne avec un placard avec porte à panneau encastré, des portes de placard blanches, une baignoire en alcôve, WC séparés, un carrelage multicolore, mosaïque, un mur gris, un sol en linoléum, un lavabo intégré et un plan de toilette en quartz modifié.
Cette image montre une douche en alcôve principale design de taille moyenne avec un placard avec porte à panneau encastré, des portes de placard blanches, une baignoire en alcôve, WC séparés, un carrelage multicolore, mosaïque, un mur gris, un sol en linoléum, un lavabo intégré et un plan de toilette en quartz modifié.
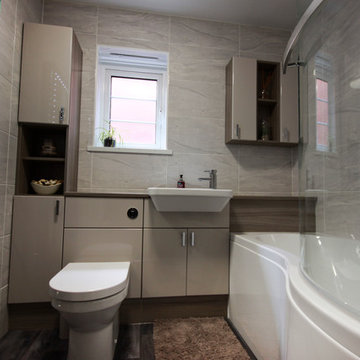
Bathroom Installtion carried out by Rubberduck Bathrooms on Elwick Road in Redcar. The new bathroom installation consisted of the following products:
Shower
Ideal Standard Low Pressure Shower
Bath
Essential P Shape Bath
McAlpine Clicker Waste
Munro Bath Filler with shower
Bath Screen
Basin
Vitra S50 Square Compact
Munro Basin Tap
Toilet
Vitra S50 BTW Pan
Quick Release Soft Close Seat
Vortex Cistern
Furniture
Noble Core – Cashmere gloss Doors – Drift Carcass and worktops
Nobel 500 WC unit
Nobel 600 Vainity Basin Unit
Noble 300 Tall Boy
End Panel
Bushboard Worktop
Plinth
Wall Units
2 x 200mm Door units
1x 200mm open unit
Heating
Wendove 800 x 750 Towel Warmer
Chrome Corner TRV Radiator Valves
Walls
20 m2 Ceaser Grey Gloss 600 x 300
Floor
Cushion Flooring (Wilkie Grip Extra Wood 3214)
LED Mirror
Pheonix solar 900 x 600
www.rubberduckbathrooms.co.uk
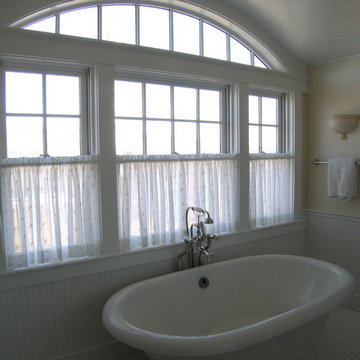
Master bathroom.
Idées déco pour une douche en alcôve principale classique de taille moyenne avec des portes de placard blanches, une baignoire sur pieds, un mur jaune, un sol en linoléum, un sol multicolore, un placard à porte shaker, WC séparés, un lavabo encastré, un plan de toilette en stéatite, un carrelage blanc, un carrelage métro et une cabine de douche à porte battante.
Idées déco pour une douche en alcôve principale classique de taille moyenne avec des portes de placard blanches, une baignoire sur pieds, un mur jaune, un sol en linoléum, un sol multicolore, un placard à porte shaker, WC séparés, un lavabo encastré, un plan de toilette en stéatite, un carrelage blanc, un carrelage métro et une cabine de douche à porte battante.
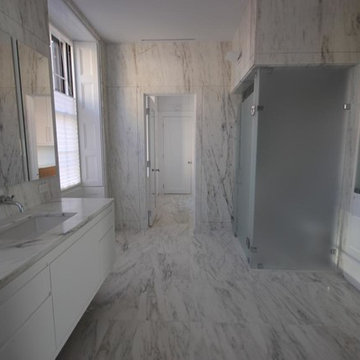
Aménagement d'une salle de bain principale contemporaine de taille moyenne avec un lavabo encastré, un placard à porte plane, des portes de placard blanches, un plan de toilette en bois, une baignoire en alcôve, une douche d'angle, WC séparés, un carrelage blanc, un carrelage de pierre, un mur blanc et un sol en linoléum.
Idées déco de salles de bain grises avec un sol en linoléum
7