Idées déco de salles de bain grises avec un sol en linoléum
Trier par :
Budget
Trier par:Populaires du jour
141 - 160 sur 340 photos
1 sur 3
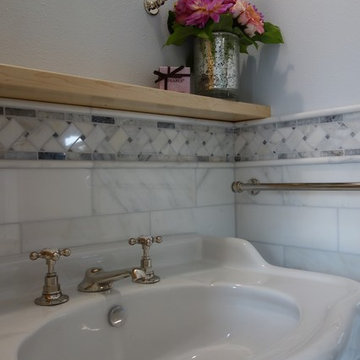
Pedestal sinks with polished nickel base
Cette image montre une salle de bain principale traditionnelle en bois clair de taille moyenne avec un placard en trompe-l'oeil, une baignoire indépendante, une douche d'angle, WC séparés, un carrelage gris, un carrelage de pierre, un sol en linoléum, un mur gris, un plan vasque et un sol gris.
Cette image montre une salle de bain principale traditionnelle en bois clair de taille moyenne avec un placard en trompe-l'oeil, une baignoire indépendante, une douche d'angle, WC séparés, un carrelage gris, un carrelage de pierre, un sol en linoléum, un mur gris, un plan vasque et un sol gris.
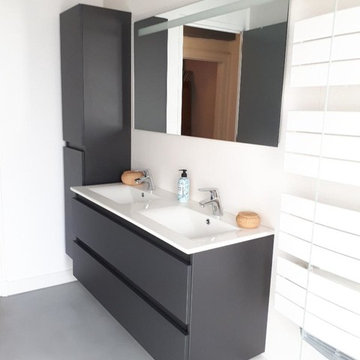
Rénovation complète de cette salle de bain vétuste : la faïence murale a été changée, le sol a été recouvert d'un vinyle gris.
La baignoire a laissé la place à un meuble double vasque gris anthracite mat avec double tiroirs de rangement, miroir LED et grande colonne de rangement.
L'espace double vasque et la douche a été inversé par rapport au projet initial pour optimiser l'espace.
Les propriétaires souhaitaient installer un lave linge dans cet espace. C'est chose faite !
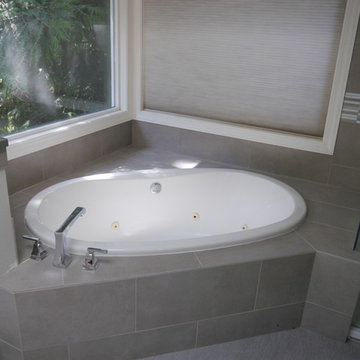
Cabinets in Satin White thermofoil in the style Ardesia, Pental quartz countertops in Uliano, Pental 12x24 tile in Stone Focus Tortora Matte for the tub/shower surround, and Adura luxury vinyl tile flooring in Vibe Steel.
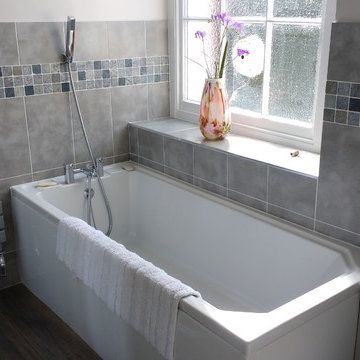
JAS Building Services
Cette photo montre une petite douche en alcôve tendance pour enfant avec des portes de placard beiges, une baignoire en alcôve, WC suspendus, un carrelage gris, des carreaux de céramique, un mur gris, un sol en linoléum, un lavabo intégré et un plan de toilette en stratifié.
Cette photo montre une petite douche en alcôve tendance pour enfant avec des portes de placard beiges, une baignoire en alcôve, WC suspendus, un carrelage gris, des carreaux de céramique, un mur gris, un sol en linoléum, un lavabo intégré et un plan de toilette en stratifié.
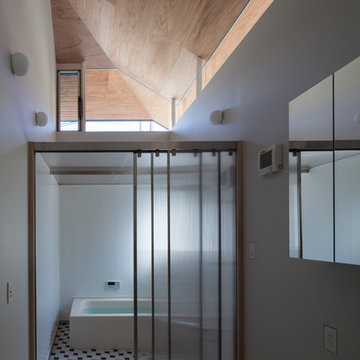
高い天井高さをもつ洗面所の中に設けられたバスルーム。3枚引き戸によるバリアフリー仕様としています。
photo : Shigeo Ogawa
Idée de décoration pour une petite salle de bain principale minimaliste avec des portes de placard blanches, une baignoire d'angle, un espace douche bain, un carrelage blanc, un mur blanc, un sol en linoléum, une vasque, un plan de toilette en stratifié, un sol blanc, une cabine de douche à porte coulissante et un plan de toilette blanc.
Idée de décoration pour une petite salle de bain principale minimaliste avec des portes de placard blanches, une baignoire d'angle, un espace douche bain, un carrelage blanc, un mur blanc, un sol en linoléum, une vasque, un plan de toilette en stratifié, un sol blanc, une cabine de douche à porte coulissante et un plan de toilette blanc.
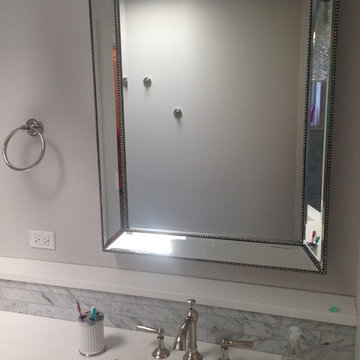
Cette photo montre une douche en alcôve principale tendance de taille moyenne avec un placard avec porte à panneau encastré, des portes de placard noires, un carrelage métro, un mur blanc, un sol en linoléum, un lavabo encastré et un plan de toilette en marbre.
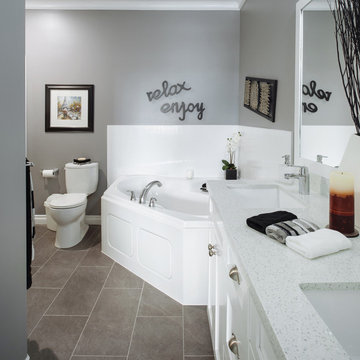
The bathroom received new a new tub surround but kept the existing tub. Old cabinet was resprayed and new quartz counter tops with rectangle sinks installed. The vinyl tile 12 by 24 format with grout deceives the eye and looks like real tile. Using this product in remodels cuts down on extra costs of having to heat porcelain tile in the same format.
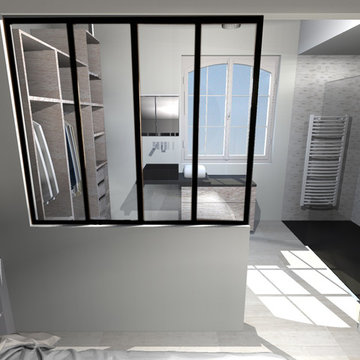
nauconcept
Idées déco pour une salle d'eau contemporaine en bois clair de taille moyenne avec un placard sans porte, une douche à l'italienne, un carrelage beige, des carreaux de céramique, un mur blanc, un sol en linoléum, un plan vasque et un plan de toilette en stratifié.
Idées déco pour une salle d'eau contemporaine en bois clair de taille moyenne avec un placard sans porte, une douche à l'italienne, un carrelage beige, des carreaux de céramique, un mur blanc, un sol en linoléum, un plan vasque et un plan de toilette en stratifié.
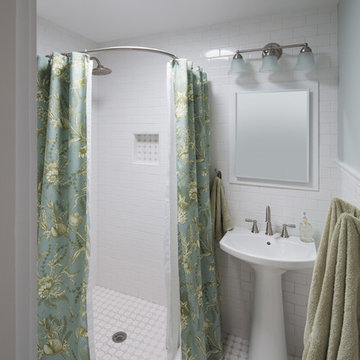
Brighten up your internal bathroom with our Solatube Brighten Up series of Solatube Daylighting Systems. - Featuring our TierDrop glass decorative fixture for that extra touch of class
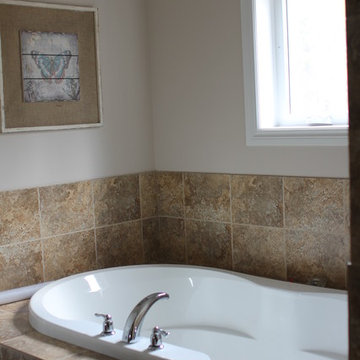
Idées déco pour une salle de bain principale contemporaine en bois brun de taille moyenne avec un plan vasque, un placard avec porte à panneau encastré, un plan de toilette en stratifié, une baignoire posée, une douche d'angle, WC à poser, un carrelage multicolore, un carrelage de pierre, un mur beige et un sol en linoléum.
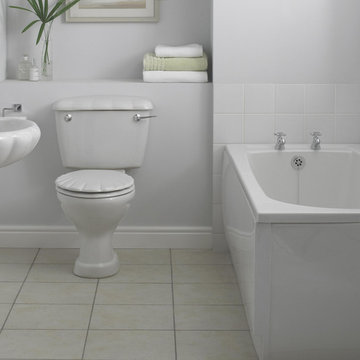
From luxury bathroom suites and furniture collections to stylish showers and bathroom accessories to add the finishing touches, B&Q is the premier destination for all your bathroom project needs.
This suite is no longer available for sale.
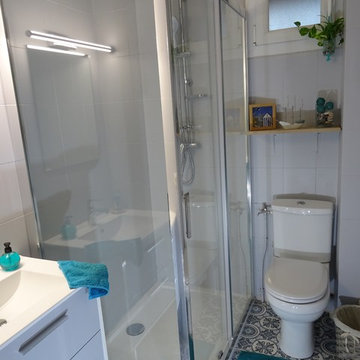
Nouveau WC blanc en harmonie avec plan vasque et douche. Légèrement décalé sur la droite pour une meilleure ergonomie suite à l'agrandissement de la douche.
Ajout d'une tablette bois.
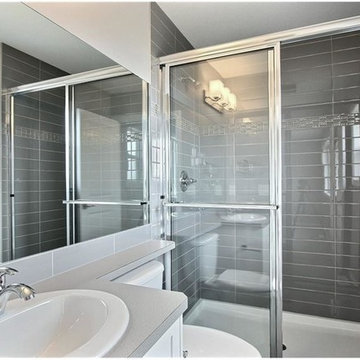
Chris Adamchuk
Exemple d'une salle de bain principale craftsman de taille moyenne avec un placard à porte shaker, des portes de placard blanches, une douche double, WC séparés, un carrelage gris, des carreaux de céramique, un mur gris, un sol en linoléum, un lavabo posé et un plan de toilette en stratifié.
Exemple d'une salle de bain principale craftsman de taille moyenne avec un placard à porte shaker, des portes de placard blanches, une douche double, WC séparés, un carrelage gris, des carreaux de céramique, un mur gris, un sol en linoléum, un lavabo posé et un plan de toilette en stratifié.
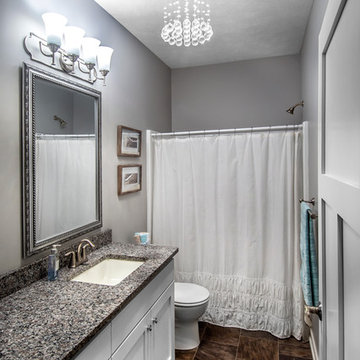
Another lovely chandelier my client selected!
Alan Jackson - Jackson Studios
Cette image montre une petite douche en alcôve design avec un lavabo encastré, un placard à porte shaker, des portes de placard blanches, un plan de toilette en granite, une baignoire en alcôve, WC séparés, un mur gris, un sol en linoléum, un sol marron et une cabine de douche avec un rideau.
Cette image montre une petite douche en alcôve design avec un lavabo encastré, un placard à porte shaker, des portes de placard blanches, un plan de toilette en granite, une baignoire en alcôve, WC séparés, un mur gris, un sol en linoléum, un sol marron et une cabine de douche avec un rideau.
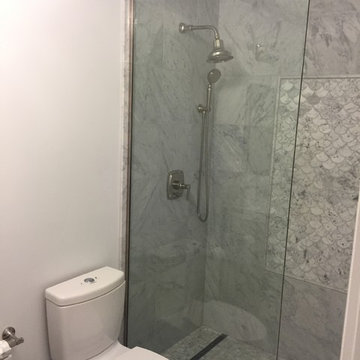
Aménagement d'une salle de bain contemporaine de taille moyenne avec un placard à porte vitrée, des portes de placard blanches, WC séparés, un carrelage gris, des carreaux de porcelaine, un mur blanc, un sol en linoléum, un lavabo encastré et un plan de toilette en marbre.
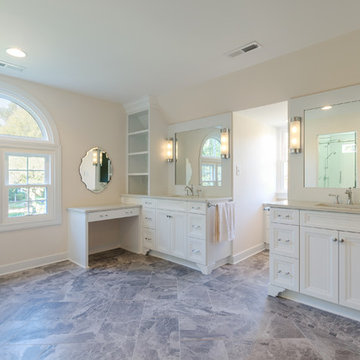
John Magor Photography
Idées déco pour une salle de bain principale classique de taille moyenne avec un placard avec porte à panneau encastré, des portes de placard blanches, un sol en linoléum et un plan de toilette en granite.
Idées déco pour une salle de bain principale classique de taille moyenne avec un placard avec porte à panneau encastré, des portes de placard blanches, un sol en linoléum et un plan de toilette en granite.
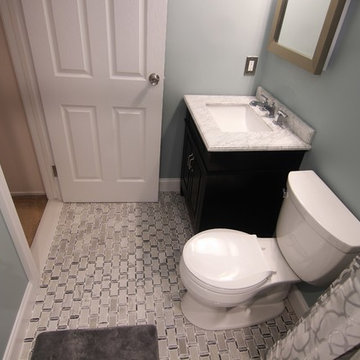
photos by Jill Hughes
Exemple d'une petite salle de bain principale chic avec un placard avec porte à panneau encastré, des portes de placard noires, un combiné douche/baignoire, WC séparés, un carrelage multicolore, un mur gris, un sol en linoléum, un lavabo encastré et un plan de toilette en granite.
Exemple d'une petite salle de bain principale chic avec un placard avec porte à panneau encastré, des portes de placard noires, un combiné douche/baignoire, WC séparés, un carrelage multicolore, un mur gris, un sol en linoléum, un lavabo encastré et un plan de toilette en granite.
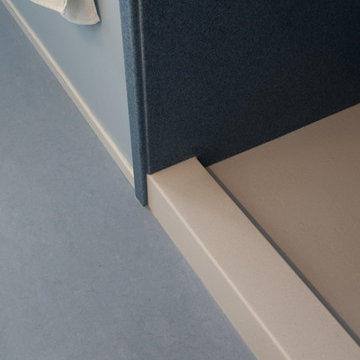
My clients wanted to change their 1950's pink bathroom and remove the bathtub. They are planning to age-in place and the bathtub was a tripping hazard. Also, the showerhead had been installed quite low originally and one of my clients had to bend awkwardly to shower, so we raised the height of the showerhead to accommodate his tall frame.
My clients chose to remodel their bathroom with a blue and white color scheme. Blue Heaven Forbo Marmoluem flooring was installed to waterproof the floor. Planetarium Blue Lanmark was used for the countertop with integrated sink and the shower walls. For a visual contrast in the shower, Blizzard Lanmark was chosen for the floor and the corner seat/bench. This will help the homeowners see the transition between the flooring and the shower easier as they age.
Grab bars were installed inside the shower, along with blocking in the walls to aid in getting into and out of the shower, and getting up and down onto the seat in the shower.
Bright, white shaker cabinetry was installed, including a counter mounted medicine cabinet with rain glass. This added much more storage for my clients which was needed in this one bath home.
The owners painted the walls in a soft shade of blue once the remodel was complete. They are loving their remodeled bathroom and all of the extra storage. The seat in the shower is a real favorite too.
Holly Needham
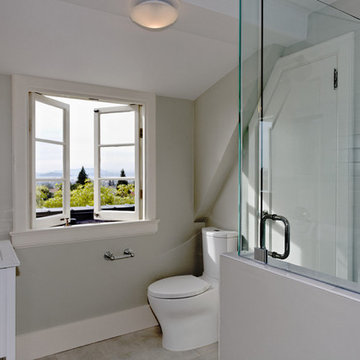
LucidPic Photography
Cette photo montre une salle de bain chic de taille moyenne avec un lavabo encastré, un placard à porte plane, des portes de placard blanches, un plan de toilette en marbre, une douche d'angle, WC à poser, un carrelage blanc, des carreaux de céramique, un mur gris et un sol en linoléum.
Cette photo montre une salle de bain chic de taille moyenne avec un lavabo encastré, un placard à porte plane, des portes de placard blanches, un plan de toilette en marbre, une douche d'angle, WC à poser, un carrelage blanc, des carreaux de céramique, un mur gris et un sol en linoléum.
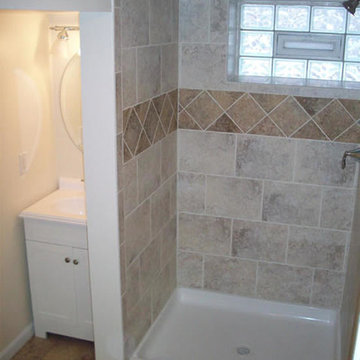
Exemple d'une petite salle d'eau chic avec un lavabo de ferme, un placard à porte plane, des portes de placard blanches, une douche d'angle, un carrelage beige, un carrelage de pierre, un mur blanc et un sol en linoléum.
Idées déco de salles de bain grises avec un sol en linoléum
8