Idées déco de salles de bain grises avec une baignoire posée
Trier par :
Budget
Trier par:Populaires du jour
41 - 60 sur 11 649 photos
1 sur 3
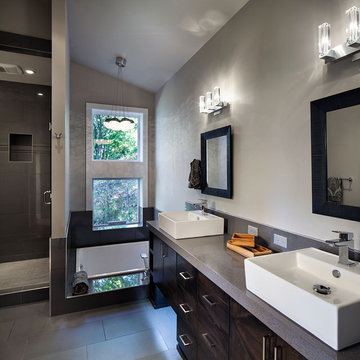
Industrial Modern custom bathroom with sunken tub
2012 KuDa Photography
Exemple d'une grande douche en alcôve principale tendance en bois foncé avec une vasque, un placard à porte plane, un plan de toilette en quartz modifié, une baignoire posée, WC séparés, un carrelage gris, des carreaux de porcelaine, un mur gris et un sol en carrelage de porcelaine.
Exemple d'une grande douche en alcôve principale tendance en bois foncé avec une vasque, un placard à porte plane, un plan de toilette en quartz modifié, une baignoire posée, WC séparés, un carrelage gris, des carreaux de porcelaine, un mur gris et un sol en carrelage de porcelaine.

Scope of work:
Update and reorganize within existing footprint for new master bedroom, master bathroom, master closet, linen closet, laundry room & front entry. Client has a love of spa and modern style..
Challenge: Function, Flow & Finishes.
Master bathroom cramped with unusual floor plan and outdated finishes
Laundry room oversized for home square footage
Dark spaces due to lack of windos and minimal lighting
Color palette inconsistent to the rest of the house
Solution: Bright, Spacious & Contemporary
Re-worked spaces for better function, flow and open concept plan. New space has more than 12 times as much exterior glass to flood the space in natural light (all glass is frosted for privacy). Created a stylized boutique feel with modern lighting design and opened up front entry to include a new coat closet, built in bench and display shelving. .
Space planning/ layout
Flooring, wall surfaces, tile selections
Lighting design, fixture selections & controls specifications
Cabinetry layout
Plumbing fixture selections
Trim & ceiling details
Custom doors, hardware selections
Color palette
All other misc. details, materials & features
Site Supervision
Furniture, accessories, art
Full CAD documentation, elevations and specifications
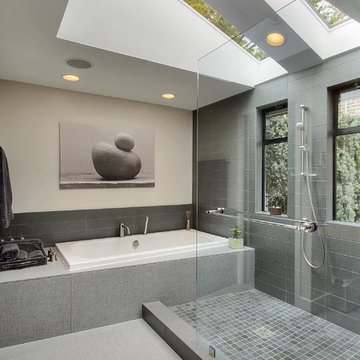
Aaron Leitz Fine Photography
Exemple d'une salle de bain tendance avec une baignoire posée, une douche ouverte et aucune cabine.
Exemple d'une salle de bain tendance avec une baignoire posée, une douche ouverte et aucune cabine.
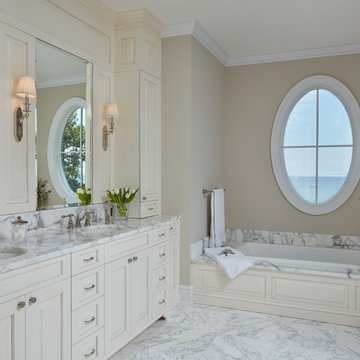
David Burroughs
Idées déco pour une salle de bain principale bord de mer avec des portes de placard beiges, une baignoire posée, un mur beige et un lavabo encastré.
Idées déco pour une salle de bain principale bord de mer avec des portes de placard beiges, une baignoire posée, un mur beige et un lavabo encastré.

Shoot 2 Sell
Exemple d'une grande douche en alcôve principale nature avec un placard à porte shaker, des portes de placard grises, une baignoire posée, un mur gris, un lavabo encastré, un plan de toilette en marbre et parquet foncé.
Exemple d'une grande douche en alcôve principale nature avec un placard à porte shaker, des portes de placard grises, une baignoire posée, un mur gris, un lavabo encastré, un plan de toilette en marbre et parquet foncé.

We removed the long wall of mirrors and moved the tub into the empty space at the left end of the vanity. We replaced the carpet with a beautiful and durable Luxury Vinyl Plank. We simply refaced the double vanity with a shaker style.
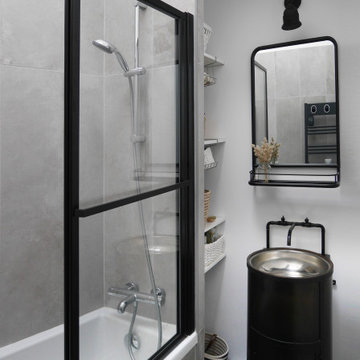
Rénovation complète d'une maison à Bordeaux,
création d'une salle de bain :
-> une salle de bain chic et fonctionnelle avec son meuble vasque industriel de style récup', des étagères dissimulées derrière la douche, une baignoire assymétrique qui vient épouser l'angle du mur et des nuances de gris pour la faience verticale XXL et le béton au sol.

Idées déco pour une salle d'eau classique de taille moyenne avec des portes de placard grises, un combiné douche/baignoire, un carrelage noir, un mur blanc, un lavabo encastré, un sol gris, un plan de toilette blanc, un placard à porte shaker, une baignoire posée, WC séparés, des carreaux en terre cuite, un sol en calcaire, un plan de toilette en quartz modifié, une cabine de douche avec un rideau, des toilettes cachées, meuble double vasque et meuble-lavabo encastré.
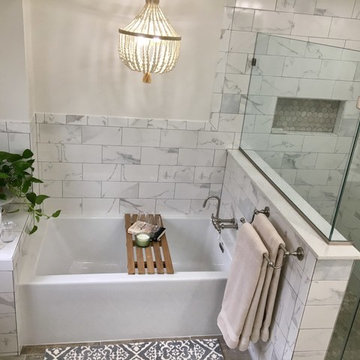
Cette photo montre une salle de bain principale chic de taille moyenne avec un placard avec porte à panneau encastré, des portes de placard blanches, une baignoire posée, une douche d'angle, du carrelage en marbre, un mur blanc, un sol en carrelage de porcelaine, un plan de toilette en marbre, un sol gris, une cabine de douche à porte battante et un plan de toilette blanc.
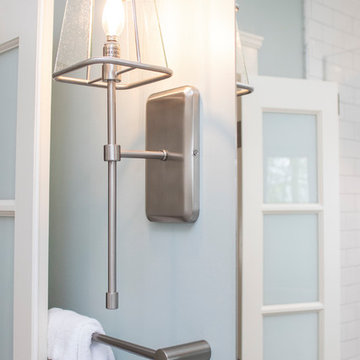
Aménagement d'une salle de bain principale classique de taille moyenne avec un placard à porte shaker, des portes de placard blanches, une baignoire posée, une douche d'angle, WC à poser, un carrelage blanc, des carreaux de porcelaine, un mur bleu, un sol en carrelage de terre cuite, un plan vasque, un sol multicolore, une cabine de douche à porte battante et un plan de toilette blanc.
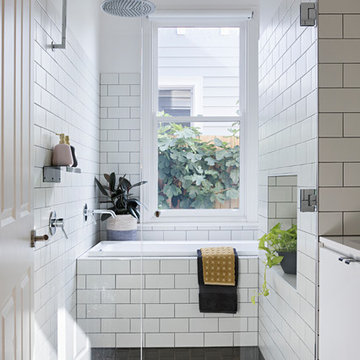
The bathroom. Photo by Tatjana Plitt.
Cette image montre une salle d'eau design avec un placard à porte plane, des portes de placard blanches, une baignoire posée, un espace douche bain, un carrelage blanc, un carrelage métro, un mur blanc, un sol noir et une cabine de douche à porte battante.
Cette image montre une salle d'eau design avec un placard à porte plane, des portes de placard blanches, une baignoire posée, un espace douche bain, un carrelage blanc, un carrelage métro, un mur blanc, un sol noir et une cabine de douche à porte battante.

This gorgeous guest bath shower features beveled grey subway tiles and a custom built-in marble bench that we can't get enough of!
Aménagement d'une très grande salle de bain principale méditerranéenne avec un placard en trompe-l'oeil, des portes de placard grises, une baignoire posée, une douche ouverte, WC à poser, un carrelage multicolore, du carrelage en marbre, un mur beige, un sol en marbre, un lavabo posé, un plan de toilette en marbre et aucune cabine.
Aménagement d'une très grande salle de bain principale méditerranéenne avec un placard en trompe-l'oeil, des portes de placard grises, une baignoire posée, une douche ouverte, WC à poser, un carrelage multicolore, du carrelage en marbre, un mur beige, un sol en marbre, un lavabo posé, un plan de toilette en marbre et aucune cabine.
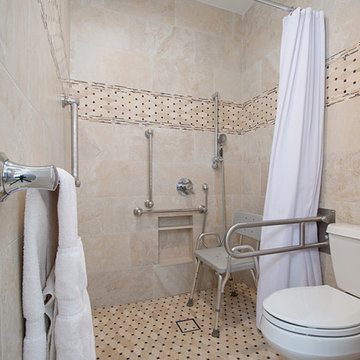
We created this beautiful accessible bathroom in Carlsbad to give our client a more functional space. We designed this unique bath, specific to the client's specifications to make it more wheel chair accessible. Features such as the roll in shower, roll up vanity and the ability to use her chair for flexibility over the fixed wall mounted seat allow her to be more independent in this bathroom. Safety was another significant factor for the room. We added support bars in all areas and with maximum flexibility to allow the client to perform all bathing functions independently, and all were positioned after carefully recreating her movements. We met the objectives of functionality and safety without compromising beauty in this aging in place bathroom. Travertine-look porcelain tile was used in a large format on the shower walls to minimize grout lines and maximize ease of maintenance. A crema marfil marble mosaic in an elongated hex pattern was used in the shower room for it’s beauty and flexibility in sloped shower. A custom cabinet was made to the height ideal for our client’s use of the sink and a protective panel placed over the pea trap.
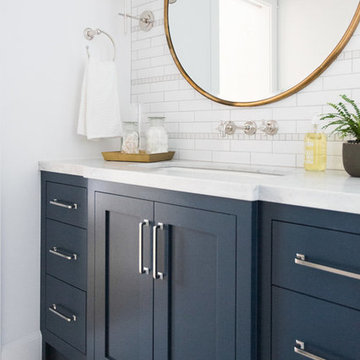
Idée de décoration pour une salle de bain marine de taille moyenne avec des portes de placard bleues, une baignoire posée, un combiné douche/baignoire, un mur blanc, un plan vasque, un sol blanc et une cabine de douche avec un rideau.
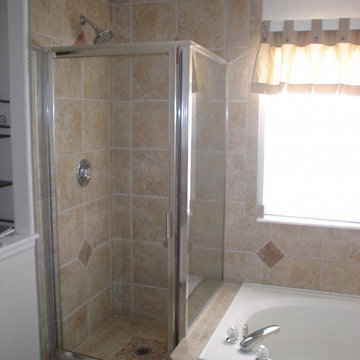
Réalisation d'une salle de bain principale tradition en bois clair de taille moyenne avec un placard avec porte à panneau encastré, une baignoire posée, une douche d'angle, un carrelage beige, des carreaux de porcelaine, un mur beige, un sol en carrelage de porcelaine, un lavabo posé et un plan de toilette en carrelage.
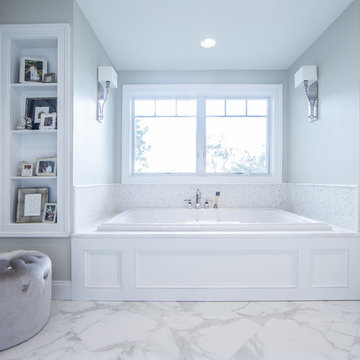
Here is a luxury master bathroom with white cabinets, white tile and white countertops, clean lines, and bright white. The houseplant in the center adds a touch of nature to an otherwise pristine look. There is also a very spacious, spa-like master bathtub.
Remodeled by TailorCraft house builders in Maryland
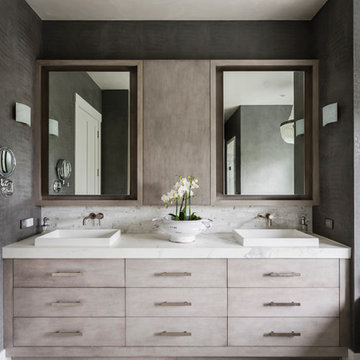
Inspiration pour une douche en alcôve principale design de taille moyenne avec un placard à porte plane, une baignoire posée, un mur gris et une vasque.

Architect: AToM
Interior Design: d KISER
Contractor: d KISER
d KISER worked with the architect and homeowner to make material selections as well as designing the custom cabinetry. d KISER was also the cabinet manufacturer.
Photography: Colin Conces

Made in Spain, Evolution InMetro is a reverse bevel subway ceramic wall tile. Evolution InMetro is a twist on a classic metro tile. This classic style is enhanced by offering may colors in different designs and sizes. This complete and contemporary collection incorporates a variety of decors. This Range of Tiles are Suitable For: Bathrooms, Wet Rooms, Kitchens, Walls and Commercial Wall Applications.
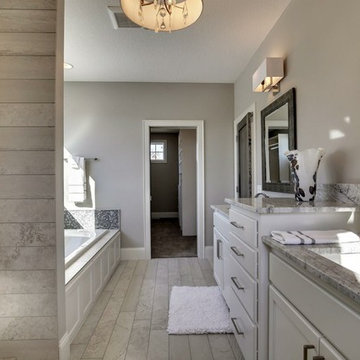
The soft wood-like porcelain tile found throughout this bathroom helps to compliment the dark honeycomb backsplash surrounding the bathtub.
CAP Carpet & Flooring is the leading provider of flooring & area rugs in the Twin Cities. CAP Carpet & Flooring is a locally owned and operated company, and we pride ourselves on helping our customers feel welcome from the moment they walk in the door. We are your neighbors. We work and live in your community and understand your needs. You can expect the very best personal service on every visit to CAP Carpet & Flooring and value and warranties on every flooring purchase. Our design team has worked with homeowners, contractors and builders who expect the best. With over 30 years combined experience in the design industry, Angela, Sandy, Sunnie,Maria, Caryn and Megan will be able to help whether you are in the process of building, remodeling, or re-doing. Our design team prides itself on being well versed and knowledgeable on all the up to date products and trends in the floor covering industry as well as countertops, paint and window treatments. Their passion and knowledge is abundant, and we're confident you'll be nothing short of impressed with their expertise and professionalism. When you love your job, it shows: the enthusiasm and energy our design team has harnessed will bring out the best in your project. Make CAP Carpet & Flooring your first stop when considering any type of home improvement project- we are happy to help you every single step of the way.
Idées déco de salles de bain grises avec une baignoire posée
3