Idées déco de salles de bain grises avec une baignoire posée
Trier par :
Budget
Trier par:Populaires du jour
61 - 80 sur 11 649 photos
1 sur 3
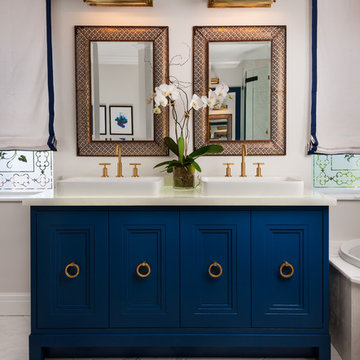
Nickolas Sargent
Inspiration pour une salle de bain principale traditionnelle de taille moyenne avec une vasque, des portes de placard bleues, une baignoire posée, une douche d'angle, un carrelage blanc, un carrelage de pierre, un sol en marbre et un placard avec porte à panneau encastré.
Inspiration pour une salle de bain principale traditionnelle de taille moyenne avec une vasque, des portes de placard bleues, une baignoire posée, une douche d'angle, un carrelage blanc, un carrelage de pierre, un sol en marbre et un placard avec porte à panneau encastré.

Photos by Spacecrafting
Idées déco pour une salle de bain principale classique avec une baignoire posée, un placard avec porte à panneau encastré, des portes de placard blanches, un carrelage blanc, un lavabo encastré, un plan de toilette en marbre, WC séparés, un carrelage métro, un mur gris et un sol en carrelage de terre cuite.
Idées déco pour une salle de bain principale classique avec une baignoire posée, un placard avec porte à panneau encastré, des portes de placard blanches, un carrelage blanc, un lavabo encastré, un plan de toilette en marbre, WC séparés, un carrelage métro, un mur gris et un sol en carrelage de terre cuite.
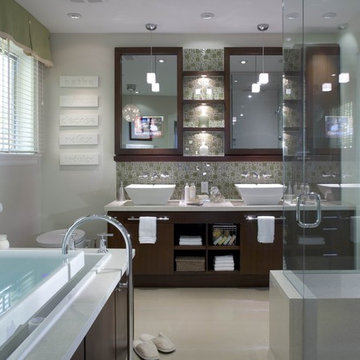
Cette image montre une douche en alcôve principale design en bois brun de taille moyenne avec un placard à porte plane, une baignoire posée, un carrelage blanc, mosaïque, un mur blanc, carreaux de ciment au sol, une vasque, un plan de toilette en granite, un sol blanc et une cabine de douche à porte battante.

We planned a thoughtful redesign of this beautiful home while retaining many of the existing features. We wanted this house to feel the immediacy of its environment. So we carried the exterior front entry style into the interiors, too, as a way to bring the beautiful outdoors in. In addition, we added patios to all the bedrooms to make them feel much bigger. Luckily for us, our temperate California climate makes it possible for the patios to be used consistently throughout the year.
The original kitchen design did not have exposed beams, but we decided to replicate the motif of the 30" living room beams in the kitchen as well, making it one of our favorite details of the house. To make the kitchen more functional, we added a second island allowing us to separate kitchen tasks. The sink island works as a food prep area, and the bar island is for mail, crafts, and quick snacks.
We designed the primary bedroom as a relaxation sanctuary – something we highly recommend to all parents. It features some of our favorite things: a cognac leather reading chair next to a fireplace, Scottish plaid fabrics, a vegetable dye rug, art from our favorite cities, and goofy portraits of the kids.
---
Project designed by Courtney Thomas Design in La Cañada. Serving Pasadena, Glendale, Monrovia, San Marino, Sierra Madre, South Pasadena, and Altadena.
For more about Courtney Thomas Design, see here: https://www.courtneythomasdesign.com/
To learn more about this project, see here:
https://www.courtneythomasdesign.com/portfolio/functional-ranch-house-design/

Hall bath renovation! Mosaics, handmade subway tile and custom drapery all combine for a stunning update that isn’t going anywhere for a long time.
Idées déco pour une petite salle de bain moderne pour enfant avec un placard avec porte à panneau encastré, des portes de placard noires, une baignoire posée, un combiné douche/baignoire, WC à poser, un carrelage bleu, un carrelage en pâte de verre, un mur gris, sol en stratifié, un lavabo posé, un plan de toilette en quartz, un sol marron, une cabine de douche avec un rideau, un plan de toilette blanc, meuble double vasque et meuble-lavabo encastré.
Idées déco pour une petite salle de bain moderne pour enfant avec un placard avec porte à panneau encastré, des portes de placard noires, une baignoire posée, un combiné douche/baignoire, WC à poser, un carrelage bleu, un carrelage en pâte de verre, un mur gris, sol en stratifié, un lavabo posé, un plan de toilette en quartz, un sol marron, une cabine de douche avec un rideau, un plan de toilette blanc, meuble double vasque et meuble-lavabo encastré.

Cette image montre une petite salle de bain rustique en bois foncé pour enfant avec une baignoire posée, WC à poser, un carrelage blanc, des carreaux de céramique, un mur blanc, une vasque, un plan de toilette en bois, un sol blanc, meuble simple vasque, meuble-lavabo sur pied et un placard à porte plane.
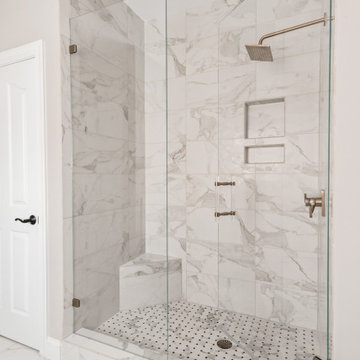
12 x 24 white and gray tile with veining in matte finish. Gold hardware and gold plumbing fixtures. Shagreen gray cabinet.
Réalisation d'une salle de bain principale tradition de taille moyenne avec des portes de placard grises, une baignoire posée, un carrelage blanc, des carreaux de porcelaine, un mur gris, un sol en carrelage de porcelaine, un lavabo encastré, un plan de toilette en quartz modifié, un sol blanc, une cabine de douche à porte battante, un plan de toilette blanc, un banc de douche, meuble double vasque et meuble-lavabo sur pied.
Réalisation d'une salle de bain principale tradition de taille moyenne avec des portes de placard grises, une baignoire posée, un carrelage blanc, des carreaux de porcelaine, un mur gris, un sol en carrelage de porcelaine, un lavabo encastré, un plan de toilette en quartz modifié, un sol blanc, une cabine de douche à porte battante, un plan de toilette blanc, un banc de douche, meuble double vasque et meuble-lavabo sur pied.

An updated main, guest bathroom that is not only stylish but functional with built in storage.
Exemple d'une petite salle de bain moderne en bois clair pour enfant avec un placard à porte shaker, une baignoire posée, un combiné douche/baignoire, WC à poser, un carrelage blanc, des carreaux de céramique, un mur gris, un sol en carrelage de terre cuite, un lavabo intégré, un plan de toilette en quartz modifié, un sol multicolore, une cabine de douche à porte battante, un plan de toilette blanc et meuble simple vasque.
Exemple d'une petite salle de bain moderne en bois clair pour enfant avec un placard à porte shaker, une baignoire posée, un combiné douche/baignoire, WC à poser, un carrelage blanc, des carreaux de céramique, un mur gris, un sol en carrelage de terre cuite, un lavabo intégré, un plan de toilette en quartz modifié, un sol multicolore, une cabine de douche à porte battante, un plan de toilette blanc et meuble simple vasque.

Huge transformation to convert old bathroom into an Oasis master bathroom that is elegant, spacious, bright, highly functional ; thus it is a master bathroom they can enjoy for many years to come!
beautiful master bathroom
elegant master bathroom in McLean VA
bright

Inspiration pour une salle de bain principale vintage en bois clair de taille moyenne avec un placard à porte plane, une baignoire posée, un combiné douche/baignoire, un carrelage bleu, mosaïque, un mur gris, un sol en carrelage de céramique, un plan de toilette en surface solide, un sol marron, aucune cabine, un plan de toilette blanc et meuble double vasque.

We removed the long wall of mirrors and moved the tub into the empty space at the left end of the vanity. We replaced the carpet with a beautiful and durable Luxury Vinyl Plank. We simply refaced the double vanity with a shaker style.
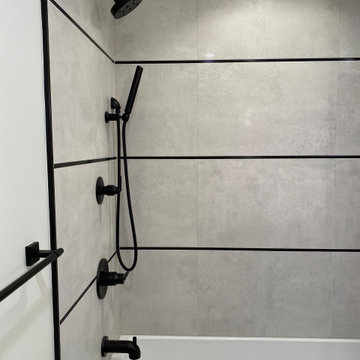
This is a bathroom Remodel with did for BenchMark Builders from Paramus, New Jersey. Designed by them and executed by us. Great Results!
Aménagement d'une salle d'eau moderne en bois vieilli de taille moyenne avec un placard à porte plane, une baignoire posée, WC séparés, un carrelage beige, des carreaux de porcelaine, un mur beige, un sol en carrelage de porcelaine, un plan de toilette en quartz modifié, un sol beige, un plan de toilette blanc, une niche, meuble simple vasque et meuble-lavabo suspendu.
Aménagement d'une salle d'eau moderne en bois vieilli de taille moyenne avec un placard à porte plane, une baignoire posée, WC séparés, un carrelage beige, des carreaux de porcelaine, un mur beige, un sol en carrelage de porcelaine, un plan de toilette en quartz modifié, un sol beige, un plan de toilette blanc, une niche, meuble simple vasque et meuble-lavabo suspendu.
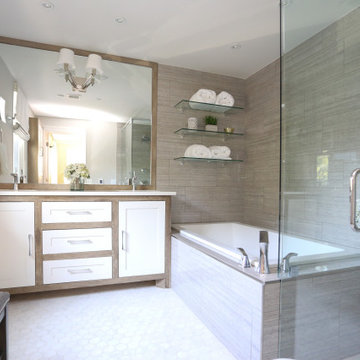
Réalisation d'une petite salle de bain principale tradition en bois brun avec une baignoire posée, un carrelage gris, des carreaux de céramique, un mur blanc, un sol en marbre, un plan de toilette en quartz modifié, un sol blanc, un plan de toilette blanc, meuble double vasque et meuble-lavabo encastré.
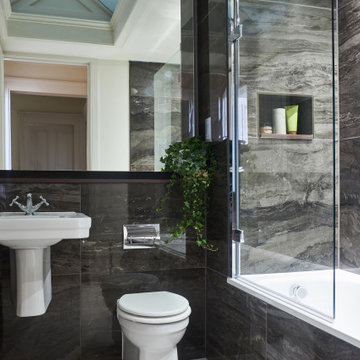
a luxury, masculine bathroom designed for a client. Large format porcelain tiles which resemble brown marble.
Aménagement d'une salle de bain classique de taille moyenne avec une baignoire posée, une douche à l'italienne, WC suspendus, un carrelage marron, des carreaux de porcelaine, un sol en carrelage de porcelaine, un lavabo suspendu, un plan de toilette en quartz et un sol marron.
Aménagement d'une salle de bain classique de taille moyenne avec une baignoire posée, une douche à l'italienne, WC suspendus, un carrelage marron, des carreaux de porcelaine, un sol en carrelage de porcelaine, un lavabo suspendu, un plan de toilette en quartz et un sol marron.
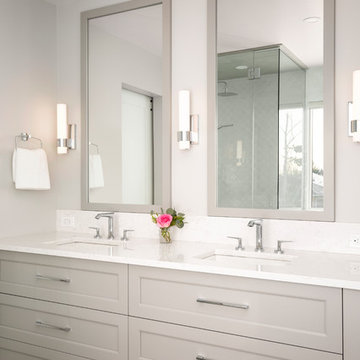
Exemple d'une salle de bain principale chic de taille moyenne avec un placard à porte affleurante, des portes de placard grises, une baignoire posée, des carreaux de céramique, un mur gris, un lavabo encastré, un plan de toilette en quartz modifié, un sol beige, une cabine de douche à porte battante et un plan de toilette blanc.
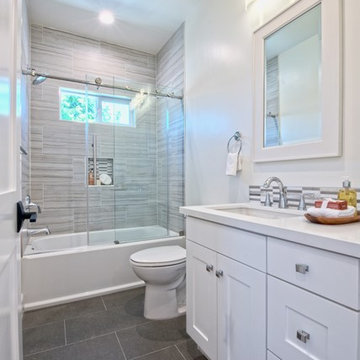
Idées déco pour une salle d'eau classique de taille moyenne avec un placard à porte shaker, des portes de placard blanches, une baignoire posée, un combiné douche/baignoire, un carrelage gris, des carreaux de céramique, un mur blanc, un lavabo posé, un sol gris, une cabine de douche à porte coulissante et un plan de toilette blanc.
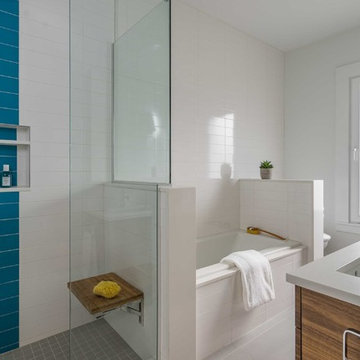
This renovated brick rowhome in Boston’s South End offers a modern aesthetic within a historic structure, creative use of space, exceptional thermal comfort, a reduced carbon footprint, and a passive stream of income.
DESIGN PRIORITIES. The goals for the project were clear - design the primary unit to accommodate the family’s modern lifestyle, rework the layout to create a desirable rental unit, improve thermal comfort and introduce a modern aesthetic. We designed the street-level entry as a shared entrance for both the primary and rental unit. The family uses it as their everyday entrance - we planned for bike storage and an open mudroom with bench and shoe storage to facilitate the change from shoes to slippers or bare feet as they enter their home. On the main level, we expanded the kitchen into the dining room to create an eat-in space with generous counter space and storage, as well as a comfortable connection to the living space. The second floor serves as master suite for the couple - a bedroom with a walk-in-closet and ensuite bathroom, and an adjacent study, with refinished original pumpkin pine floors. The upper floor, aside from a guest bedroom, is the child's domain with interconnected spaces for sleeping, work and play. In the play space, which can be separated from the work space with new translucent sliding doors, we incorporated recreational features inspired by adventurous and competitive television shows, at their son’s request.
MODERN MEETS TRADITIONAL. We left the historic front facade of the building largely unchanged - the security bars were removed from the windows and the single pane windows were replaced with higher performing historic replicas. We designed the interior and rear facade with a vision of warm modernism, weaving in the notable period features. Each element was either restored or reinterpreted to blend with the modern aesthetic. The detailed ceiling in the living space, for example, has a new matte monochromatic finish, and the wood stairs are covered in a dark grey floor paint, whereas the mahogany doors were simply refinished. New wide plank wood flooring with a neutral finish, floor-to-ceiling casework, and bold splashes of color in wall paint and tile, and oversized high-performance windows (on the rear facade) round out the modern aesthetic.
RENTAL INCOME. The existing rowhome was zoned for a 2-family dwelling but included an undesirable, single-floor studio apartment at the garden level with low ceiling heights and questionable emergency egress. In order to increase the quality and quantity of space in the rental unit, we reimagined it as a two-floor, 1 or 2 bedroom, 2 bathroom apartment with a modern aesthetic, increased ceiling height on the lowest level and provided an in-unit washer/dryer. The apartment was listed with Jackie O'Connor Real Estate and rented immediately, providing the owners with a source of passive income.
ENCLOSURE WITH BENEFITS. The homeowners sought a minimal carbon footprint, enabled by their urban location and lifestyle decisions, paired with the benefits of a high-performance home. The extent of the renovation allowed us to implement a deep energy retrofit (DER) to address air tightness, insulation, and high-performance windows. The historic front facade is insulated from the interior, while the rear facade is insulated on the exterior. Together with these building enclosure improvements, we designed an HVAC system comprised of continuous fresh air ventilation, and an efficient, all-electric heating and cooling system to decouple the house from natural gas. This strategy provides optimal thermal comfort and indoor air quality, improved acoustic isolation from street noise and neighbors, as well as a further reduced carbon footprint. We also took measures to prepare the roof for future solar panels, for when the South End neighborhood’s aging electrical infrastructure is upgraded to allow them.
URBAN LIVING. The desirable neighborhood location allows the both the homeowners and tenant to walk, bike, and use public transportation to access the city, while each charging their respective plug-in electric cars behind the building to travel greater distances.
OVERALL. The understated rowhouse is now ready for another century of urban living, offering the owners comfort and convenience as they live life as an expression of their values.
Eric Roth Photo
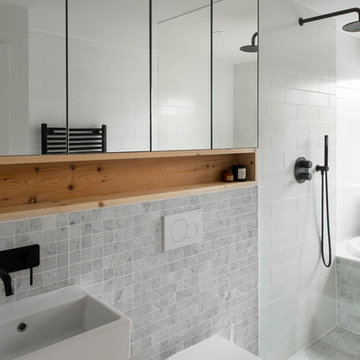
Idée de décoration pour une salle de bain minimaliste avec un placard à porte vitrée, des portes de placard blanches, une baignoire posée, un espace douche bain, WC suspendus, un carrelage gris, un mur gris, un lavabo suspendu, un plan de toilette en marbre et aucune cabine.
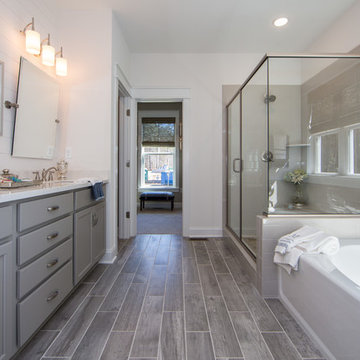
Primary Bath - Transitional primary bath with double sink bathroom vanity, vanity lighting, gray flooring, and side by side shower and soaking tub. (SHIPLAP WALL NOT OFFERED To create your design for an Augusta II floor plan, please go visit https://www.gomsh.com/plan/augusta-ii/interactive-floor-plan
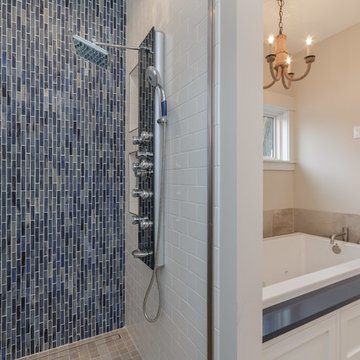
Dean Francis
Inspiration pour une salle de bain principale marine de taille moyenne avec un placard à porte shaker, des portes de placard blanches, une baignoire posée, une douche d'angle, WC séparés, un carrelage beige, des carreaux de céramique, un mur beige, un sol en carrelage de céramique, un lavabo encastré, un plan de toilette en quartz modifié, un sol beige et une cabine de douche à porte battante.
Inspiration pour une salle de bain principale marine de taille moyenne avec un placard à porte shaker, des portes de placard blanches, une baignoire posée, une douche d'angle, WC séparés, un carrelage beige, des carreaux de céramique, un mur beige, un sol en carrelage de céramique, un lavabo encastré, un plan de toilette en quartz modifié, un sol beige et une cabine de douche à porte battante.
Idées déco de salles de bain grises avec une baignoire posée
4