Idées déco de salles de bain grises en bois vieilli
Trier par :
Budget
Trier par:Populaires du jour
101 - 120 sur 863 photos
1 sur 3
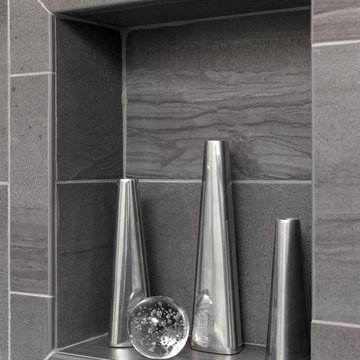
Greg Reigler
Idées déco pour une salle de bain principale moderne en bois vieilli de taille moyenne avec WC suspendus, un carrelage multicolore, des carreaux de porcelaine, un mur gris, un sol en galet, un lavabo encastré et un plan de toilette en quartz modifié.
Idées déco pour une salle de bain principale moderne en bois vieilli de taille moyenne avec WC suspendus, un carrelage multicolore, des carreaux de porcelaine, un mur gris, un sol en galet, un lavabo encastré et un plan de toilette en quartz modifié.

This master bathroom renovation transforms a builder-grade standard into a personalized retreat for our lovely Stapleton clients. Recognizing a need for change, our clients called on us to help develop a space that would capture their aesthetic loves and foster relaxation. Our design focused on establishing an airy and grounded feel by pairing various shades of white, natural wood, and dynamic textures. We replaced the existing ceramic floor tile with wood-look porcelain tile for a warm and inviting look throughout the space. We then paired this with a reclaimed apothecary vanity from Restoration Hardware. This vanity is coupled with a bright Caesarstone countertop and warm bronze faucets from Delta to create a strikingly handsome balance. The vanity mirrors are custom-sized and trimmed with a coordinating bronze frame. Elegant wall sconces dance between the dark vanity mirrors and bright white full height mirrors flanking the bathtub. The tub itself is an oversized freestanding bathtub paired with a tall bronze tub filler. We've created a feature wall with Tile Bar's Billowy Clouds ceramic tile floor to ceiling behind the tub. The wave-like movement of the tiles offers a dramatic texture in a pure white field. We removed the existing shower and extended its depth to create a large new shower. The walls are tiled with a large format high gloss white tile. The shower floor is tiled with marble circles in varying sizes that offer a playful aesthetic in an otherwise minimalist space. We love this pure, airy retreat and are thrilled that our clients get to enjoy it for many years to come!
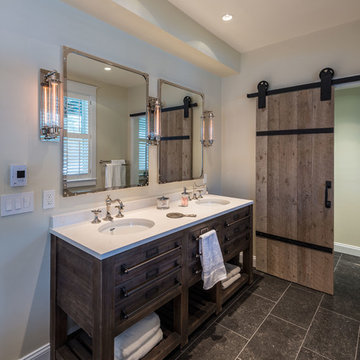
Dimitri Ganas - PhotographybyDimitri.net
Cette image montre une grande salle de bain principale rustique en bois vieilli avec un placard avec porte à panneau encastré, une douche ouverte, un carrelage marron, des carreaux de céramique, un mur beige, un sol en carrelage de céramique, un lavabo encastré et un plan de toilette en granite.
Cette image montre une grande salle de bain principale rustique en bois vieilli avec un placard avec porte à panneau encastré, une douche ouverte, un carrelage marron, des carreaux de céramique, un mur beige, un sol en carrelage de céramique, un lavabo encastré et un plan de toilette en granite.
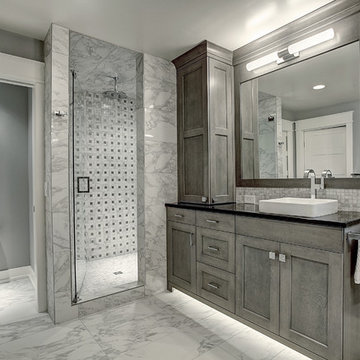
http://www.photosbykaity.com
Idée de décoration pour une douche en alcôve principale craftsman en bois vieilli avec un lavabo de ferme, un placard en trompe-l'oeil, un plan de toilette en quartz modifié, WC à poser, un mur gris et un sol en carrelage de céramique.
Idée de décoration pour une douche en alcôve principale craftsman en bois vieilli avec un lavabo de ferme, un placard en trompe-l'oeil, un plan de toilette en quartz modifié, WC à poser, un mur gris et un sol en carrelage de céramique.
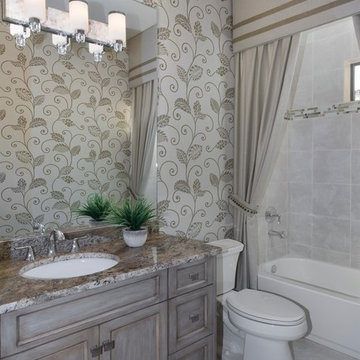
Inspiration pour une salle de bain méditerranéenne en bois vieilli de taille moyenne avec un placard à porte shaker, une baignoire en alcôve, un combiné douche/baignoire, un mur multicolore, un lavabo encastré, un sol beige et une cabine de douche avec un rideau.
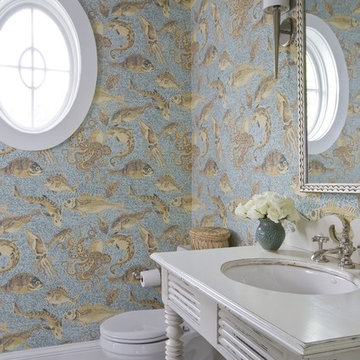
Réalisation d'une salle de bain victorienne en bois vieilli avec un lavabo encastré, un mur multicolore et un placard sans porte.

With the help of E.Byrne Construction, we took this bathroom from builder grade basics to serene escape. Nothing compares to soaking in this tub after a long day. Organic perfection.

Margaret Wright
Réalisation d'une salle d'eau champêtre en bois vieilli avec une douche d'angle, un carrelage métro, un mur gris, un sol en bois brun, une vasque, un plan de toilette en bois, un sol marron, une cabine de douche à porte battante, un plan de toilette marron et un carrelage marron.
Réalisation d'une salle d'eau champêtre en bois vieilli avec une douche d'angle, un carrelage métro, un mur gris, un sol en bois brun, une vasque, un plan de toilette en bois, un sol marron, une cabine de douche à porte battante, un plan de toilette marron et un carrelage marron.
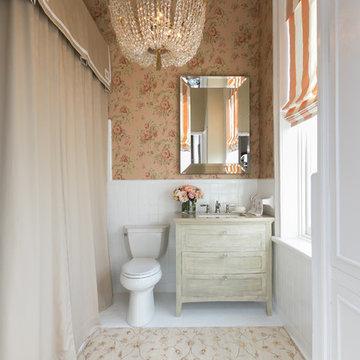
Patrick Brickman
Exemple d'une salle de bain chic en bois vieilli avec un lavabo encastré, WC séparés, un mur multicolore et un placard à porte shaker.
Exemple d'une salle de bain chic en bois vieilli avec un lavabo encastré, WC séparés, un mur multicolore et un placard à porte shaker.
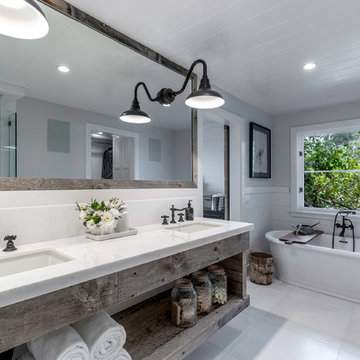
Idées déco pour une salle de bain principale campagne en bois vieilli avec un placard sans porte, une baignoire indépendante, un mur gris, un lavabo encastré, un sol blanc et un plan de toilette blanc.
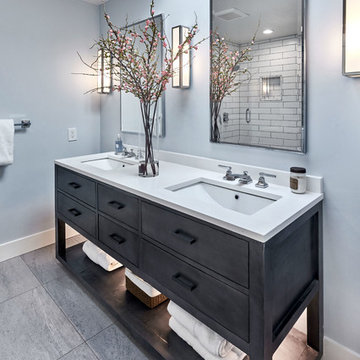
Arch Studio, Inc. Best of Houzz 2016
Aménagement d'une salle de bain classique en bois vieilli de taille moyenne avec un placard à porte plane, une douche double, WC à poser, un carrelage blanc, un carrelage métro, un mur gris, un sol en carrelage de porcelaine, un lavabo encastré et un plan de toilette en quartz modifié.
Aménagement d'une salle de bain classique en bois vieilli de taille moyenne avec un placard à porte plane, une douche double, WC à poser, un carrelage blanc, un carrelage métro, un mur gris, un sol en carrelage de porcelaine, un lavabo encastré et un plan de toilette en quartz modifié.
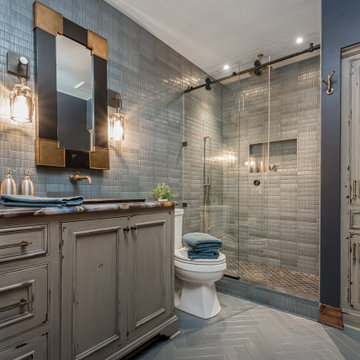
Aménagement d'une grande douche en alcôve classique en bois vieilli avec WC séparés, un carrelage gris, un mur bleu, un plan de toilette en marbre, une cabine de douche à porte coulissante, meuble simple vasque, meuble-lavabo encastré, un placard à porte affleurante, mosaïque, un lavabo posé, un sol gris et un plan de toilette multicolore.
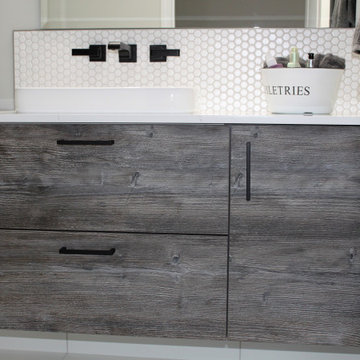
Rustic Modern bathroom
Aménagement d'une petite salle de bain campagne en bois vieilli pour enfant avec un placard à porte plane, une baignoire en alcôve, un combiné douche/baignoire, WC à poser, un carrelage blanc, mosaïque, un mur gris, un sol en carrelage de porcelaine, une vasque, un plan de toilette en quartz modifié, un sol blanc, aucune cabine, un plan de toilette blanc, une niche, meuble simple vasque et meuble-lavabo suspendu.
Aménagement d'une petite salle de bain campagne en bois vieilli pour enfant avec un placard à porte plane, une baignoire en alcôve, un combiné douche/baignoire, WC à poser, un carrelage blanc, mosaïque, un mur gris, un sol en carrelage de porcelaine, une vasque, un plan de toilette en quartz modifié, un sol blanc, aucune cabine, un plan de toilette blanc, une niche, meuble simple vasque et meuble-lavabo suspendu.
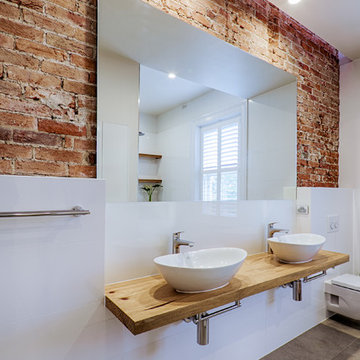
Rich, strong and invigorating, the rough textured, look and feel of bricks creates in this bathroom. There is nothing quite like the combination of bricks + timber + tiles to create an urban style at best.
Designed By Urban
Tiles by Italia Ceramics
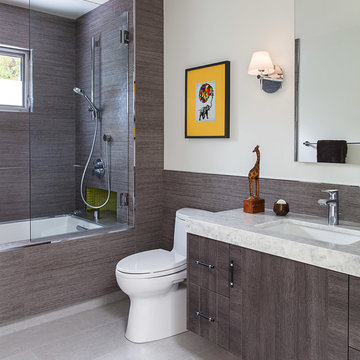
Contractor: Jason Skinner of Bay Area Custom Homes.
Photographer: Michele Lee Willson
Réalisation d'une salle de bain minimaliste en bois vieilli de taille moyenne pour enfant avec un placard à porte plane, une baignoire encastrée, un combiné douche/baignoire, WC à poser, un carrelage gris, des carreaux de porcelaine, un mur blanc, un sol en carrelage de porcelaine, un lavabo encastré et un plan de toilette en marbre.
Réalisation d'une salle de bain minimaliste en bois vieilli de taille moyenne pour enfant avec un placard à porte plane, une baignoire encastrée, un combiné douche/baignoire, WC à poser, un carrelage gris, des carreaux de porcelaine, un mur blanc, un sol en carrelage de porcelaine, un lavabo encastré et un plan de toilette en marbre.
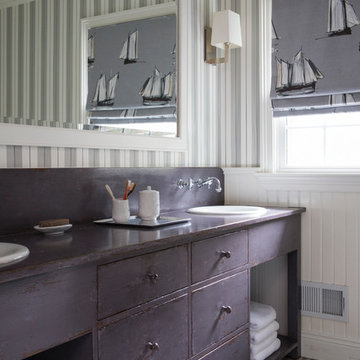
Réalisation d'une salle de bain marine en bois vieilli avec un lavabo posé et un placard à porte plane.
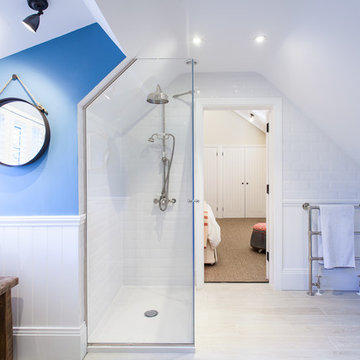
Guest bathroom. Light and airy renovation of coastal West Sussex home. Architecture by Randell Design Group. Interior design by Driftwood and Velvet Interiors.
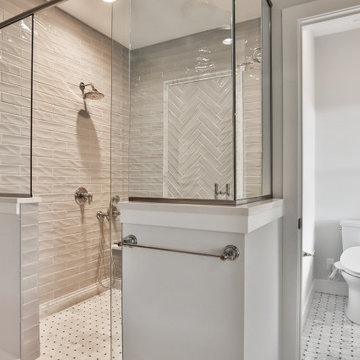
The master bathroom features custom cabinetry made by hand with drawers that are enclosed around the plumbing. The large shower is made from carrera marble and marlow glossy tile in smoke. The carrera marble flooring features a wide basket weave patern with a smoky gray and black dot. The toilet is also upgraded to a bidet.
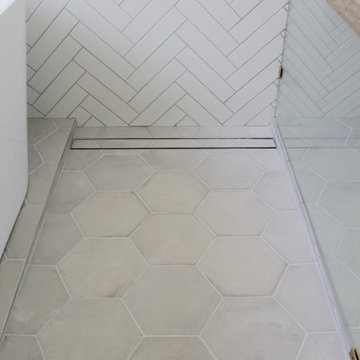
Wet Room, Wet Rooms Perth, Perth Wet Rooms, OTB Bathrooms, Wall Hung Vanity, Walk In Shower, Open Shower, Small Bathrooms Perth, Freestanding Bath, Bath In Shower Area, Brushed Brass Tapware, Herringbone Wall Tiles, Stack Bond Vertical Tiles, Contrast Grout, Brushed Brass Shower Screen
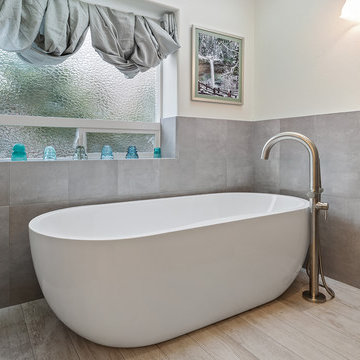
The Vine Studio
Exemple d'une salle de bain principale en bois vieilli de taille moyenne avec un placard à porte plane, une baignoire indépendante, une douche à l'italienne, WC séparés, un carrelage gris, des carreaux de porcelaine, un mur blanc, un sol en carrelage de porcelaine, une vasque, un plan de toilette en quartz modifié, un sol beige, une cabine de douche à porte battante et un plan de toilette blanc.
Exemple d'une salle de bain principale en bois vieilli de taille moyenne avec un placard à porte plane, une baignoire indépendante, une douche à l'italienne, WC séparés, un carrelage gris, des carreaux de porcelaine, un mur blanc, un sol en carrelage de porcelaine, une vasque, un plan de toilette en quartz modifié, un sol beige, une cabine de douche à porte battante et un plan de toilette blanc.
Idées déco de salles de bain grises en bois vieilli
6