Idées déco de salles de bain grises en bois vieilli
Trier par :
Budget
Trier par:Populaires du jour
161 - 180 sur 863 photos
1 sur 3
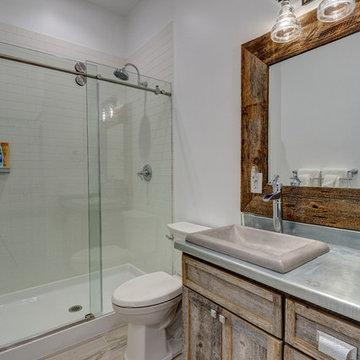
Cette photo montre une salle de bain montagne en bois vieilli de taille moyenne avec un placard à porte shaker, WC séparés, un carrelage blanc, un carrelage métro, un mur gris, un sol en carrelage de porcelaine, un lavabo posé, un sol beige et une cabine de douche à porte coulissante.
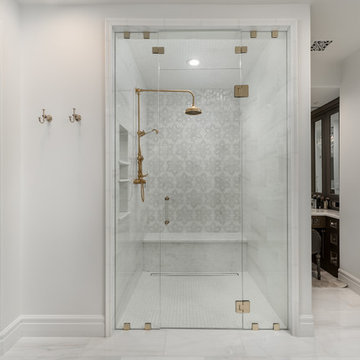
We appreciate this marble shower, the mosaic shower tile, marble floors, white walls and wood doors that cohesively style this space. Plus all of that custom millwork and molding, WOW! This is a shower and bathroom to remember.
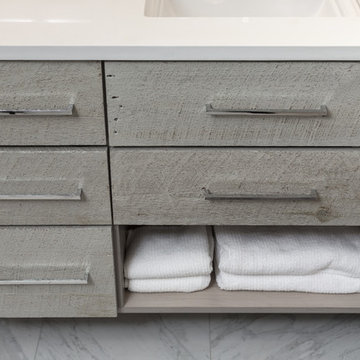
Greg Reigler
Cette photo montre une salle de bain principale moderne en bois vieilli de taille moyenne avec WC suspendus, un carrelage multicolore, des carreaux de porcelaine, un mur gris, un sol en galet, un lavabo encastré et un plan de toilette en quartz modifié.
Cette photo montre une salle de bain principale moderne en bois vieilli de taille moyenne avec WC suspendus, un carrelage multicolore, des carreaux de porcelaine, un mur gris, un sol en galet, un lavabo encastré et un plan de toilette en quartz modifié.
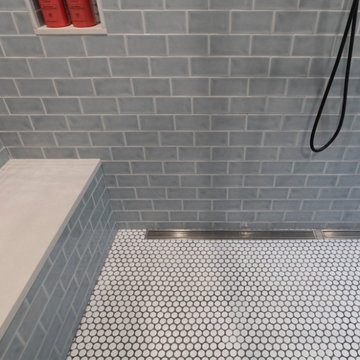
This beautiful bathroom was created by rearranging two similar sized rooms into one large bath with a separate toilet space. Kohler electronic shower valves operated from key pads add some cool technology to the bathroom space. Very cool cabinetry, hardware, grid glass shower glass and soothing spa colors make this an awesome retreat for the Owners of this Concord MA farmhouse.
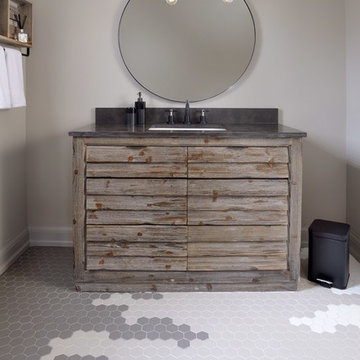
Larry Arnal Photography
Idées déco pour une salle de bain classique en bois vieilli pour enfant avec un mur marron, un lavabo encastré, un sol multicolore, un plan de toilette marron et un placard à porte plane.
Idées déco pour une salle de bain classique en bois vieilli pour enfant avec un mur marron, un lavabo encastré, un sol multicolore, un plan de toilette marron et un placard à porte plane.
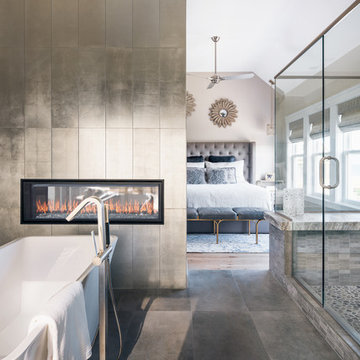
Charles Aydlett Photography
Idées déco pour une grande salle de bain principale moderne en bois vieilli avec un placard à porte plane, une baignoire indépendante, une douche double, WC à poser, un carrelage blanc, des carreaux de céramique, un mur beige, un sol en carrelage de céramique, un lavabo encastré, un plan de toilette en granite, un sol gris et une cabine de douche à porte battante.
Idées déco pour une grande salle de bain principale moderne en bois vieilli avec un placard à porte plane, une baignoire indépendante, une douche double, WC à poser, un carrelage blanc, des carreaux de céramique, un mur beige, un sol en carrelage de céramique, un lavabo encastré, un plan de toilette en granite, un sol gris et une cabine de douche à porte battante.
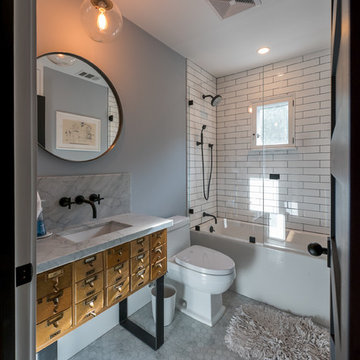
Beautiful Bathroom by Landmark Building inc.
Cette photo montre une douche en alcôve principale craftsman en bois vieilli de taille moyenne avec un placard en trompe-l'oeil, une baignoire en alcôve, WC à poser, un carrelage blanc, des carreaux de céramique, un mur gris, un sol en marbre, un lavabo encastré, un plan de toilette en marbre, un sol gris et une cabine de douche à porte battante.
Cette photo montre une douche en alcôve principale craftsman en bois vieilli de taille moyenne avec un placard en trompe-l'oeil, une baignoire en alcôve, WC à poser, un carrelage blanc, des carreaux de céramique, un mur gris, un sol en marbre, un lavabo encastré, un plan de toilette en marbre, un sol gris et une cabine de douche à porte battante.
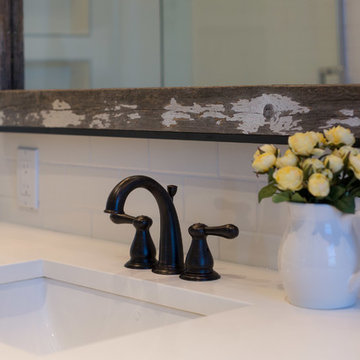
Philippe Clairo
Réalisation d'une petite salle de bain principale champêtre en bois vieilli avec un carrelage blanc, des carreaux de céramique, un mur blanc, un sol en carrelage de céramique et un plan de toilette en quartz modifié.
Réalisation d'une petite salle de bain principale champêtre en bois vieilli avec un carrelage blanc, des carreaux de céramique, un mur blanc, un sol en carrelage de céramique et un plan de toilette en quartz modifié.
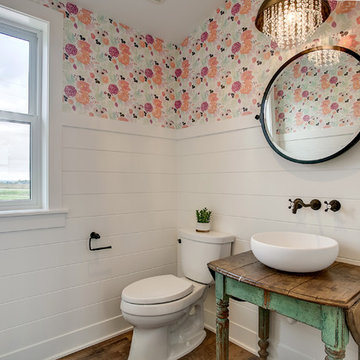
Cette image montre une salle de bain rustique en bois vieilli avec un placard sans porte, un mur multicolore, un sol en bois brun, une vasque, un plan de toilette en bois, un sol marron et un plan de toilette marron.
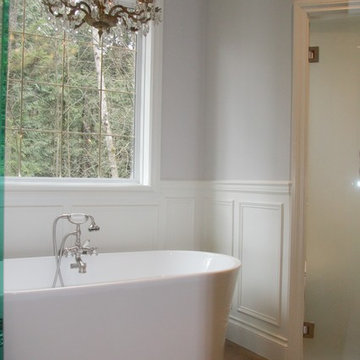
RUSTIC ELEGANCE & OLD WORLD CHARM — the perfect mix of old and new. This serene, spa-like master ensuite was designed with old-world charm in mind. In a relatively new home that has all the nostalgic appeal of a country manor, this master ensuite retreat compliments the exterior facade as well as the combination of antiques and traditional furnishings throughout the rest of the interior.
A barn door with rugged hardware, an antique chandelier, a rustic vanity and old world plumbing fixtures, together with school house sconces, were paired with much newer elements: crisp white wainscotting and modern grey paint, marble-like porcelain tile, shower glass, a modern toilet and an elegant free-standing tub. All of these are showcased by a wash of light from a picturesque window.
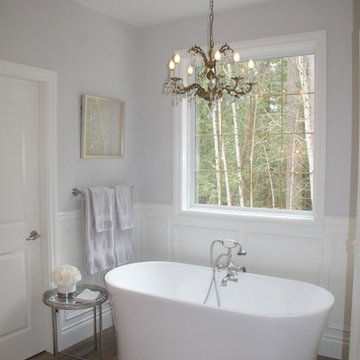
RUSTIC ELEGANCE & OLD WORLD CHARM — the perfect mix of old and new. This serene, spa-like master ensuite was designed with old-world charm in mind. In a relatively new home that has all the nostalgic appeal of a country manor, this master ensuite retreat compliments the exterior facade as well as the combination of antiques and traditional furnishings throughout the rest of the interior.
A barn door with rugged hardware, an antique chandelier, a rustic vanity and old world plumbing fixtures, together with school house sconces, were paired with much newer elements: crisp white wainscotting and modern grey paint, marble-like porcelain tile, shower glass, a modern toilet and an elegant free-standing tub. All of these are showcased by a wash of light from a picturesque window.

Elizabeth Pedinotti Haynes
Idée de décoration pour une petite salle de bain bohème en bois vieilli avec un carrelage beige, des plaques de verre, un mur beige, un plan de toilette en surface solide, un plan de toilette blanc, un lavabo encastré et un placard à porte plane.
Idée de décoration pour une petite salle de bain bohème en bois vieilli avec un carrelage beige, des plaques de verre, un mur beige, un plan de toilette en surface solide, un plan de toilette blanc, un lavabo encastré et un placard à porte plane.
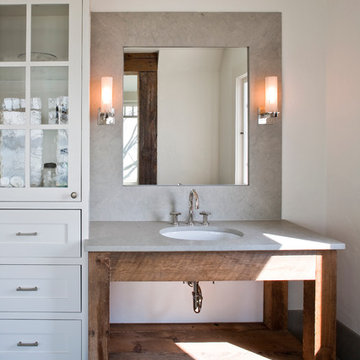
Photo: Michele Scotto Trani | Sequined Asphault Studio
Aménagement d'une salle de bain bord de mer en bois vieilli avec un lavabo encastré, un mur blanc, un placard sans porte et un plan de toilette gris.
Aménagement d'une salle de bain bord de mer en bois vieilli avec un lavabo encastré, un mur blanc, un placard sans porte et un plan de toilette gris.
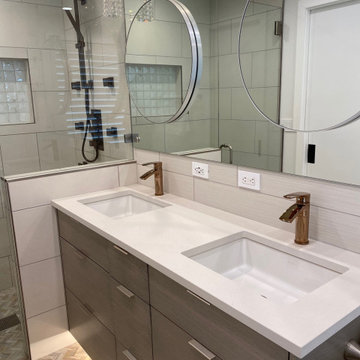
Cette photo montre une salle de bain principale moderne en bois vieilli de taille moyenne avec un placard à porte plane, une douche à l'italienne, un lavabo encastré, un plan de toilette en quartz, une cabine de douche à porte battante, meuble double vasque et meuble-lavabo suspendu.
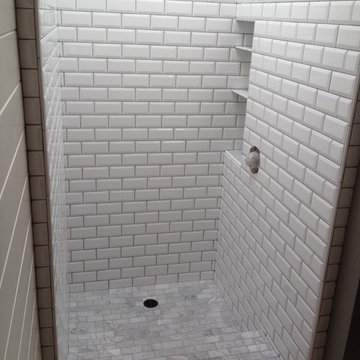
Here is a closer look at the niche with marble shelves.
Cette image montre une salle de bain principale traditionnelle en bois vieilli de taille moyenne avec un placard en trompe-l'oeil, une douche à l'italienne, WC séparés, un carrelage blanc, un carrelage métro, un mur blanc, un sol en marbre, un lavabo encastré et un plan de toilette en marbre.
Cette image montre une salle de bain principale traditionnelle en bois vieilli de taille moyenne avec un placard en trompe-l'oeil, une douche à l'italienne, WC séparés, un carrelage blanc, un carrelage métro, un mur blanc, un sol en marbre, un lavabo encastré et un plan de toilette en marbre.

This casita was completely renovated from floor to ceiling in preparation of Airbnb short term romantic getaways. The color palette of teal green, blue and white was brought to life with curated antiques that were stripped of their dark stain colors, collected fine linens, fine plaster wall finishes, authentic Turkish rugs, antique and custom light fixtures, original oil paintings and moorish chevron tile and Moroccan pattern choices.
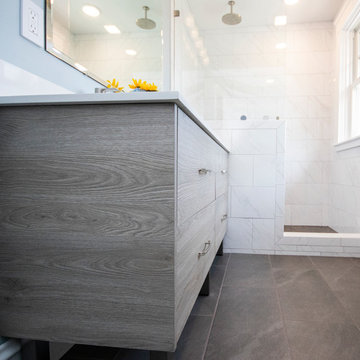
Aménagement d'une salle de bain principale moderne en bois vieilli de taille moyenne avec un placard à porte plane, une douche ouverte, WC séparés, un carrelage blanc, des carreaux de porcelaine, un mur bleu, un sol en carrelage de porcelaine, un lavabo encastré, un plan de toilette en quartz modifié, un sol gris, aucune cabine et un plan de toilette blanc.
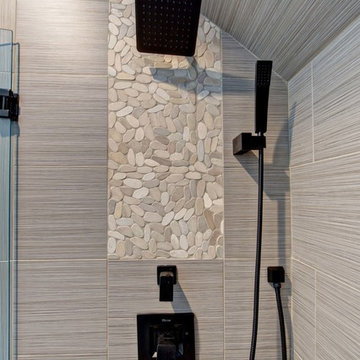
A shot inside the shower showcases the detail of the tile and the pebble waterfall feature that carries onto the floor as a bed of pebbles. Check out the matte black plumbing fixtures as well, they are amazing!
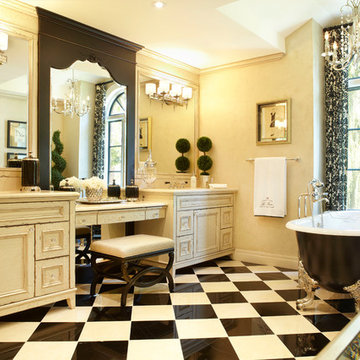
Cette photo montre une salle de bain principale chic en bois vieilli avec une baignoire sur pieds et un placard avec porte à panneau encastré.
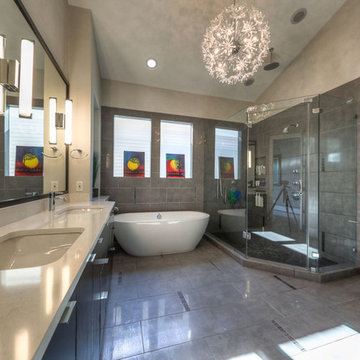
Aménagement d'une salle de bain principale contemporaine en bois vieilli de taille moyenne avec un placard à porte plane et un carrelage beige.
Idées déco de salles de bain grises en bois vieilli
9