Idées déco de salles de bain grises et blanches avec un carrelage beige
Trier par :
Budget
Trier par:Populaires du jour
21 - 40 sur 266 photos
1 sur 3
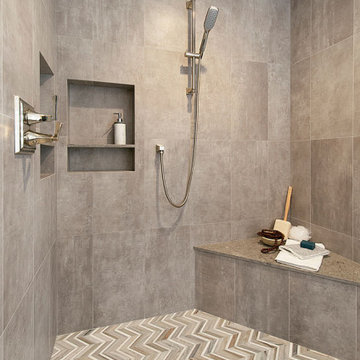
Creating a spa-like experience started with the monochromatic color scheme, which allowed the room to feel light and open with sophisticated elegance. A stunning shower pan was made with natural marble stone in a chevron pattern.
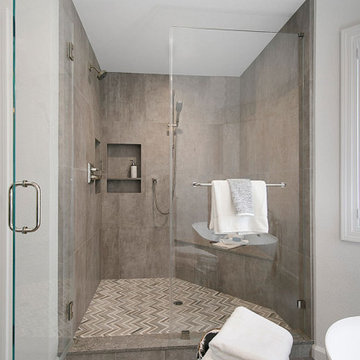
A stunning shower pan was made with natural marble stone in a chevron pattern.
Idées déco pour une grande douche en alcôve principale et grise et blanche classique avec un placard avec porte à panneau encastré, des portes de placard grises, une baignoire indépendante, WC à poser, un carrelage beige, du carrelage en marbre, un mur blanc, un sol en carrelage de porcelaine, un lavabo encastré, un plan de toilette en quartz modifié, un sol gris, une cabine de douche à porte battante, un plan de toilette multicolore, une niche, meuble double vasque et meuble-lavabo encastré.
Idées déco pour une grande douche en alcôve principale et grise et blanche classique avec un placard avec porte à panneau encastré, des portes de placard grises, une baignoire indépendante, WC à poser, un carrelage beige, du carrelage en marbre, un mur blanc, un sol en carrelage de porcelaine, un lavabo encastré, un plan de toilette en quartz modifié, un sol gris, une cabine de douche à porte battante, un plan de toilette multicolore, une niche, meuble double vasque et meuble-lavabo encastré.

Exemple d'une salle d'eau grise et blanche tendance de taille moyenne avec un placard à porte plane, des portes de placard beiges, un espace douche bain, WC suspendus, un carrelage beige, des carreaux de porcelaine, un mur gris, un sol en carrelage de porcelaine, un lavabo posé, un sol gris, une cabine de douche à porte battante, un plan de toilette beige, une fenêtre, meuble simple vasque, meuble-lavabo suspendu et du lambris.
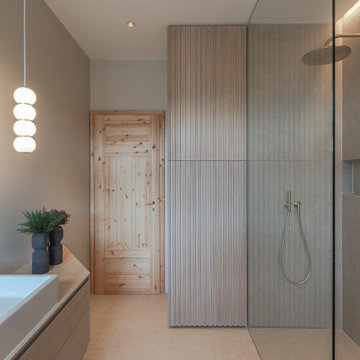
Inspiration pour une grande salle de bain principale et grise et blanche minimaliste en bois clair et bois avec un placard à porte plane, une baignoire posée, une douche à l'italienne, WC séparés, un carrelage beige, des carreaux de céramique, un mur gris, un sol en galet, une vasque, un plan de toilette en bois, un sol beige, aucune cabine, meuble double vasque et meuble-lavabo suspendu.
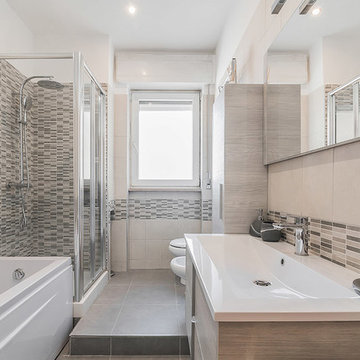
Bagno
Aménagement d'une salle d'eau grise et blanche contemporaine en bois clair de taille moyenne avec un placard à porte plane, une baignoire indépendante, une douche d'angle, un carrelage beige, des carreaux de céramique, un lavabo intégré et un plan de toilette en surface solide.
Aménagement d'une salle d'eau grise et blanche contemporaine en bois clair de taille moyenne avec un placard à porte plane, une baignoire indépendante, une douche d'angle, un carrelage beige, des carreaux de céramique, un lavabo intégré et un plan de toilette en surface solide.
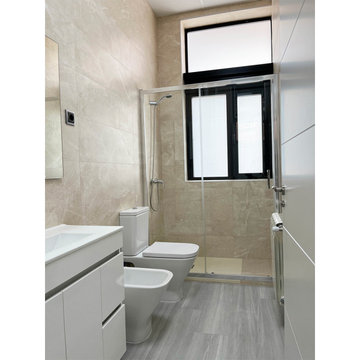
Cuarto de baño completo en planta principal.
Cette image montre une douche en alcôve principale et grise et blanche minimaliste de taille moyenne avec des portes de placard blanches, WC séparés, un carrelage beige, un mur beige, parquet clair, un sol gris, une cabine de douche à porte coulissante, une fenêtre, meuble simple vasque, meuble-lavabo encastré et un plafond décaissé.
Cette image montre une douche en alcôve principale et grise et blanche minimaliste de taille moyenne avec des portes de placard blanches, WC séparés, un carrelage beige, un mur beige, parquet clair, un sol gris, une cabine de douche à porte coulissante, une fenêtre, meuble simple vasque, meuble-lavabo encastré et un plafond décaissé.

Baño de 2 piezas y plato de ducha, ubicado en la planta baja del ático al lado del comedor - salón lo que lo hace muy cómodo para los invitados.
Idées déco pour une salle de bain grise et blanche contemporaine de taille moyenne avec des portes de placard blanches, WC séparés, un carrelage beige, des carreaux de céramique, un mur beige, un sol en carrelage de céramique, un lavabo intégré, un plan de toilette en stéatite, un sol gris, une cabine de douche à porte coulissante, un plan de toilette blanc, meuble simple vasque, meuble-lavabo encastré et un placard à porte plane.
Idées déco pour une salle de bain grise et blanche contemporaine de taille moyenne avec des portes de placard blanches, WC séparés, un carrelage beige, des carreaux de céramique, un mur beige, un sol en carrelage de céramique, un lavabo intégré, un plan de toilette en stéatite, un sol gris, une cabine de douche à porte coulissante, un plan de toilette blanc, meuble simple vasque, meuble-lavabo encastré et un placard à porte plane.

The sink in the bathroom stands on a base with an accent yellow module. It echoes the chairs in the kitchen and the hallway pouf. Just rightward to the entrance, there is a column cabinet containing a washer, a dryer, and a built-in air extractor.
We design interiors of homes and apartments worldwide. If you need well-thought and aesthetical interior, submit a request on the website.
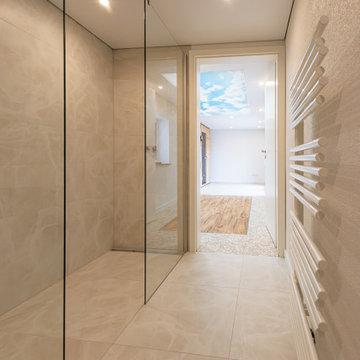
Bodengleiche Dusche neben dem Wellnessbereich mit Sauna.
Spanndecke mit Einbaudownlights. Designheizkörper.
Cette image montre une petite salle de bain grise et blanche design avec meuble-lavabo suspendu, WC suspendus, un carrelage beige, un mur blanc, un sol en carrelage de porcelaine, un sol beige et meuble simple vasque.
Cette image montre une petite salle de bain grise et blanche design avec meuble-lavabo suspendu, WC suspendus, un carrelage beige, un mur blanc, un sol en carrelage de porcelaine, un sol beige et meuble simple vasque.
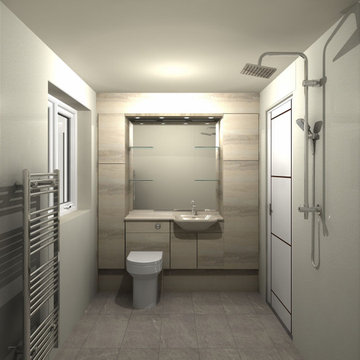
3D Render
Cette image montre une salle de bain principale et grise et blanche design en bois clair de taille moyenne avec un placard à porte plane, un espace douche bain, WC suspendus, un carrelage beige, des carreaux de céramique, un mur blanc, un sol en carrelage de porcelaine, un lavabo intégré, un plan de toilette en surface solide, un sol beige, aucune cabine, un plan de toilette beige, des toilettes cachées, meuble simple vasque et meuble-lavabo encastré.
Cette image montre une salle de bain principale et grise et blanche design en bois clair de taille moyenne avec un placard à porte plane, un espace douche bain, WC suspendus, un carrelage beige, des carreaux de céramique, un mur blanc, un sol en carrelage de porcelaine, un lavabo intégré, un plan de toilette en surface solide, un sol beige, aucune cabine, un plan de toilette beige, des toilettes cachées, meuble simple vasque et meuble-lavabo encastré.
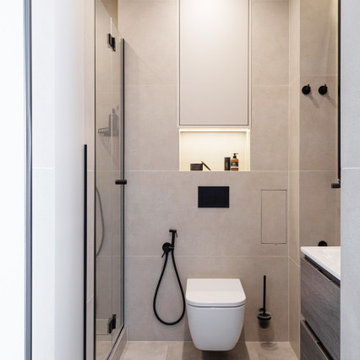
Aménagement d'une salle de bain grise et blanche contemporaine en bois brun de taille moyenne avec un placard à porte plane, WC suspendus, un carrelage beige, des carreaux de porcelaine, un mur beige, un sol en carrelage de porcelaine, un lavabo suspendu, un sol gris, une cabine de douche à porte battante, une niche, meuble simple vasque et meuble-lavabo suspendu.
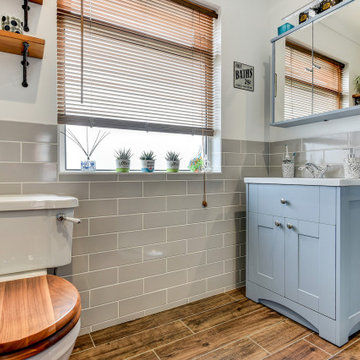
The Brief
This client was looking to refresh to their previous bathroom with a light and natural design. Spacious showering was a key inclusion, with storage also required for bathroom essentials.
As part of the project new flooring was vital, with a new towel radiator desired for convenience.
Design Elements
In a limited space, designer Aron was tasked with creating a design that achieved the spacious element of the brief. He has adhered to this using well placed amenities that leave plenty of floorspace.
An oversized Crosswater shower enclosure provides spacious showering, meeting this clients’ requirements.
Special Inclusions
To accomplish the classic feel of this bathroom, traditional elements have been incorporated. Designer Aron has included traditional brassware along with classic style ceramics to add to the aesthetic.
Light grey wall tiles are used throughout, adding a neutral tone which works nicely with the natural Karndean flooring that has also been used in this space.
Project Highlight
The stand-out part of this project is the traditional Knightsbridge furniture used from British supplier Mereway.
The furniture is used in a classic sky blue colour, and to suit this client’s storage needs, a mirrored cabinet with LED lighting has been utilised along with freestanding furniture and integrated ceramic sink.
The End Result
The outcome of this renovation is a bathroom that includes classic, natural and neutral design elements, with all the required amenities and storage. With all these desireables, Aron has done well to maintain a spacious feel throughout this space.
If you have a similar home project, consult our expert designers to see how we can design your dream space.
Arrange an appointment by visiting a showroom or booking an appointment now.
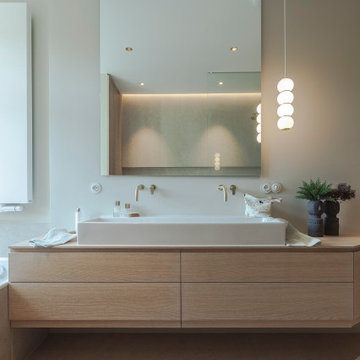
Réalisation d'une grande salle de bain principale et grise et blanche minimaliste en bois clair et bois avec un placard à porte plane, une baignoire posée, une douche à l'italienne, WC séparés, un carrelage beige, des carreaux de céramique, un mur gris, un sol en galet, une vasque, un plan de toilette en bois, un sol beige, aucune cabine, meuble double vasque et meuble-lavabo suspendu.
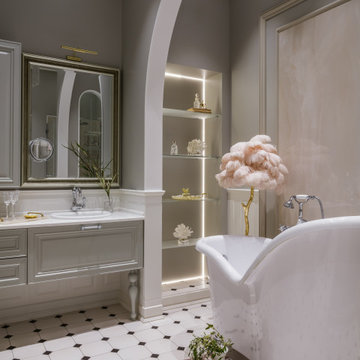
Авторы проекта:
Дизайн: Ярослав и Елена Алдошины (бюро Aldo&Aldo)
Фото: Михаил Чекалов
Стиль: Катя Klee
Отправной точкой в идейном и стилистическом направлении послужила давняя мечта заказчиков жить не просто в новом доме, а создать дом с историей. Интересно, что еще задолго до строительства заказчица получила в подарок прелестные вазоны 18 века, можно сказать с них все и началось. Вместе с заказчиком мы объехали несколько стран в поиске нужных предметов, что-то привезли сами из поездок. Работали с антикваром в Париже. Нами было подобрано искусство близкое по духу.
Владельцы дома - Успешные предприниматели и энергичные люди средних лет, живущие вдвоем, но часто принимающие в гостях своих детей, внуков, родственников и друзей. Предпочитают слушать хорошую музыку на виниле, собираться шумной компанией в кабинете главы семейства, хозяйка дома играет на барабанах, при чем их группа даже сделала камерный концерт «для своих» прямо в гостиной после сдачи объекта. Главное пожелание было создать интерьер с ощущением, что в этом доме прожило уже несколько поколений семейства, создать дом с историей семьи и ее духом.
Основной функциональной задачей было создать закрытую террасу-оранжерею, в которой можно было бы отдохнуть от городской суеты, трансформирующуюся в открытую веранду в теплое время года, спроектировать изразцовую печь, для приготовления блюд и создания особой атмосферы с помощью открытого огня.
Спроектировать кухню, объединённую с гостиной, таким образом, чтобы выделить немалое пространство для отдыха и релаксации у камина, без вмешательства в пространство приготовления блюд.
Так же необходимо было проанализировать оптимальныt маршруты передвижения владельцев по дому, учесть все требования к приватным зонам и спроектировать их максимально комфортно и с учетом ритма жизни хозяев. Исходя из этого родилось планировочное решение, отвечающее требованиям всего семейства.
Планировка создавалась нами с нуля, так как мы вели проектирование с самого начала, еще до возведения конструкций. Поэтому все что было необходимо учесть мы учли на начальных этапах и необходимости в переносе стен и других конструкций не возникло.
Что касается систем хранения. К этому вопросу хозяева дома относятся очень щепетильно и взвешено. Поэтому мы организовали целое помещение площадью 30 м2 в подвальном этаже здания, для хранение сезонных вещей и постирочной, где располагаются как системы хранения, так и техника по уходу за одеждой.
В приватной зоне хозяев на первом этаже мы расположили гардеробную комнату, для хранения вещей владельцев дома.
При входе расположен большой шкаф, для верхней одежды, обуви и других предметов.
Под лестницей мы так же заложили большое пространство для хранения инвентаря для уборки.
Помимо этого, каждая жилая комната имеет внушительный платяной шкаф и другие системы хранения.
Отдельное место в проектировании занимает раздел освещения. Разработаны разные сценарии, как повседневный для уютных посиделок в семейном кругу, так и парадный вариант для встречи гостей. Так например в кухне-гостиной мы разместили две люстры с плафонами в несколько ярусов, т.к высота потолка восемь метров и добавили технический рассеянный свет. В зоне камина расположили две напольные лампы для придания уюта. В зоне кухни продумана подсветка рабочей поверхности. В приватных зонах дома так же использовался технический свет, люстры больше выполняют декоративную функцию, прикроватные лампы для чтения. В зоне террасы располагается верхний свет, люстра над столом, бра и настольные лампы в мягкой зоне.
Цветовая палитра дома выполнена преимущественно в светлых оттенках с добавлением акцентов. В главной парадной части дома палитра возникла из маленького образца ткани для портьер. В других помещениях отправными точками стали винтажные предметы мебели, ковры купленные на антикварных рынках. Стены мы оставили нейтральными чтобы со временем можно было менять настроение с помощью замены текстиля и оббивки мебели. Но одно помещение все же получилось отличным от остальных- это винотека. Там мы создали атмосферу камерную в достаточно насыщенных древесных оттенках, природных зеленых, терракотовых. Терраса получилась садом, и сама продиктовала спокойную серо-древесную гамму.
Предметы мебели тщательно подбирались на протяжении нескольких месяцев поиска. Заказчики очень любят предметы с историей, большинство винтажных привезли из Франции. Хотелось создать смесь Европы и Азии, мы побывали в Китае и привезли несколько аутентичных вещей. Многие вещи коллекционировались годами и были перевезены из прежнего дома. Столярные изделия выполнялись под заказ по нашим эскизам. Кухню заказывали у фабрики Scavollini. Два спальных гарнитура Francesco Pasi в спальне хозяев и гостевой спальне.
К выбору декора мы отнеслись с неменьшим энтузиазмом, получилось целое приключение, в котором участвовали мы и заказчики. Поиски были по разным странам, что-то куплено у нас. Сказать можно одно, что каждую вещь, что вы видите на снимках не была привезена на объект для красоты кадра, а это именно те предметы, которые живут в доме. Например, у заказчицы огромная коллекция фарфора.
Текстиль во многом предопределил интерьер в доме, его мы выбрали практически первым с чего и завязалась цветовая гамма. Ткани преимущественно использовались английские и французские.
Стиль интерьера предопределила архитектура дома, а прежде всего посыл заказчика.
Работали мы в команде с архитектором, т.к считаем важным создавать цельные, гармоничные проекты, где все слажено и дополняет друг друга. Определить стилевое направление достаточно сложно, мы создавали портрет обитателей этого дома с их характером, дом получился очень персонализированным. Но есть одна примечательная черта, в новый дом мы внесли оттенки старины, будто дом живет уже не одно десятилетие.
Как же без сложностей! Кто вам скажет, что можно построить дом мечты легко, слукавит! В процессе стройки возникает множество вопросов, которые требуют четкости, слаженной работы команды, компетентных подрядчиков. В этом проекте сложным узлом было проектирование лестницы и финишных покрытий. Мы перебрали не один вариант и никак не могли найти нужное решение. Но упорство и картинка в голове сделали свое дело, решение было найдено и воплощено в жизнь.
Сроки вместе с проектированием, стройкой дома и отделкой заняли 2,5 года.
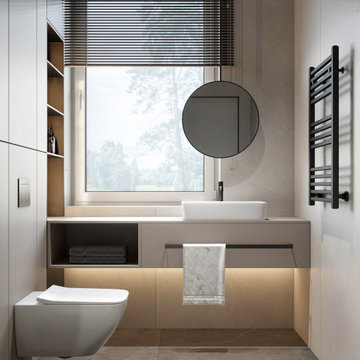
Idée de décoration pour une salle d'eau grise et blanche design de taille moyenne avec un placard à porte plane, des portes de placard beiges, un espace douche bain, WC suspendus, un carrelage beige, des carreaux de porcelaine, un sol en carrelage de porcelaine, un lavabo posé, un sol gris, une cabine de douche à porte battante, un plan de toilette beige, une fenêtre, meuble simple vasque, meuble-lavabo suspendu, du lambris et un mur gris.
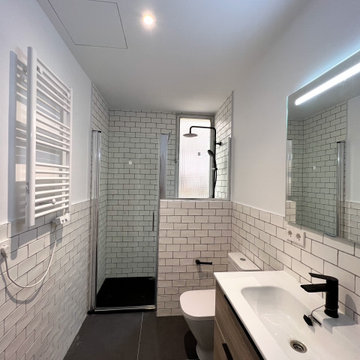
Cuarto de baño principal con lavabo de un seno y ducha semi abierta con mampara de cristal y toallero eléctrico.
Idée de décoration pour une petite salle de bain principale et grise et blanche minimaliste en bois brun avec un placard en trompe-l'oeil, une douche à l'italienne, WC suspendus, un carrelage beige, des carreaux de porcelaine, un mur blanc, un sol en ardoise, un lavabo posé, un plan de toilette en surface solide, un sol gris, une cabine de douche à porte battante, un plan de toilette blanc, meuble simple vasque et meuble-lavabo encastré.
Idée de décoration pour une petite salle de bain principale et grise et blanche minimaliste en bois brun avec un placard en trompe-l'oeil, une douche à l'italienne, WC suspendus, un carrelage beige, des carreaux de porcelaine, un mur blanc, un sol en ardoise, un lavabo posé, un plan de toilette en surface solide, un sol gris, une cabine de douche à porte battante, un plan de toilette blanc, meuble simple vasque et meuble-lavabo encastré.
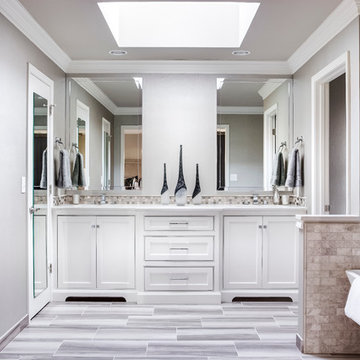
As Arlene Ladegaard of Design Connection, Inc. commenced work in other areas of the client’s house, the homeowner began to see the transitions and grow more aware of design trends, and decided to add his master bathroom to the scope of the project.
In the master shower, 4 “x 18” tiles are used vertically, and a niche was fabricated using marble tile with chrome accents. The entrance to the shower has a zero clearance entry for easy access, while the Euro glass enclosure give the bathroom a high end edge.
Design Connection Inc. provided for this project: space plans, elevations, tile, lighting, material selections, wallpaper, liaison with the contractor, and project management.
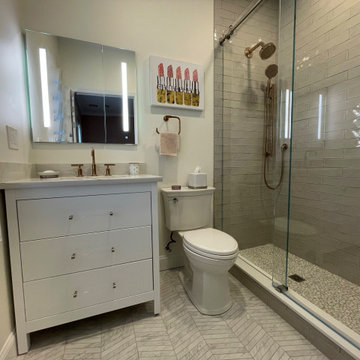
Teen bathroom renovation
Aménagement d'une douche en alcôve grise et blanche classique de taille moyenne pour enfant avec un placard à porte plane, des portes de placard blanches, WC séparés, un carrelage beige, des carreaux de céramique, un mur blanc, un sol en marbre, un lavabo encastré, un plan de toilette en marbre, un sol gris, une cabine de douche à porte coulissante, un plan de toilette blanc, une fenêtre, meuble simple vasque et meuble-lavabo sur pied.
Aménagement d'une douche en alcôve grise et blanche classique de taille moyenne pour enfant avec un placard à porte plane, des portes de placard blanches, WC séparés, un carrelage beige, des carreaux de céramique, un mur blanc, un sol en marbre, un lavabo encastré, un plan de toilette en marbre, un sol gris, une cabine de douche à porte coulissante, un plan de toilette blanc, une fenêtre, meuble simple vasque et meuble-lavabo sur pied.
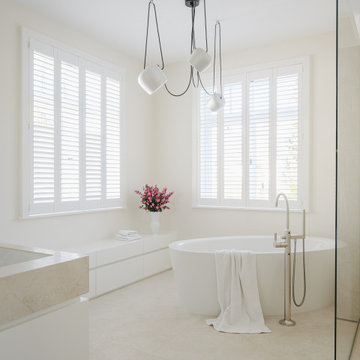
Kinderbad
Inspiration pour une grande salle de bain grise et blanche design pour enfant avec des portes de placard blanches, une douche à l'italienne, WC suspendus, un carrelage beige, des carreaux de céramique, un mur beige, un sol en carrelage de céramique, un lavabo intégré, un plan de toilette en surface solide, un sol beige, aucune cabine, un plan de toilette blanc, meuble double vasque et meuble-lavabo suspendu.
Inspiration pour une grande salle de bain grise et blanche design pour enfant avec des portes de placard blanches, une douche à l'italienne, WC suspendus, un carrelage beige, des carreaux de céramique, un mur beige, un sol en carrelage de céramique, un lavabo intégré, un plan de toilette en surface solide, un sol beige, aucune cabine, un plan de toilette blanc, meuble double vasque et meuble-lavabo suspendu.
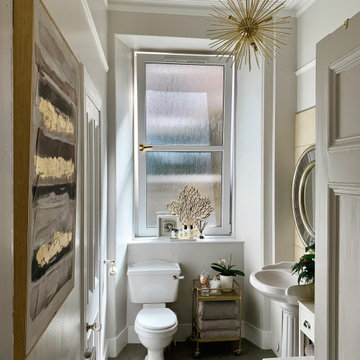
Inspiration pour une salle de bain grise et blanche traditionnelle de taille moyenne pour enfant avec une baignoire posée, un combiné douche/baignoire, WC à poser, un carrelage beige, des carreaux de céramique, un mur gris, un sol en linoléum, un lavabo de ferme, un sol gris, une cabine de douche à porte battante, une fenêtre et meuble simple vasque.
Idées déco de salles de bain grises et blanches avec un carrelage beige
2