Idées déco de salles de bain grises et blanches avec un carrelage beige
Trier par :
Budget
Trier par:Populaires du jour
61 - 80 sur 266 photos
1 sur 3
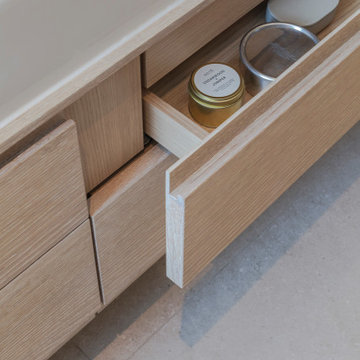
Idée de décoration pour une grande salle de bain principale et grise et blanche minimaliste en bois clair et bois avec un placard à porte plane, une baignoire posée, une douche à l'italienne, WC séparés, un carrelage beige, des carreaux de céramique, un mur gris, un sol en galet, une vasque, un plan de toilette en bois, un sol beige, aucune cabine, meuble double vasque et meuble-lavabo suspendu.
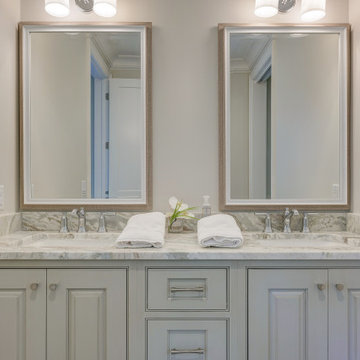
The vanity has inset raised paneled doors and drawers.
Cette photo montre une douche en alcôve grise et blanche bord de mer de taille moyenne avec un placard avec porte à panneau encastré, des portes de placard beiges, un carrelage beige, des carreaux de porcelaine, un mur blanc, un sol en carrelage de porcelaine, un lavabo encastré, un plan de toilette en marbre, un sol gris, une cabine de douche à porte battante, un plan de toilette beige, meuble double vasque et meuble-lavabo encastré.
Cette photo montre une douche en alcôve grise et blanche bord de mer de taille moyenne avec un placard avec porte à panneau encastré, des portes de placard beiges, un carrelage beige, des carreaux de porcelaine, un mur blanc, un sol en carrelage de porcelaine, un lavabo encastré, un plan de toilette en marbre, un sol gris, une cabine de douche à porte battante, un plan de toilette beige, meuble double vasque et meuble-lavabo encastré.
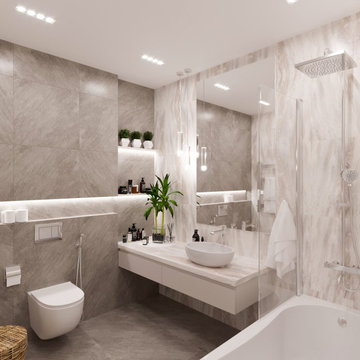
Квартира для молодой, очаровательной девушки. Ванная комната.
Idée de décoration pour une salle de bain principale et grise et blanche design de taille moyenne avec un placard avec porte à panneau surélevé, des portes de placard blanches, une baignoire encastrée, WC suspendus, un carrelage beige, des carreaux de porcelaine, un mur beige, un sol en carrelage de porcelaine, un lavabo posé, un plan de toilette en marbre, un sol beige, un plan de toilette beige, meuble simple vasque, meuble-lavabo suspendu, différents designs de plafond et différents habillages de murs.
Idée de décoration pour une salle de bain principale et grise et blanche design de taille moyenne avec un placard avec porte à panneau surélevé, des portes de placard blanches, une baignoire encastrée, WC suspendus, un carrelage beige, des carreaux de porcelaine, un mur beige, un sol en carrelage de porcelaine, un lavabo posé, un plan de toilette en marbre, un sol beige, un plan de toilette beige, meuble simple vasque, meuble-lavabo suspendu, différents designs de plafond et différents habillages de murs.
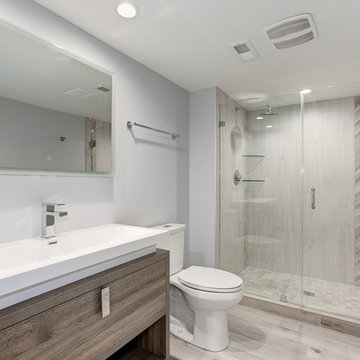
The neutral tones of this bathroom give it a truly tranquil feel.
Idées déco pour une douche en alcôve principale et grise et blanche classique en bois brun de taille moyenne avec un placard à porte plane, WC séparés, un mur gris, un sol en carrelage de porcelaine, un plan de toilette en quartz modifié, un sol gris, une cabine de douche à porte battante, un plan de toilette blanc, meuble simple vasque, meuble-lavabo sur pied, un carrelage beige, des carreaux de porcelaine et une vasque.
Idées déco pour une douche en alcôve principale et grise et blanche classique en bois brun de taille moyenne avec un placard à porte plane, WC séparés, un mur gris, un sol en carrelage de porcelaine, un plan de toilette en quartz modifié, un sol gris, une cabine de douche à porte battante, un plan de toilette blanc, meuble simple vasque, meuble-lavabo sur pied, un carrelage beige, des carreaux de porcelaine et une vasque.
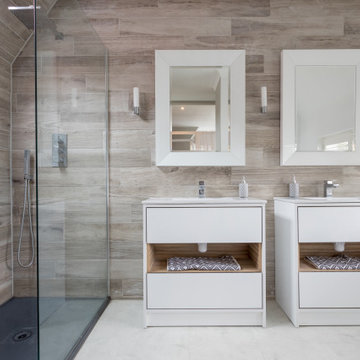
Idée de décoration pour une grande salle d'eau grise et blanche design avec un placard à porte plane, des portes de placard blanches, une douche d'angle, un carrelage beige, un mur blanc, un sol blanc, aucune cabine, un plan de toilette blanc, meuble double vasque et meuble-lavabo encastré.
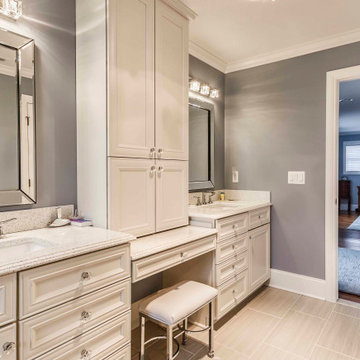
Inspiration pour une très grande douche en alcôve principale et grise et blanche craftsman avec un placard avec porte à panneau surélevé, des portes de placard blanches, une baignoire indépendante, WC séparés, un carrelage beige, des carreaux de céramique, un mur bleu, un sol en carrelage de céramique, un lavabo encastré, un plan de toilette en granite, un sol gris, une cabine de douche à porte battante, un plan de toilette blanc, un banc de douche, meuble double vasque, meuble-lavabo encastré, un plafond en papier peint et du papier peint.
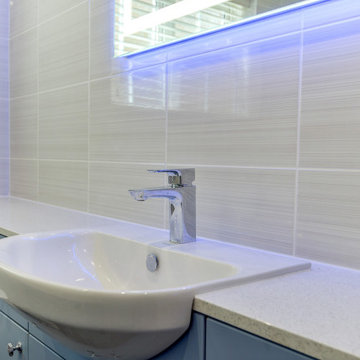
Tranquil Bathroom in Worthing, West Sussex
Explore this recent blue bathroom renovation project, undertaken using our design & supply only service.
The Brief
This bathroom renovation was required for a previous client of ours, who upon visiting us with a friend sought a quick improvement to their own bathroom space. Due to the short timescale of the project, the client sought to make use of our design & supply only service using a local recommended fitter.
The key desirable for the project was to incorporate a lot of storage with a fairly neutral theme.
Design Elements
Bathroom designer Debs undertook the re-design of this space, working with the client to achieve the desirables of their brief.
The showering and bathing area was logically placed in the alcove of the room, which left plenty of space for the client’s required storage and sanitaryware in the remainder of the room. A nice tile combination has been used across the floor and walls to achieve the neutral aesthetic required.
Special Inclusions
As per the brief, designer Debs has incorporated a wall-to-wall run of vast storage which also houses a semi-recessed basin and concealed sanitaryware. The furniture is from British bathroom supplier Mereway and has been used in a sky blue matt finish.
Project Highlight
An illuminating LED mirror is the highlight of this project.
This mirror possesses demisting technologies so the mirror can be used at all times, in addition to easy touch operation and two light settings.
The End Result
This project is another that highlights the fantastic results that can be achieved using our design & supply only service and recommended local fitters. For this project, opting for our design & supply only alternative meant the client was able to receive our expert design within their desired timeframe.
If you have a similar home project, consult our expert designers to see how we can design your dream space.
To arrange a free design consultation visit a showroom or book an appointment now.
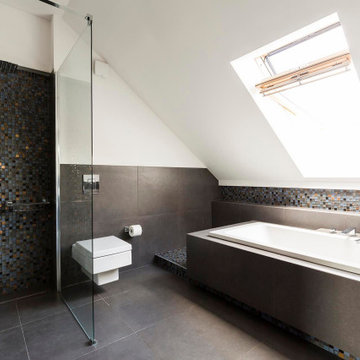
Innovative Solutions to Create your Dream Bathroom
We will upgrade your bathroom with creative solutions at affordable prices like adding a new bathtub or shower, or wooden floors so that you enjoy a spa-like relaxing ambience at home. Our ideas are not only functional but also help you save money in the long run, like installing energy-efficient appliances that consume less power. We also install eco-friendly devices that use less water and inspect every area of your bathroom to ensure there is no possibility of growth of mold or mildew. Appropriately-placed lighting fixtures will ensure that every corner of your bathroom receives optimum lighting. We will make your bathroom more comfortable by installing fans to improve ventilation and add cooling or heating systems.
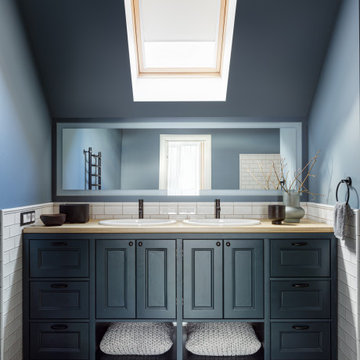
Cette image montre une douche en alcôve principale et grise et blanche design de taille moyenne avec un placard avec porte à panneau encastré, des portes de placard grises, une baignoire posée, WC suspendus, un carrelage beige, des carreaux de céramique, un mur gris, un sol en carrelage de céramique, un lavabo encastré, un plan de toilette en bois, un sol multicolore, une cabine de douche à porte battante, un plan de toilette jaune, une fenêtre, meuble double vasque, meuble-lavabo encastré et poutres apparentes.
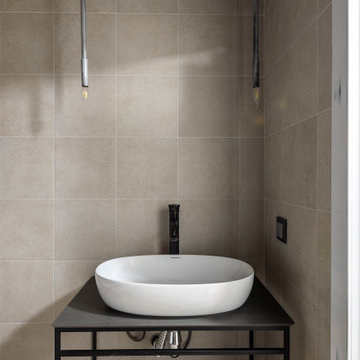
Idée de décoration pour une salle de bain principale et grise et blanche urbaine de taille moyenne avec des portes de placard noires, une baignoire sur pieds, un carrelage beige, des carreaux de céramique, un mur beige, un sol en carrelage de porcelaine, un lavabo posé, un plan de toilette en bois, un sol beige, un plan de toilette noir, meuble simple vasque, meuble-lavabo sur pied et un mur en parement de brique.
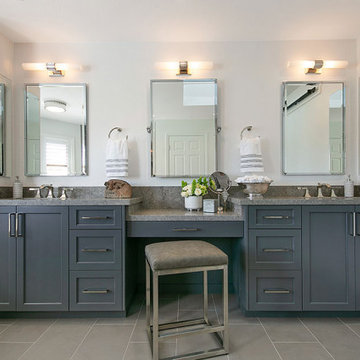
The custom double vanity includes a vanity seating area.
Inspiration pour une grande douche en alcôve principale et grise et blanche traditionnelle avec un placard avec porte à panneau encastré, des portes de placard grises, une baignoire indépendante, WC à poser, un carrelage beige, du carrelage en marbre, un mur blanc, un sol en carrelage de porcelaine, un lavabo encastré, un plan de toilette en quartz modifié, un sol gris, une cabine de douche à porte battante, un plan de toilette multicolore, meuble double vasque et meuble-lavabo encastré.
Inspiration pour une grande douche en alcôve principale et grise et blanche traditionnelle avec un placard avec porte à panneau encastré, des portes de placard grises, une baignoire indépendante, WC à poser, un carrelage beige, du carrelage en marbre, un mur blanc, un sol en carrelage de porcelaine, un lavabo encastré, un plan de toilette en quartz modifié, un sol gris, une cabine de douche à porte battante, un plan de toilette multicolore, meuble double vasque et meuble-lavabo encastré.
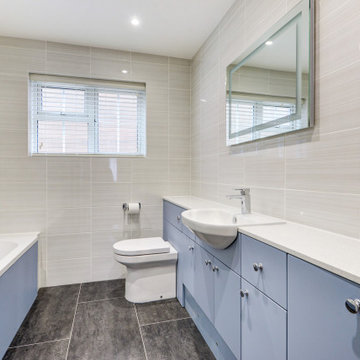
Tranquil Bathroom in Worthing, West Sussex
Explore this recent blue bathroom renovation project, undertaken using our design & supply only service.
The Brief
This bathroom renovation was required for a previous client of ours, who upon visiting us with a friend sought a quick improvement to their own bathroom space. Due to the short timescale of the project, the client sought to make use of our design & supply only service using a local recommended fitter.
The key desirable for the project was to incorporate a lot of storage with a fairly neutral theme.
Design Elements
Bathroom designer Debs undertook the re-design of this space, working with the client to achieve the desirables of their brief.
The showering and bathing area was logically placed in the alcove of the room, which left plenty of space for the client’s required storage and sanitaryware in the remainder of the room. A nice tile combination has been used across the floor and walls to achieve the neutral aesthetic required.
Special Inclusions
As per the brief, designer Debs has incorporated a wall-to-wall run of vast storage which also houses a semi-recessed basin and concealed sanitaryware. The furniture is from British bathroom supplier Mereway and has been used in a sky blue matt finish.
Project Highlight
An illuminating LED mirror is the highlight of this project.
This mirror possesses demisting technologies so the mirror can be used at all times, in addition to easy touch operation and two light settings.
The End Result
This project is another that highlights the fantastic results that can be achieved using our design & supply only service and recommended local fitters. For this project, opting for our design & supply only alternative meant the client was able to receive our expert design within their desired timeframe.
If you have a similar home project, consult our expert designers to see how we can design your dream space.
To arrange a free design consultation visit a showroom or book an appointment now.
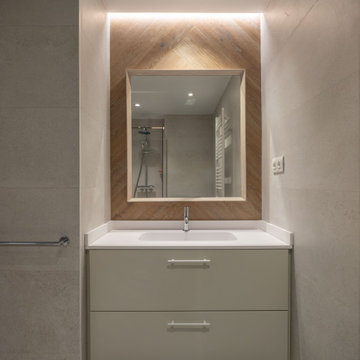
Exemple d'une salle de bain principale et grise et blanche chic de taille moyenne avec un placard à porte plane, des portes de placard blanches, une douche à l'italienne, WC suspendus, un carrelage beige, un mur beige, un sol en carrelage de porcelaine, un lavabo encastré, un plan de toilette en quartz modifié, un sol gris, une cabine de douche à porte coulissante, un plan de toilette blanc, meuble simple vasque et meuble-lavabo encastré.
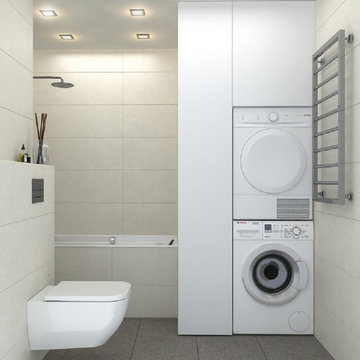
Проект типовой трехкомнатной квартиры I-515/9М с перепланировкой для молодой девушки стоматолога. Санузел расширили за счет коридора. Вход в кухню организовали из проходной гостиной. В гостиной использовали мебель трансформер, в которой диван прячется под полноценную кровать, не занимая дополнительного места. Детскую спроектировали на вырост, с учетом рождения детей. На балконе организовали места для хранения и лаунж - зону, в виде кресел-гамаков, которые можно легко снять, убрать, постирать.
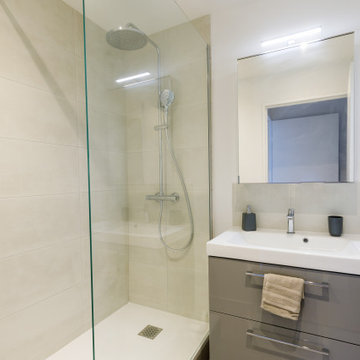
Salle d'eau avec grande douche.
Aménagement d'une petite salle d'eau grise et blanche avec une douche ouverte, un carrelage beige, meuble simple vasque, des portes de placard grises, un sol en carrelage de céramique, un sol marron, un plan de toilette blanc et meuble-lavabo suspendu.
Aménagement d'une petite salle d'eau grise et blanche avec une douche ouverte, un carrelage beige, meuble simple vasque, des portes de placard grises, un sol en carrelage de céramique, un sol marron, un plan de toilette blanc et meuble-lavabo suspendu.
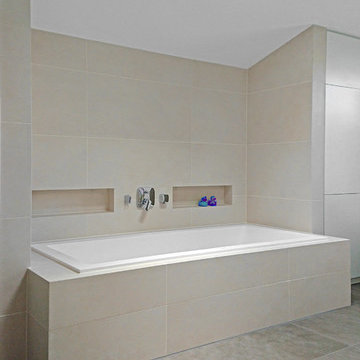
Foto: Tanja Löser
Cette image montre une salle de bain grise et blanche minimaliste avec un carrelage beige, des carreaux de céramique, un sol en carrelage de céramique, un sol gris, un placard à porte plane, des portes de placard blanches, une baignoire posée, une niche et meuble double vasque.
Cette image montre une salle de bain grise et blanche minimaliste avec un carrelage beige, des carreaux de céramique, un sol en carrelage de céramique, un sol gris, un placard à porte plane, des portes de placard blanches, une baignoire posée, une niche et meuble double vasque.
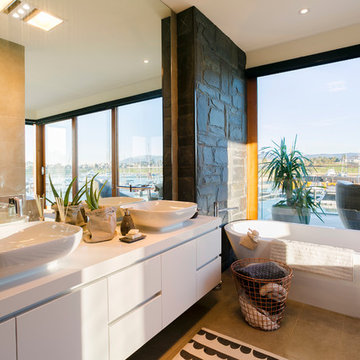
Featuring the ensuite, open to the master bedroom and facing onto a private deck overlooking the marina. Generous oval bath: Kado Lure from Reece.
Réalisation d'une grande salle de bain principale et grise et blanche design avec des portes de placard blanches, une baignoire indépendante, un carrelage beige, des carreaux de porcelaine, un sol en carrelage de porcelaine, un plan de toilette en quartz modifié, un mur gris, une grande vasque, un sol gris, un plan de toilette blanc, un placard à porte plane, meuble simple vasque, meuble-lavabo suspendu et un mur en pierre.
Réalisation d'une grande salle de bain principale et grise et blanche design avec des portes de placard blanches, une baignoire indépendante, un carrelage beige, des carreaux de porcelaine, un sol en carrelage de porcelaine, un plan de toilette en quartz modifié, un mur gris, une grande vasque, un sol gris, un plan de toilette blanc, un placard à porte plane, meuble simple vasque, meuble-lavabo suspendu et un mur en pierre.
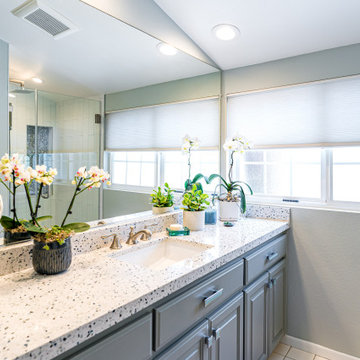
Chatsworth, CA / Complete Bathroom Remodel
Installation of all tile work; Shower, floor and walls. All required plumbing and electrical work per the projects needs. Installation of vanity, mirrors, lighting and a fresh paint to finish.
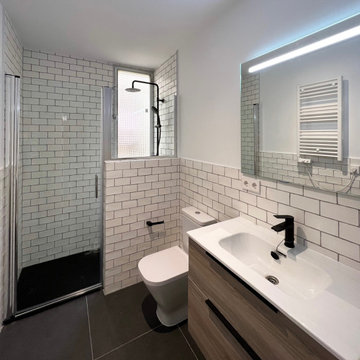
Cuarto de baño principal con lavabo de un seno y ducha semi abierta con mampara de cristal.
Idées déco pour une petite salle de bain principale et grise et blanche moderne en bois brun avec un placard en trompe-l'oeil, une douche à l'italienne, WC suspendus, un carrelage beige, des carreaux de porcelaine, un mur blanc, un sol en ardoise, un lavabo posé, un plan de toilette en surface solide, un sol gris, une cabine de douche à porte battante, un plan de toilette blanc, meuble simple vasque et meuble-lavabo encastré.
Idées déco pour une petite salle de bain principale et grise et blanche moderne en bois brun avec un placard en trompe-l'oeil, une douche à l'italienne, WC suspendus, un carrelage beige, des carreaux de porcelaine, un mur blanc, un sol en ardoise, un lavabo posé, un plan de toilette en surface solide, un sol gris, une cabine de douche à porte battante, un plan de toilette blanc, meuble simple vasque et meuble-lavabo encastré.
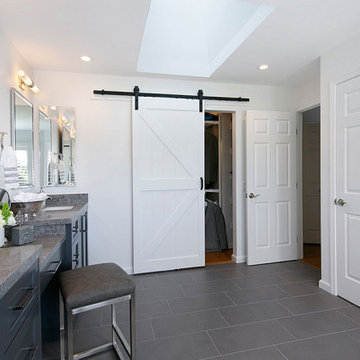
A rolling barn door with black hardware is used for the walk-in closet.
Cette photo montre une grande douche en alcôve principale et grise et blanche chic avec un placard avec porte à panneau encastré, des portes de placard grises, une baignoire indépendante, WC à poser, un carrelage beige, du carrelage en marbre, un mur blanc, un sol en carrelage de porcelaine, un lavabo encastré, un plan de toilette en quartz modifié, un sol gris, une cabine de douche à porte battante, un plan de toilette multicolore, meuble double vasque et meuble-lavabo encastré.
Cette photo montre une grande douche en alcôve principale et grise et blanche chic avec un placard avec porte à panneau encastré, des portes de placard grises, une baignoire indépendante, WC à poser, un carrelage beige, du carrelage en marbre, un mur blanc, un sol en carrelage de porcelaine, un lavabo encastré, un plan de toilette en quartz modifié, un sol gris, une cabine de douche à porte battante, un plan de toilette multicolore, meuble double vasque et meuble-lavabo encastré.
Idées déco de salles de bain grises et blanches avec un carrelage beige
4