Idées déco de salles de bain industrielles avec des portes de placard noires
Trier par :
Budget
Trier par:Populaires du jour
21 - 40 sur 428 photos
1 sur 3
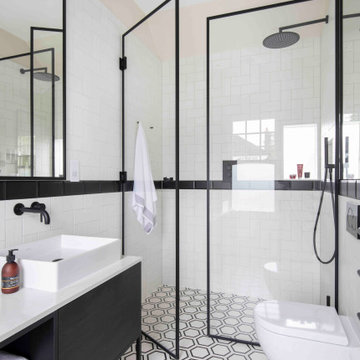
We designed and fitted this fully bespoke walk-in shower to compliment the black accessories and black fittings. Metro-style, geometric tiles have been laid in an unusual way to add interest to the space.

This warm and inviting space has great industrial flair. We love the contrast of the black cabinets, plumbing fixtures, and accessories against the bright warm tones in the tile. Pebble tile was used as accent through the space, both in the niches in the tub and shower areas as well as for the backsplash behind the sink. The vanity is front and center when you walk into the space from the master bedroom. The framed medicine cabinets on the wall and drawers in the vanity provide great storage. The deep soaker tub, taking up pride-of-place at one end of the bathroom, is a great place to relax after a long day. A walk-in shower at the other end of the bathroom balances the space. The shower includes a rainhead and handshower for a luxurious bathing experience. The black theme is continued into the shower and around the glass panel between the toilet and shower enclosure. The shower, an open, curbless, walk-in, works well now and will be great as the family grows up and ages in place.
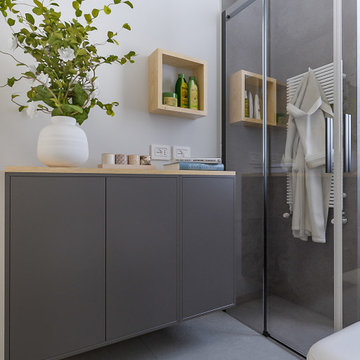
Liadesign
Cette image montre une salle de bain urbaine de taille moyenne avec un placard sans porte, des portes de placard noires, WC suspendus, un carrelage blanc, un carrelage métro, un mur gris, un sol en carrelage de porcelaine, une vasque, un plan de toilette en bois, un sol gris, une cabine de douche à porte coulissante, buanderie, meuble simple vasque, meuble-lavabo sur pied et un plafond décaissé.
Cette image montre une salle de bain urbaine de taille moyenne avec un placard sans porte, des portes de placard noires, WC suspendus, un carrelage blanc, un carrelage métro, un mur gris, un sol en carrelage de porcelaine, une vasque, un plan de toilette en bois, un sol gris, une cabine de douche à porte coulissante, buanderie, meuble simple vasque, meuble-lavabo sur pied et un plafond décaissé.
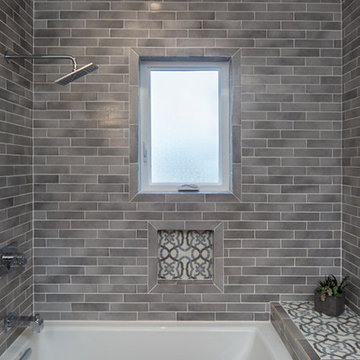
Marcell Puzsar, Brightroom Photography
Aménagement d'une grande salle de bain principale industrielle avec un placard à porte shaker, des portes de placard noires, une baignoire en alcôve, un combiné douche/baignoire, WC séparés, un carrelage gris, des carreaux de céramique, un mur blanc, un sol en bois brun, un lavabo posé et un plan de toilette en stratifié.
Aménagement d'une grande salle de bain principale industrielle avec un placard à porte shaker, des portes de placard noires, une baignoire en alcôve, un combiné douche/baignoire, WC séparés, un carrelage gris, des carreaux de céramique, un mur blanc, un sol en bois brun, un lavabo posé et un plan de toilette en stratifié.
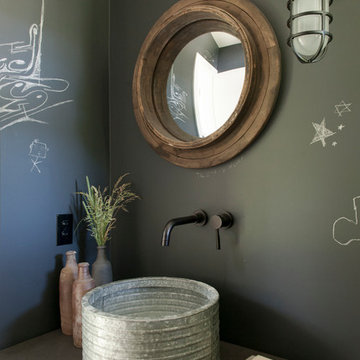
Photo: John Gruen
Idée de décoration pour une petite salle d'eau urbaine avec un placard sans porte, des portes de placard noires, un carrelage blanc, des carreaux de céramique, un mur noir, parquet peint, une vasque et un plan de toilette en béton.
Idée de décoration pour une petite salle d'eau urbaine avec un placard sans porte, des portes de placard noires, un carrelage blanc, des carreaux de céramique, un mur noir, parquet peint, une vasque et un plan de toilette en béton.
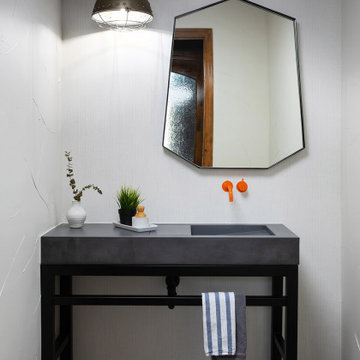
Idée de décoration pour une salle de bain urbaine de taille moyenne avec des portes de placard noires, WC à poser, un mur blanc, un sol en carrelage de céramique, un plan vasque, un plan de toilette en béton, un sol gris, un plan de toilette gris, meuble simple vasque, meuble-lavabo sur pied et du papier peint.
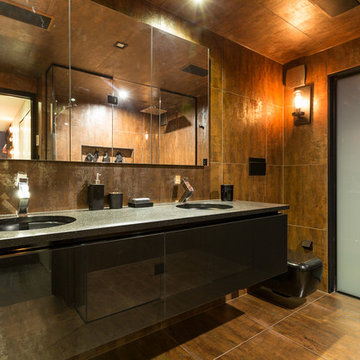
Steel and black bathroom. Double wall hung vanity with black undermount basins and matching accessories. Designer: Hayley Dryland Photography: Jamie Cobel

Il bagno principale è stato ricavato in uno spazio stretto e lungo dove si è scelto di collocare la doccia a ridosso della finestra e addossare i sanitari ed il lavabo su un lato per permettere una migliore fruizione dell’ambiente. L’uso della resina in continuità tra pavimento e soffitto e lo specchio che corre lungo il lato del bagno, lo rendono percettivamente più ampio e accogliente.
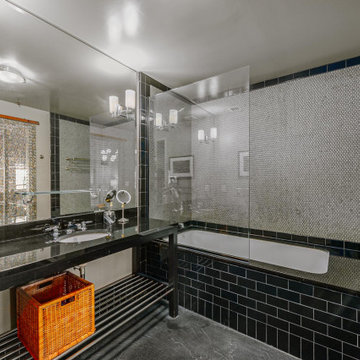
Exemple d'une salle de bain principale industrielle de taille moyenne avec un placard sans porte, des portes de placard noires, une baignoire encastrée, un combiné douche/baignoire, un carrelage gris, sol en béton ciré, un lavabo encastré, aucune cabine, mosaïque, un sol gris et un plan de toilette noir.
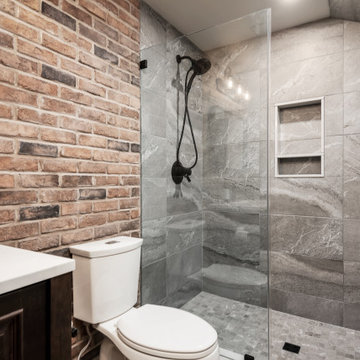
This 1600+ square foot basement was a diamond in the rough. We were tasked with keeping farmhouse elements in the design plan while implementing industrial elements. The client requested the space include a gym, ample seating and viewing area for movies, a full bar , banquette seating as well as area for their gaming tables - shuffleboard, pool table and ping pong. By shifting two support columns we were able to bury one in the powder room wall and implement two in the custom design of the bar. Custom finishes are provided throughout the space to complete this entertainers dream.
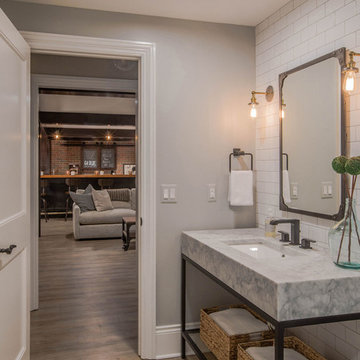
This industrial style bathroom was part of an entire basement renovation. This bathroom not only accommodates family and friends for game days but also has an oversized shower for overnight guests. White subway tile, restoration fixtures, and a chunky steel and marble vanity complement the urban styling in the adjacent rooms.
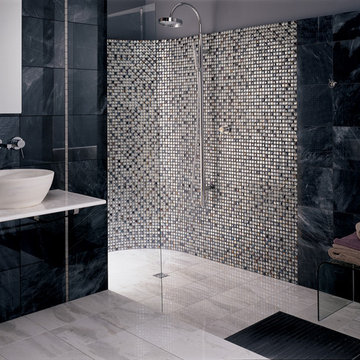
Idée de décoration pour une grande salle de bain principale urbaine avec un placard à porte plane, des portes de placard noires, une douche à l'italienne, un carrelage noir, du carrelage en marbre, un mur gris, un sol en marbre, une vasque, un plan de toilette en quartz, un sol blanc et aucune cabine.
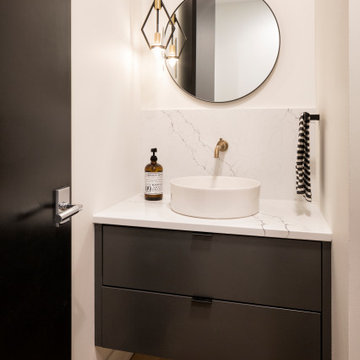
Inspiration pour une petite salle de bain urbaine avec un placard à porte plane, des portes de placard noires, WC à poser, un carrelage blanc, un mur blanc, parquet clair, une vasque, un plan de toilette en quartz modifié et un plan de toilette blanc.
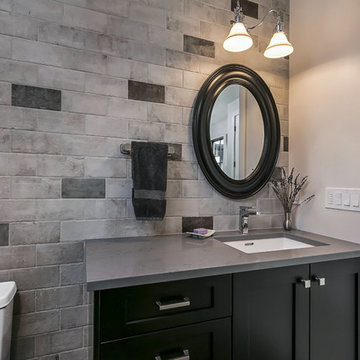
Réalisation d'une petite salle d'eau urbaine avec un placard à porte shaker, des portes de placard noires, une douche à l'italienne, WC à poser, un carrelage gris, des carreaux de porcelaine, un sol en carrelage de porcelaine, un lavabo encastré, un plan de toilette en quartz et une cabine de douche à porte battante.
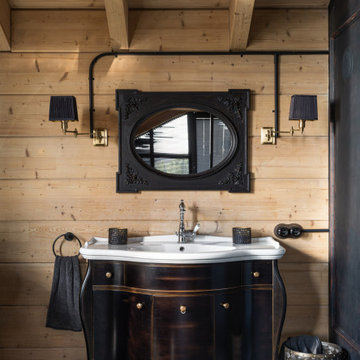
Exemple d'une grande douche en alcôve principale industrielle en bois avec un placard à porte shaker, des portes de placard noires, une baignoire sur pieds, WC à poser, un carrelage gris, carrelage mural, un mur noir, un sol en carrelage imitation parquet, un lavabo posé, un sol gris, une cabine de douche à porte battante, un plan de toilette blanc, meuble simple vasque, meuble-lavabo sur pied et poutres apparentes.
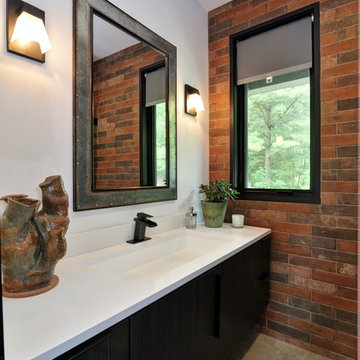
The downstairs bathroom was rather boring. Adding porcelain tile that looks like brick on two walls added some personality.
Aménagement d'une salle de bain industrielle avec un placard à porte plane, des portes de placard noires, une douche d'angle, un carrelage multicolore, des carreaux de porcelaine, un mur blanc, un sol en carrelage de céramique, un lavabo encastré, un plan de toilette en quartz modifié, un sol gris, une cabine de douche à porte battante et un plan de toilette blanc.
Aménagement d'une salle de bain industrielle avec un placard à porte plane, des portes de placard noires, une douche d'angle, un carrelage multicolore, des carreaux de porcelaine, un mur blanc, un sol en carrelage de céramique, un lavabo encastré, un plan de toilette en quartz modifié, un sol gris, une cabine de douche à porte battante et un plan de toilette blanc.
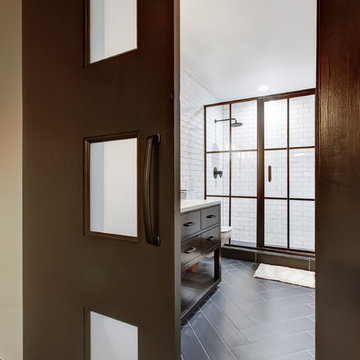
New View Photography
Cette image montre une douche en alcôve urbaine de taille moyenne avec un placard en trompe-l'oeil, des portes de placard noires, WC suspendus, un carrelage blanc, un carrelage métro, un mur blanc, un sol en carrelage de porcelaine, un lavabo encastré, un plan de toilette en quartz modifié, un sol marron et une cabine de douche à porte battante.
Cette image montre une douche en alcôve urbaine de taille moyenne avec un placard en trompe-l'oeil, des portes de placard noires, WC suspendus, un carrelage blanc, un carrelage métro, un mur blanc, un sol en carrelage de porcelaine, un lavabo encastré, un plan de toilette en quartz modifié, un sol marron et une cabine de douche à porte battante.
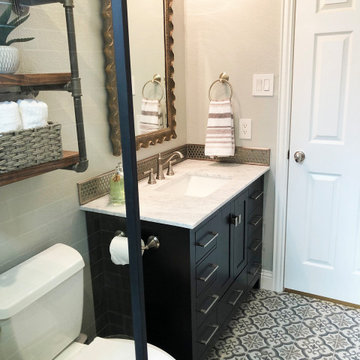
Modern, updated guest bath with industrial accents. Linear bronze penny tile pairs beautifully will antiqued taupe subway tile for a contemporary look, while the brown, black and white encaustic floor tile adds an eclectic flair. A classic black marble topped vanity and industrial shelving complete this one-of-a-kind space, ready to welcome any guest.
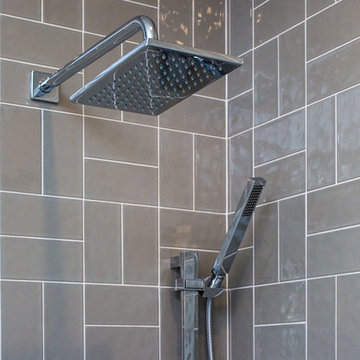
Marcell Puzsar, Brightroom Photography
Idée de décoration pour une grande salle de bain principale urbaine avec un placard à porte shaker, des portes de placard noires, une baignoire en alcôve, un combiné douche/baignoire, WC séparés, un carrelage gris, des carreaux de céramique, un lavabo posé et un plan de toilette en stratifié.
Idée de décoration pour une grande salle de bain principale urbaine avec un placard à porte shaker, des portes de placard noires, une baignoire en alcôve, un combiné douche/baignoire, WC séparés, un carrelage gris, des carreaux de céramique, un lavabo posé et un plan de toilette en stratifié.
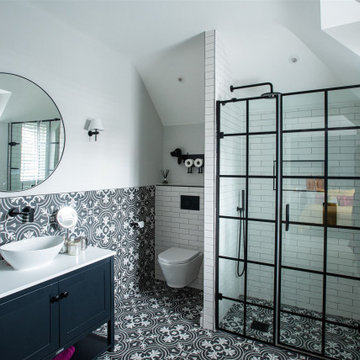
En-suite Bathroom with Crittal Style shower doors.
Réalisation d'une salle de bain principale urbaine de taille moyenne avec un placard à porte shaker, des portes de placard noires, une douche à l'italienne, WC suspendus, un carrelage noir et blanc, des carreaux de céramique, un mur blanc, un sol en carrelage de céramique, une vasque, un plan de toilette en quartz, un sol multicolore, un plan de toilette blanc, meuble simple vasque, meuble-lavabo sur pied et un plafond voûté.
Réalisation d'une salle de bain principale urbaine de taille moyenne avec un placard à porte shaker, des portes de placard noires, une douche à l'italienne, WC suspendus, un carrelage noir et blanc, des carreaux de céramique, un mur blanc, un sol en carrelage de céramique, une vasque, un plan de toilette en quartz, un sol multicolore, un plan de toilette blanc, meuble simple vasque, meuble-lavabo sur pied et un plafond voûté.
Idées déco de salles de bain industrielles avec des portes de placard noires
2