Idées déco de salles de bain industrielles avec placards
Trier par :
Budget
Trier par:Populaires du jour
121 - 140 sur 3 318 photos
1 sur 3
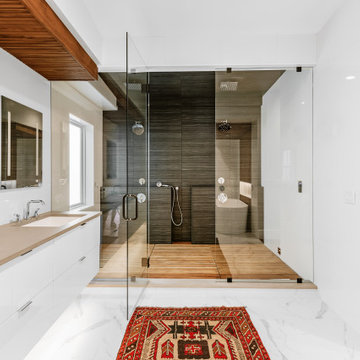
Cette photo montre une salle de bain industrielle avec un placard à porte plane, des portes de placard blanches, une douche à l'italienne, un carrelage gris, un mur blanc, un lavabo encastré, un sol blanc, une cabine de douche à porte battante, un plan de toilette marron, meuble double vasque et meuble-lavabo suspendu.
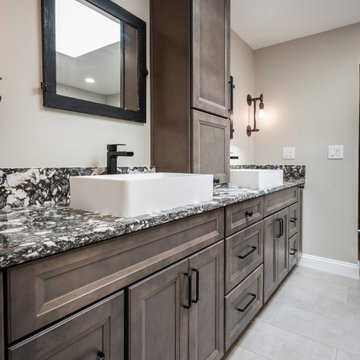
Custom Cabinetry: Homecrest, Bexley door style in Maple Anchor for the vanity, linen closet door, and cabinet over the toilet.
Hardware: Top Knobs, Devon collection Brixton Pull & Rigged Knob in the Black finish.
Countertop: Quartz from Cambria in Huntley with an eased edge and 6" splash.
Flooring: Iron, Pearl 12x24 porcelain tile from Happy Floors.
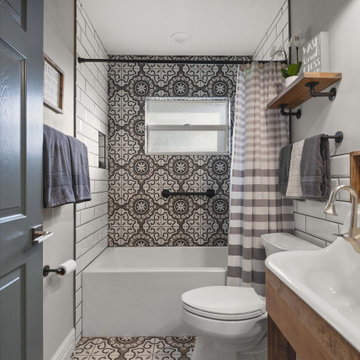
Aménagement d'une salle de bain industrielle en bois brun pour enfant avec un placard en trompe-l'oeil, une baignoire en alcôve, WC séparés, un carrelage blanc, un carrelage métro, un mur gris, carreaux de ciment au sol, une grande vasque et un sol gris.

THE PARTY CONTINUES Signature blue-green glass-tile reappears in second floor Master Bathroom to mark wall that separates this rowhouse from its adjacent neighbor. Printmaker’s vanity lends to industrial loft vibe. Grid of domed milk glass ceiling light fixture shades reflect in tile.
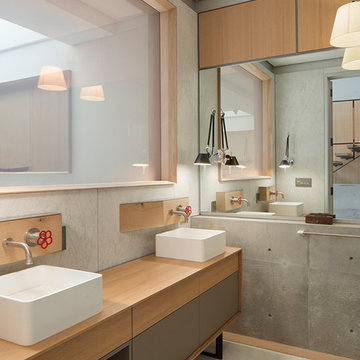
Idées déco pour une salle de bain industrielle avec un placard à porte plane, un mur gris, une vasque, un plan de toilette en bois, un sol blanc et un plan de toilette marron.
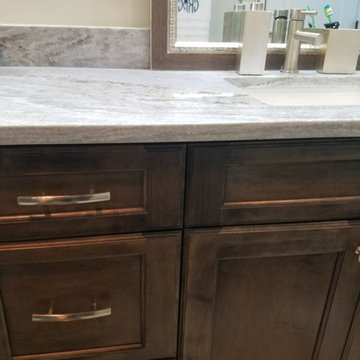
Master bath with stained concrete floors, custom dark wood cabinetry, his & her sinks, and quartzite countertops.
Inspiration pour une douche en alcôve principale urbaine en bois foncé de taille moyenne avec un placard avec porte à panneau encastré, WC à poser, un mur gris, sol en béton ciré, un lavabo encastré, un plan de toilette en quartz, un sol gris et une cabine de douche à porte battante.
Inspiration pour une douche en alcôve principale urbaine en bois foncé de taille moyenne avec un placard avec porte à panneau encastré, WC à poser, un mur gris, sol en béton ciré, un lavabo encastré, un plan de toilette en quartz, un sol gris et une cabine de douche à porte battante.
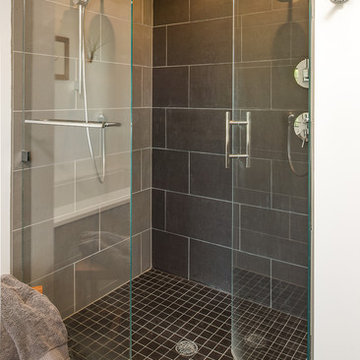
Designer: Paige Fuller
Photos: Phoenix Photographic
Aménagement d'une grande douche en alcôve principale industrielle en bois brun avec un placard à porte plane, une baignoire posée, WC séparés, un carrelage gris, des carreaux de céramique, un mur blanc, un sol en carrelage de céramique, un lavabo encastré et un plan de toilette en quartz modifié.
Aménagement d'une grande douche en alcôve principale industrielle en bois brun avec un placard à porte plane, une baignoire posée, WC séparés, un carrelage gris, des carreaux de céramique, un mur blanc, un sol en carrelage de céramique, un lavabo encastré et un plan de toilette en quartz modifié.

Marcell Puzsar, Brightroom Photography
Idées déco pour une grande salle de bain principale industrielle avec un placard avec porte à panneau encastré, des portes de placard grises, une baignoire indépendante, une douche d'angle, WC séparés, un carrelage gris, des carreaux de céramique, un mur blanc, un sol en bois brun, un lavabo posé et un plan de toilette en stratifié.
Idées déco pour une grande salle de bain principale industrielle avec un placard avec porte à panneau encastré, des portes de placard grises, une baignoire indépendante, une douche d'angle, WC séparés, un carrelage gris, des carreaux de céramique, un mur blanc, un sol en bois brun, un lavabo posé et un plan de toilette en stratifié.
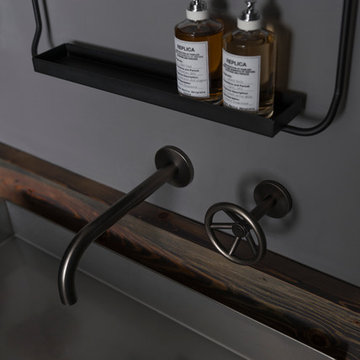
Idée de décoration pour une salle d'eau urbaine de taille moyenne avec un placard sans porte, des portes de placard grises, un mur gris, une grande vasque et un plan de toilette en bois.
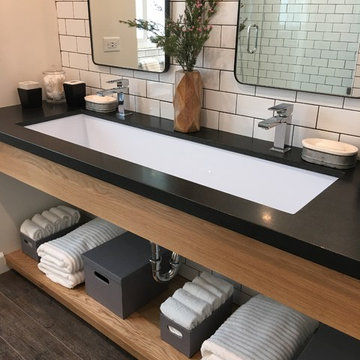
HVI
Cette photo montre une douche en alcôve industrielle en bois brun de taille moyenne avec un placard sans porte, WC à poser, un carrelage blanc, un carrelage métro, un mur blanc, un sol en carrelage de céramique, une grande vasque et un plan de toilette en granite.
Cette photo montre une douche en alcôve industrielle en bois brun de taille moyenne avec un placard sans porte, WC à poser, un carrelage blanc, un carrelage métro, un mur blanc, un sol en carrelage de céramique, une grande vasque et un plan de toilette en granite.

A balance of northwest inspired textures, reclaimed materials, eco-sensibilities, and luxury elements help to define this new century industrial chic master bathroom built for two. The open concept and curbless double shower allows easy, safe access for all ages...fido will enjoy it too!
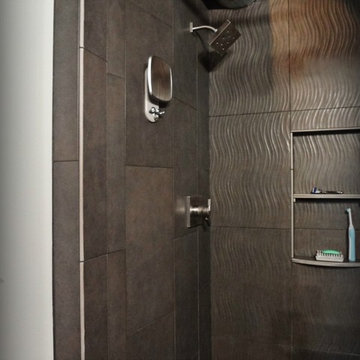
Bathroom tile provided by Cherry City Interiors & Design
Exemple d'une salle de bain principale industrielle de taille moyenne avec un lavabo intégré, une baignoire posée, une douche ouverte, WC à poser, un carrelage gris, des carreaux de porcelaine, un mur gris, sol en béton ciré, un placard à porte plane, des portes de placard noires et un plan de toilette en acier inoxydable.
Exemple d'une salle de bain principale industrielle de taille moyenne avec un lavabo intégré, une baignoire posée, une douche ouverte, WC à poser, un carrelage gris, des carreaux de porcelaine, un mur gris, sol en béton ciré, un placard à porte plane, des portes de placard noires et un plan de toilette en acier inoxydable.
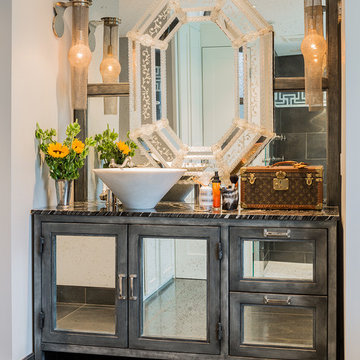
Custom: Steel and antique mirror vanity and wall mirror by Michael Barnum Studio, LLC
Photo: Michael Lee
Cette photo montre une salle de bain industrielle avec une vasque, un placard à porte vitrée, des portes de placard grises et un carrelage gris.
Cette photo montre une salle de bain industrielle avec une vasque, un placard à porte vitrée, des portes de placard grises et un carrelage gris.
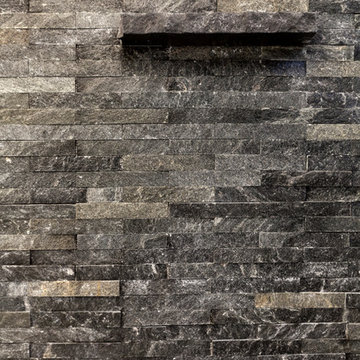
The homeowners of this CT master bath wanted a daring, edgy space that took some risks, but made a bold statement. Calling on designer Rachel Peterson of Simply Baths, Inc. this lack-luster master bath gets an edgy update by opening up the space, adding split-face rock, custom concrete sinks and accents, and keeping the lines clean and uncluttered.
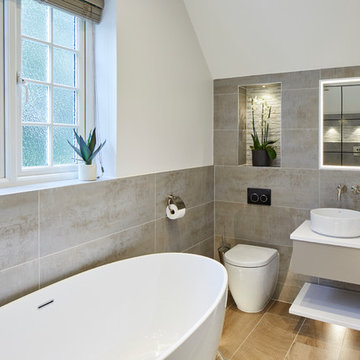
Snook Photography
Cette image montre une salle de bain principale urbaine de taille moyenne avec un carrelage gris, des carreaux de porcelaine, un placard à porte plane, des portes de placard grises, une baignoire indépendante, un mur blanc, une vasque, un sol marron et un plan de toilette blanc.
Cette image montre une salle de bain principale urbaine de taille moyenne avec un carrelage gris, des carreaux de porcelaine, un placard à porte plane, des portes de placard grises, une baignoire indépendante, un mur blanc, une vasque, un sol marron et un plan de toilette blanc.
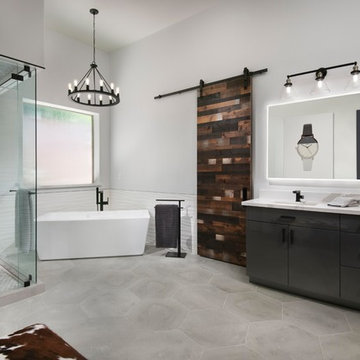
Inspiration pour une salle de bain principale urbaine avec un placard à porte plane, des portes de placard grises, une baignoire indépendante, une douche d'angle, un carrelage blanc, des carreaux de porcelaine, un mur gris, carreaux de ciment au sol, un lavabo encastré, un plan de toilette en quartz modifié, un sol gris, une cabine de douche à porte battante et un plan de toilette blanc.

photos by Pedro Marti
This large light-filled open loft in the Tribeca neighborhood of New York City was purchased by a growing family to make into their family home. The loft, previously a lighting showroom, had been converted for residential use with the standard amenities but was entirely open and therefore needed to be reconfigured. One of the best attributes of this particular loft is its extremely large windows situated on all four sides due to the locations of neighboring buildings. This unusual condition allowed much of the rear of the space to be divided into 3 bedrooms/3 bathrooms, all of which had ample windows. The kitchen and the utilities were moved to the center of the space as they did not require as much natural lighting, leaving the entire front of the loft as an open dining/living area. The overall space was given a more modern feel while emphasizing it’s industrial character. The original tin ceiling was preserved throughout the loft with all new lighting run in orderly conduit beneath it, much of which is exposed light bulbs. In a play on the ceiling material the main wall opposite the kitchen was clad in unfinished, distressed tin panels creating a focal point in the home. Traditional baseboards and door casings were thrown out in lieu of blackened steel angle throughout the loft. Blackened steel was also used in combination with glass panels to create an enclosure for the office at the end of the main corridor; this allowed the light from the large window in the office to pass though while creating a private yet open space to work. The master suite features a large open bath with a sculptural freestanding tub all clad in a serene beige tile that has the feel of concrete. The kids bath is a fun play of large cobalt blue hexagon tile on the floor and rear wall of the tub juxtaposed with a bright white subway tile on the remaining walls. The kitchen features a long wall of floor to ceiling white and navy cabinetry with an adjacent 15 foot island of which half is a table for casual dining. Other interesting features of the loft are the industrial ladder up to the small elevated play area in the living room, the navy cabinetry and antique mirror clad dining niche, and the wallpapered powder room with antique mirror and blackened steel accessories.
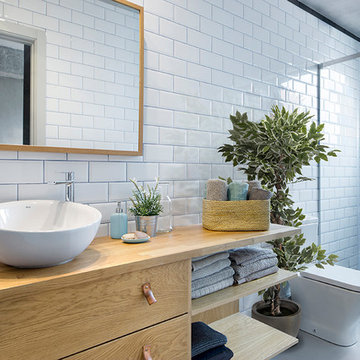
Exemple d'une salle de bain industrielle en bois brun de taille moyenne avec un placard à porte plane, WC séparés, un carrelage blanc, un carrelage métro, une vasque et un plan de toilette en bois.
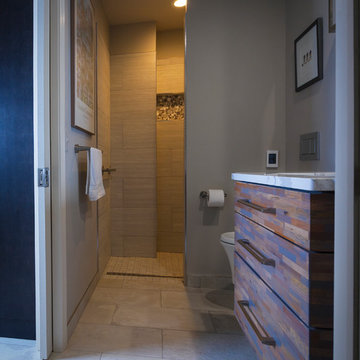
Glen Doone Phototagraphy
Idée de décoration pour une petite salle de bain urbaine en bois brun avec un placard à porte plane, un carrelage gris, des carreaux de porcelaine, un plan de toilette en quartz, une douche ouverte, WC suspendus, un mur gris, un sol en carrelage de porcelaine, un lavabo encastré, un sol noir et aucune cabine.
Idée de décoration pour une petite salle de bain urbaine en bois brun avec un placard à porte plane, un carrelage gris, des carreaux de porcelaine, un plan de toilette en quartz, une douche ouverte, WC suspendus, un mur gris, un sol en carrelage de porcelaine, un lavabo encastré, un sol noir et aucune cabine.
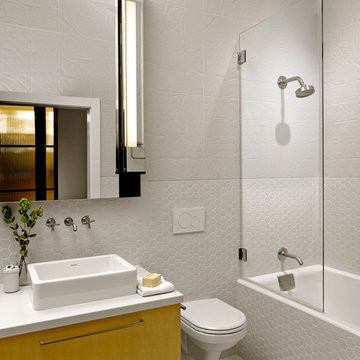
Cesar Rubio
Aménagement d'une salle de bain longue et étroite industrielle de taille moyenne avec une vasque, un placard à porte plane, une baignoire en alcôve, un combiné douche/baignoire, WC suspendus, un carrelage blanc, un mur blanc et des portes de placard jaunes.
Aménagement d'une salle de bain longue et étroite industrielle de taille moyenne avec une vasque, un placard à porte plane, une baignoire en alcôve, un combiné douche/baignoire, WC suspendus, un carrelage blanc, un mur blanc et des portes de placard jaunes.
Idées déco de salles de bain industrielles avec placards
7