Idées déco de salles de bain industrielles avec placards
Trier par :
Budget
Trier par:Populaires du jour
141 - 160 sur 3 321 photos
1 sur 3
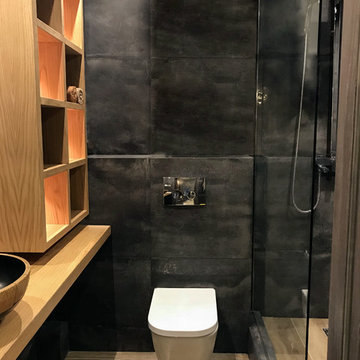
Редко можно встретить ванную комнату с применением большого количества темного цвета. Такие оттенки у многих ассоциируются с ночью, чем-то таинственным, а может даже зловещим. Но во всем есть «две стороны медали». Если ванная комната правильно оформлена, то она не станет скучной или подавляющей, а будет выглядеть изящно, благородно.
Дерево прекрасно разбавляет черный интерьер и добавляет стиля
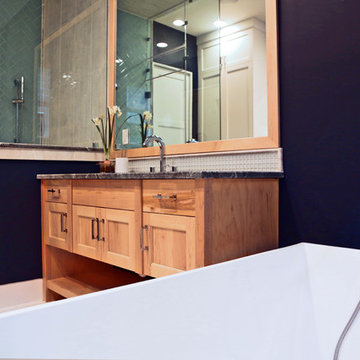
The large mirrors and ample lighting lighten this space each morning while creating a soft calm atmosphere at night. The free-standing contemporary tub.
Photographer: Jeno Design
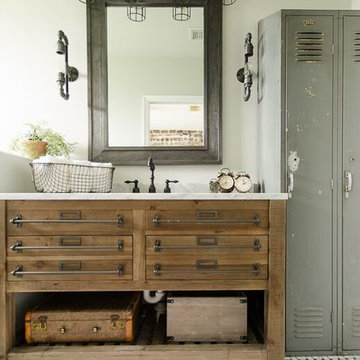
John Lennon
Idées déco pour une petite salle de bain industrielle en bois clair avec un placard sans porte, un mur gris, un sol en vinyl et un plan de toilette en marbre.
Idées déco pour une petite salle de bain industrielle en bois clair avec un placard sans porte, un mur gris, un sol en vinyl et un plan de toilette en marbre.
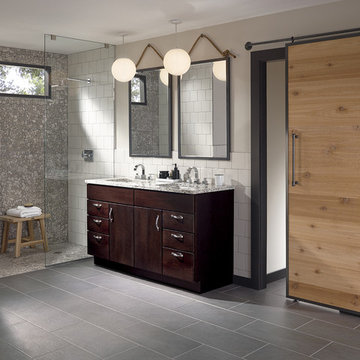
Cardell Fiske bathroom cabinetry in Twilight finish on Maple.
Idée de décoration pour une salle de bain urbaine en bois foncé avec un placard à porte plane et un plan de toilette en granite.
Idée de décoration pour une salle de bain urbaine en bois foncé avec un placard à porte plane et un plan de toilette en granite.
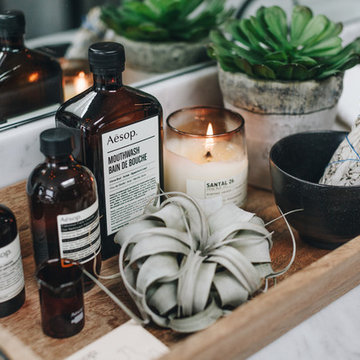
Réalisation d'une grande salle de bain principale urbaine en bois foncé avec un placard à porte plane, un espace douche bain, un carrelage blanc, des carreaux de porcelaine, un mur noir, un sol en carrelage de céramique, un lavabo encastré, un plan de toilette en marbre, un sol noir, une cabine de douche à porte battante et un plan de toilette gris.
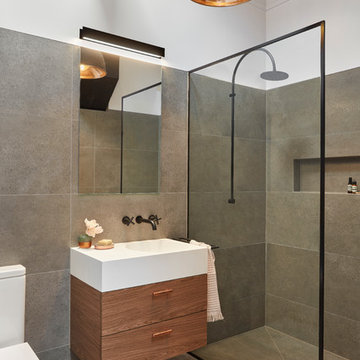
Designer: Vanessa Cook
Photographer: Tom Roe
Aménagement d'une petite salle d'eau industrielle en bois foncé avec un placard à porte plane, une douche ouverte, WC à poser, un carrelage gris, des carreaux de porcelaine, un sol en carrelage de porcelaine, un lavabo intégré, un plan de toilette en surface solide, un sol gris et aucune cabine.
Aménagement d'une petite salle d'eau industrielle en bois foncé avec un placard à porte plane, une douche ouverte, WC à poser, un carrelage gris, des carreaux de porcelaine, un sol en carrelage de porcelaine, un lavabo intégré, un plan de toilette en surface solide, un sol gris et aucune cabine.
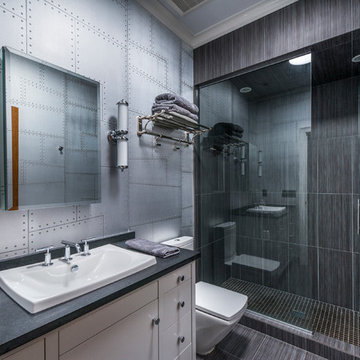
Exemple d'une salle de bain industrielle avec un placard à porte plane, des portes de placard blanches, un carrelage gris, un lavabo posé et aucune cabine.
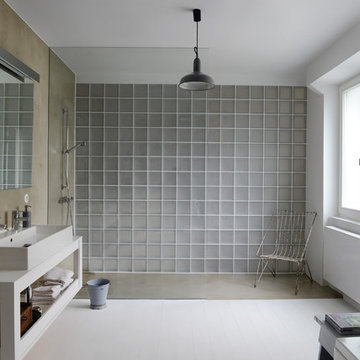
Foto Mirjam Knickrim
Idées déco pour une grande salle de bain industrielle avec un placard sans porte, des portes de placard blanches, un mur blanc, parquet peint, une grande vasque, un plan de toilette en bois, une douche à l'italienne et un plan de toilette blanc.
Idées déco pour une grande salle de bain industrielle avec un placard sans porte, des portes de placard blanches, un mur blanc, parquet peint, une grande vasque, un plan de toilette en bois, une douche à l'italienne et un plan de toilette blanc.
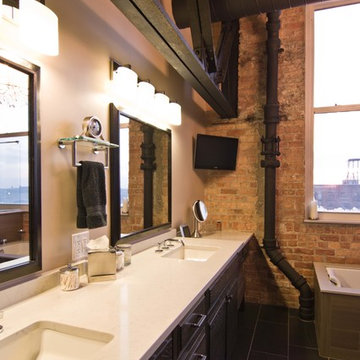
The original master bathroom was cramped and the truss was enclosed by drywall. We opened it up and reconfigured the entry to the bathroom and in turn exposed the great truss passing through the space.
Peter Nilson Photography
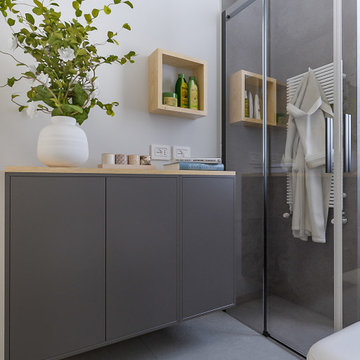
Liadesign
Cette image montre une salle de bain urbaine de taille moyenne avec un placard sans porte, des portes de placard noires, WC suspendus, un carrelage blanc, un carrelage métro, un mur gris, un sol en carrelage de porcelaine, une vasque, un plan de toilette en bois, un sol gris, une cabine de douche à porte coulissante, buanderie, meuble simple vasque, meuble-lavabo sur pied et un plafond décaissé.
Cette image montre une salle de bain urbaine de taille moyenne avec un placard sans porte, des portes de placard noires, WC suspendus, un carrelage blanc, un carrelage métro, un mur gris, un sol en carrelage de porcelaine, une vasque, un plan de toilette en bois, un sol gris, une cabine de douche à porte coulissante, buanderie, meuble simple vasque, meuble-lavabo sur pied et un plafond décaissé.
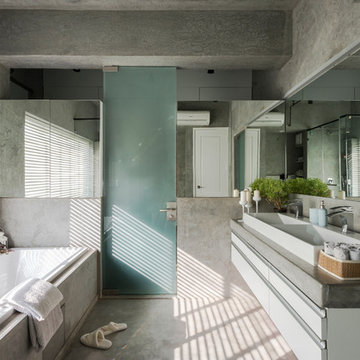
Sebastian Zachariah & Ira Gosalia ( Photographix)
Inspiration pour une salle de bain principale urbaine avec un placard à porte plane, des portes de placard blanches, une baignoire posée, un mur gris, sol en béton ciré, une grande vasque, un sol gris et un plan de toilette gris.
Inspiration pour une salle de bain principale urbaine avec un placard à porte plane, des portes de placard blanches, une baignoire posée, un mur gris, sol en béton ciré, une grande vasque, un sol gris et un plan de toilette gris.
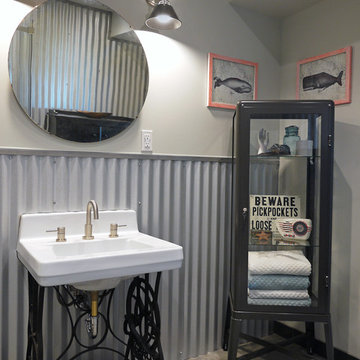
A glass metal cabinet adds storage while keeping the space airy and light while adding to the industrial theme.
Photo: Barb Kelsall
Exemple d'une petite salle de bain industrielle avec un placard à porte vitrée, des portes de placard grises, WC séparés, un mur gris, sol en béton ciré, un lavabo de ferme, un sol gris et une cabine de douche à porte coulissante.
Exemple d'une petite salle de bain industrielle avec un placard à porte vitrée, des portes de placard grises, WC séparés, un mur gris, sol en béton ciré, un lavabo de ferme, un sol gris et une cabine de douche à porte coulissante.
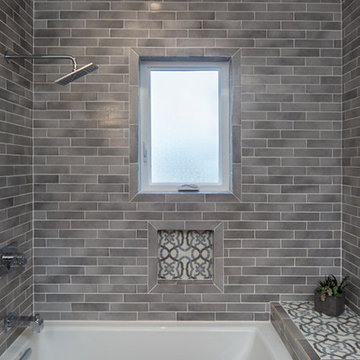
Marcell Puzsar, Brightroom Photography
Aménagement d'une grande salle de bain principale industrielle avec un placard à porte shaker, des portes de placard noires, une baignoire en alcôve, un combiné douche/baignoire, WC séparés, un carrelage gris, des carreaux de céramique, un mur blanc, un sol en bois brun, un lavabo posé et un plan de toilette en stratifié.
Aménagement d'une grande salle de bain principale industrielle avec un placard à porte shaker, des portes de placard noires, une baignoire en alcôve, un combiné douche/baignoire, WC séparés, un carrelage gris, des carreaux de céramique, un mur blanc, un sol en bois brun, un lavabo posé et un plan de toilette en stratifié.
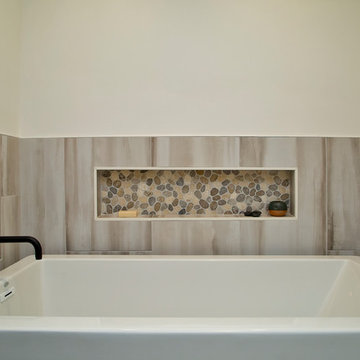
This warm and inviting space has great industrial flair. We love the contrast of the black cabinets, plumbing fixtures, and accessories against the bright warm tones in the tile. Pebble tile was used as accent through the space, both in the niches in the tub and shower areas as well as for the backsplash behind the sink. The vanity is front and center when you walk into the space from the master bedroom. The framed medicine cabinets on the wall and drawers in the vanity provide great storage. The deep soaker tub, taking up pride-of-place at one end of the bathroom, is a great place to relax after a long day. A walk-in shower at the other end of the bathroom balances the space. The shower includes a rainhead and handshower for a luxurious bathing experience. The black theme is continued into the shower and around the glass panel between the toilet and shower enclosure. The shower, an open, curbless, walk-in, works well now and will be great as the family grows up and ages in place.
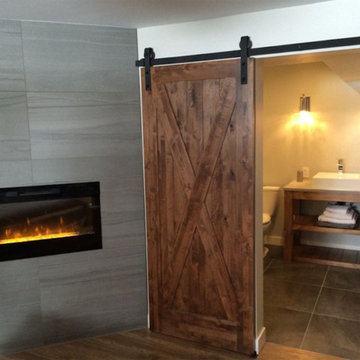
Cette photo montre une salle de bain principale industrielle en bois brun de taille moyenne avec un placard sans porte, WC séparés, un mur blanc, un sol en carrelage de céramique, une vasque, un plan de toilette en bois, un espace douche bain et un sol marron.
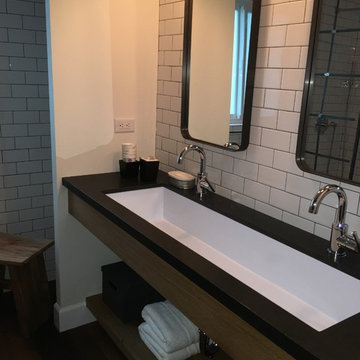
Idée de décoration pour une salle de bain principale urbaine de taille moyenne avec un placard sans porte, une douche ouverte, un carrelage blanc, un carrelage métro, un mur blanc, une grande vasque et un plan de toilette en surface solide.
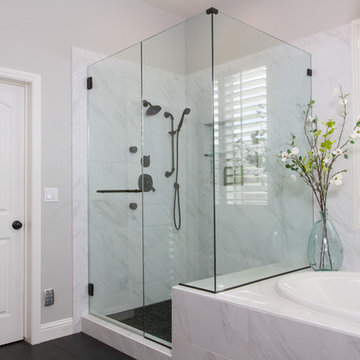
Photos by Rob Rijnen
Aménagement d'une grande salle de bain principale industrielle en bois brun avec un placard à porte plane, une baignoire posée, une douche d'angle, WC séparés, un carrelage blanc, des carreaux de porcelaine, un mur gris, un sol en carrelage de porcelaine, une grande vasque et un plan de toilette en béton.
Aménagement d'une grande salle de bain principale industrielle en bois brun avec un placard à porte plane, une baignoire posée, une douche d'angle, WC séparés, un carrelage blanc, des carreaux de porcelaine, un mur gris, un sol en carrelage de porcelaine, une grande vasque et un plan de toilette en béton.
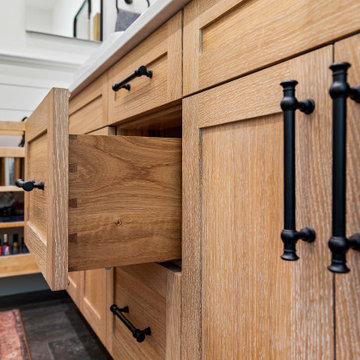
Custom vanity made by local cabinet maker with local materials with hand-cut style dovetail drawers and pull-outs.
Aménagement d'une salle de bain principale industrielle en bois clair de taille moyenne avec un placard à porte plane, une baignoire indépendante, une douche à l'italienne, un plan de toilette en quartz modifié, une cabine de douche à porte battante, meuble double vasque, WC séparés, un carrelage blanc, des carreaux de porcelaine, un mur blanc, une vasque, un sol noir, un plan de toilette blanc, une niche et du lambris de bois.
Aménagement d'une salle de bain principale industrielle en bois clair de taille moyenne avec un placard à porte plane, une baignoire indépendante, une douche à l'italienne, un plan de toilette en quartz modifié, une cabine de douche à porte battante, meuble double vasque, WC séparés, un carrelage blanc, des carreaux de porcelaine, un mur blanc, une vasque, un sol noir, un plan de toilette blanc, une niche et du lambris de bois.
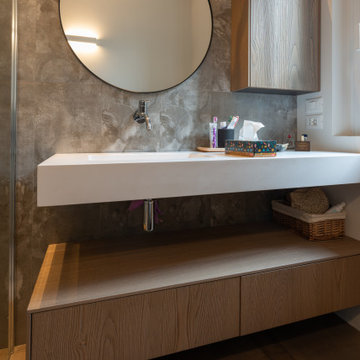
Stanza da bagno a progetto.
Particolare del mobile e del lavabo.
Inspiration pour une petite salle d'eau longue et étroite urbaine en bois clair avec un placard à porte plane, WC suspendus, un carrelage multicolore, des carreaux de porcelaine, un mur blanc, un sol en carrelage de porcelaine, un lavabo intégré, un plan de toilette en surface solide, un sol multicolore, un plan de toilette blanc, meuble-lavabo suspendu, une douche à l'italienne, une cabine de douche à porte battante et meuble simple vasque.
Inspiration pour une petite salle d'eau longue et étroite urbaine en bois clair avec un placard à porte plane, WC suspendus, un carrelage multicolore, des carreaux de porcelaine, un mur blanc, un sol en carrelage de porcelaine, un lavabo intégré, un plan de toilette en surface solide, un sol multicolore, un plan de toilette blanc, meuble-lavabo suspendu, une douche à l'italienne, une cabine de douche à porte battante et meuble simple vasque.
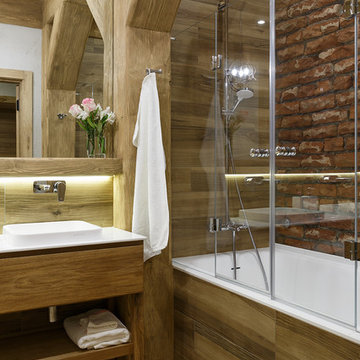
Cette photo montre une salle de bain principale industrielle en bois brun avec un placard à porte plane, un sol beige et un plan de toilette blanc.
Idées déco de salles de bain industrielles avec placards
8