Idées déco de salles de bain industrielles avec sol en béton ciré
Trier par :
Budget
Trier par:Populaires du jour
61 - 80 sur 498 photos
1 sur 3

Inspiration pour une salle d'eau urbaine avec une douche ouverte, un mur gris, sol en béton ciré et aucune cabine.
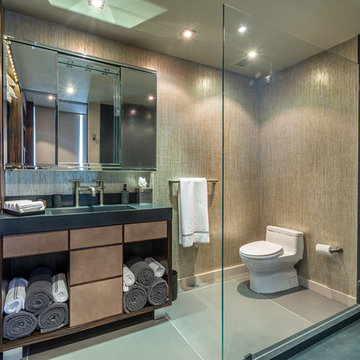
Guest Bathroom
Photo by Gerard Garcia @gerardgarcia
Cette photo montre une salle de bain principale industrielle en bois vieilli de taille moyenne avec un placard à porte plane, un plan de toilette en béton, WC à poser, un carrelage gris, des carreaux de béton, sol en béton ciré, une douche d'angle, un mur beige, un lavabo intégré, un sol gris et aucune cabine.
Cette photo montre une salle de bain principale industrielle en bois vieilli de taille moyenne avec un placard à porte plane, un plan de toilette en béton, WC à poser, un carrelage gris, des carreaux de béton, sol en béton ciré, une douche d'angle, un mur beige, un lavabo intégré, un sol gris et aucune cabine.
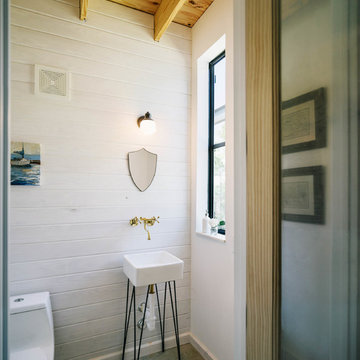
Photo by Amanda Kirkpatrick
Idées déco pour une salle de bain industrielle avec un plan vasque, WC à poser, un mur blanc et sol en béton ciré.
Idées déco pour une salle de bain industrielle avec un plan vasque, WC à poser, un mur blanc et sol en béton ciré.
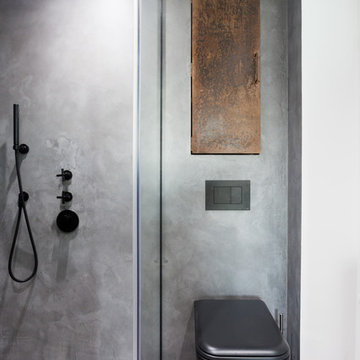
Beautiful polished concrete finish with the rustic mirror and black accessories including taps, wall-hung toilet, shower head and shower mixer is making this newly renovated bathroom look modern and sleek.

L+M's ADU is a basement converted to an accessory dwelling unit (ADU) with exterior & main level access, wet bar, living space with movie center & ethanol fireplace, office divided by custom steel & glass "window" grid, guest bathroom, & guest bedroom. Along with an efficient & versatile layout, we were able to get playful with the design, reflecting the whimsical personalties of the home owners.
credits
design: Matthew O. Daby - m.o.daby design
interior design: Angela Mechaley - m.o.daby design
construction: Hammish Murray Construction
custom steel fabricator: Flux Design
reclaimed wood resource: Viridian Wood
photography: Darius Kuzmickas - KuDa Photography

This dog shower was finished with materials to match the walk-in shower made for the humans. White subway tile with ivory wall caps, decorative stone pan, and modern adjustable wand.

Full Home Renovation and Addition. Industrial Artist Style.
We removed most of the walls in the existing house and create a bridge to the addition over the detached garage. We created an very open floor plan which is industrial and cozy. Both bathrooms and the first floor have cement floors with a specialty stain, and a radiant heat system. We installed a custom kitchen, custom barn doors, custom furniture, all new windows and exterior doors. We loved the rawness of the beams and added corrugated tin in a few areas to the ceiling. We applied American Clay to many walls, and installed metal stairs. This was a fun project and we had a blast!
Tom Queally Photography
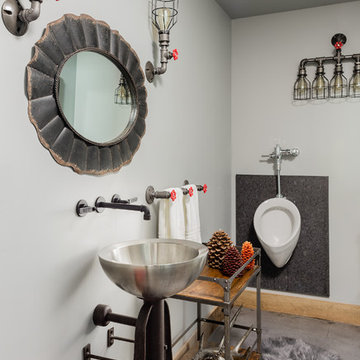
Michael lee
Inspiration pour une salle de bain urbaine avec un urinoir, un mur gris, sol en béton ciré, une vasque et un sol gris.
Inspiration pour une salle de bain urbaine avec un urinoir, un mur gris, sol en béton ciré, une vasque et un sol gris.

A modern ensuite with a calming spa like colour palette. Walls are tiled in mosaic stone tile. The open leg vanity, white accents and a glass shower enclosure create the feeling of airiness.
Mark Burstyn Photography
http://www.markburstyn.com/
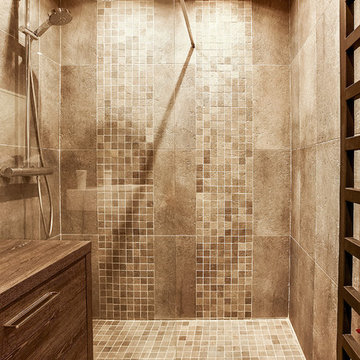
Réalisation d'une petite salle d'eau urbaine avec une douche à l'italienne, un carrelage gris, un mur gris, sol en béton ciré, un lavabo posé, un plan de toilette en bois et un sol gris.
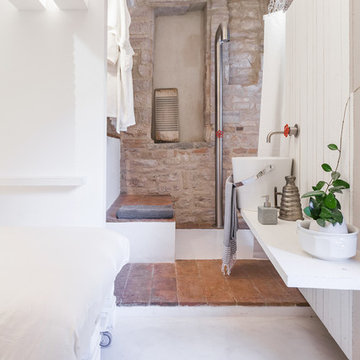
Edi Solari Photographer
Inspiration pour une petite salle d'eau urbaine avec une douche ouverte, un mur blanc, sol en béton ciré, une vasque et aucune cabine.
Inspiration pour une petite salle d'eau urbaine avec une douche ouverte, un mur blanc, sol en béton ciré, une vasque et aucune cabine.
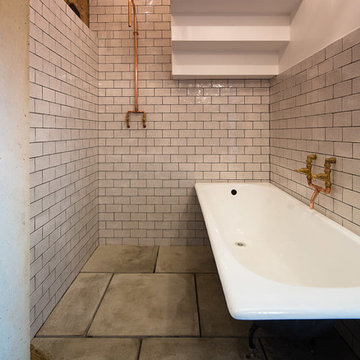
Idée de décoration pour une salle de bain urbaine avec une douche ouverte, un carrelage blanc, des carreaux de céramique, un mur blanc, sol en béton ciré, une baignoire posée et aucune cabine.
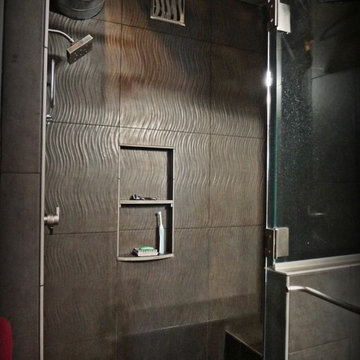
Bathroom tile provided by Cherry City Interiors & Design
Cette photo montre une salle de bain principale industrielle de taille moyenne avec un lavabo intégré, une baignoire posée, une douche ouverte, WC à poser, un carrelage gris, des carreaux de porcelaine, un mur gris, sol en béton ciré, un placard à porte plane, des portes de placard noires et un plan de toilette en acier inoxydable.
Cette photo montre une salle de bain principale industrielle de taille moyenne avec un lavabo intégré, une baignoire posée, une douche ouverte, WC à poser, un carrelage gris, des carreaux de porcelaine, un mur gris, sol en béton ciré, un placard à porte plane, des portes de placard noires et un plan de toilette en acier inoxydable.
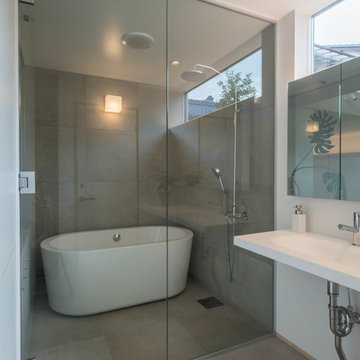
撮影:谷川寛
Idées déco pour une salle de bain industrielle avec une baignoire indépendante, une douche ouverte, un mur gris, sol en béton ciré, un sol gris et aucune cabine.
Idées déco pour une salle de bain industrielle avec une baignoire indépendante, une douche ouverte, un mur gris, sol en béton ciré, un sol gris et aucune cabine.
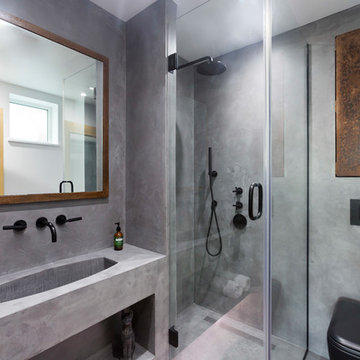
Beautiful polished concrete finish with the rustic mirror and black accessories including taps, wall-hung toilet, shower head and shower mixer is making this newly renovated bathroom look modern and sleek.
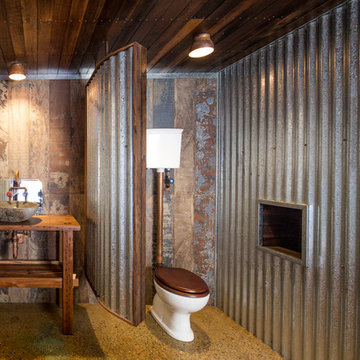
Nathan Lanham Photography
Réalisation d'une salle de bain urbaine de taille moyenne avec un placard sans porte, WC séparés, sol en béton ciré, une vasque, un plan de toilette en bois et un plan de toilette marron.
Réalisation d'une salle de bain urbaine de taille moyenne avec un placard sans porte, WC séparés, sol en béton ciré, une vasque, un plan de toilette en bois et un plan de toilette marron.
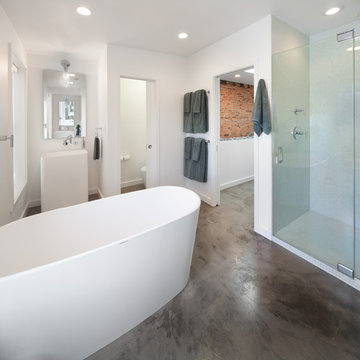
Morgan Howarth
Exemple d'une grande douche en alcôve principale industrielle avec un lavabo de ferme, une baignoire indépendante, un carrelage blanc, mosaïque, sol en béton ciré, des toilettes cachées et une porte coulissante.
Exemple d'une grande douche en alcôve principale industrielle avec un lavabo de ferme, une baignoire indépendante, un carrelage blanc, mosaïque, sol en béton ciré, des toilettes cachées et une porte coulissante.

custom vanity using leather fronts with custom cement tops Photo by
Gerard Garcia @gerardgarcia
Inspiration pour une salle de bain principale urbaine en bois vieilli de taille moyenne avec un placard à porte plane, un plan de toilette en béton, WC à poser, un carrelage gris, des carreaux de béton, une douche d'angle, un mur beige, sol en béton ciré et un lavabo intégré.
Inspiration pour une salle de bain principale urbaine en bois vieilli de taille moyenne avec un placard à porte plane, un plan de toilette en béton, WC à poser, un carrelage gris, des carreaux de béton, une douche d'angle, un mur beige, sol en béton ciré et un lavabo intégré.
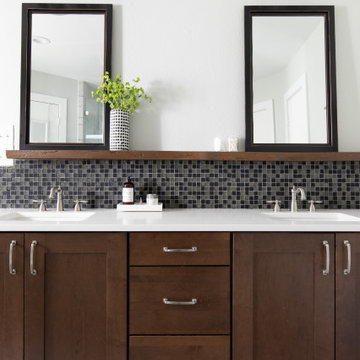
Exemple d'une douche en alcôve principale industrielle en bois foncé de taille moyenne avec un placard à porte shaker, un carrelage blanc, du carrelage en marbre, un mur gris, sol en béton ciré, un lavabo encastré, un plan de toilette en quartz modifié, un sol gris, une cabine de douche à porte battante, un plan de toilette blanc, meuble double vasque et meuble-lavabo encastré.
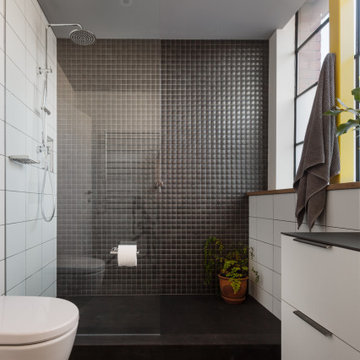
Cette photo montre une douche en alcôve industrielle avec un placard à porte plane, des portes de placard blanches, WC suspendus, un carrelage noir et blanc, sol en béton ciré, un sol gris, aucune cabine, un plan de toilette noir, une niche et meuble-lavabo suspendu.
Idées déco de salles de bain industrielles avec sol en béton ciré
4