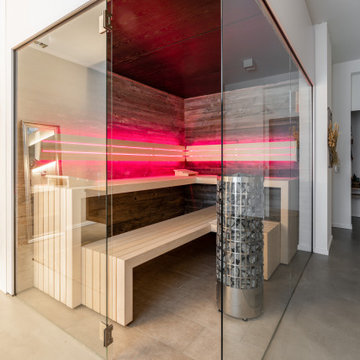Idées déco de salles de bain industrielles avec sol en béton ciré
Trier par :
Budget
Trier par:Populaires du jour
121 - 140 sur 499 photos
1 sur 3
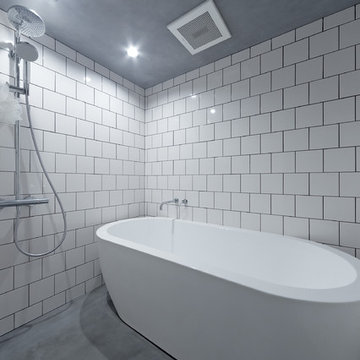
在来工法ならではのタイル張りのお風呂。
Réalisation d'une petite salle de bain urbaine avec une baignoire indépendante, une douche ouverte, un mur blanc, sol en béton ciré, un sol gris et aucune cabine.
Réalisation d'une petite salle de bain urbaine avec une baignoire indépendante, une douche ouverte, un mur blanc, sol en béton ciré, un sol gris et aucune cabine.
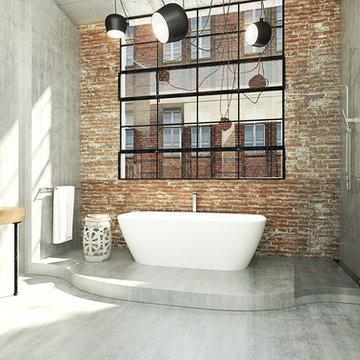
Caroma Contura Collection offers luxurious style and function, delivering a pure honest aesthetic to match a range of bathroom styles. Ideal for those seeking a signature look with design inginuity and lifespan, Contura sets a new benchmark for simple luxury in the bathroom.
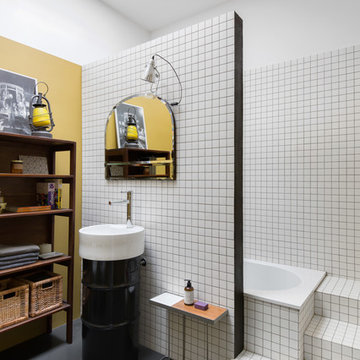
Photography: @angelitabonetti / @monadvisual
Styling: @alessandrachiarelli
Aménagement d'une salle de bain industrielle de taille moyenne avec des portes de placard noires, une baignoire posée, un carrelage blanc, des carreaux de céramique, un mur blanc, sol en béton ciré, un lavabo de ferme et un sol gris.
Aménagement d'une salle de bain industrielle de taille moyenne avec des portes de placard noires, une baignoire posée, un carrelage blanc, des carreaux de céramique, un mur blanc, sol en béton ciré, un lavabo de ferme et un sol gris.
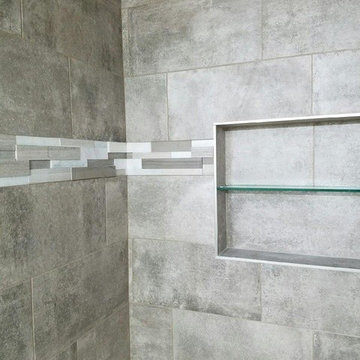
Master bath with stained concrete floors, custom dark wood cabinetry, his & her sinks, and quartzite countertops.
Idée de décoration pour une douche en alcôve principale urbaine en bois foncé de taille moyenne avec un placard avec porte à panneau encastré, WC à poser, un mur gris, sol en béton ciré, un lavabo encastré, un plan de toilette en quartz, un sol gris et une cabine de douche à porte battante.
Idée de décoration pour une douche en alcôve principale urbaine en bois foncé de taille moyenne avec un placard avec porte à panneau encastré, WC à poser, un mur gris, sol en béton ciré, un lavabo encastré, un plan de toilette en quartz, un sol gris et une cabine de douche à porte battante.
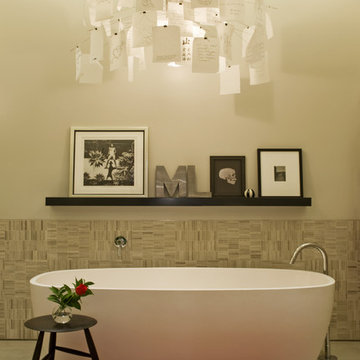
Copyright @ Bjorg Magnea. All rights reserved.
Idée de décoration pour une salle de bain urbaine avec une baignoire indépendante, un carrelage beige et sol en béton ciré.
Idée de décoration pour une salle de bain urbaine avec une baignoire indépendante, un carrelage beige et sol en béton ciré.
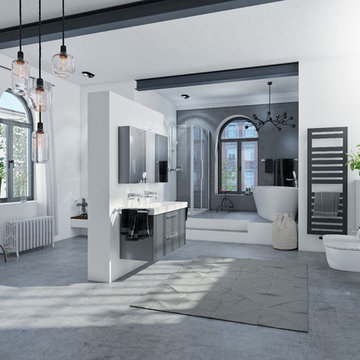
Souverän & Elegant
So stilsicher wie das kleine Schwarze für die Abendgarderobe.
Aménagement d'une très grande salle d'eau industrielle avec un placard à porte plane, des portes de placard grises, une baignoire indépendante, une douche à l'italienne, un bidet, un mur blanc, une vasque, un sol gris, une cabine de douche à porte battante et sol en béton ciré.
Aménagement d'une très grande salle d'eau industrielle avec un placard à porte plane, des portes de placard grises, une baignoire indépendante, une douche à l'italienne, un bidet, un mur blanc, une vasque, un sol gris, une cabine de douche à porte battante et sol en béton ciré.
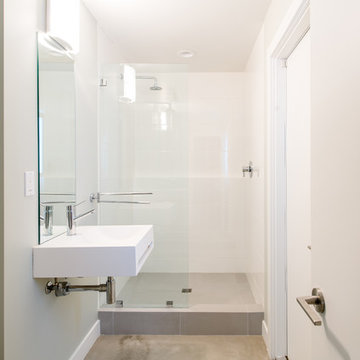
This new bathroom incorporates the minimalist concrete and porcelain material palette to provide a functional and modern space, accessible from the new bedroom and exterior yard.
jimmy cheng photography
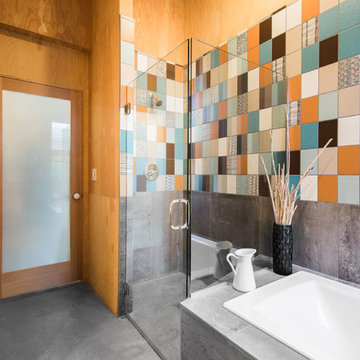
Conceived more similar to a loft type space rather than a traditional single family home, the homeowner was seeking to challenge a normal arrangement of rooms in favor of spaces that are dynamic in all 3 dimensions, interact with the yard, and capture the movement of light and air.
As an artist that explores the beauty of natural objects and scenes, she tasked us with creating a building that was not precious - one that explores the essence of its raw building materials and is not afraid of expressing them as finished.
We designed opportunities for kinetic fixtures, many built by the homeowner, to allow flexibility and movement.
The result is a building that compliments the casual artistic lifestyle of the occupant as part home, part work space, part gallery. The spaces are interactive, contemplative, and fun.
More details to come.
credits:
design: Matthew O. Daby - m.o.daby design /
construction: Cellar Ridge Construction /
structural engineer: Darla Wall - Willamette Building Solutions /
photography: Erin Riddle - KLIK Concepts
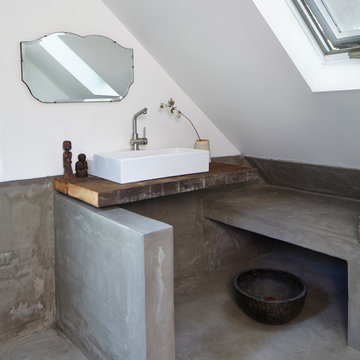
©Brett Bulthuis
Exemple d'une salle de bain industrielle de taille moyenne avec un plan de toilette en béton et sol en béton ciré.
Exemple d'une salle de bain industrielle de taille moyenne avec un plan de toilette en béton et sol en béton ciré.
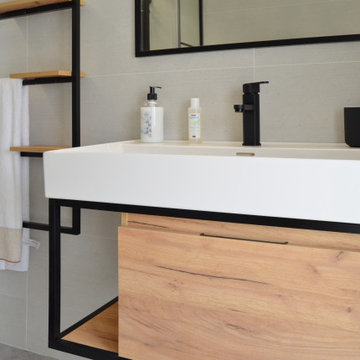
Inspiration pour une salle de bain principale urbaine de taille moyenne avec un placard à porte affleurante, des portes de placard blanches, une douche à l'italienne, WC suspendus, un carrelage blanc, un mur blanc, sol en béton ciré, un lavabo posé, un plan de toilette en quartz modifié, un sol gris, une cabine de douche à porte coulissante, un plan de toilette blanc, meuble simple vasque et meuble-lavabo sur pied.
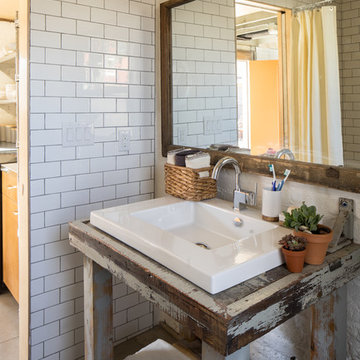
www.davidlauerphotography.com
Idées déco pour une salle d'eau industrielle avec un plan de toilette en bois, une douche ouverte, un carrelage blanc, un carrelage métro et sol en béton ciré.
Idées déco pour une salle d'eau industrielle avec un plan de toilette en bois, une douche ouverte, un carrelage blanc, un carrelage métro et sol en béton ciré.
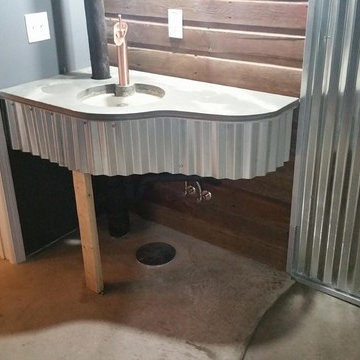
Industrial Style Bathroom With Concrete Countertop
Inspiration pour une petite salle d'eau urbaine avec sol en béton ciré, un lavabo intégré, un plan de toilette en béton, un sol gris, aucune cabine et une douche à l'italienne.
Inspiration pour une petite salle d'eau urbaine avec sol en béton ciré, un lavabo intégré, un plan de toilette en béton, un sol gris, aucune cabine et une douche à l'italienne.
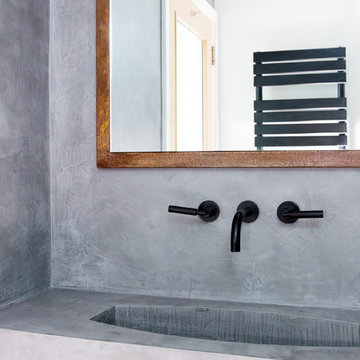
Beautiful polished concrete finish with the rustic mirror and black accessories including taps, wall-hung toilet, shower head and shower mixer is making this newly renovated bathroom look modern and sleek.
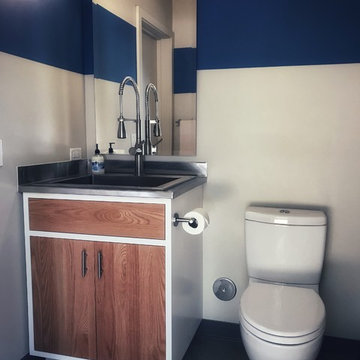
Cette photo montre une petite salle d'eau industrielle en bois brun avec un placard à porte plane, WC séparés, un mur multicolore, sol en béton ciré, un plan de toilette en acier inoxydable, un sol gris et un lavabo posé.
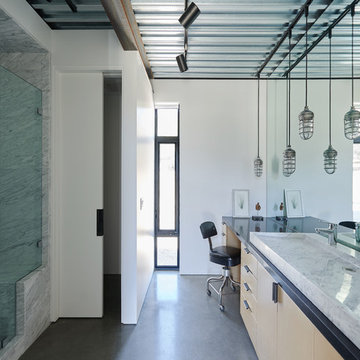
Cette image montre une salle de bain urbaine en bois clair avec un placard à porte plane, un carrelage blanc, du carrelage en marbre, un mur blanc, sol en béton ciré, une grande vasque, un plan de toilette en marbre et un sol gris.
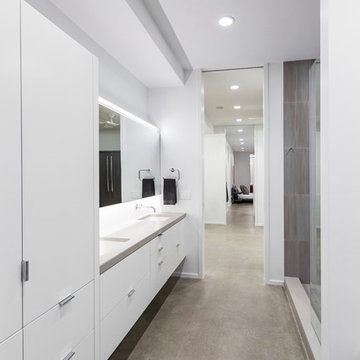
McAlpin Loft- Kids Bathroom
RVP Photography
Aménagement d'une grande salle de bain principale industrielle avec un placard à porte plane, des portes de placard blanches, une baignoire indépendante, une douche ouverte, un carrelage blanc, des carreaux de porcelaine, un mur blanc, sol en béton ciré, un lavabo encastré, un plan de toilette en quartz modifié, un sol gris et aucune cabine.
Aménagement d'une grande salle de bain principale industrielle avec un placard à porte plane, des portes de placard blanches, une baignoire indépendante, une douche ouverte, un carrelage blanc, des carreaux de porcelaine, un mur blanc, sol en béton ciré, un lavabo encastré, un plan de toilette en quartz modifié, un sol gris et aucune cabine.
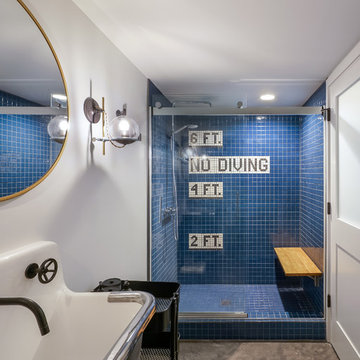
L+M's ADU is a basement converted to an accessory dwelling unit (ADU) with exterior & main level access, wet bar, living space with movie center & ethanol fireplace, office divided by custom steel & glass "window" grid, guest bathroom, & guest bedroom. Along with an efficient & versatile layout, we were able to get playful with the design, reflecting the whimsical personalties of the home owners.
credits
design: Matthew O. Daby - m.o.daby design
interior design: Angela Mechaley - m.o.daby design
construction: Hammish Murray Construction
custom steel fabricator: Flux Design
reclaimed wood resource: Viridian Wood
photography: Darius Kuzmickas - KuDa Photography
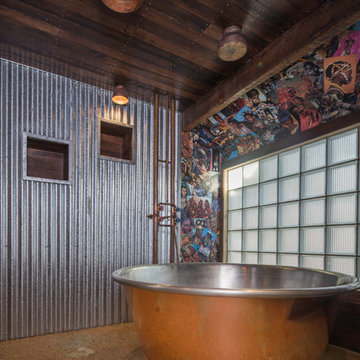
Cette image montre une salle de bain urbaine avec une baignoire indépendante, un mur gris, sol en béton ciré et un sol marron.
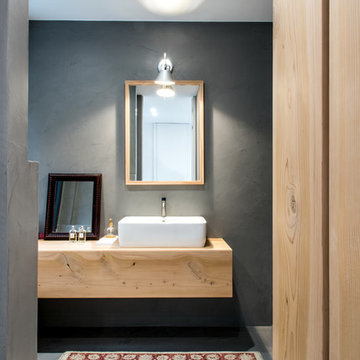
legno di cedro per il piano lavabo e la parete divisoria della lavanderia. Pavimento e pareti in resina
Réalisation d'une salle d'eau urbaine en bois clair de taille moyenne avec une douche à l'italienne, un carrelage gris, un mur gris, sol en béton ciré, une vasque, un plan de toilette en bois et un sol gris.
Réalisation d'une salle d'eau urbaine en bois clair de taille moyenne avec une douche à l'italienne, un carrelage gris, un mur gris, sol en béton ciré, une vasque, un plan de toilette en bois et un sol gris.
Idées déco de salles de bain industrielles avec sol en béton ciré
7
