Idées déco de salles de bain industrielles avec un mur multicolore
Trier par :
Budget
Trier par:Populaires du jour
21 - 40 sur 144 photos
1 sur 3
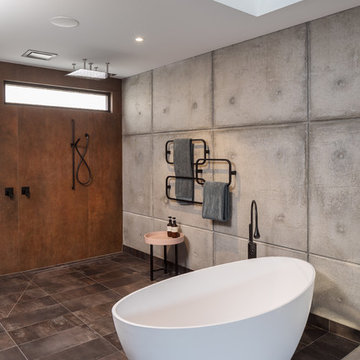
Silvertone Photography
This was a new build home, with Dorrington Homes as the builder and Retreat Design providing the kitchen and wet areas design and cabinetry. As an established importer of bespoke cabinetry, we have worked with many Perth builders over the years and are committed to working with both the client and the builder to make sure everyone’s needs at met, including notoriously tight construction schedules.
The kitchen features dark tones of Paperstone on the benchtop and cabinetry door fronts, with copper highlights. The result is a warm and inviting space that is completely unique. The ensuite is a design feet with a feature wall clad with poured concrete to set the scene for a space that is unlike any others we have created over the years. Couple that with a solid surface bath, on trend black tapware and Paperstone cabinetry and the result is an exquisite ensuite for the owners to enjoy.
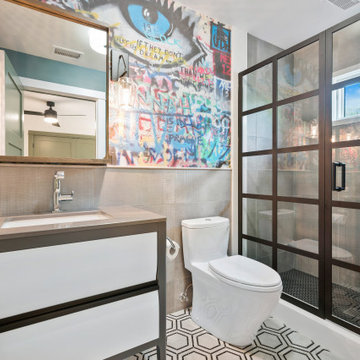
Réalisation d'une douche en alcôve urbaine avec un placard à porte plane, des portes de placard blanches, WC à poser, un carrelage gris, un mur multicolore, un sol en carrelage de terre cuite, un lavabo encastré, un sol multicolore, un plan de toilette gris et du carrelage bicolore.
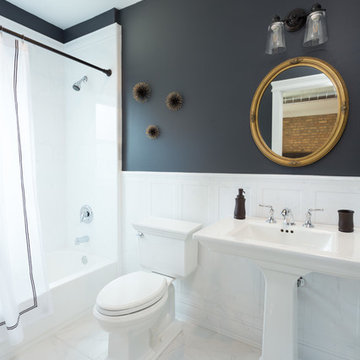
A simple but beautiful bathroom we designed, perfect for Airbnb guests! Clean and contemporary with just a dash of wall decor complemented by a stunning gold-framed mirror. Due to the size of this space, we kept the vanity slim and sleek and the floors, tiling, and vanity a refreshing white color. The upper walls are painted in the same dark charcoal gray as the rest of the home.
Designed by Chi Renovation & Design who serve Chicago and it's surrounding suburbs, with an emphasis on the North Side and North Shore. You'll find their work from the Loop through Lincoln Park, Skokie, Wilmette, and all the way up to Lake Forest.
For more about Chi Renovation & Design, click here: https://www.chirenovation.com/
To learn more about this project, click here: https://www.chirenovation.com/galleries/bathrooms/
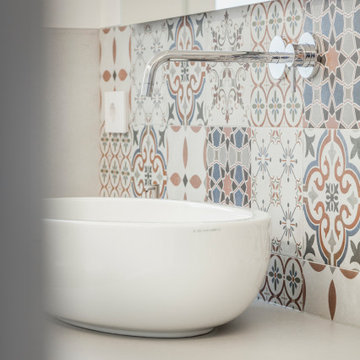
Idées déco pour une grande salle d'eau industrielle avec des portes de placard beiges, une douche à l'italienne, WC suspendus, un carrelage multicolore, des carreaux de porcelaine, un mur multicolore, un sol en carrelage de porcelaine, une vasque, un sol multicolore, une cabine de douche à porte coulissante, un plan de toilette beige, meuble simple vasque et meuble-lavabo suspendu.
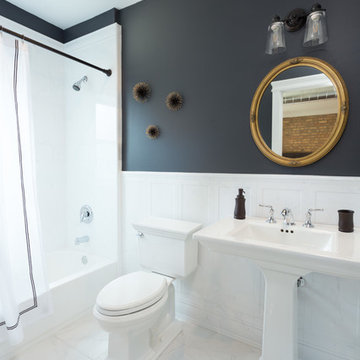
A simple but beautiful bathroom we designed, perfect for Airbnb guests! Clean and contemporary with just a dash of wall decor complemented by a stunning gold-framed mirror. Due to the size of this space, we kept the vanity slim and sleek and the floors, tiling, and vanity a refreshing white color. The upper walls are painted in the same dark charcoal gray as the rest of the home.
Designed by Chi Renovation & Design who serve Chicago and it's surrounding suburbs, with an emphasis on the North Side and North Shore. You'll find their work from the Loop through Lincoln Park, Skokie, Wilmette, and all the way up to Lake Forest.
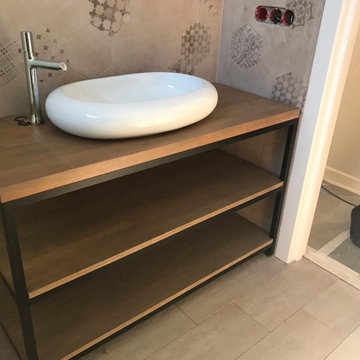
Бук имеет красивую текстуру, которую мы подчеркнули воском, а также обработали для влагостойкости. Все полностью экологично. Стеллаж сделан для ванной комнаты по размерам заказчика.
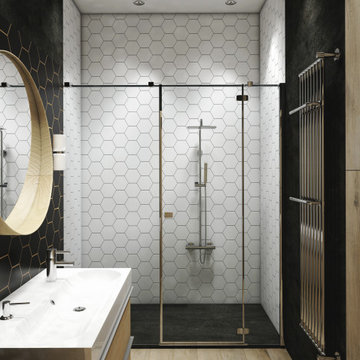
Réalisation d'une salle de bain principale urbaine en bois clair et bois de taille moyenne avec un placard à porte plane, WC à poser, un carrelage noir et blanc, des carreaux de porcelaine, un mur multicolore, un sol en carrelage imitation parquet, un lavabo suspendu, un sol marron, meuble simple vasque et meuble-lavabo sur pied.
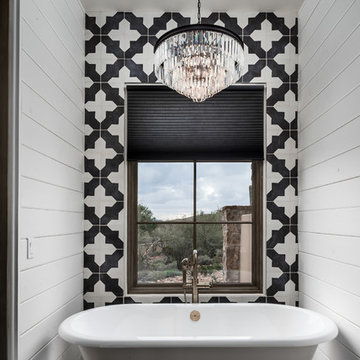
World Renowned Architecture Firm Fratantoni Design created this beautiful home! They design home plans for families all over the world in any size and style. They also have in-house Interior Designer Firm Fratantoni Interior Designers and world class Luxury Home Building Firm Fratantoni Luxury Estates! Hire one or all three companies to design and build and or remodel your home!
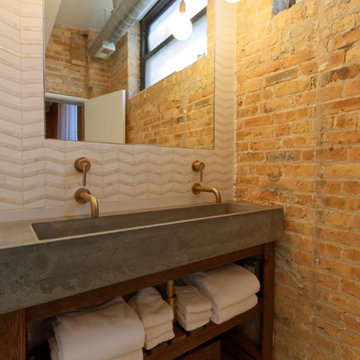
Omar Gutierrez, Architect/Photographer
Cette photo montre une salle de bain principale industrielle en bois foncé de taille moyenne avec un placard sans porte, une douche ouverte, WC à poser, des carreaux de porcelaine, aucune cabine, un carrelage blanc, une grande vasque, un plan de toilette en béton, un mur multicolore et un sol blanc.
Cette photo montre une salle de bain principale industrielle en bois foncé de taille moyenne avec un placard sans porte, une douche ouverte, WC à poser, des carreaux de porcelaine, aucune cabine, un carrelage blanc, une grande vasque, un plan de toilette en béton, un mur multicolore et un sol blanc.
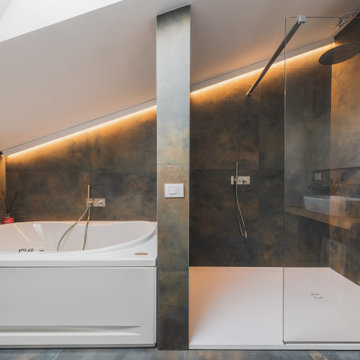
Il bagno è illuminato da una finestra velux che durante l’arco della giornata crea effetti di luce scenografici all’interno.
Il rivestimento utilizzato è abbastanza scuro: il tono va dal verde al blu con note di ruggine che conferiscono quell’effetto materico quasi palpabile. Una grossa doccia walk-in e una vasca idromassaggio attribuiscono al bagno le sembianze di una spa privata. Di grande effetto è l’illuminazione che percorrendo l’andamento del tetto regala luce in ogni parte dell’ambiente.
Foto di Simone Marulli
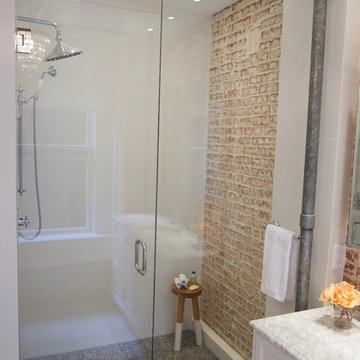
Aménagement d'un sauna industriel en bois clair de taille moyenne avec un placard avec porte à panneau encastré, WC séparés, un carrelage blanc, des carreaux de porcelaine, un mur multicolore, un sol en carrelage de porcelaine, un plan de toilette en marbre et un lavabo intégré.
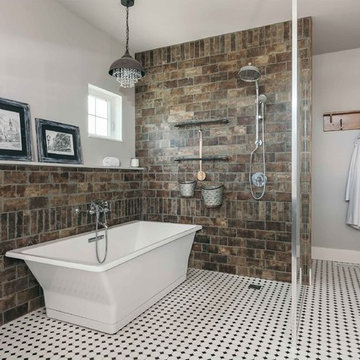
The master bath includes classic floor tile and brick-look porcelain wall tile. The glass-walled shower accommodates a two-person bathtub.
Aménagement d'une grande salle de bain principale industrielle avec une baignoire indépendante, une douche ouverte, un carrelage noir et blanc, des carreaux de porcelaine, un mur multicolore et un sol en carrelage de céramique.
Aménagement d'une grande salle de bain principale industrielle avec une baignoire indépendante, une douche ouverte, un carrelage noir et blanc, des carreaux de porcelaine, un mur multicolore et un sol en carrelage de céramique.
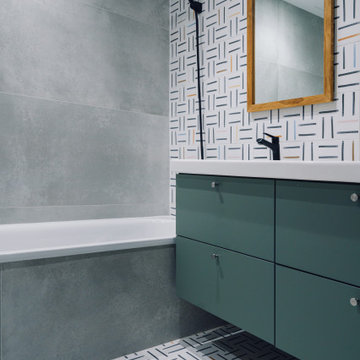
Baño infantil con mueble en color verde con 4 cajones y encimera y lavabos en blanco. Azulejos en colores y paredes en gris cemento. Espejos en madera cuadrados y bañera
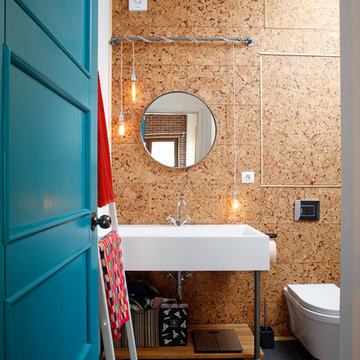
Idée de décoration pour une douche en alcôve principale urbaine de taille moyenne avec un carrelage multicolore, un mur multicolore, un sol en carrelage de céramique, un sol gris, aucune cabine, un placard sans porte et WC suspendus.
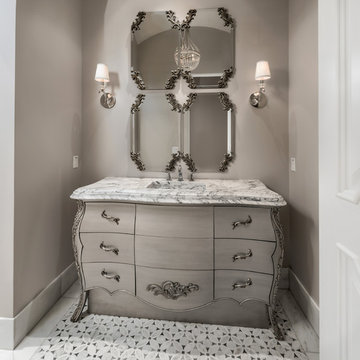
World Renowned Architecture Firm Fratantoni Design created this beautiful home! They design home plans for families all over the world in any size and style. They also have in-house Interior Designer Firm Fratantoni Interior Designers and world class Luxury Home Building Firm Fratantoni Luxury Estates! Hire one or all three companies to design and build and or remodel your home!
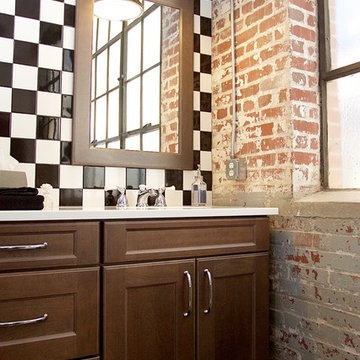
Torrey Ferrell Creative
Idées déco pour une salle de bain principale industrielle en bois foncé avec un placard avec porte à panneau encastré, un carrelage noir et blanc, des carreaux de céramique, un mur multicolore et un lavabo encastré.
Idées déco pour une salle de bain principale industrielle en bois foncé avec un placard avec porte à panneau encastré, un carrelage noir et blanc, des carreaux de céramique, un mur multicolore et un lavabo encastré.
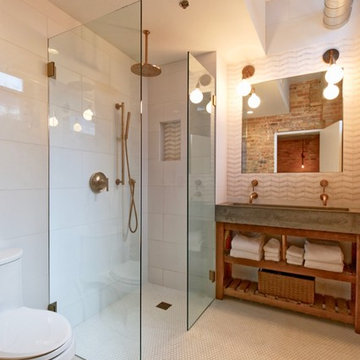
Omar Gutierrez, Architect/Photographer
Réalisation d'une salle de bain principale urbaine en bois foncé de taille moyenne avec un placard sans porte, une douche ouverte, WC à poser, un carrelage blanc, des carreaux de porcelaine, un mur multicolore, une grande vasque, un plan de toilette en béton, un sol blanc et aucune cabine.
Réalisation d'une salle de bain principale urbaine en bois foncé de taille moyenne avec un placard sans porte, une douche ouverte, WC à poser, un carrelage blanc, des carreaux de porcelaine, un mur multicolore, une grande vasque, un plan de toilette en béton, un sol blanc et aucune cabine.
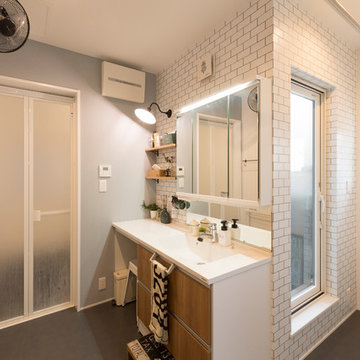
Cette photo montre une salle de bain industrielle en bois brun avec un placard à porte plane, un carrelage blanc, un mur multicolore, un lavabo intégré et un sol gris.
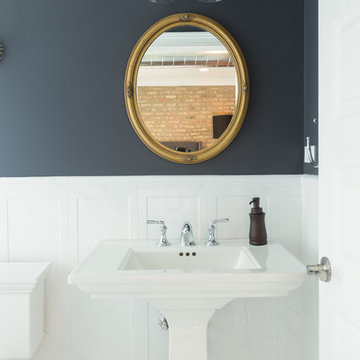
A simple but beautiful bathroom we designed, perfect for Airbnb guests! Clean and contemporary with just a dash of wall decor complemented by a stunning gold-framed mirror. Due to the size of this space, we kept the vanity slim and sleek and the floors, tiling, and vanity a refreshing white color. The upper walls are painted in the same dark charcoal gray as the rest of the home.
Designed by Chi Renovation & Design who serve Chicago and it's surrounding suburbs, with an emphasis on the North Side and North Shore. You'll find their work from the Loop through Lincoln Park, Skokie, Wilmette, and all the way up to Lake Forest.
For more about Chi Renovation & Design, click here: https://www.chirenovation.com/
To learn more about this project, click here:
https://www.chirenovation.com/portfolio/high-end-airbnb-renovation-design/
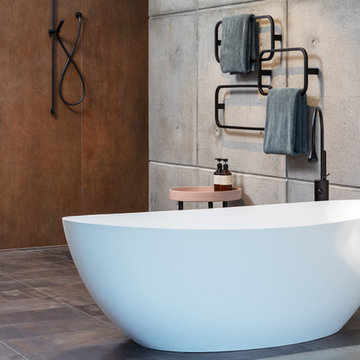
Silvertone Photography
This was a new build home, with Dorrington Homes as the builder and Retreat Design providing the kitchen and wet areas design and cabinetry. As an established importer of bespoke cabinetry, we have worked with many Perth builders over the years and are committed to working with both the client and the builder to make sure everyone’s needs at met, including notoriously tight construction schedules.
The kitchen features dark tones of Paperstone on the benchtop and cabinetry door fronts, with copper highlights. The result is a warm and inviting space that is completely unique. The ensuite is a design feet with a feature wall clad with poured concrete to set the scene for a space that is unlike any others we have created over the years. Couple that with a solid surface bath, on trend black tapware and Paperstone cabinetry and the result is an exquisite ensuite for the owners to enjoy.
Idées déco de salles de bain industrielles avec un mur multicolore
2