Idées déco de salles de bain industrielles avec un sol gris
Trier par :
Budget
Trier par:Populaires du jour
141 - 160 sur 1 521 photos
1 sur 3

ELYSIAN MINIMAL MIXER & SPOUT SET – BRUSHED BRASS
Inspiration pour une salle de bain principale urbaine en bois clair avec un mur blanc, une vasque, un plan de toilette en granite, un plan de toilette blanc, meuble simple vasque, meuble-lavabo suspendu, des carreaux de céramique, un sol en terrazzo, un placard à porte plane, un carrelage gris et un sol gris.
Inspiration pour une salle de bain principale urbaine en bois clair avec un mur blanc, une vasque, un plan de toilette en granite, un plan de toilette blanc, meuble simple vasque, meuble-lavabo suspendu, des carreaux de céramique, un sol en terrazzo, un placard à porte plane, un carrelage gris et un sol gris.
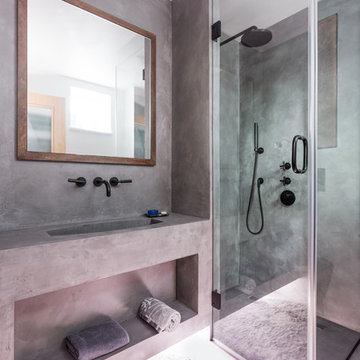
Beautiful polished concrete finish with the rustic mirror and black accessories including taps, wall-hung toilet, shower head and shower mixer is making this newly renovated bathroom look modern and sleek.

L+M's ADU is a basement converted to an accessory dwelling unit (ADU) with exterior & main level access, wet bar, living space with movie center & ethanol fireplace, office divided by custom steel & glass "window" grid, guest bathroom, & guest bedroom. Along with an efficient & versatile layout, we were able to get playful with the design, reflecting the whimsical personalties of the home owners.
credits
design: Matthew O. Daby - m.o.daby design
interior design: Angela Mechaley - m.o.daby design
construction: Hammish Murray Construction
custom steel fabricator: Flux Design
reclaimed wood resource: Viridian Wood
photography: Darius Kuzmickas - KuDa Photography
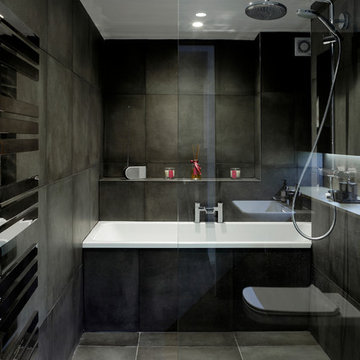
Ruth Maria Murphy
Cette image montre une salle de bain principale urbaine avec une baignoire posée, une douche ouverte, un mur gris, sol en béton ciré, un sol gris et aucune cabine.
Cette image montre une salle de bain principale urbaine avec une baignoire posée, une douche ouverte, un mur gris, sol en béton ciré, un sol gris et aucune cabine.
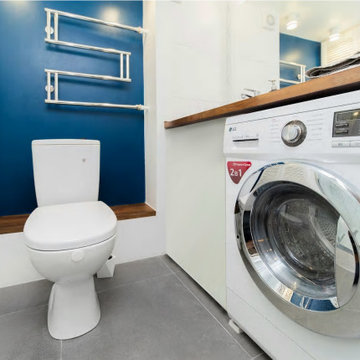
Cette photo montre une petite salle de bain industrielle avec un placard à porte persienne, des portes de placard blanches, un carrelage blanc, des carreaux de céramique, un mur bleu, un sol en carrelage de porcelaine, un lavabo posé, un plan de toilette en bois, un sol gris, une cabine de douche à porte battante, un plan de toilette marron, buanderie, meuble simple vasque et meuble-lavabo encastré.
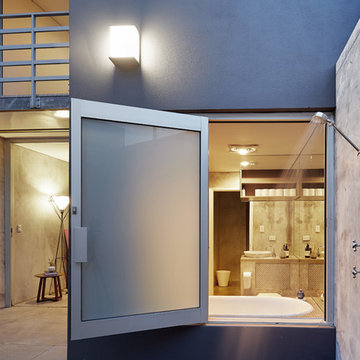
Ideas for a creative bathroom interiors using concrete.
Cette photo montre une petite salle de bain industrielle avec un placard sans porte, une baignoire en alcôve, une douche ouverte, WC à poser, un carrelage gris, mosaïque, un mur gris, sol en béton ciré, une vasque, un plan de toilette en béton, un sol gris et aucune cabine.
Cette photo montre une petite salle de bain industrielle avec un placard sans porte, une baignoire en alcôve, une douche ouverte, WC à poser, un carrelage gris, mosaïque, un mur gris, sol en béton ciré, une vasque, un plan de toilette en béton, un sol gris et aucune cabine.

Four Brothers LLC
Idées déco pour une grande salle de bain principale industrielle en bois foncé avec une grande vasque, un plan de toilette en surface solide, une douche ouverte, un carrelage gris, des carreaux de porcelaine, un mur gris, un sol en carrelage de porcelaine, un placard sans porte, WC séparés, un sol gris et une cabine de douche à porte battante.
Idées déco pour une grande salle de bain principale industrielle en bois foncé avec une grande vasque, un plan de toilette en surface solide, une douche ouverte, un carrelage gris, des carreaux de porcelaine, un mur gris, un sol en carrelage de porcelaine, un placard sans porte, WC séparés, un sol gris et une cabine de douche à porte battante.

Main Floor Bathroom Renovation
Aménagement d'une petite salle d'eau industrielle avec un placard à porte shaker, des portes de placard bleues, une douche à l'italienne, WC séparés, un carrelage blanc, des carreaux de céramique, un mur blanc, un sol en carrelage de terre cuite, un lavabo encastré, un plan de toilette en quartz modifié, un sol gris, aucune cabine, un plan de toilette noir, une niche, meuble simple vasque et meuble-lavabo encastré.
Aménagement d'une petite salle d'eau industrielle avec un placard à porte shaker, des portes de placard bleues, une douche à l'italienne, WC séparés, un carrelage blanc, des carreaux de céramique, un mur blanc, un sol en carrelage de terre cuite, un lavabo encastré, un plan de toilette en quartz modifié, un sol gris, aucune cabine, un plan de toilette noir, une niche, meuble simple vasque et meuble-lavabo encastré.

Not only do we offer full bathroom remodels.. we also make custom concrete vanity tops! ?
Stay tuned for details on sink / top styles we have available. We will be rolling out new products in the coming weeks.

Aménagement d'une salle d'eau industrielle de taille moyenne avec un placard à porte plane, des portes de placard bleues, une douche d'angle, un mur blanc, une vasque, un sol gris, un plan de toilette gris, WC séparés, sol en béton ciré, un plan de toilette en stéatite et une cabine de douche à porte coulissante.
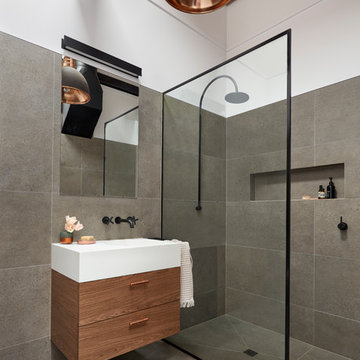
Designer: Vanessa Cook
Photographer: Tom Roe
Cette photo montre une petite salle d'eau industrielle en bois foncé avec un placard à porte plane, une douche ouverte, WC à poser, un carrelage gris, des carreaux de porcelaine, un sol en carrelage de porcelaine, un lavabo intégré, un plan de toilette en surface solide, un sol gris, aucune cabine et une baignoire indépendante.
Cette photo montre une petite salle d'eau industrielle en bois foncé avec un placard à porte plane, une douche ouverte, WC à poser, un carrelage gris, des carreaux de porcelaine, un sol en carrelage de porcelaine, un lavabo intégré, un plan de toilette en surface solide, un sol gris, aucune cabine et une baignoire indépendante.

Bad im Unique Cube
Idée de décoration pour une grande salle de bain principale urbaine avec une baignoire indépendante, un sol en carrelage de céramique, une vasque, une douche d'angle, WC suspendus, un mur gris, un sol gris, aucune cabine, un carrelage gris, un plan de toilette en bois et un plan de toilette gris.
Idée de décoration pour une grande salle de bain principale urbaine avec une baignoire indépendante, un sol en carrelage de céramique, une vasque, une douche d'angle, WC suspendus, un mur gris, un sol gris, aucune cabine, un carrelage gris, un plan de toilette en bois et un plan de toilette gris.

Idée de décoration pour une petite salle de bain urbaine avec un placard sans porte, des portes de placard grises, WC à poser, un carrelage gris, carrelage en métal, un mur gris, un lavabo intégré, un plan de toilette en acier inoxydable, un sol gris, un plan de toilette gris et un sol en ardoise.
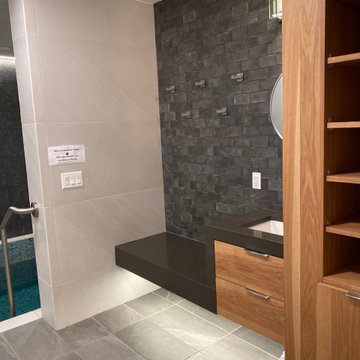
Melamine wood cabinets and durable quartz bench seating is as durable as it is stylish. Functioning as a locker room of sorts, men can hang up their towels on the hooks before dunking in the mikvah.
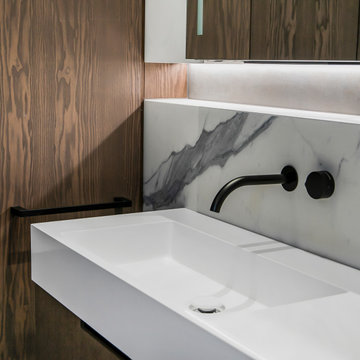
Cette image montre une salle de bain principale urbaine avec une baignoire indépendante, une douche ouverte, WC à poser, un carrelage blanc, du carrelage en marbre, un mur gris, un lavabo intégré, un plan de toilette en quartz modifié, un sol gris, aucune cabine, un plan de toilette blanc, une niche, meuble simple vasque et meuble-lavabo suspendu.

This dog shower was finished with materials to match the walk-in shower made for the humans. White subway tile with ivory wall caps, decorative stone pan, and modern adjustable wand.
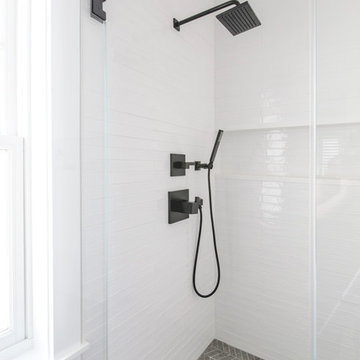
The bathroom floor is NEMO Tile’s Dune porcelain tile in color ‘deep’ with a natural finish in large format 12×24 tiles. The Dune collection brings the aesthetic of cement into the space by mimicking the textured look of poured concrete but in a durable porcelain format.
The shower floor was done in the same Dune material but in a chevron mosaic design to compliment the bathroom floor. The chevron mosaic design adds movement to the shower enclosure design while capturing an industrial essence.
The bathroom and shower walls were done in Ara ceramic in color ‘naturale’ white with a gloss finish in 2×20. A wonderful contrast to the poured concrete look, this white Ara tile adds a finishing touch to the space. The bathroom is rounded out with a natural, light colored custom vanity and clean, black accents.
Megan Lawrence
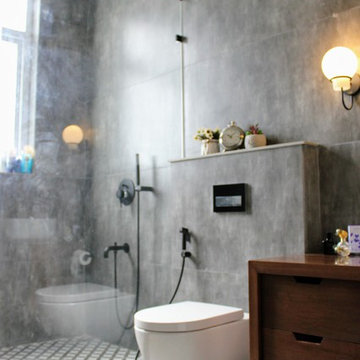
Exemple d'une douche en alcôve principale industrielle en bois brun de taille moyenne avec un placard en trompe-l'oeil, WC suspendus, un carrelage gris, des carreaux de béton, un mur gris, carreaux de ciment au sol, un plan vasque, un plan de toilette en bois, un sol gris, une cabine de douche à porte battante et un plan de toilette marron.
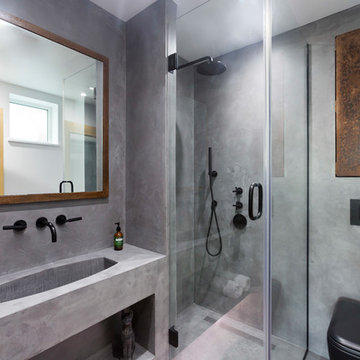
Beautiful polished concrete finish with the rustic mirror and black accessories including taps, wall-hung toilet, shower head and shower mixer is making this newly renovated bathroom look modern and sleek.
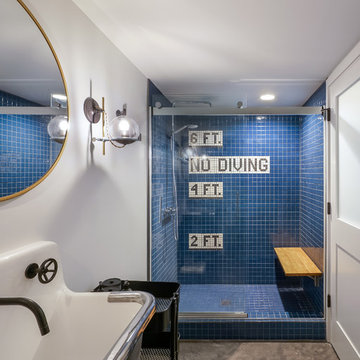
L+M's ADU is a basement converted to an accessory dwelling unit (ADU) with exterior & main level access, wet bar, living space with movie center & ethanol fireplace, office divided by custom steel & glass "window" grid, guest bathroom, & guest bedroom. Along with an efficient & versatile layout, we were able to get playful with the design, reflecting the whimsical personalties of the home owners.
credits
design: Matthew O. Daby - m.o.daby design
interior design: Angela Mechaley - m.o.daby design
construction: Hammish Murray Construction
custom steel fabricator: Flux Design
reclaimed wood resource: Viridian Wood
photography: Darius Kuzmickas - KuDa Photography
Idées déco de salles de bain industrielles avec un sol gris
8