Idées déco de salles de bain jaunes avec des portes de placard blanches
Trier par :
Budget
Trier par:Populaires du jour
41 - 60 sur 1 076 photos
1 sur 3
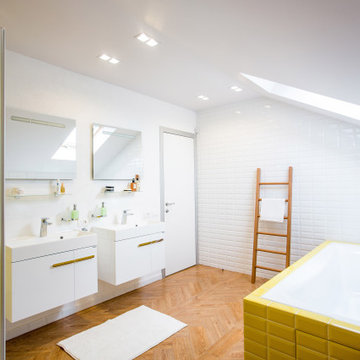
Cette photo montre une salle de bain tendance avec un mur blanc, un sol en bois brun, un sol marron, un placard à porte plane, des portes de placard blanches, une baignoire posée, un carrelage blanc, un carrelage jaune, un carrelage métro et un plan vasque.
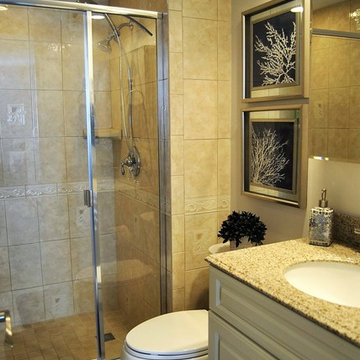
Inspiration pour une petite salle d'eau marine avec un placard avec porte à panneau surélevé, des portes de placard blanches, un carrelage beige, des carreaux de céramique, un mur beige, un sol en carrelage de céramique et un plan de toilette en granite.
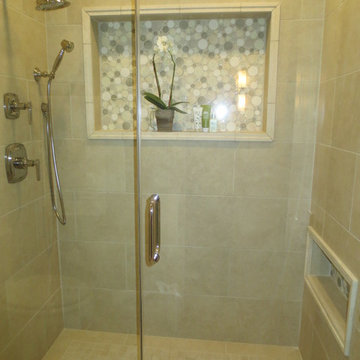
Réalisation d'une douche en alcôve tradition de taille moyenne avec un placard à porte shaker, des portes de placard blanches, un mur marron, un lavabo encastré et une cabine de douche à porte battante.
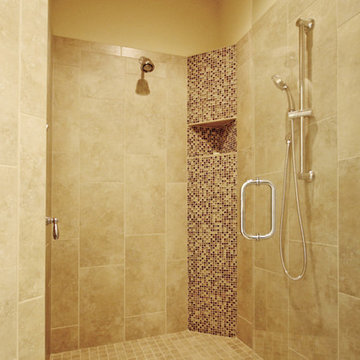
Idées déco pour une salle de bain principale classique avec une vasque, un placard à porte plane, des portes de placard blanches, un plan de toilette en granite, une baignoire posée, une douche double, WC à poser, un mur beige et un sol en carrelage de céramique.
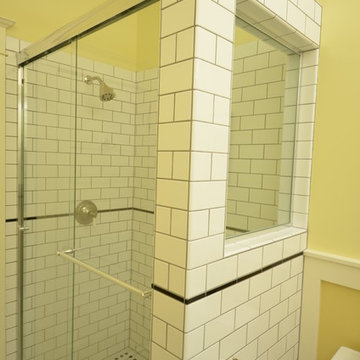
Through a series of remodels, the home owners have been able to create a home they truly love. Both baths have traditional white and black tile work with two-toned walls bringing in warmth and character. Custom built medicine cabinets allow for additional storage and continue the Craftsman vernacular.
Photo: Eckert & Eckert Photography
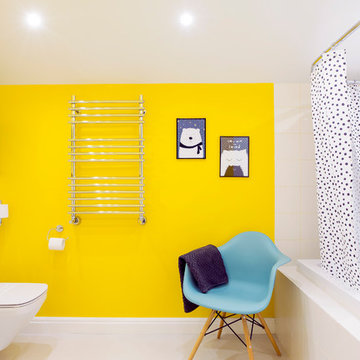
Cette image montre une grande salle d'eau design avec un placard à porte plane, des portes de placard blanches, une baignoire d'angle, un combiné douche/baignoire, WC suspendus, un carrelage blanc, un mur jaune, un sol blanc et une cabine de douche avec un rideau.
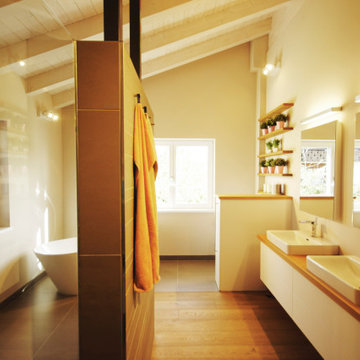
Das Familienhaus sollte mit vielen Funktionen für Groß und Klein geplant werden. Ob Wohnküche oder Bad bis zum Tobe Zimmer für die Kinder. Mit viel Liebe zu Details ist es uns gelungen die Familie mit Ihren persönlichen Wünschen zu begeistern.
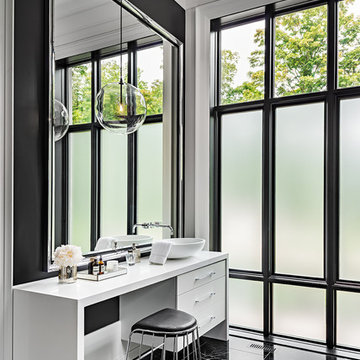
Gillian Jackson
Cette image montre une salle de bain principale méditerranéenne avec des portes de placard blanches, un sol noir, un plan de toilette blanc, une vasque et un placard à porte plane.
Cette image montre une salle de bain principale méditerranéenne avec des portes de placard blanches, un sol noir, un plan de toilette blanc, une vasque et un placard à porte plane.
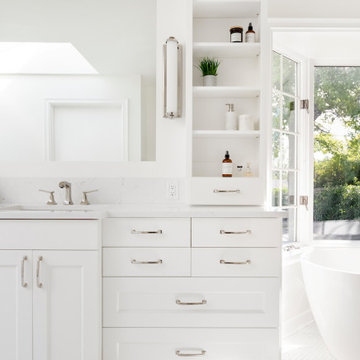
Large master bath remodel with white cabinets, herringbone mosaic tile floor, freestanding tub and large walk in shower.
Countertop: Pental Quartz "Misterio"
Shower wall: Bedrosians Troy in silver
Floor: Tierra Sol Artbell Calacatta herringbone
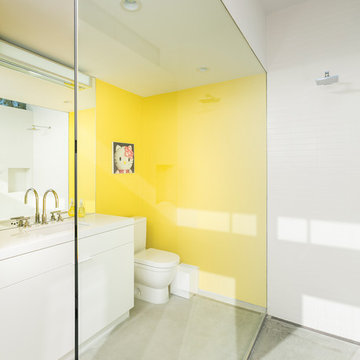
Aménagement d'une salle d'eau grise et jaune rétro avec un placard à porte plane, des portes de placard blanches, une douche à l'italienne, WC séparés, un carrelage blanc, des carreaux en allumettes, un mur jaune, carreaux de ciment au sol, un lavabo encastré, un sol gris et aucune cabine.
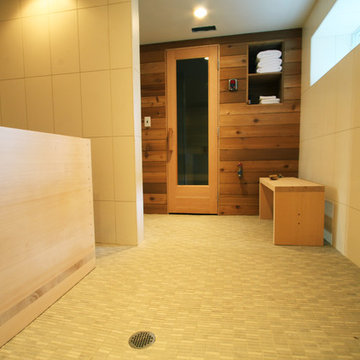
Cette photo montre une salle de bain principale moderne de taille moyenne avec un placard à porte plane, des portes de placard blanches, une douche d'angle, WC à poser, un carrelage gris, un mur blanc, un lavabo encastré, un plan de toilette en quartz modifié et un sol en carrelage de terre cuite.
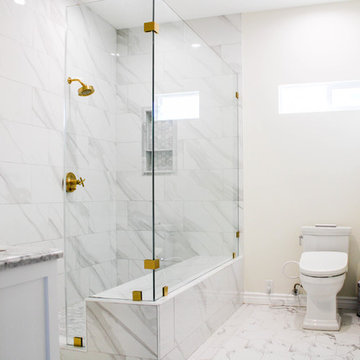
Pasadena, CA - Complete Bathroom Addition to an Existing House
For this Master Bathroom Addition to an Existing Home, we first framed out the home extension, and established a water line for Bathroom. Following the framing process, we then installed the drywall, insulation, windows and rough plumbing and rough electrical.
After the room had been established, we then installed all of the tile; shower enclosure, backsplash and flooring.
Upon the finishing of the tile installation, we then installed all of the sliding barn door, all fixtures, vanity, toilet, lighting and all other needed requirements per the Bathroom Addition.

Waterworks bathroom
Exemple d'une petite douche en alcôve moderne avec un placard sans porte, des portes de placard blanches, une baignoire en alcôve, WC à poser, un carrelage vert, un carrelage en pâte de verre, un mur vert, un sol en marbre, un lavabo encastré, un plan de toilette en marbre, un sol multicolore, une cabine de douche avec un rideau, un plan de toilette blanc, meuble simple vasque et meuble-lavabo sur pied.
Exemple d'une petite douche en alcôve moderne avec un placard sans porte, des portes de placard blanches, une baignoire en alcôve, WC à poser, un carrelage vert, un carrelage en pâte de verre, un mur vert, un sol en marbre, un lavabo encastré, un plan de toilette en marbre, un sol multicolore, une cabine de douche avec un rideau, un plan de toilette blanc, meuble simple vasque et meuble-lavabo sur pied.

Murphys Road is a renovation in a 1906 Villa designed to compliment the old features with new and modern twist. Innovative colours and design concepts are used to enhance spaces and compliant family living. This award winning space has been featured in magazines and websites all around the world. It has been heralded for it's use of colour and design in inventive and inspiring ways.
Designed by New Zealand Designer, Alex Fulton of Alex Fulton Design

Réalisation d'une douche en alcôve design de taille moyenne pour enfant avec un carrelage multicolore, mosaïque, un sol en carrelage de porcelaine, un sol beige, une cabine de douche à porte coulissante, un placard à porte plane, des portes de placard blanches, WC suspendus, un lavabo intégré, un plan de toilette blanc, une niche et meuble double vasque.
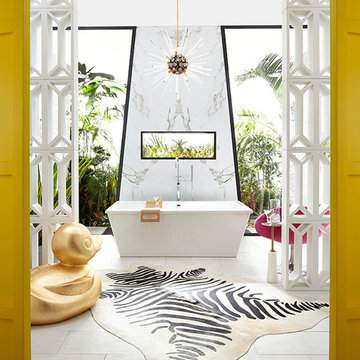
Timeless Palm Springs glamour meets modern in Pulp Design Studios' bathroom design created for the DXV Design Panel 2016. The design is one of four created by an elite group of celebrated designers for DXV's national ad campaign. Faced with the challenge of creating a beautiful space from nothing but an empty stage, Beth and Carolina paired mid-century touches with bursts of colors and organic patterns. The result is glamorous with touches of quirky fun -- the definition of splendid living.

This classic vintage bathroom has it all. Claw-foot tub, mosaic black and white hexagon marble tile, glass shower and custom vanity.
Cette photo montre une petite salle de bain principale chic avec des portes de placard blanches, une baignoire sur pieds, une douche à l'italienne, WC à poser, un carrelage vert, un mur vert, un sol en marbre, un lavabo posé, un plan de toilette en marbre, un sol multicolore, une cabine de douche à porte battante, un plan de toilette blanc, meuble simple vasque, boiseries, meuble-lavabo encastré et un placard avec porte à panneau encastré.
Cette photo montre une petite salle de bain principale chic avec des portes de placard blanches, une baignoire sur pieds, une douche à l'italienne, WC à poser, un carrelage vert, un mur vert, un sol en marbre, un lavabo posé, un plan de toilette en marbre, un sol multicolore, une cabine de douche à porte battante, un plan de toilette blanc, meuble simple vasque, boiseries, meuble-lavabo encastré et un placard avec porte à panneau encastré.

Aménagement d'une salle de bain campagne avec un lavabo encastré, des portes de placard blanches, un mur multicolore, un sol en carrelage de terre cuite et un placard à porte shaker.

A new ensuite created in what was the old box bedroom
Cette image montre une petite salle de bain principale design avec des portes de placard blanches, une douche ouverte, un carrelage jaune, des carreaux de céramique, un lavabo de ferme, un sol noir, aucune cabine et meuble simple vasque.
Cette image montre une petite salle de bain principale design avec des portes de placard blanches, une douche ouverte, un carrelage jaune, des carreaux de céramique, un lavabo de ferme, un sol noir, aucune cabine et meuble simple vasque.
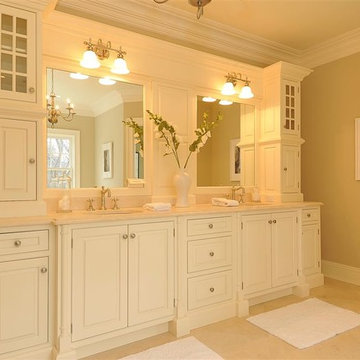
•Custom vanities (painted maple) with cream marfil marble slabs and his and her Kohler sinks with Perrin Rowe satin nickel faucets
•Separate commode with Kohler toilet
•Spacious steam shower: ½” glass with tilt panel, crema marfil marble tile with deco chair rail/borders, and multiple Perrin Rowe satin nickel shower components (thermo valve with main head, handheld, three body sprays). Air tub with heat backrest set on marble crema marfil tub deck
•Wired for whole house sound in bedroom and bath plus wired for flat panel TV location with surround sound in bedroom
•Electrical outlets, data/com, central vacuum in baseboard, recessed lights and hanging chandeliers installed, auto lights in closets,
•Bathroom has programmable heated floors
•Walk-in dressing rooms, hers-painted wood and his stained wood closet systems
Idées déco de salles de bain jaunes avec des portes de placard blanches
3